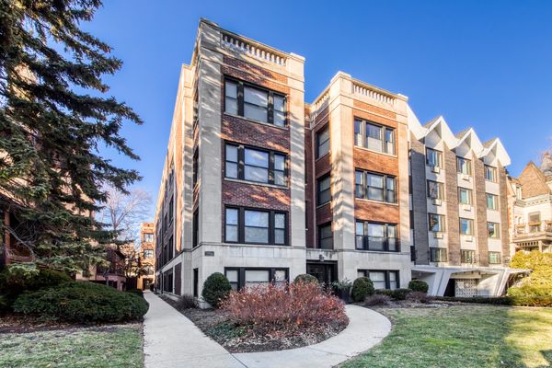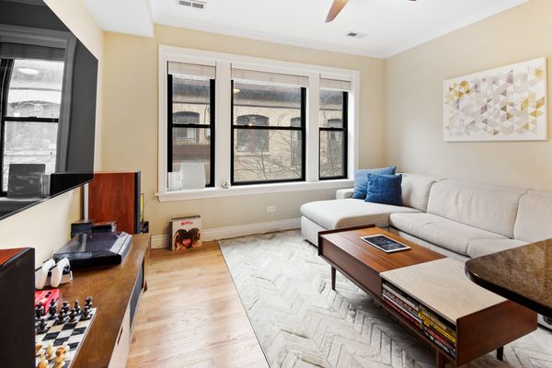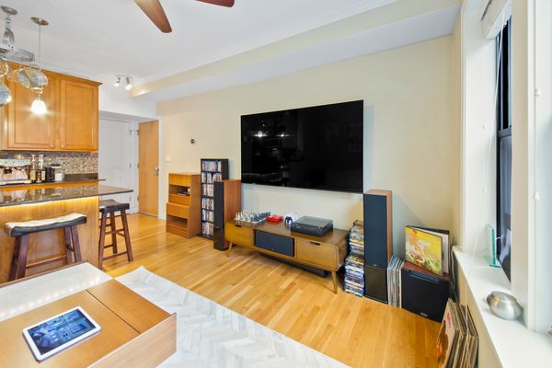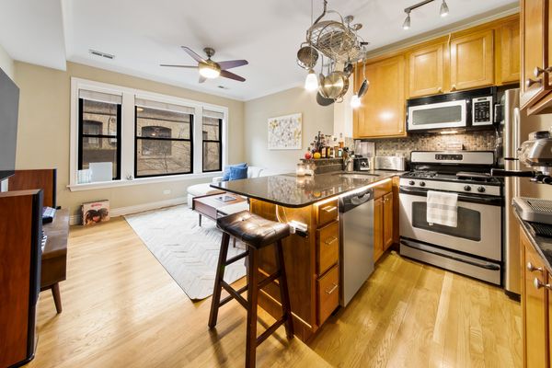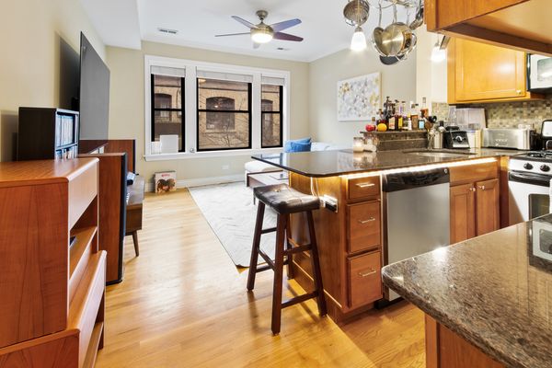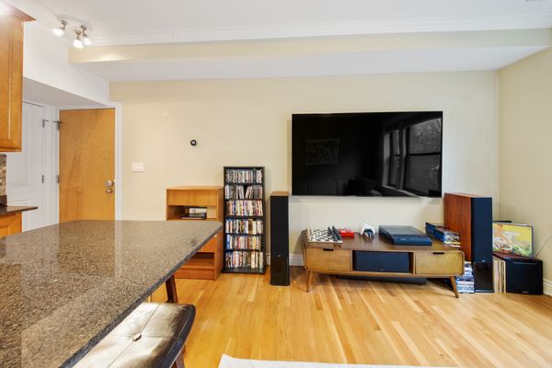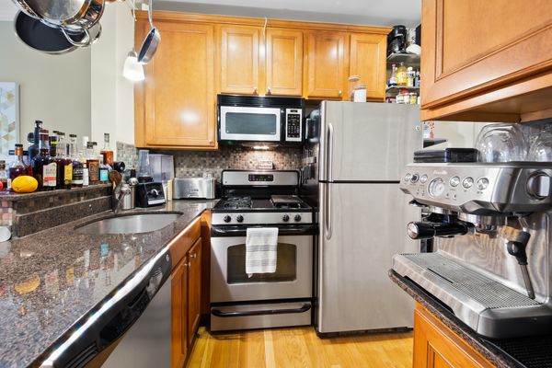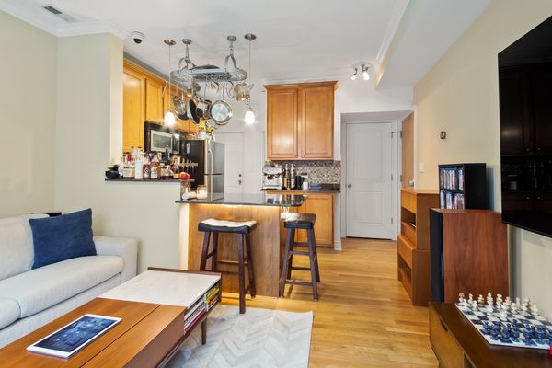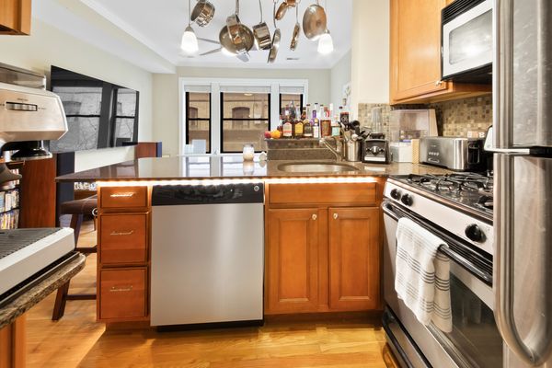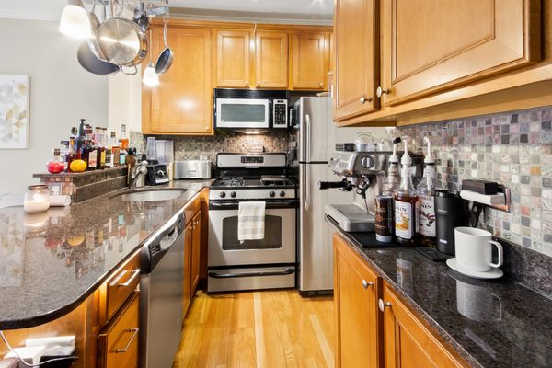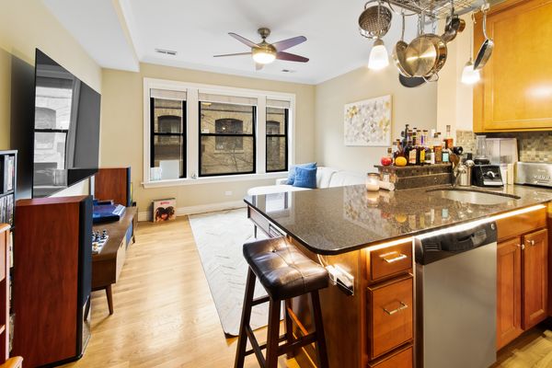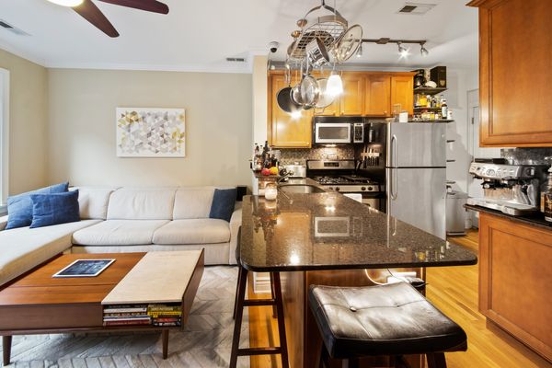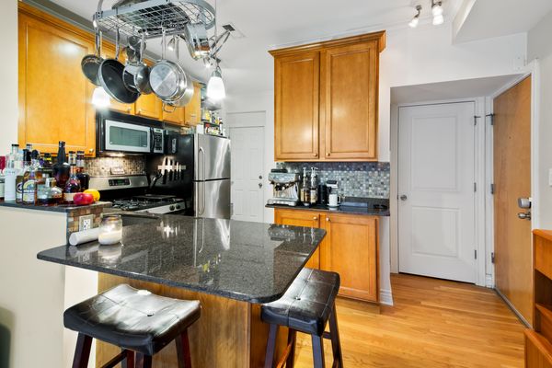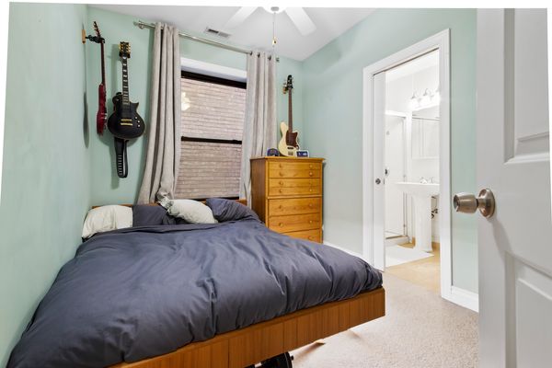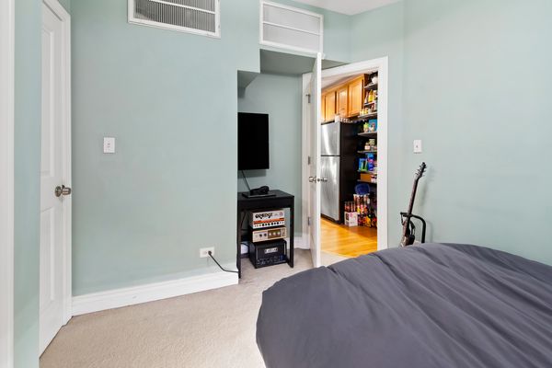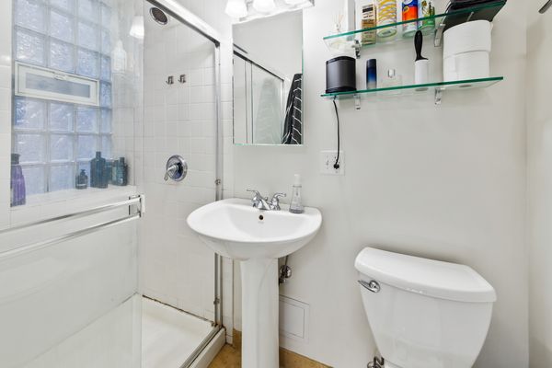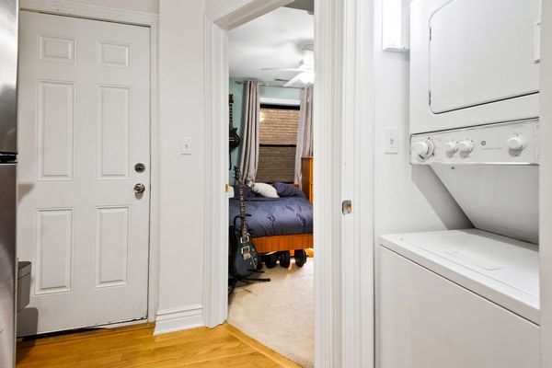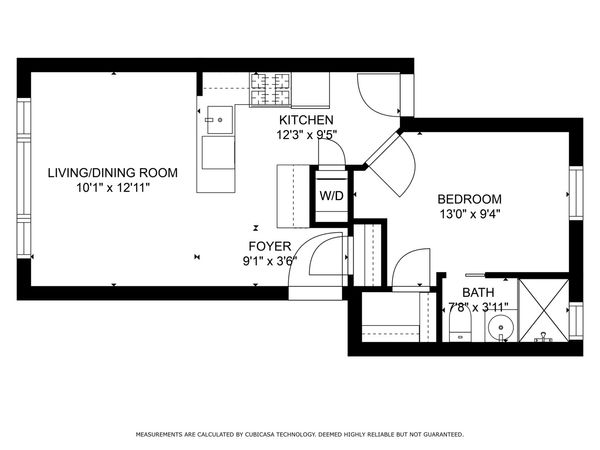554 W Deming Place Unit 2
Chicago, IL
60614
About this home
Charming one-bedroom, one-bathroom condominium nestled in the heart of Lincoln Park, situated within a serene courtyard building. This quintessential light-filled residence embodies the essence of Lincoln Park living, boasting proximity to Lake Michigan, the bustling Red and Brown Line stations, convenient Divvy bike stations, tranquil beaches, verdant parks, Trader Joe's, and an array of vibrant bars and restaurants. Welcome to your urban oasis at Deming Flats, recently rehabbed to offer modern comfort and style. The thoughtfully designed floor plan showcases an inviting open kitchen adorned with sleek granite countertops, stainless steel appliances, and a convenient eat-in peninsula. Revel in the warmth of oak hardwood floors gracing the living room and kitchen areas. Enjoy the convenience of in-unit washer and dryer, along with Elfa organized closets for optimal storage solutions. Embrace the vibrant lifestyle of Lincoln Park, where you're just moments away from the bustling energy of Clark Street's shops and restaurants, as well as easy access to buses, the elevated train, and the expansive green spaces of Lincoln Park itself. Experience the epitome of urban living in this meticulously appointed condo, where convenience and charm converge seamlessly.
