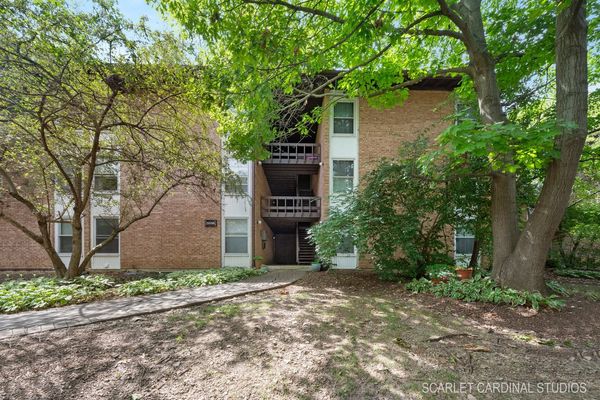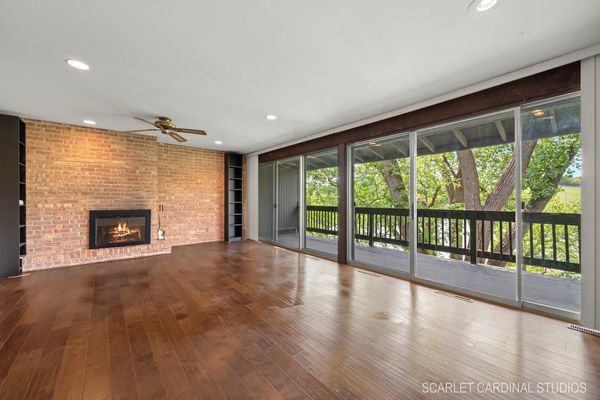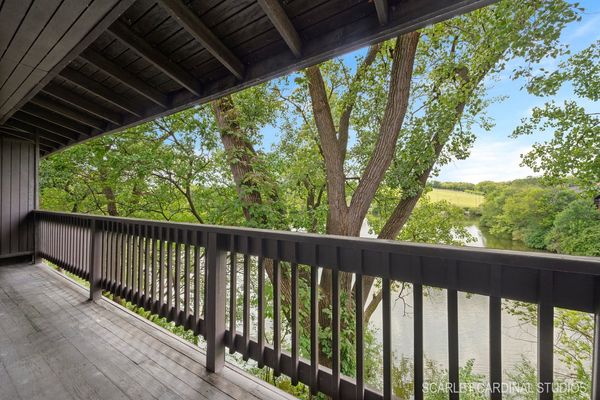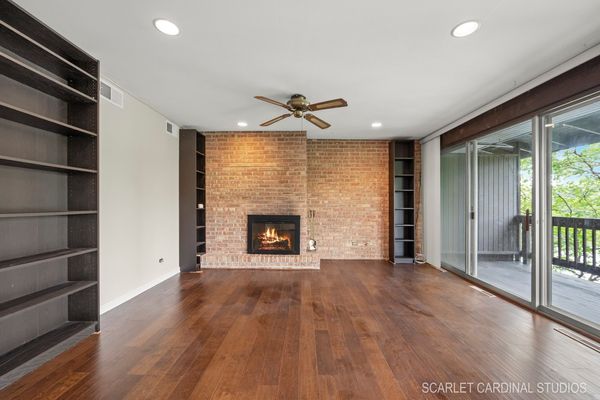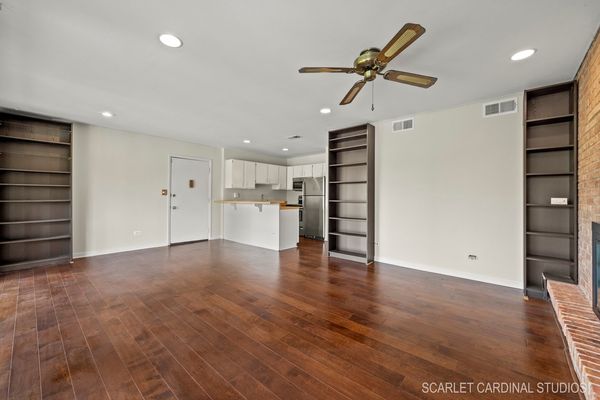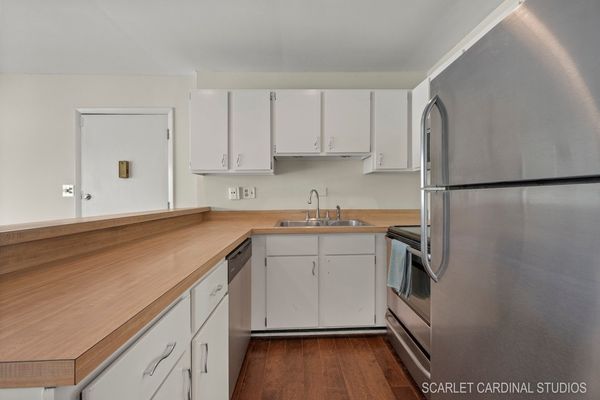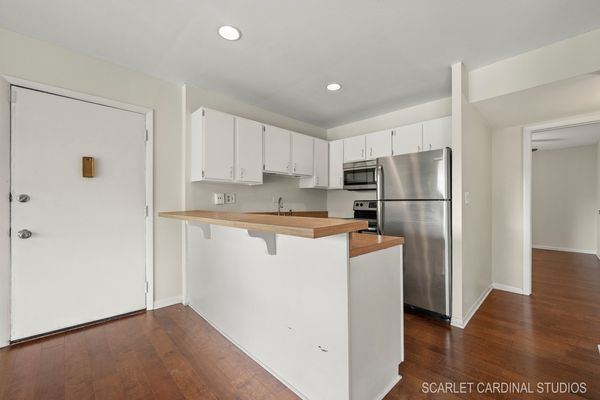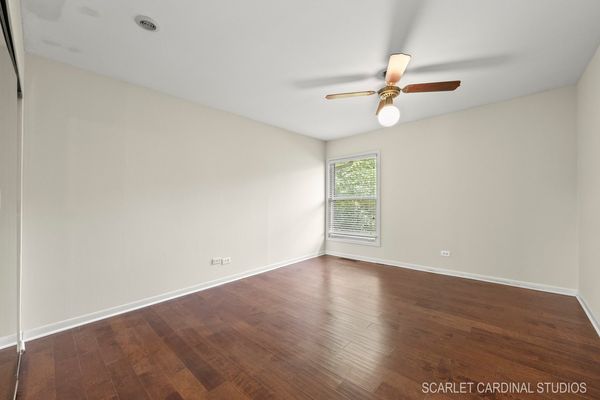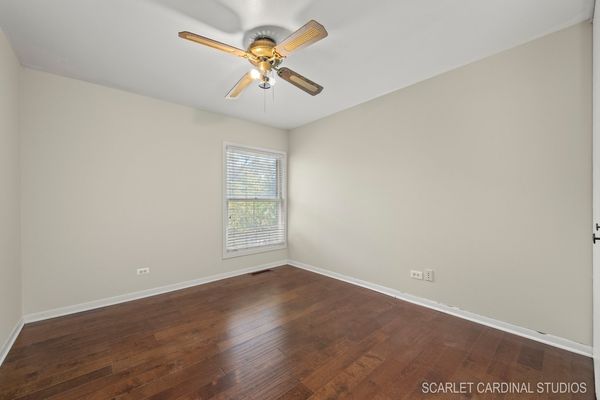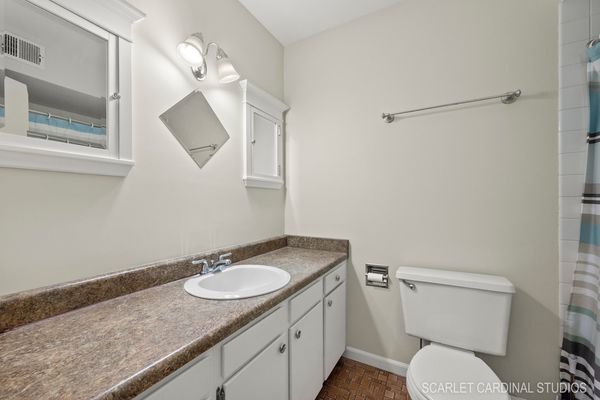5538 E Lake Drive Unit E
Lisle, IL
60532
About this home
The BEST VIEW in Four Lakes! There is nothing quite like living in this resort-style community, set among winding roads and mature trees. This welcoming water-front condo features a large living space with floor-to-ceiling sliding glass doors along the entire length of the unit, and an exposed brick wall with a wood-burning fireplace and hearth. Beautiful hardwood floors and recessed lighting throughout the unit. The kitchen offers stainless steel appliances, bar seating, and a large closet pantry. The two bedrooms each have ample closet space. Full bath with combination tub/shower. The oversized sliding doors open to the back porch, which provides stunning lake, forest, and wildlife views. A large cottonwood tree provides privacy from neighboring units, while still allowing views of the ski hill. Watch the skiers in the winter and the birds in the summer - cranes, herons, eagles, ducks, and a large variety of other birds make their home in this unique community. The porch is spacious, allowing for a grill, seating, planters, etc. Features also include storm doors, an exterior storage unit, and ceiling fans. Fresh paint throughout. Assigned oversized parking space plus access to guest parking. Four Lakes residents enjoy access to the ski hill, multiple pools, tennis courts, sand volleyball courts, boating, fishing, walking paths, and so much more. Close to I-355, I-88, the Lisle Metra train station, and the Arboretum, with downtown Lisle & downtown Naperville mere minutes away. Enjoy resort living in a convenient suburban location!
