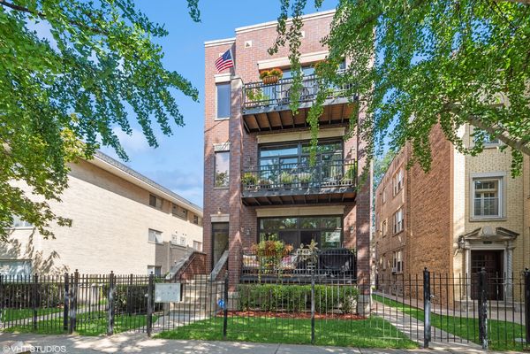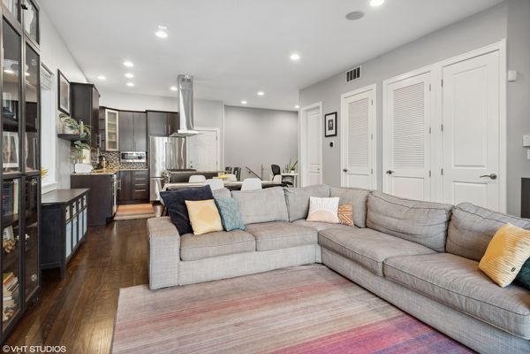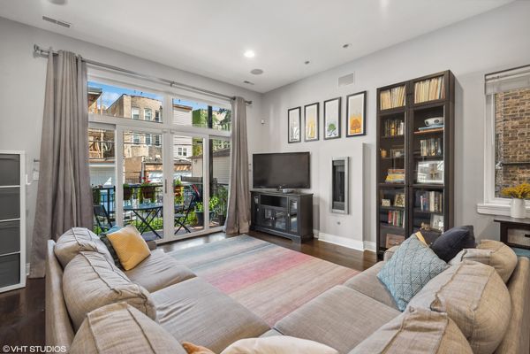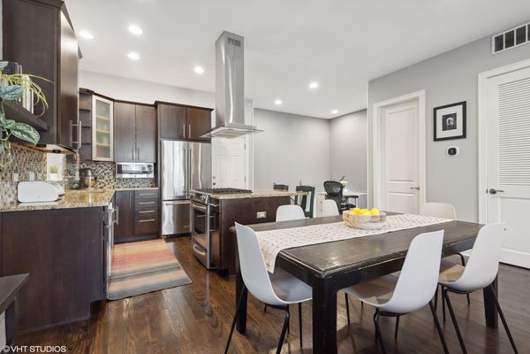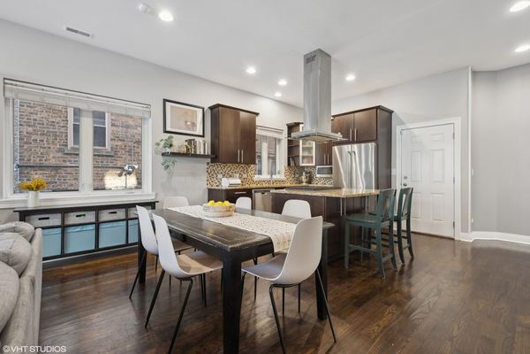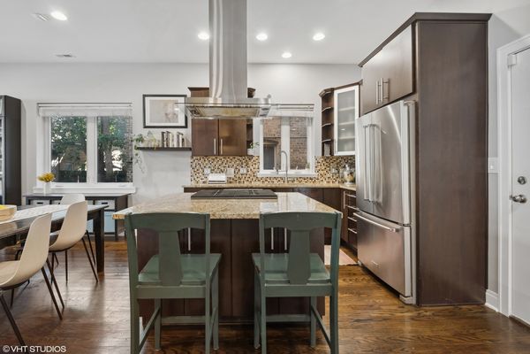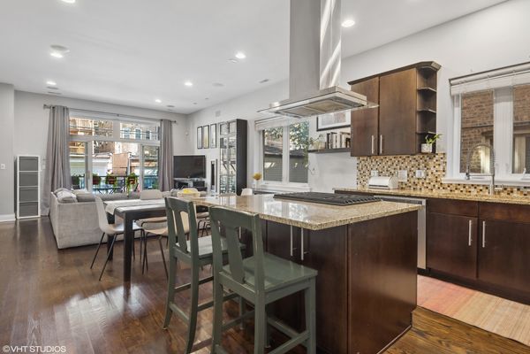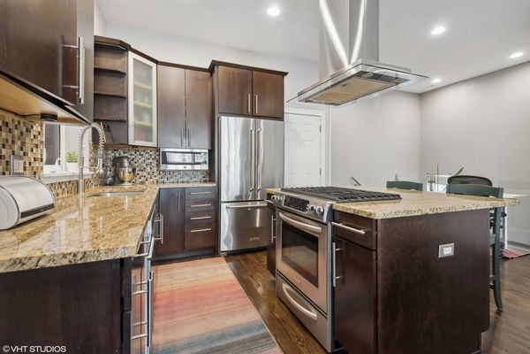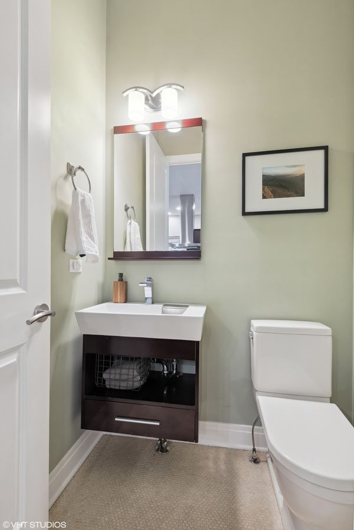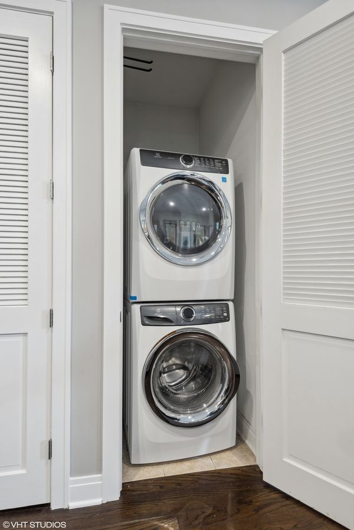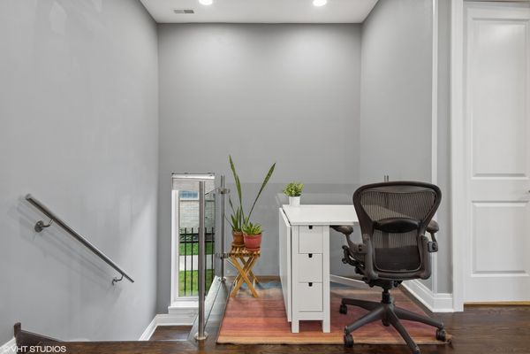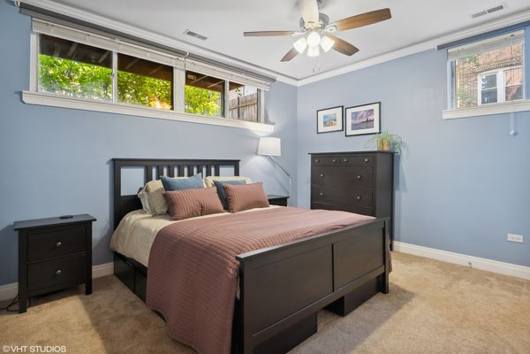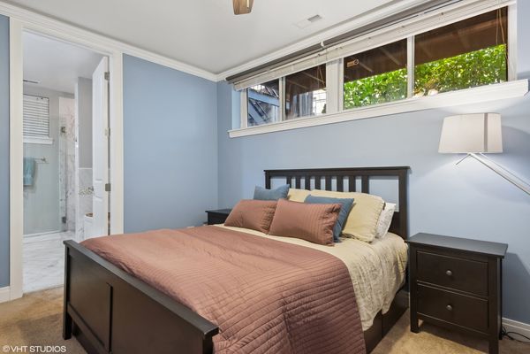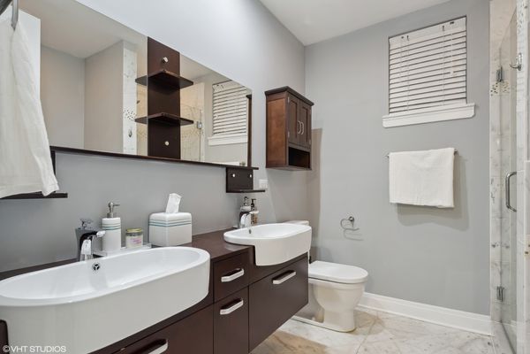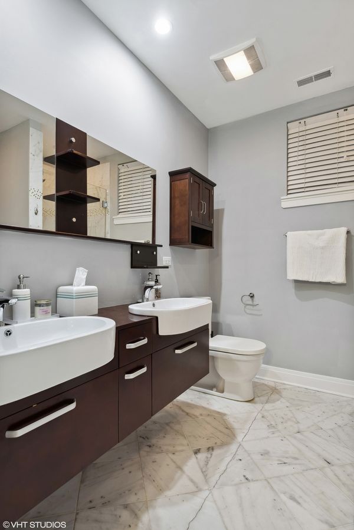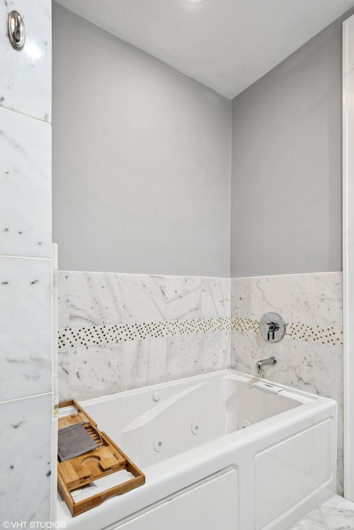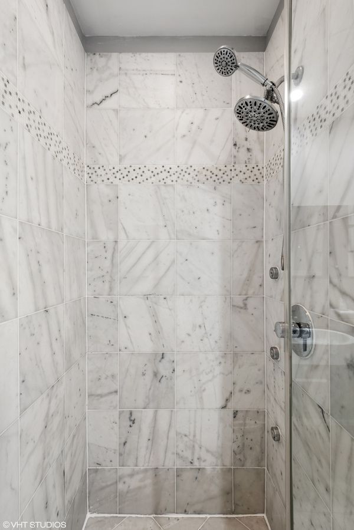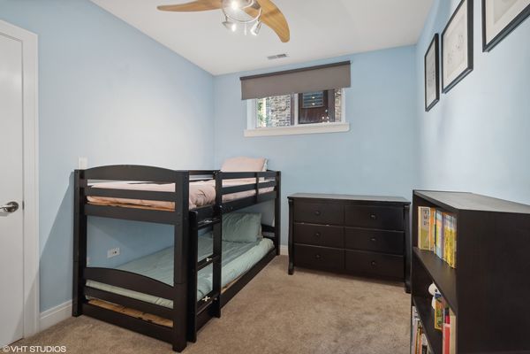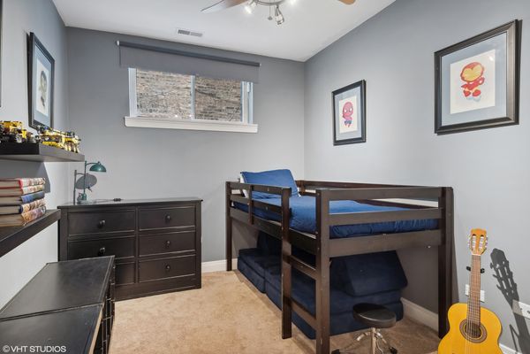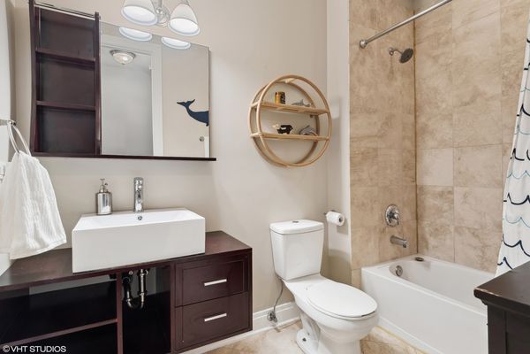5537 N Campbell Avenue Unit 2
Chicago, IL
60625
About this home
Perfectly situated in the hidden gem Budlong Woods/Lincoln Square neighborhood, you'll love the space and privacy of this updated 1st Floor 3 bed/2.5 bath duplex-down. Located at the quiet and private rear of this intimate 4-unit building, enjoy pulling into your parking spot and being welcomed home by beautiful landscaping and vegetable gardens as you walk up a few steps to your main door, truly giving you the feel of single-family home living. Soaring 10ft ceilings accentuate the vast open concept layout with huge living/dining areas and nearly floor to ceiling sliding glass doors leading out to your private balcony. The living room features surround sound and a unique cozy gas fireplace making it a perfect space to watch a movie or take in the morning sunrise. The dining area can easily accommodate a table for 8, perfect for hosting friends and family. The chef's kitchen is complete with a hood vent stove top in the center island with storage beneath, newer high-end stainless steel appliances, granite countertops, full floor to ceiling pantry, and plenty of cabinet storage. Before you head downstairs you'll find the half bathroom, Electrolux stackable washer/dryer, and a perfect alcove for a work-from-home desk setup or bar cart area. On the lower level are all 3 sizable bedrooms including the primary bedroom with luxurious marble-tiled ensuite bathroom featuring a double sink vanity, jacuzzi soaking tub, separate shower, and heated floors. The 2nd full bathroom off the hallway has a tub and shower combo. The lower level also features a TON of hidden storage closet space. The unit is equipped with built-in internal and external flood control, all well-maintained and recently updated. Check ALL your boxes with parking included, central heating and A/C, in-unit laundry, private balcony, pet-friendly, in a well-maintained 2007 solidly-constructed brick building. The building is currently 100% owner-occupied but long-term rentals are allowed. Just a mile away from both Andersonville AND Lincoln Square's bustling stores and restaurants, a half mile from the outdoor oasis West Ridge Nature Reserve, Legion Park and the North Shore Channel Bike/Walking Trail, Tony's Fresh Market, a fantastic array of international restaurants, solid taco joints, and more! Easy access to I-94, Lincoln Ave CTA bus, Western Ave CTA bus, Western Brown Line, and located in the Jamieson Elementary school district.
