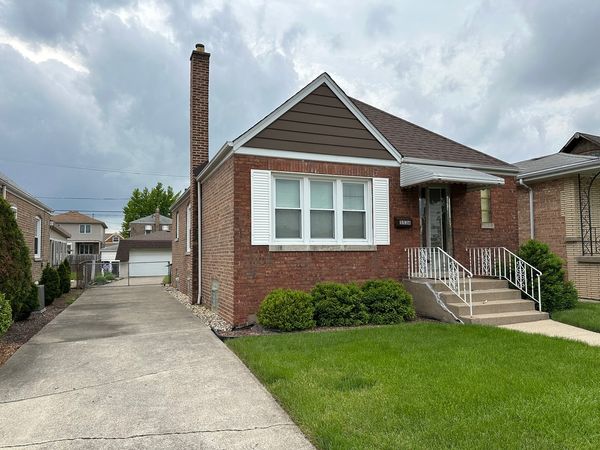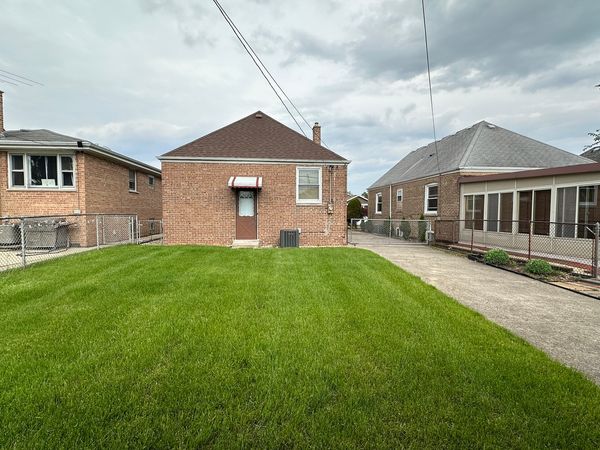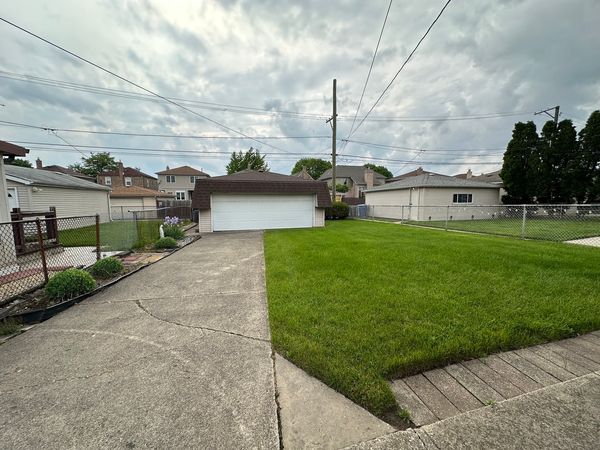5536 S Rutherford Avenue
Chicago, IL
60638
About this home
Charming Ranch Retreat in Garfield Ridge Nestled in the heart of the coveted Garfield Ridge neighborhood, this charming ranch property offers a perfect blend of comfort, convenience, and timeless appeal. Set against a backdrop of lush greenery and mature trees, this tranquil retreat welcomes you with open arms. As you drive up the private driveway, the serenity of the surroundings instantly captivates you. Step inside to discover a cozy living room bathed in natural light, offering a warm and inviting space to relax and unwind after a long day. Adjacent, the full dining room beckons for intimate family meals or lively gatherings with friends. The heart of the home lies in the well-appointed kitchen, where modern convenience meets classic charm. Featuring ample cabinetry and countertop space, this culinary haven is equipped to handle all your cooking needs with ease. Two spacious bedrooms offer comfortable accommodations for residents and guests alike, while a meticulously maintained bathroom exudes understated elegance. Venture downstairs to the finished basement, where endless possibilities await. A versatile family room provides the perfect setting for movie nights or game days, while a convenient bar area promises endless hours of entertainment and relaxation. An additional bathroom adds to the convenience of this lower-level retreat. Outside, a sprawling backyard offers plenty of space for outdoor activities and al fresco dining, making it the ideal spot for summer barbecues and gatherings. Conveniently located just moments away from Archer Avenue, shopping centers, transportation options, and the I55 expressway, this idyllic residence offers easy access to everything Garfield Ridge has to offer. Don't miss your chance to make this charming ranch property your own - schedule your showing today!


