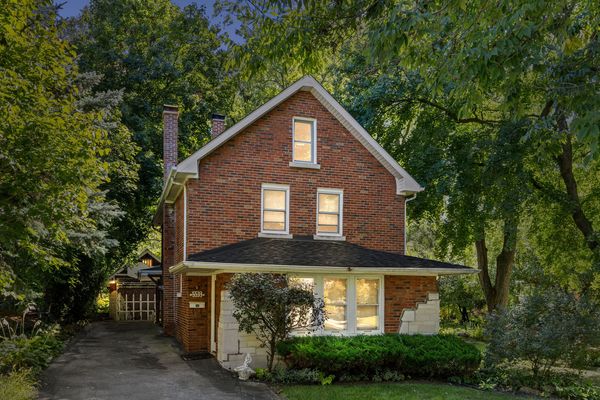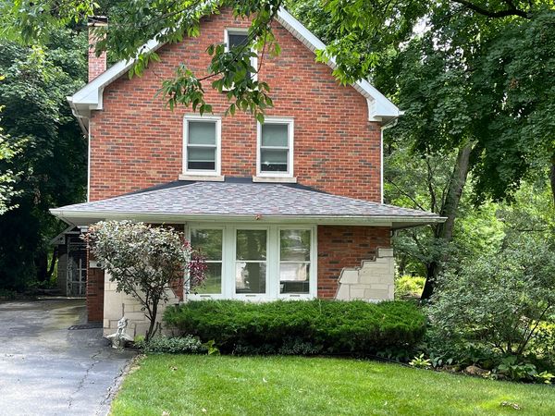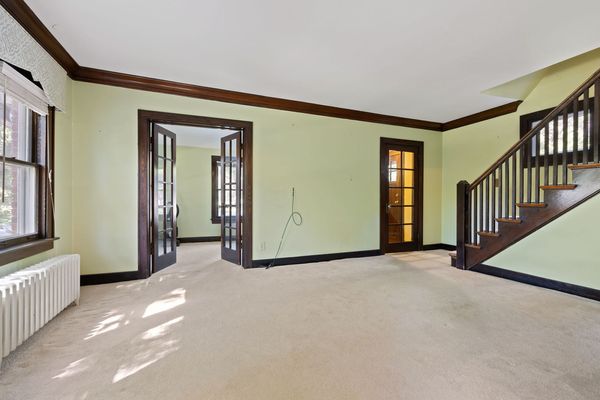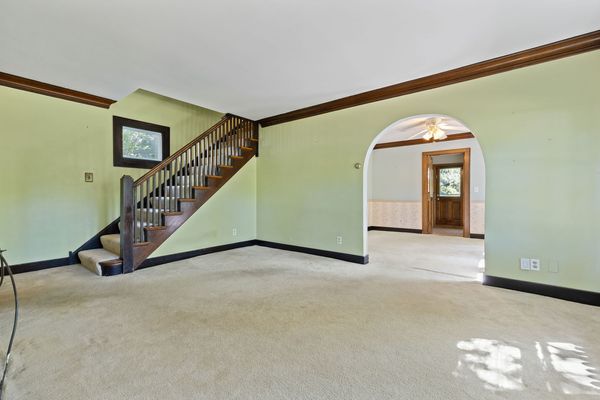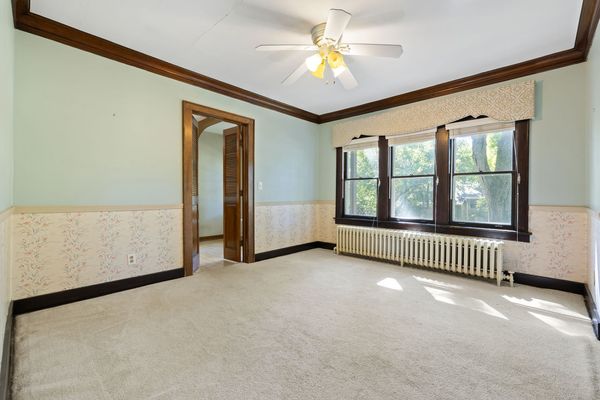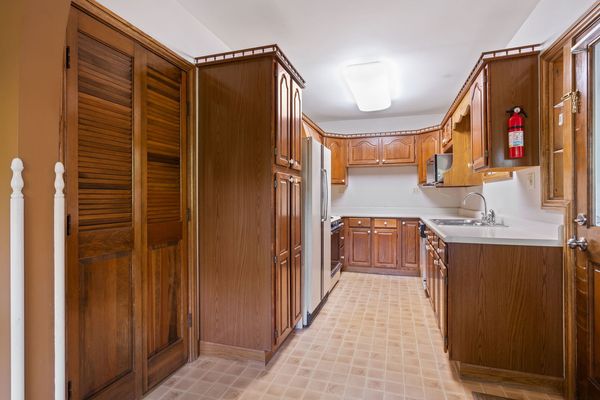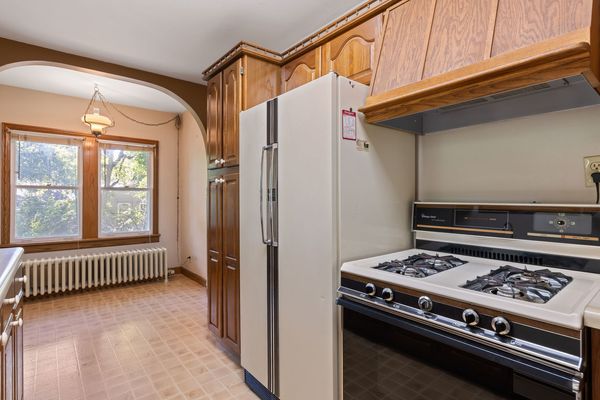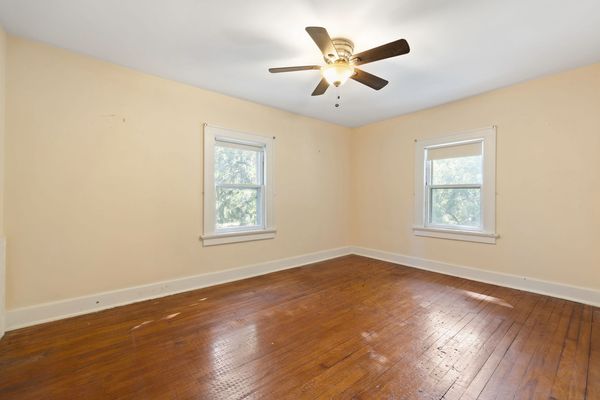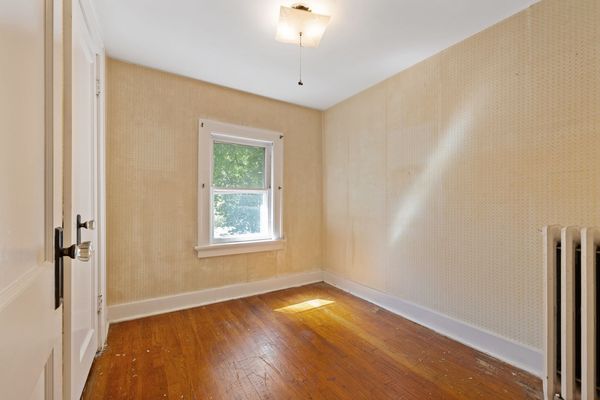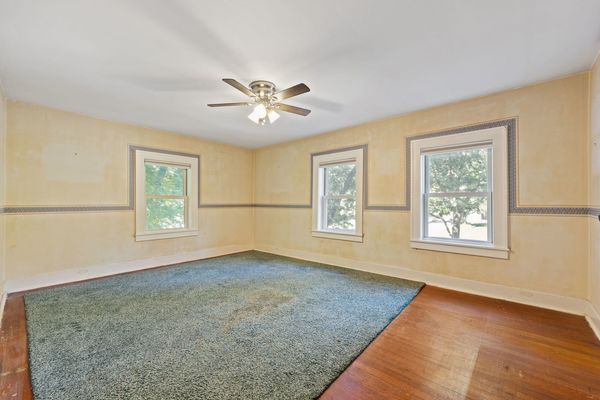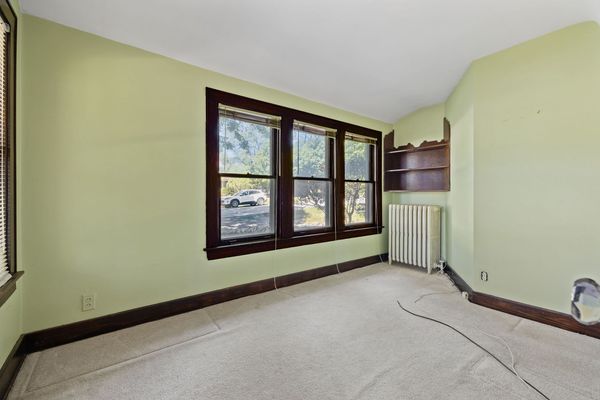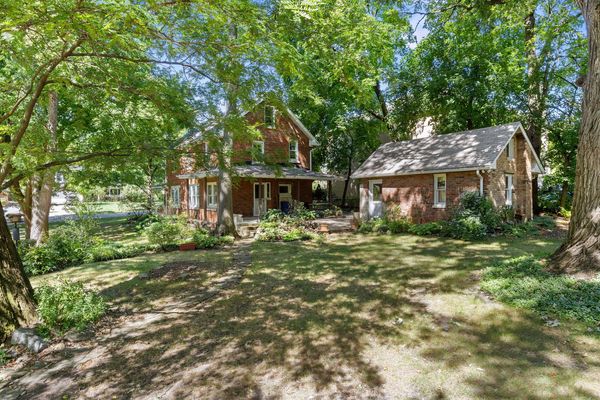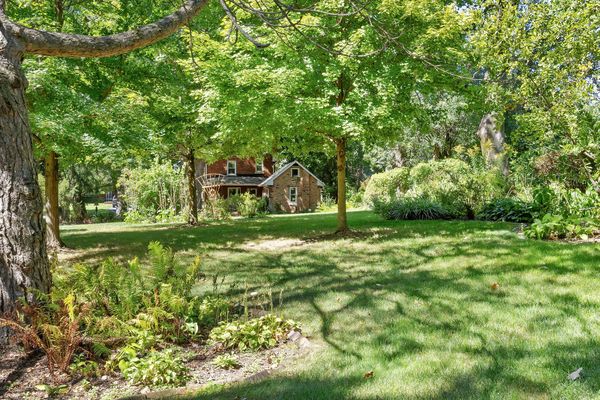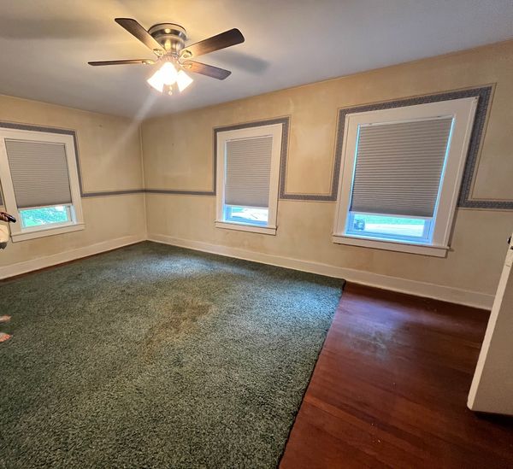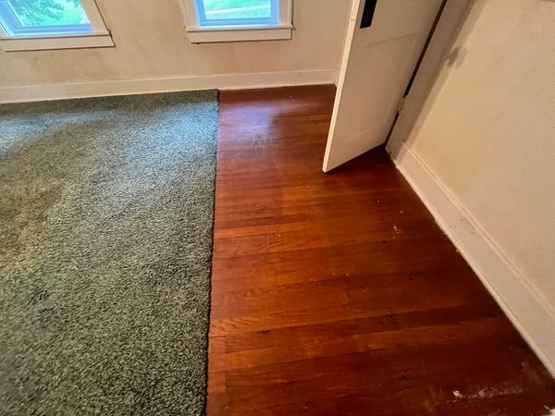5533 Brookbank Road
Downers Grove, IL
60516
About this home
This three-bedroom, two-bathroom house encompasses approximately 1, 386 square feet of living space. The home features an easy walk to downtown Downers Grove, providing convenient access to local amenities and attractions. The property also boasts a spectacular yard, offering ample outdoor space for various activities. Additionally, an adjacent lot is available for purchase, providing an opportunity for potential expansion or additional uses. The home's three bedrooms provide comfortable living accommodations, with ample space for residents. The two bathrooms are conveniently located within the home, offering privacy and functionality. The overall square footage of approximately 1, 386 square feet allows for a well-designed floor plan and comfortable living. Hardwood floor under carpet in dining room and family and all rooms upstairs. The easy walk to downtown Downers Grove is a significant advantage, enabling residents to easily walk to the train, access local shops, restaurants, and other community resources. The proximity to the vibrant downtown area can enhance the overall livability and convenience of the property. The spectacular yard is a notable feature, providing a serene and inviting outdoor space for relaxation, recreation, or entertaining. The size and condition of the yard allow for a variety of potential uses and enhancements, depending on the preferences and needs of the residents. The availability of an adjacent lot (60 x 299) for purchase presents an exciting opportunity for potential expansion or additional uses. This could include the construction of an accessory dwelling unit, the creation of a larger yard or garden area, or the incorporation of other desired amenities, subject to local zoning and planning regulations.
