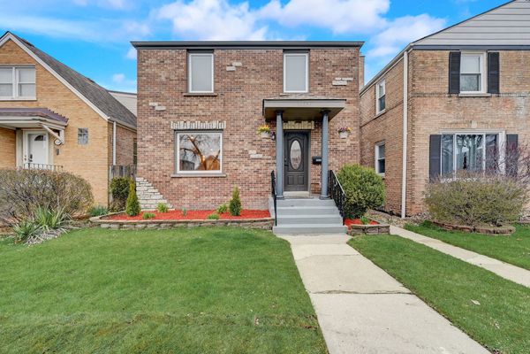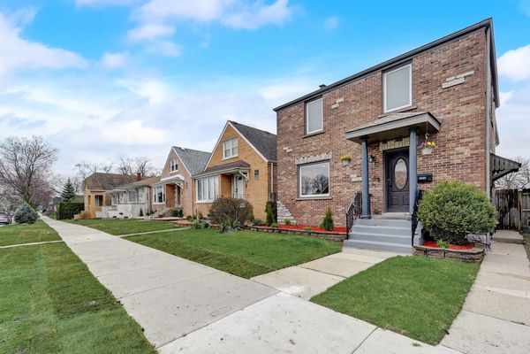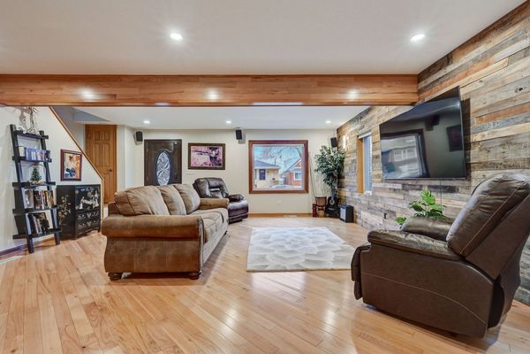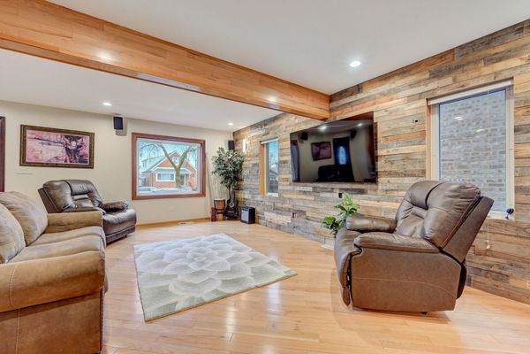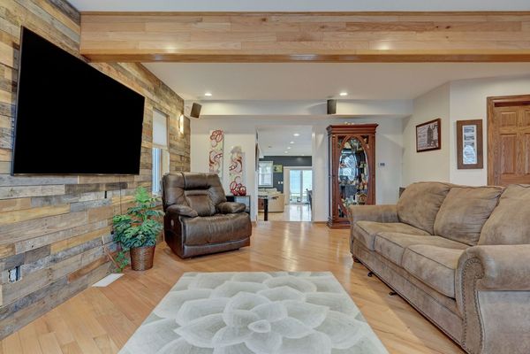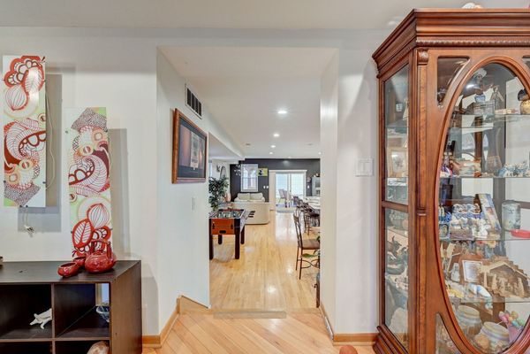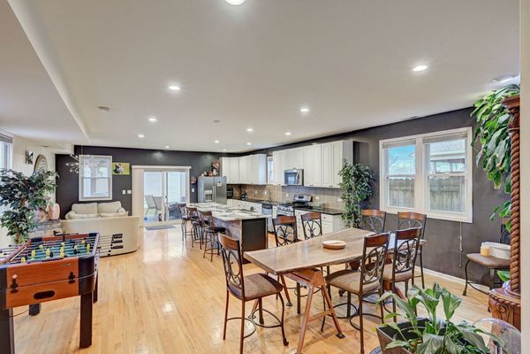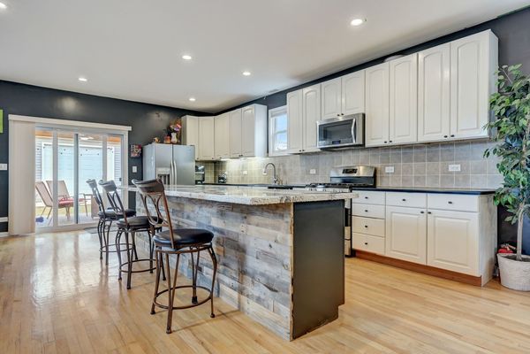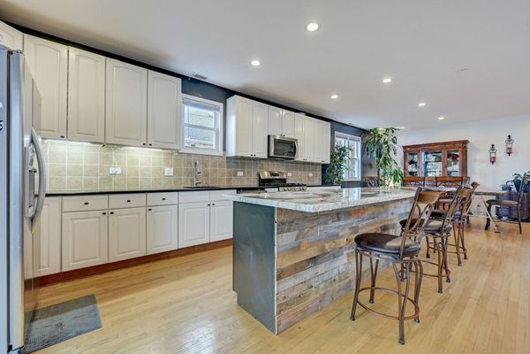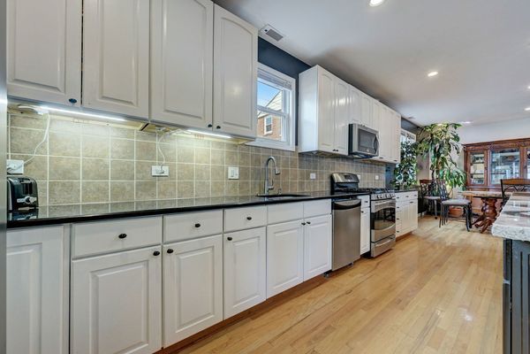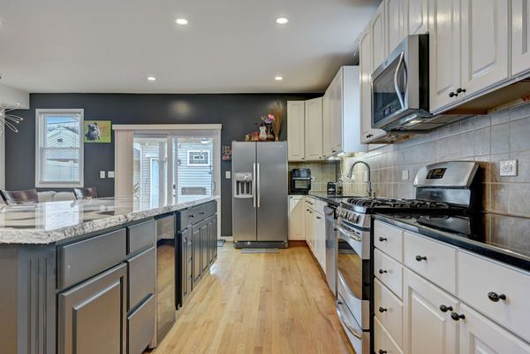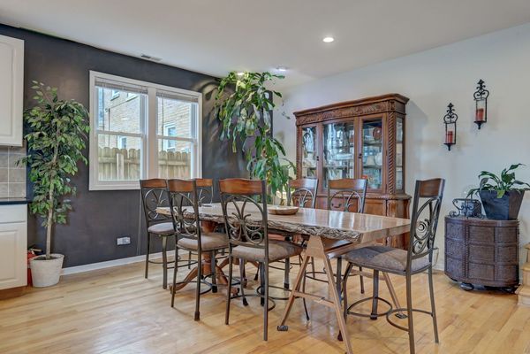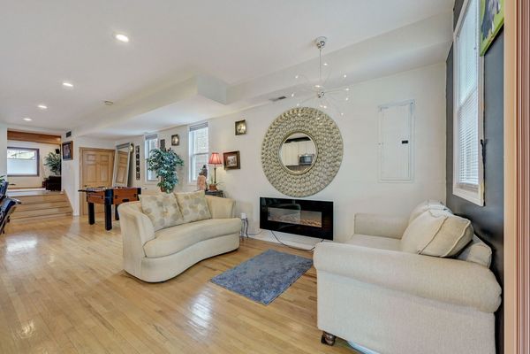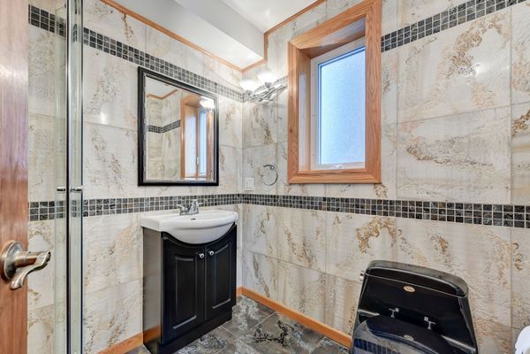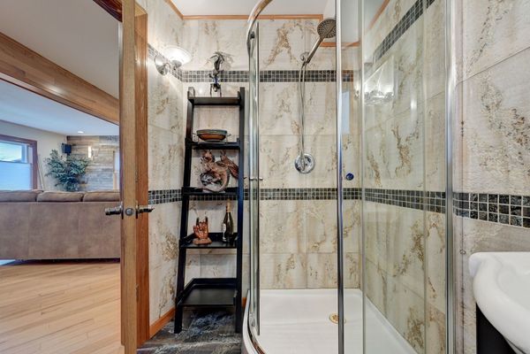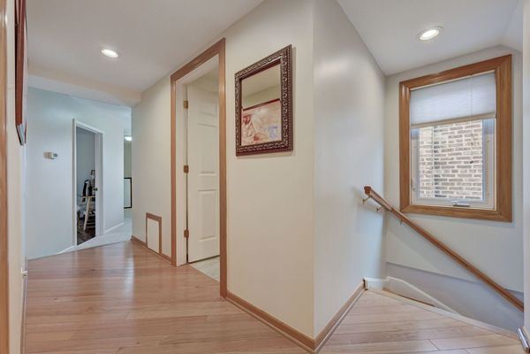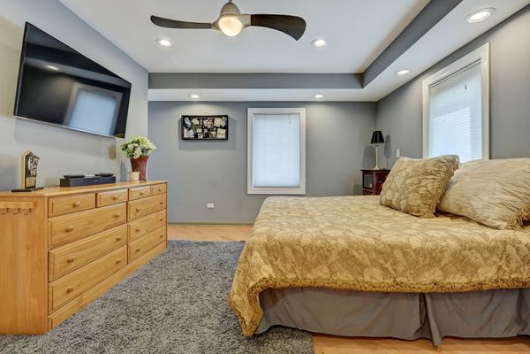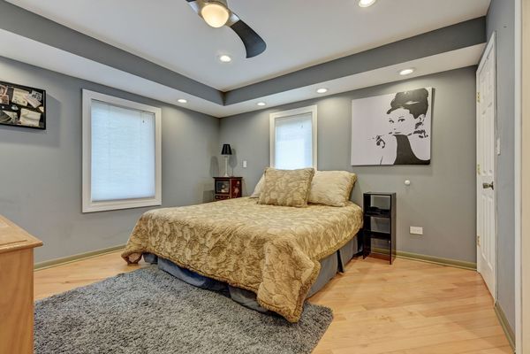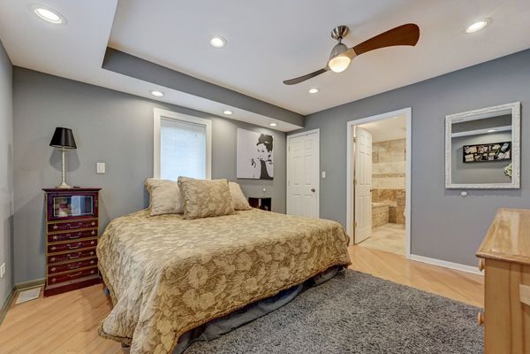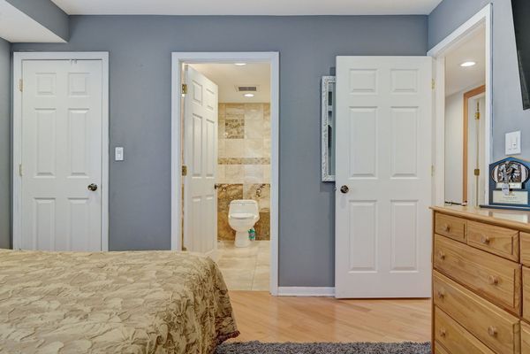5532 S Sayre Avenue
Chicago, IL
60638
About this home
With over 3, 000 square feet, this Jumbo Georgian residence stands as one of the largest homes in Garfield Ridge, boasting a remarkably functional layout from the moment you step inside. Enter into a vast front room adorned with oak hardwood floors, recessed lighting, surround sound speakers, and an attractive full bath with travertine tile. Step down into one of the most oversized great rooms in the area with super high ceilings spanning an impressive 800 square feet!! This addition alone rivals the size of many standalone houses, featuring a kitchen area equipped with 19 feet of granite countertops, a 12-foot island, stainless steel appliances, a spacious family room, and an expansive dining area capable of accommodating the largest of gatherings. The upper bedroom level includes four bedrooms and two full bathrooms. Here, you'll find a king-sized primary bedroom suite, three closets, including an outfitted walk-in closet, and a luxurious travertine and granite primary bath complete with a separate shower and whirlpool tub. There is a second full bath with a jetted tub, a second-king-sized bedroom, and two additional bedrooms flooded with natural light. The lower level of the home features vinyl flooring throughout, a laundry room, and a 7-foot ceiling-height recreational space, perfect for a home theater or gym. Step out of the kitchen through the sliding glass doors and into the beautiful yard illuminated by LED solar lighting, offering Western exposure for stunning sunsets. This yard, already adorned with a pergola, is ideal for summer gatherings. Completing the picture is the 2.5-car oversized garage with an almost 8-foot opening to the alley and a party door for the backyard. You'll find endless storage opportunities throughout the home and in the garage. This home guarantees year-round comfort with zoned heating and cooling with two HVAC systems. The newly insulated attic and crawl space contribute to the home's energy efficiency.
