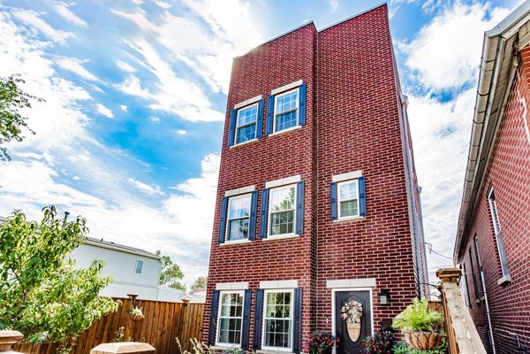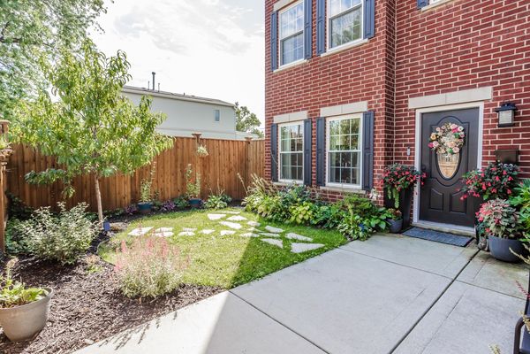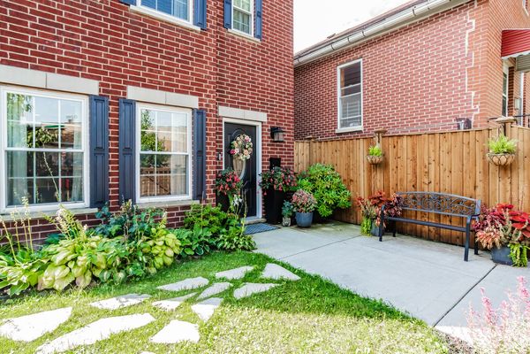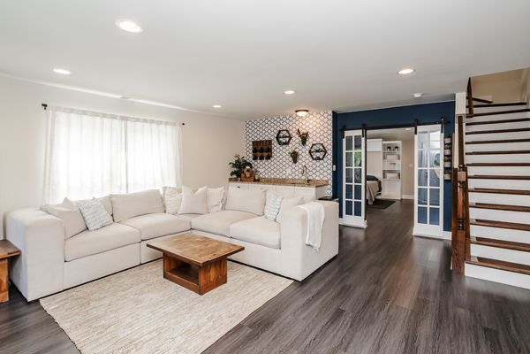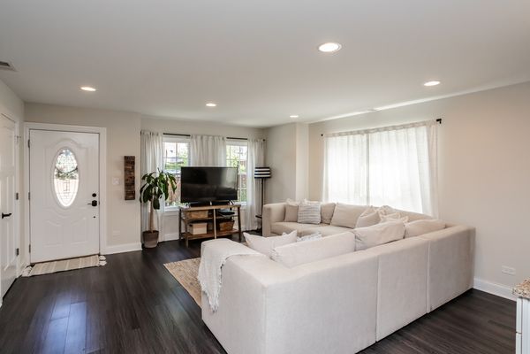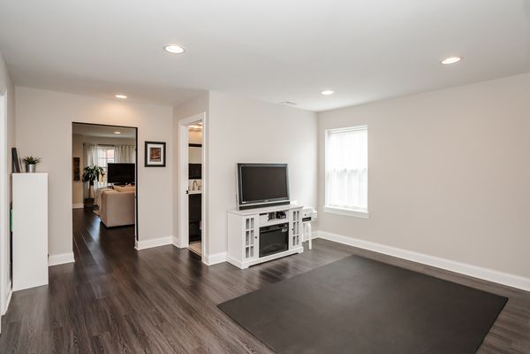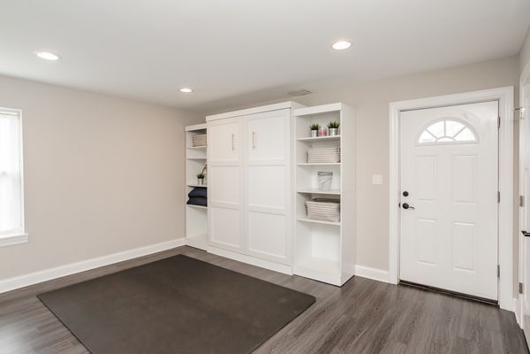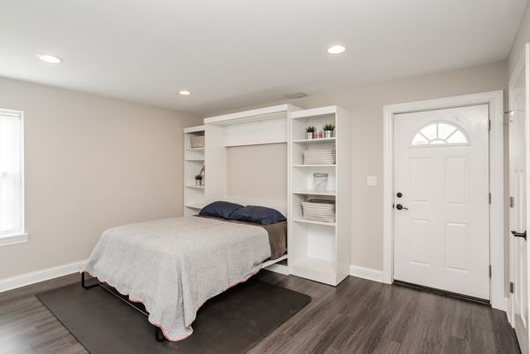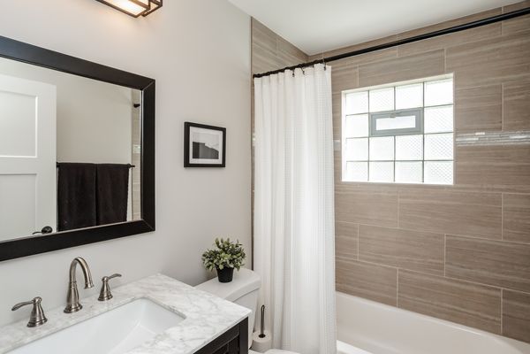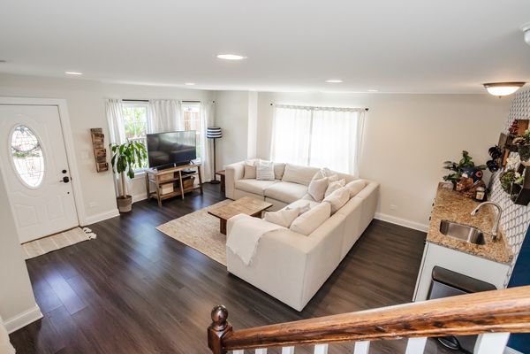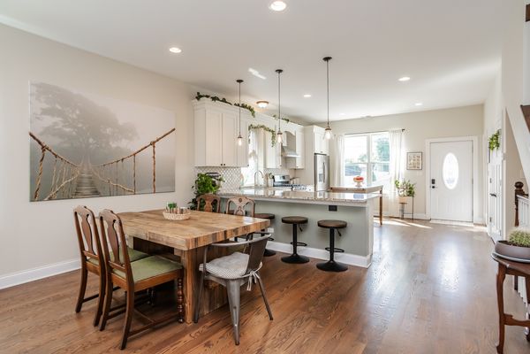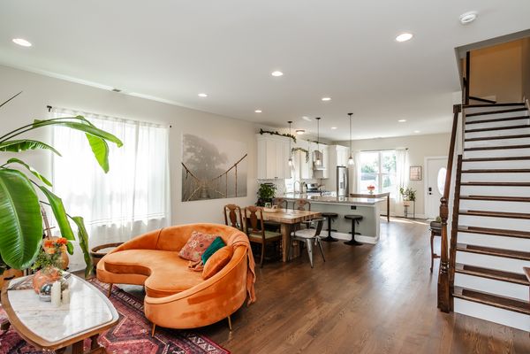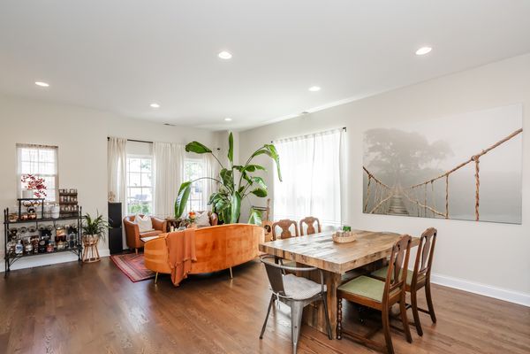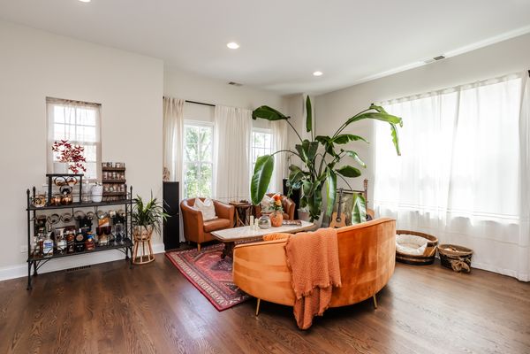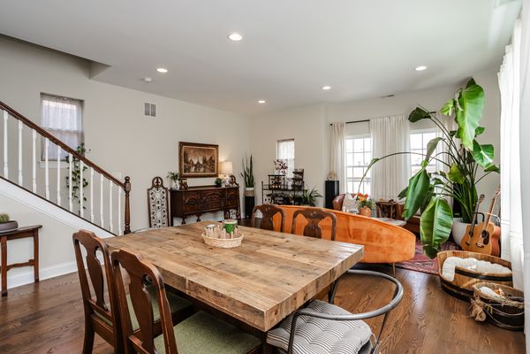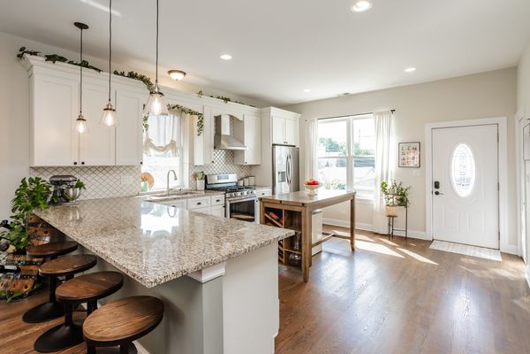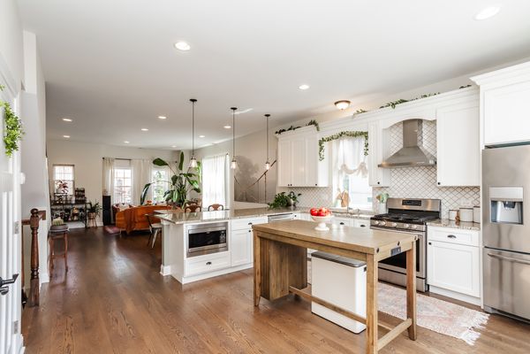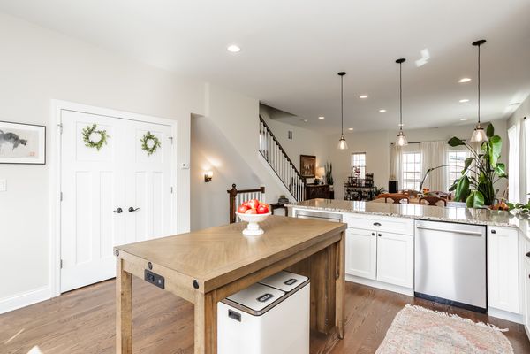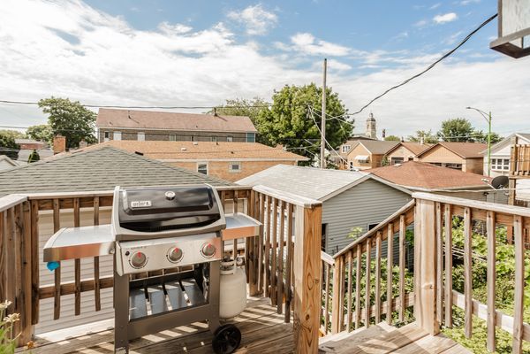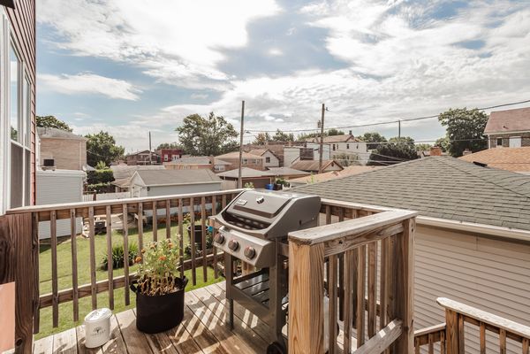553 W 36th Street
Chicago, IL
60609
About this home
The one you've been waiting for! This newer construction single family home is in an excellent Bridgeport location and features a rooftop deck with expansive views to watch fireworks from the White Sox ballpark. There are three bedrooms and three full baths with a possible fourth bedroom option. Upon arrival you'll enter a large, beautifully landscaped front yard surrounded by a custom cedar fence. Red brick facade with black shutters give a modern colonial appeal with Hardie board along the sides. The 1st level holds a family room with wet bar, full bathroom, and a back room complete with a Murphy bed, shelving, big closet, and exterior access. It could be used as a home gym, office, MIL suite-the list goes on. The 2nd level is open concept and has a large kitchen with SS appliances (most purchased in 2022), hardwood floors, light cabinetry, and granite countertops with bar seating. A porch off the kitchen allows for easy grilling, and a food pantry and large separate laundry closet make for a functional space. The dining space and living room area complete this level and the entire space is flooded with light. Upstairs you'll find three bedrooms and two full bathrooms. The primary bedroom has four windows, a huge WIC, and an en-suite bathroom with a walk-in tiled shower, window, and double vanity. On the 4th level you step out to your private rooftop deck with timber tech decking, pergola, and 360 degree views of the whole neighborhood-a gardeners dream and entertainers delight! The backyard holds a HOT TUB for those cold Chicago nights, and an over-sized garage completes this home-big enough for your largest/tallest vehicles. Like fast internet? Rest easy with Cat 6 and Coaxial cable wired throughout. This Bridgeport location can't be beat-walking distance to the ballpark, train, parks, Ramova theater, many restaurants, and easy highway access. Welcome home!
