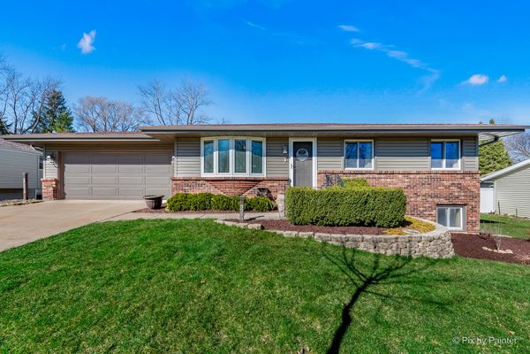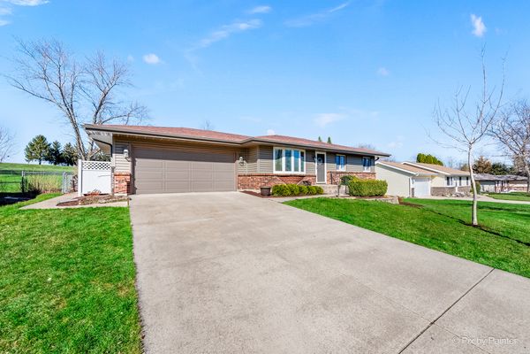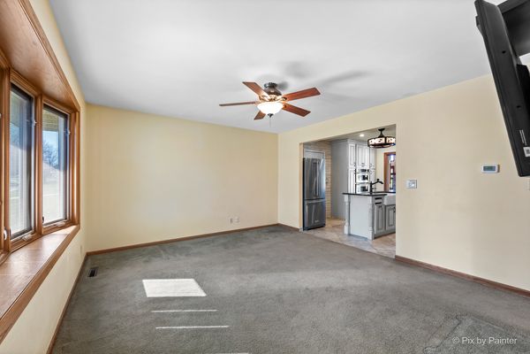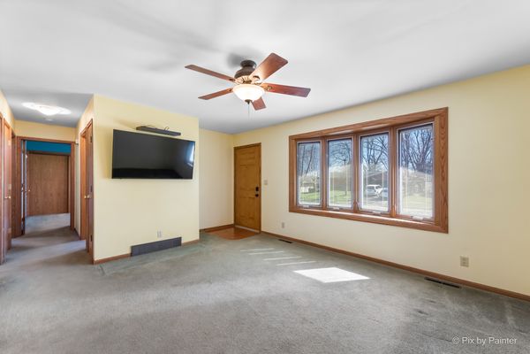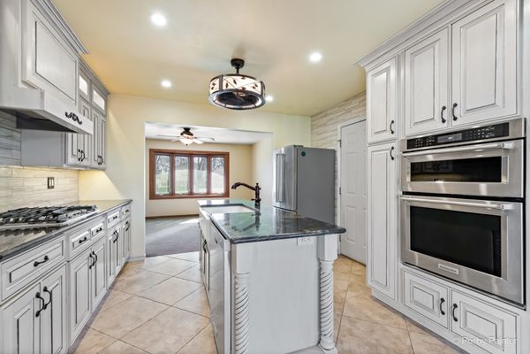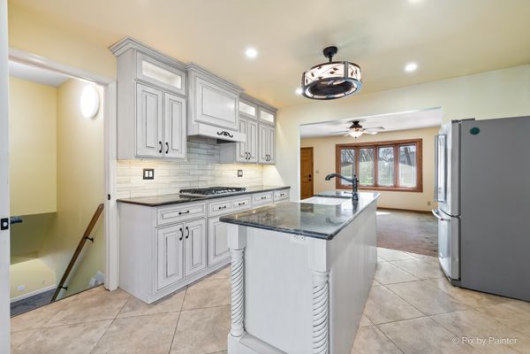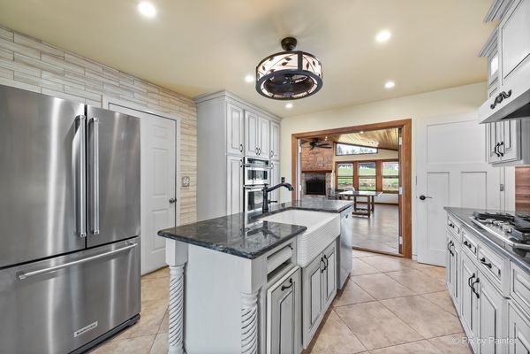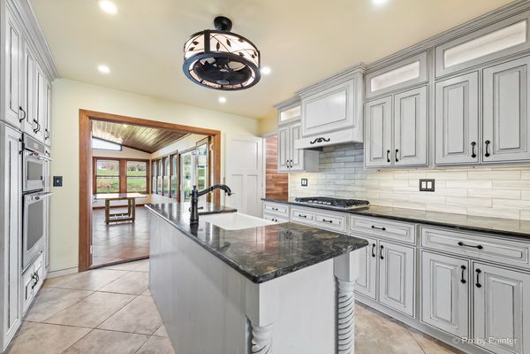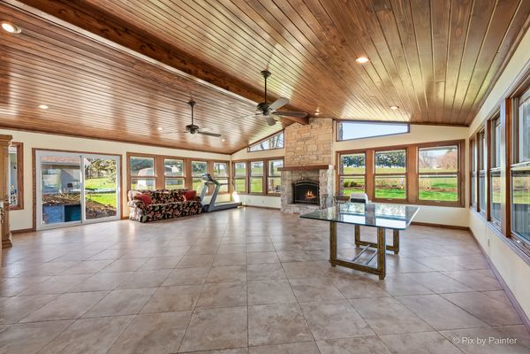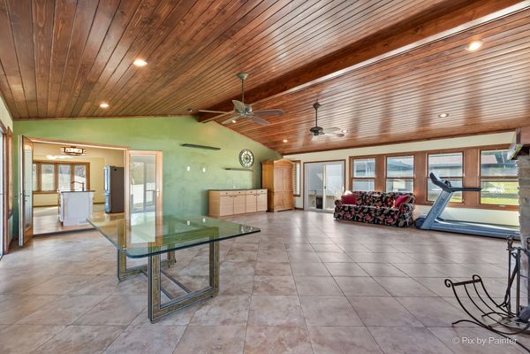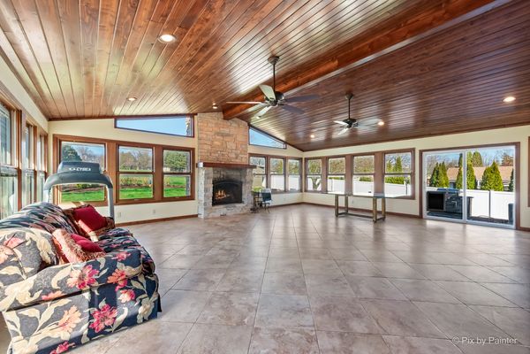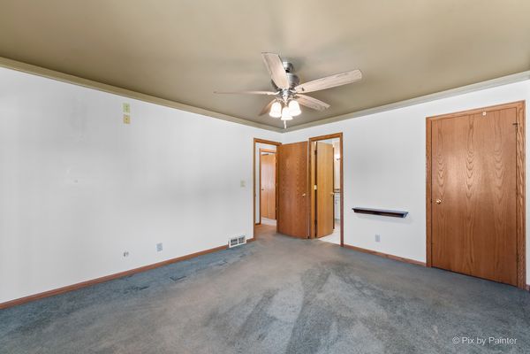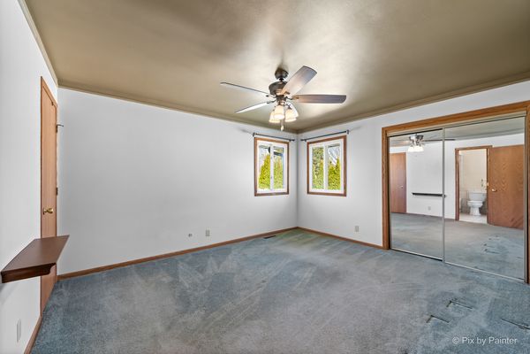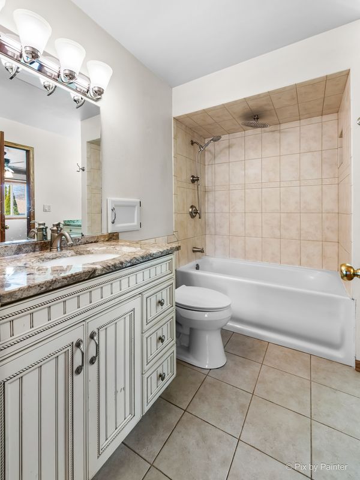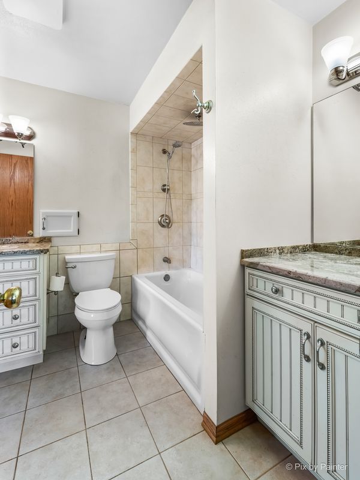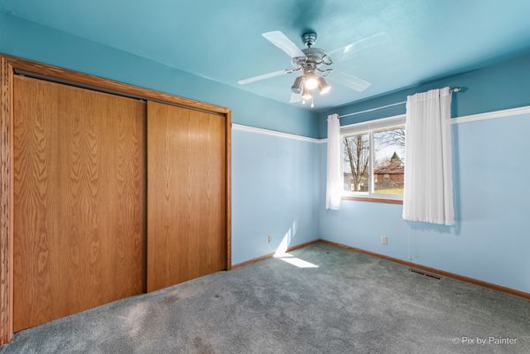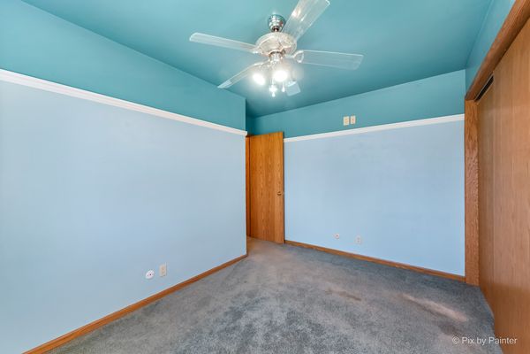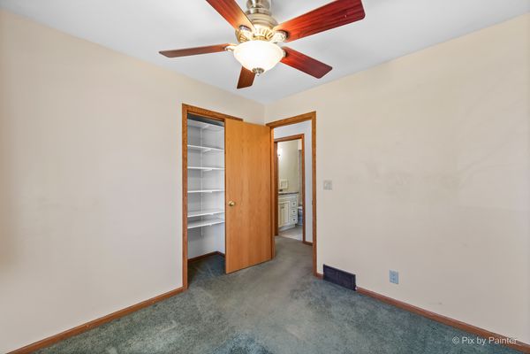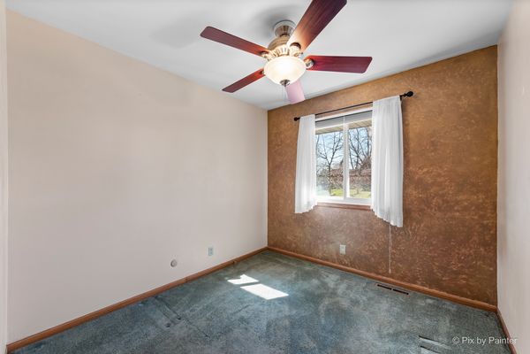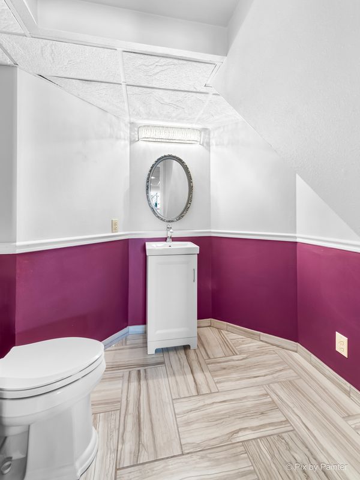5528 Pebble Creek Trail
Loves Park, IL
61111
About this home
This perfect ranch home is a harmonious blend of elegance and comfort, giving you those "this is is the one" vibes instantly upon entering. Welcome to 5528 Pebble Creek in Loves Park, nestled in a serene neighborhood that promises a lifestyle of peace and convenience. As you step through the front door, you're greeted by a warm and inviting atmosphere that whispers 'home'. The heart of this residence is undoubtedly the remodeled kitchen, a masterpiece of design and functionality. With top-of-the-line stainless steel appliances, gorgeous custom cabinets, and ample storage space, it's a space that will ignite your passion for cooking and create lasting memories around the dinner table. The showstopping heated sunroom addition is a breathtaking retreat where the beauty of the outdoors meets the comforts of the indoors. It's the perfect spot to enjoy your morning coffee or unwind after a long day, with views that bring the tranquility of nature right into your home. Can you imagine hosting holidays in this space with warm wood ceilings and stone fireplace glowing in the background? The home backs to a grassy open area for privacy, offering a serene backdrop for relaxation and entertainment. The finished basement offers a versatile space that adapts to your needs, whether it's a cozy family movie night, a personal gym, or a quiet home office. This home caters to every aspect of modern living while maintaining the charm and character that makes it truly special. The roof and siding, only five years old, along with a washer and dryer set that's four years old, ensure durability and peace of mind for years to come. Enjoy the heated garage for an extra hang out space. Low taxes, an up and coming neighborhood, a perfect starter home...this will sell quickly!
