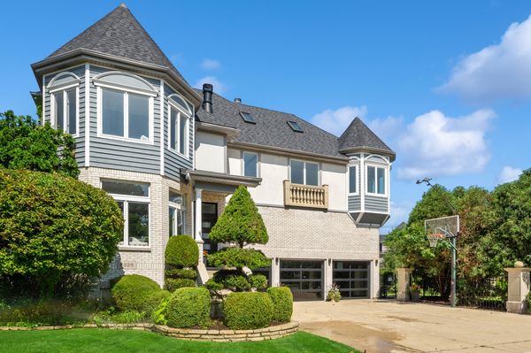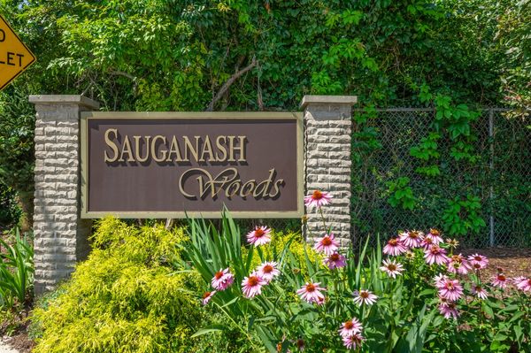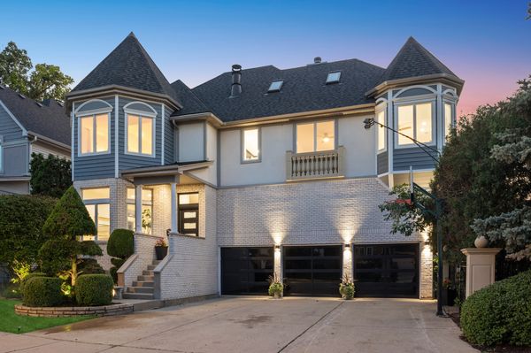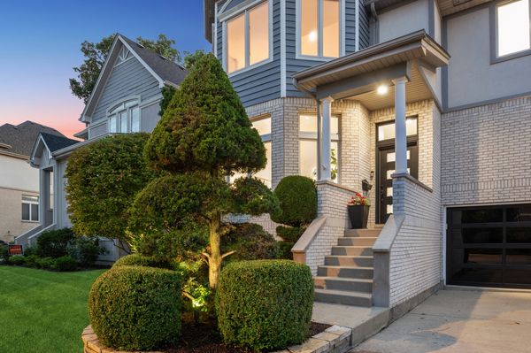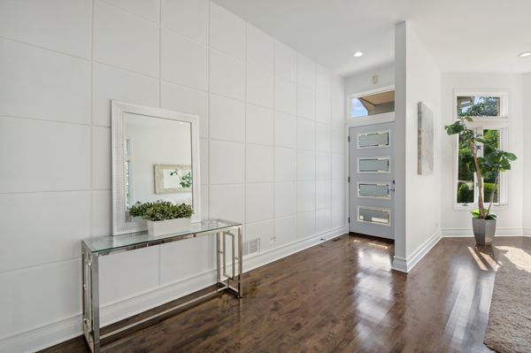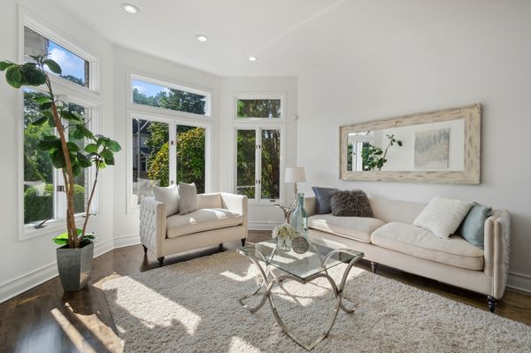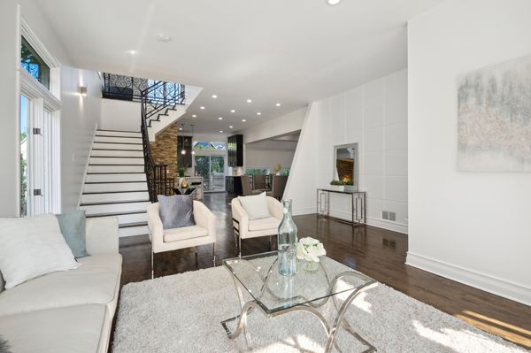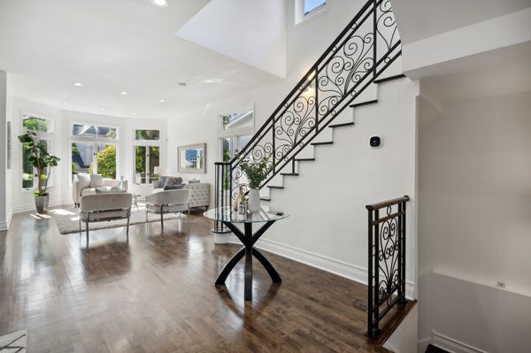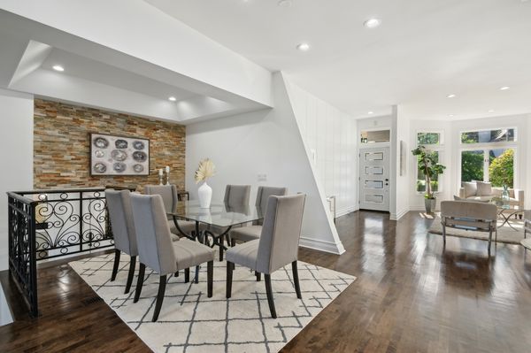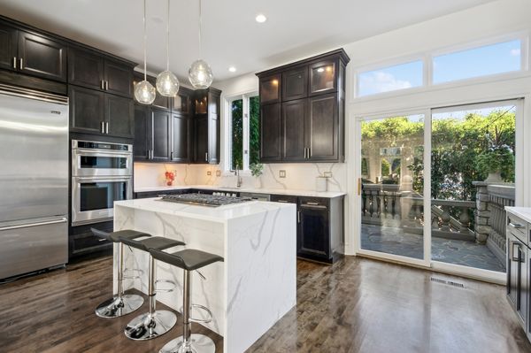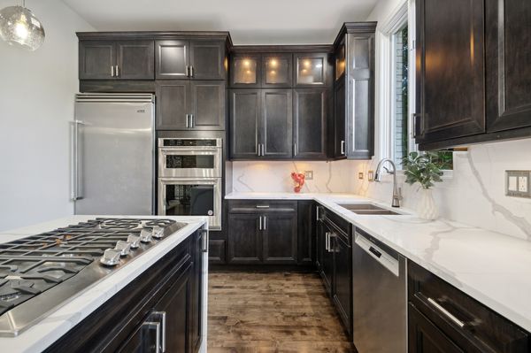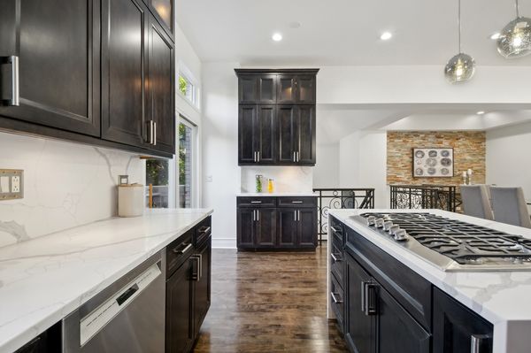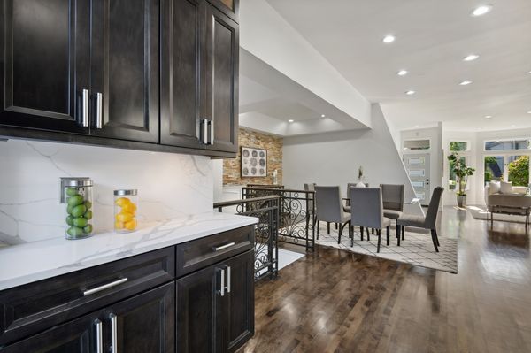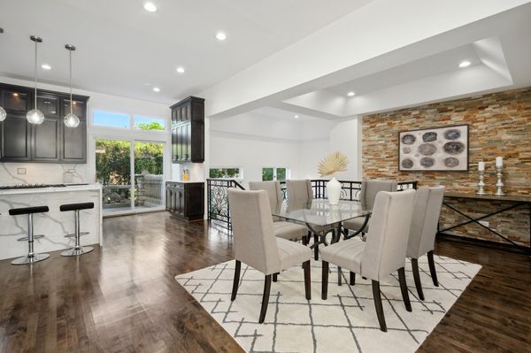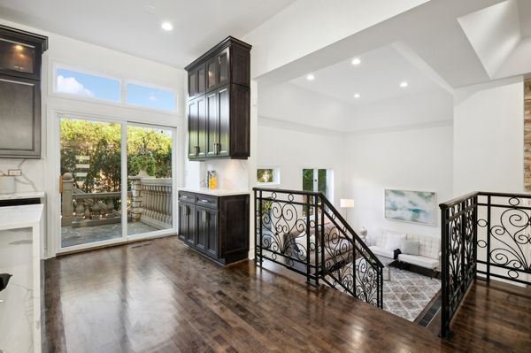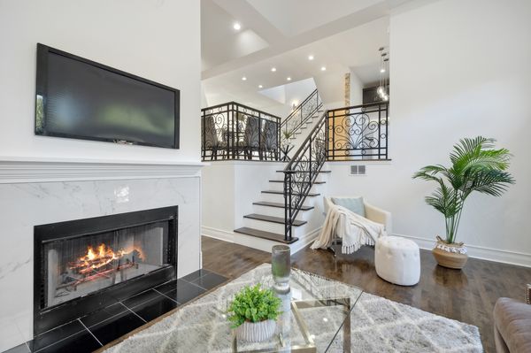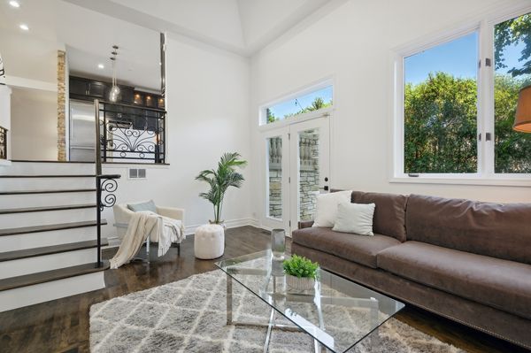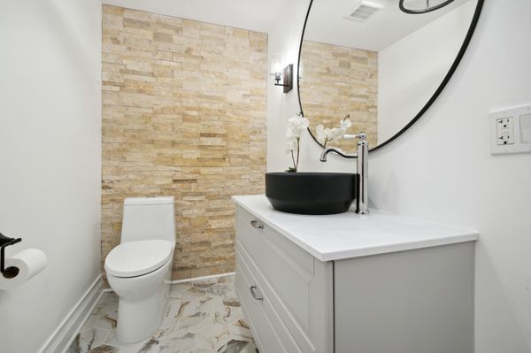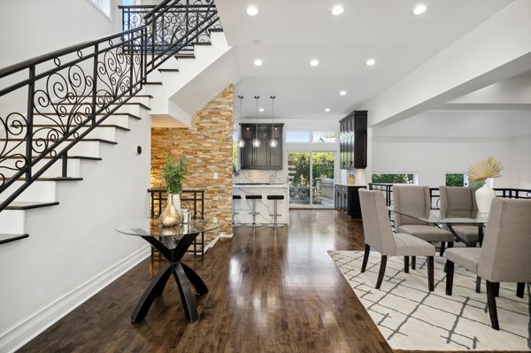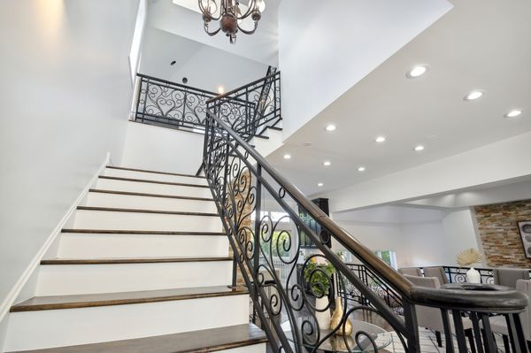5526 N Kildare Avenue
Chicago, IL
60630
About this home
Stunning, sophisticated light filled home in the serene pocket of Sauganash Woods. This amazing home is over 4000 sq ft, with 5 beds and 4.5 baths, all freshly updated, all waiting for you to call home and move right in! You enter this home into a dramatic unobstructed open floor plan that combines elegant finishes with natural elements. A feast for the eyes with gleaming hardwood floors, large sun filled windows, natural stone, gorgeous staircases with intricate iron railings that accent the open spaces like pieces of artwork. The elegant kitchen was just updated in 2023 with gorgeous quartz countertops, waterfall island highlighted with striking glass fixtures, and new Viking Stove and Refrigerator. The separate formal dining area overlooks the welcoming family room, uniquely located on a lower level, with a wood burning fireplace and marble surround, plus lovely backyard views through a set of sliding glass doors and an array of sunlit windows. The doors lead to a multi-level, Italian inspired outdoor space with rustic stone patio and stairs leading up to a striking balcony/deck just outside the kitchen and an enormous grassy landscaped yard with exterior lighting. There is a convenient 1/2 bath on this floor and access to the huge 3-car garage. The 2nd level holds the primary suite, a spacious retreat that includes a sun-filled sitting area, double sided fireplace and spa-like bath with deep soaking jetted tub, walk-in shower and double sinks. This level also includes a 2nd bedroom with fun loft area, 2 more generous bedrooms, a wonderfully secluded outdoor balcony, another full bath and a large open furnished landing leading to the 3rd floor. This is a a lovely use of space, a relaxing area, perfect for reading or movie night. The 3rd level has a tasteful office behind beautiful French doors, a 5th bedroom light-filled by skylights and a 4th full bath. The finished basement is yet another level for entertaining or relaxing with family and friends. It includes a rec room, a separate game room with huge crawl space for storage and a 4th full bath. This home has a long list of updates, upgrades and state of the art features including: Enormous addition by AirRoom in 2007, new tear-off roof 2021, flood control 2021, basement furnace 2023, updated kitchen and 3.5 baths 2023, smart home with Brilliant installed 2023 and Ecobee temp control. This magnificent home has it all, an abundance of sleek and tastefully designed spaces, beautifully maintained with updated mechanicals and appliances and new 2023 tech systems, all located in the tranquil and beautiful Sauganash Woods. Your dream home is waiting, schedule your appointment today!
