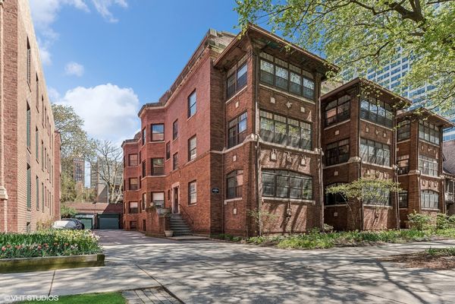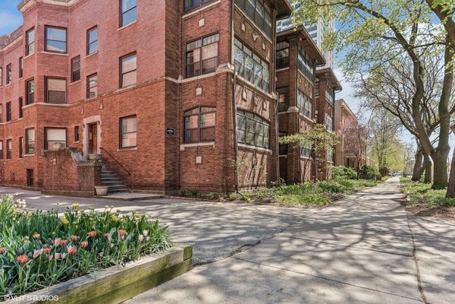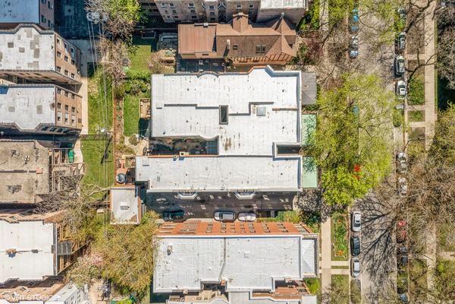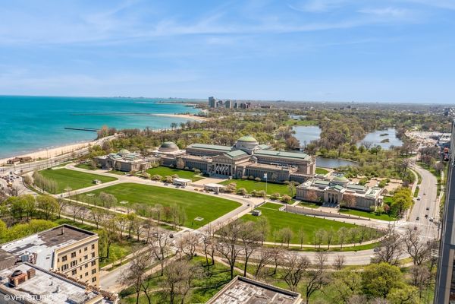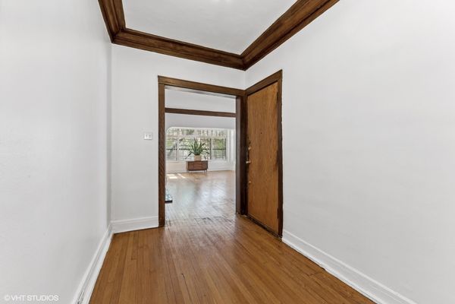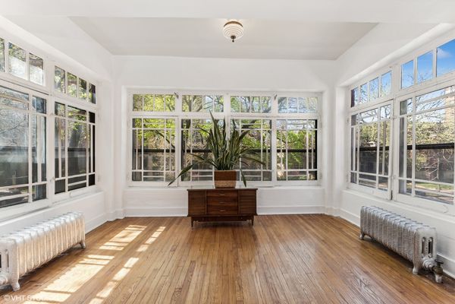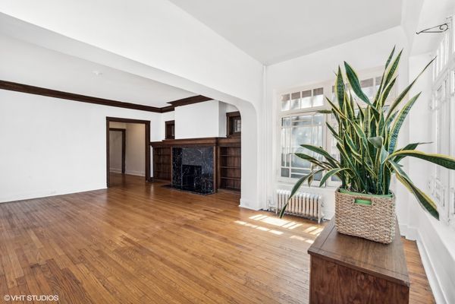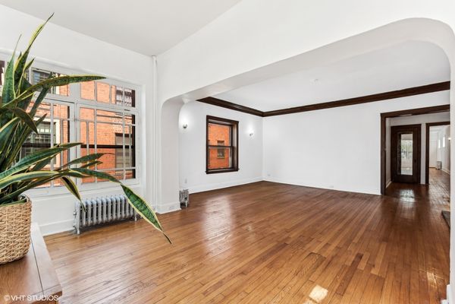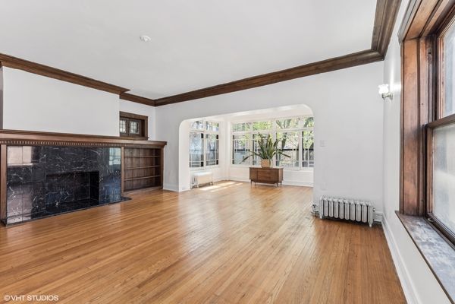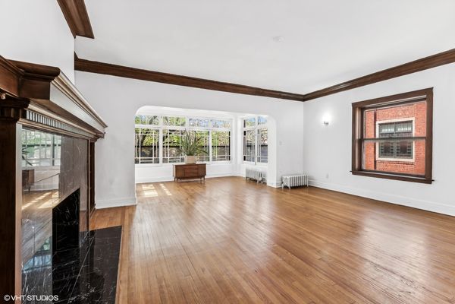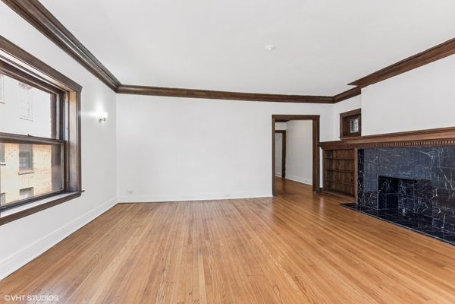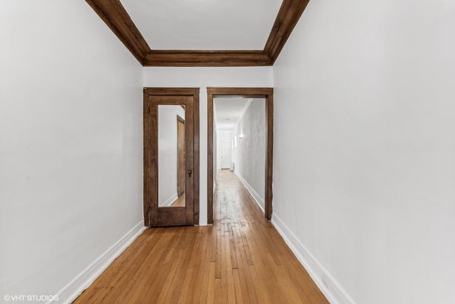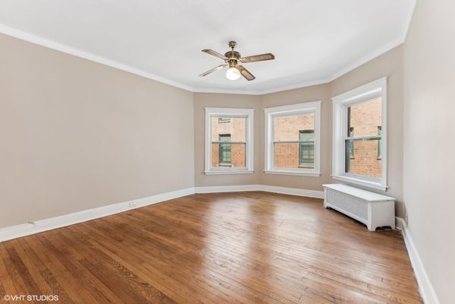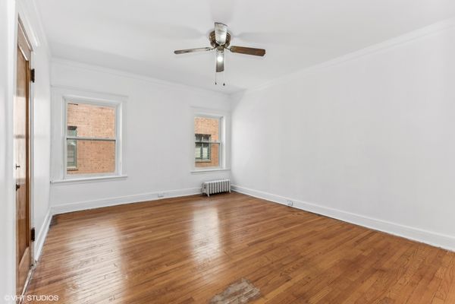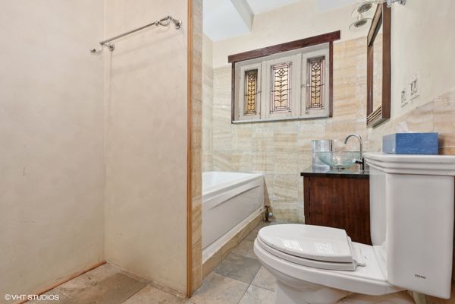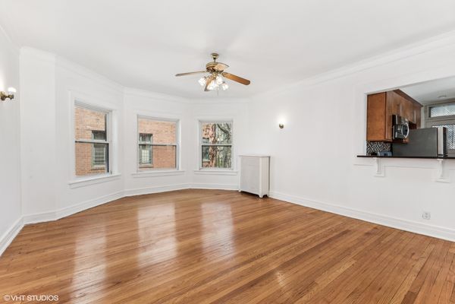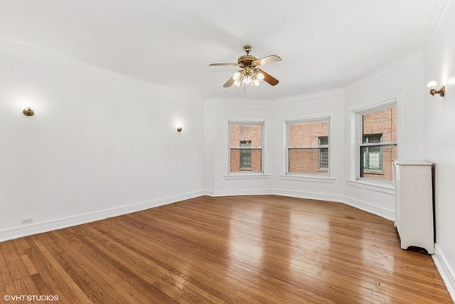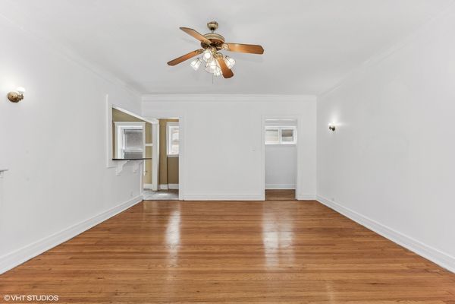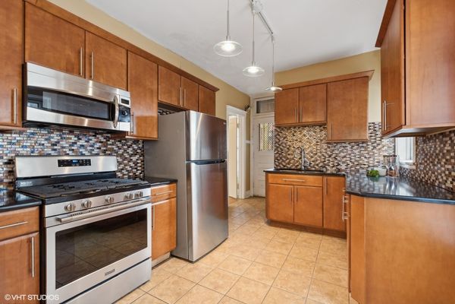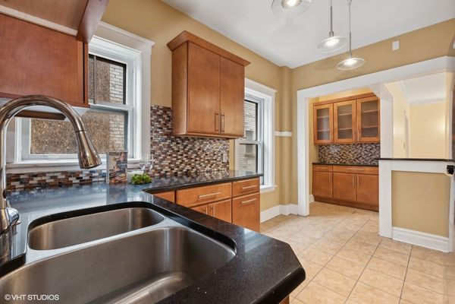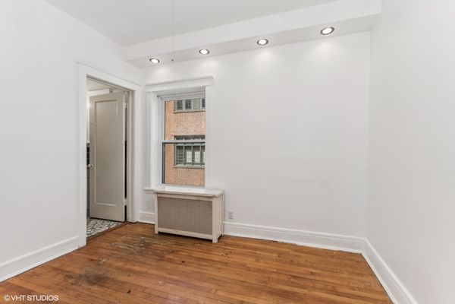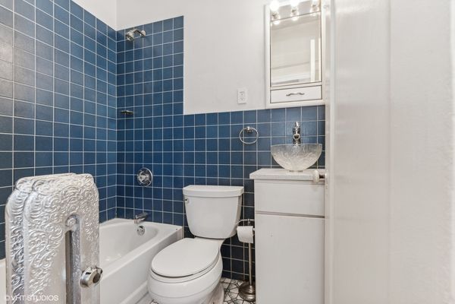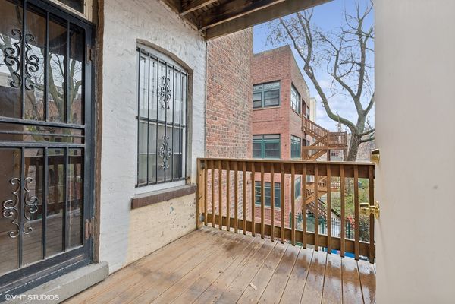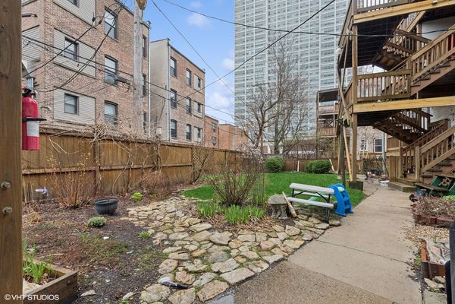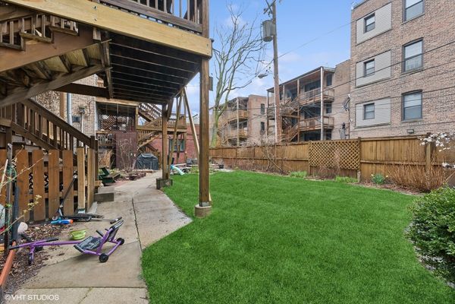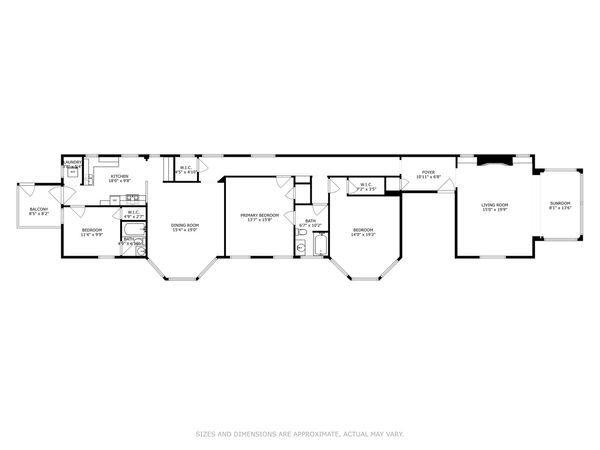5525 S Hyde Park Boulevard Unit 2
Chicago, IL
60637
About this home
Built in 1914, two blocks from the Museum of Science and Industry and three blocks from Lake Michigan, this spacious East Hyde Park home presents a clean palate allowing for individual interpretation, limited only by the broadness of the vision. Whether the choice is to create a modern sanctuary or organic vintage home, the form and function of the authentic details allow for the energy of calm livability. Generous room dimensions with 9' ceilings, original detailed millwork featuring a living room fireplace, a sunroom with an incredible view of the tree-lined street scape and an abundance of natural light and air flow throughout are some of this home's best features. The aesthetics of this vintage home feature a defined entry in the formal foyer and the organic ingredients of oak hardwood floors and crown molding, mahogany fireplace millwork with marble hearth and brass light fixtures in the dining/family room. The kitchen has stainless steel appliances, custom cabinets, granite countertops and a ceramic tile floor. The back porch overlooks an elegantly landscaped yard for relaxing and entertaining. Also featured is an in-home laundry room and storage room in the common area basement. Community amenities include the University of Chicago including the Gordon Parks Arts Hall, an addition to the Laboratory Schools, providing spaces for music and performing arts education for middle and high school students, 600-acre Jackson Park featuring the Museum of Science and Industry and the Obama Presidential Center, and many restaurants, grocery stores and shops in downtown Hyde Park. "If you invest in beauty, it will remain with you all the days of your life." Frank Lloyd Wright.
