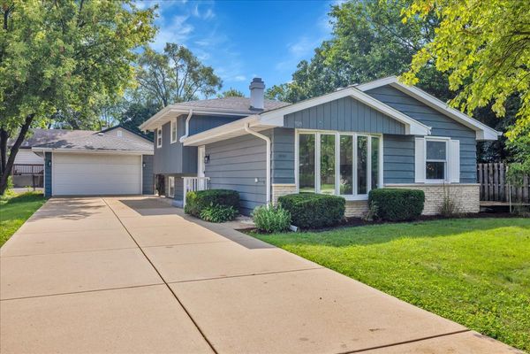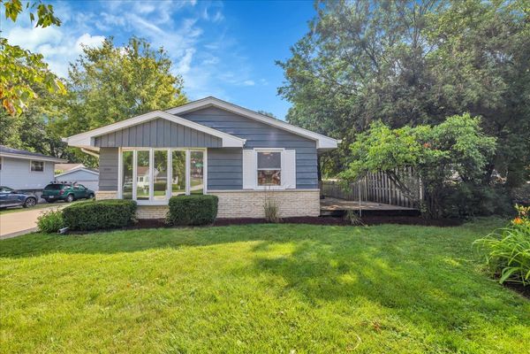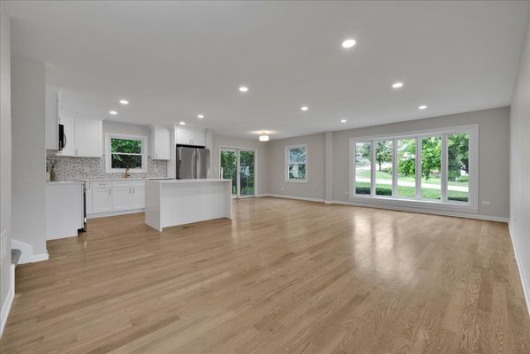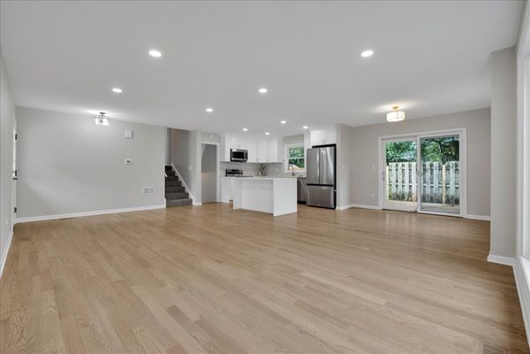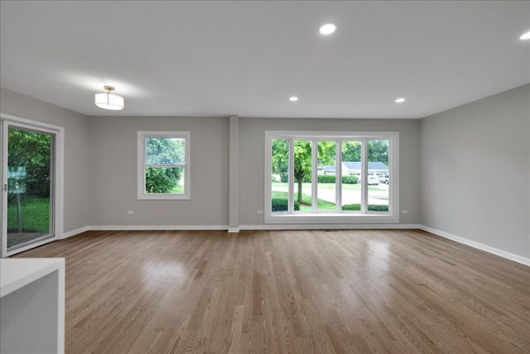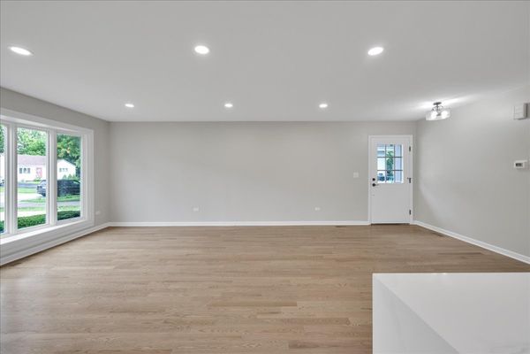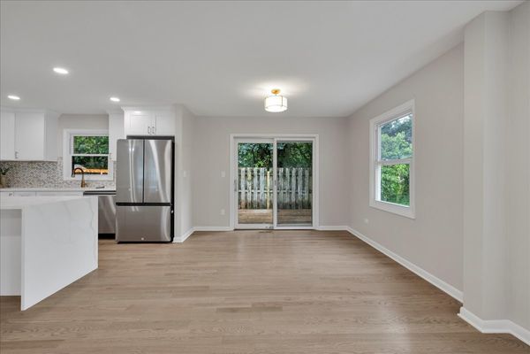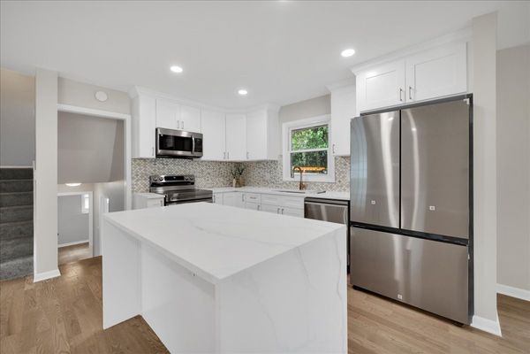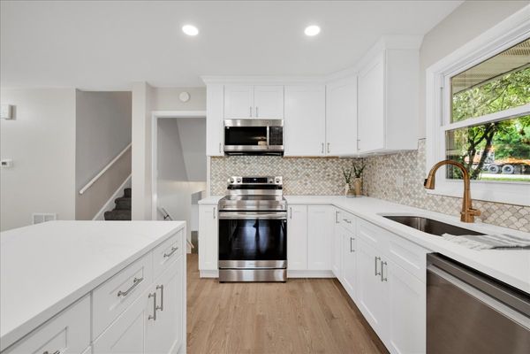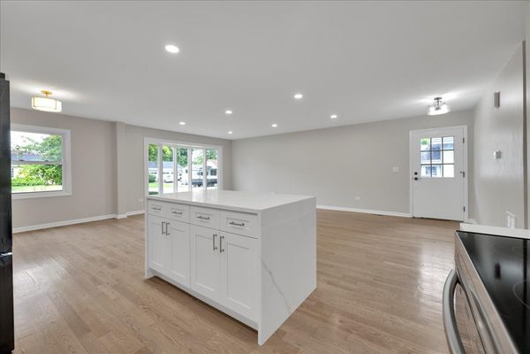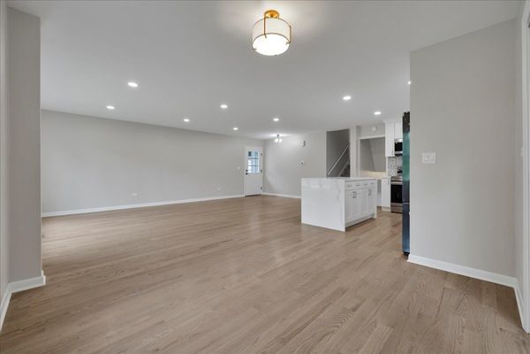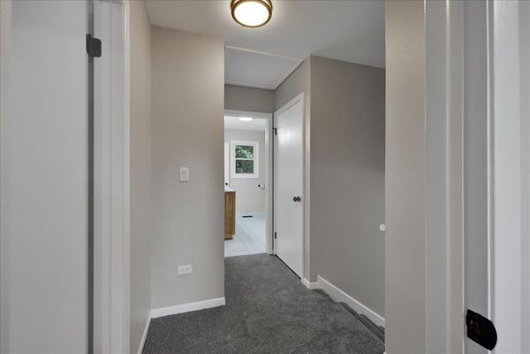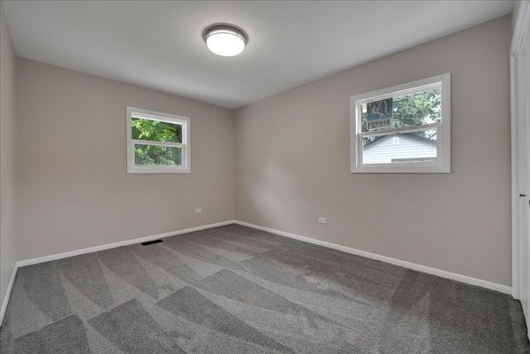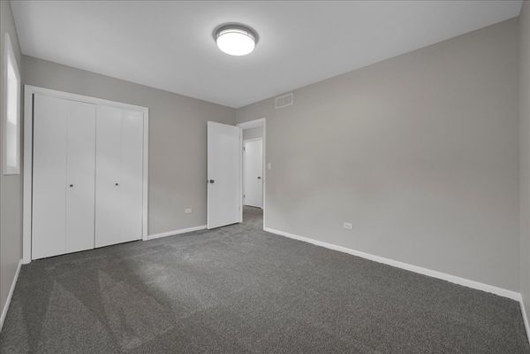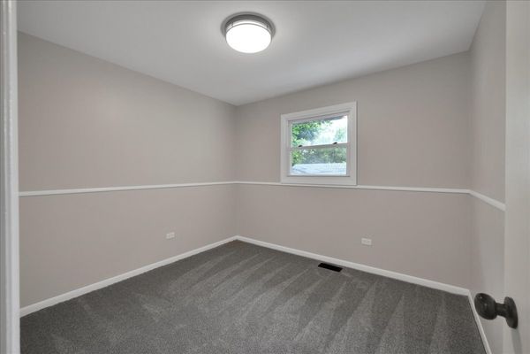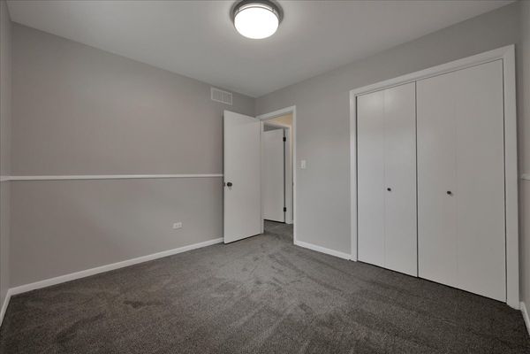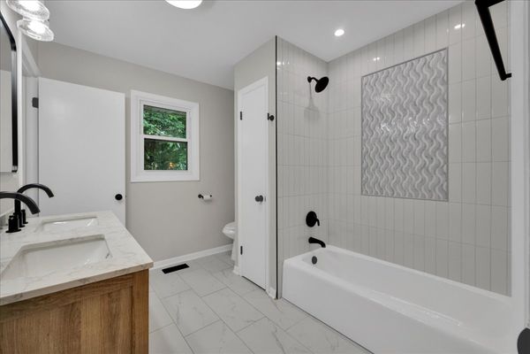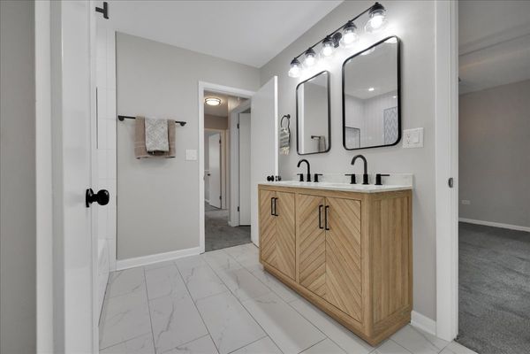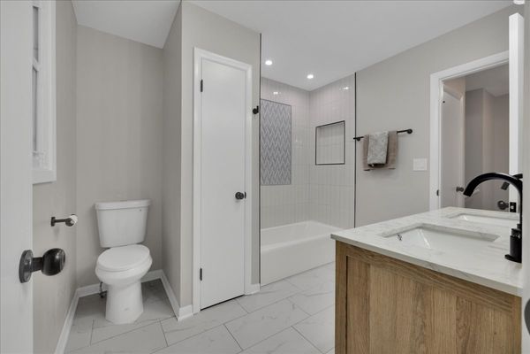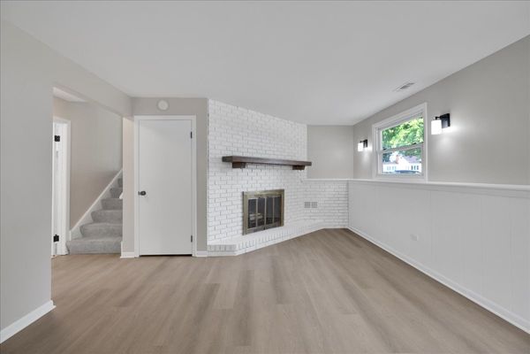5523 Pershing Avenue
Downers Grove, IL
60515
About this home
Discover luxurious living in this beautifully renovated 3-bedroom, 2-bathroom residence offering over 2, 300 square feet of upgraded living space. Fully renovated in 2024, this home exudes modern elegance with a wealth of high-end features and updates. Step inside to find newly refinished hardwood floors throughout, complemented by plush carpeting. The chef-inspired kitchen features upgraded appliances, waterfall quartz countertops, and a stunning marble backsplash. Both bathrooms have been completely transformed with luxurious marble tile and double vanity in the primary adjacent ensuite. Each bedroom is adorned with new overhead lighting, while the first floor showcases recessed lighting for a seamless blend of style and functionality throughout the open concept living and dining space. Enjoy peace of mind with recent updates including 5 brand new windows and a slider in the primary suite, along with a roof replaced just 8 years ago. New gutters and gutter guards installed 4 years ago ensure maintenance-free living, while a new furnace and A/C unit installed 3 years ago offer efficient climate control. Water heater was also replaced in 2019. Located in a desirable neighborhood close to shops and downtown Downers Grove, this meticulously maintained home offers not only comfort and style but also convenience and fantastic schools. Don't miss your chance to own this exquisite property - schedule your showing today!
