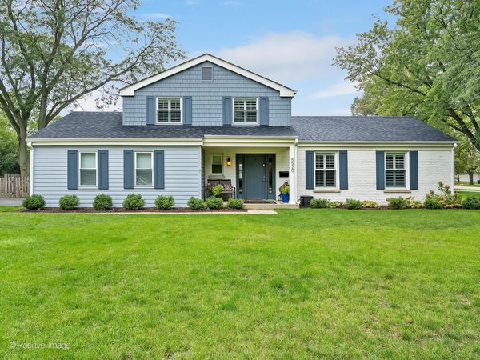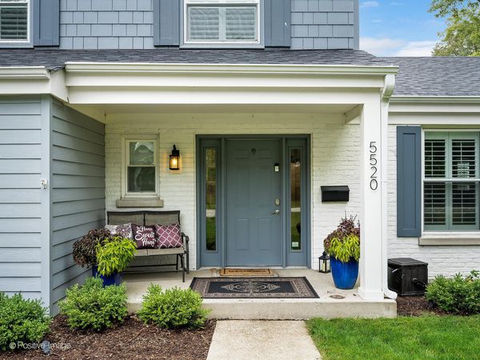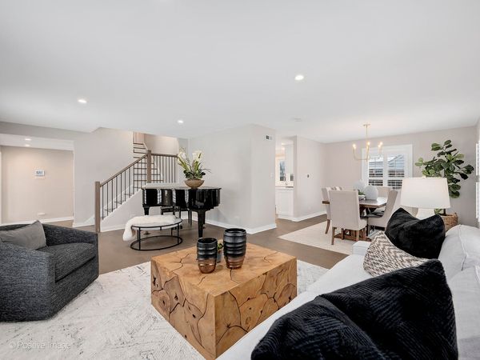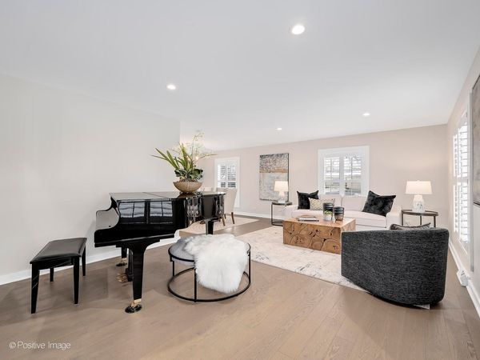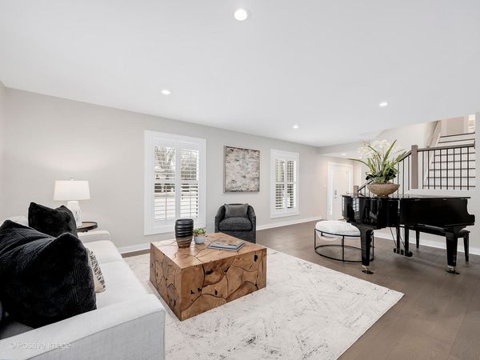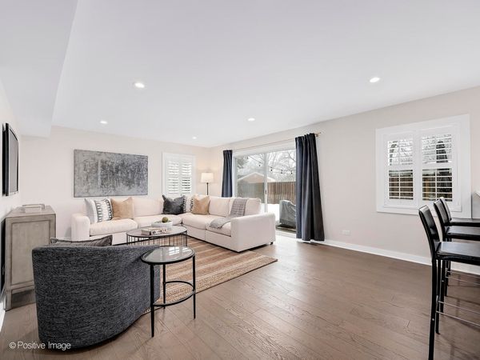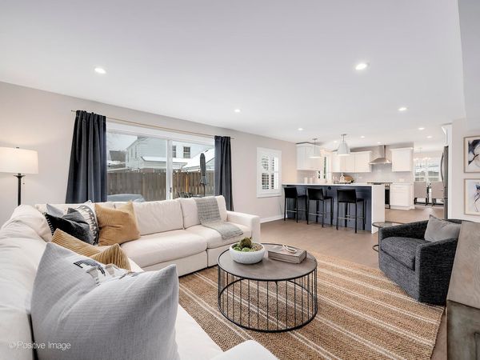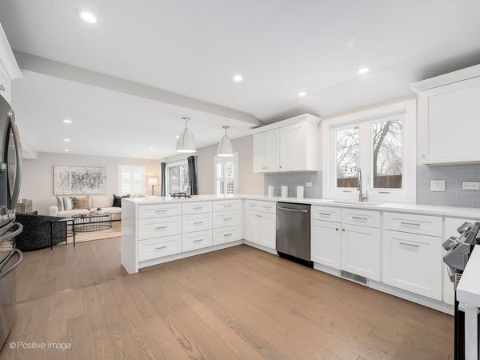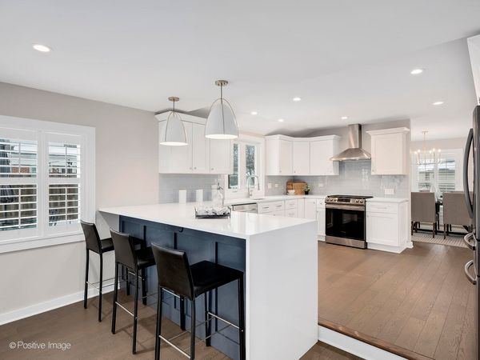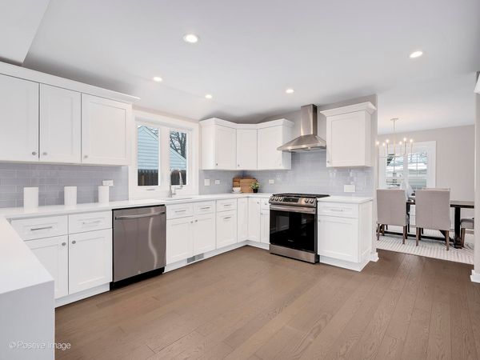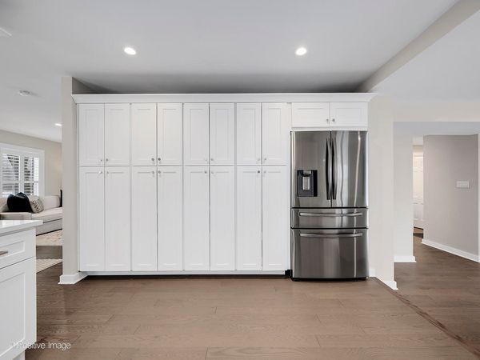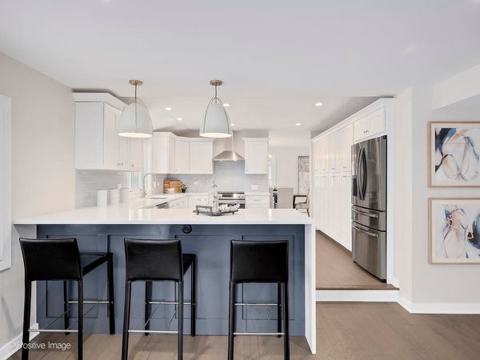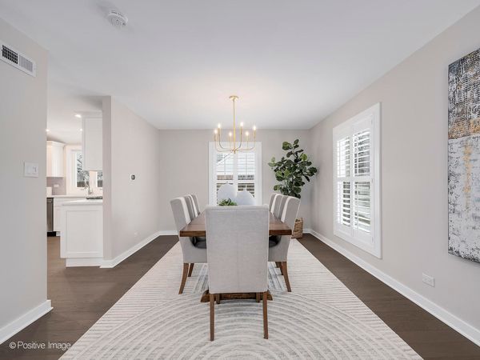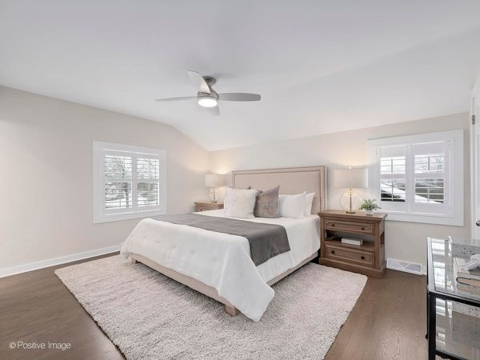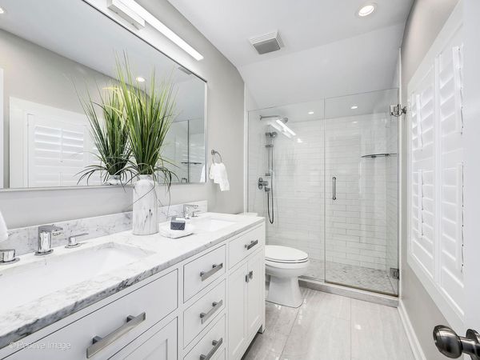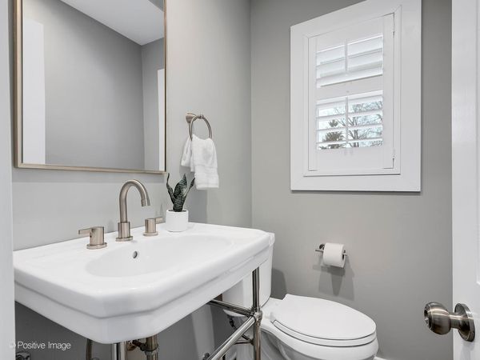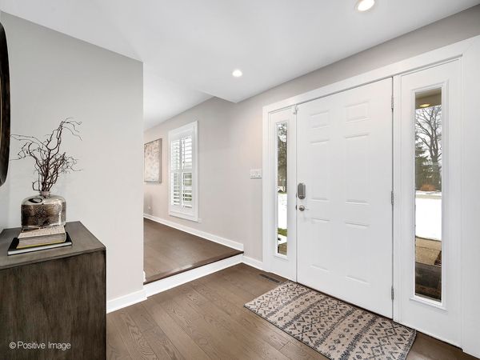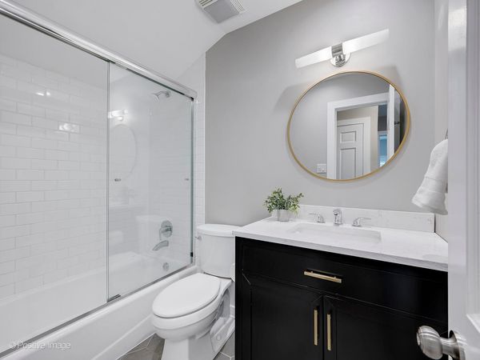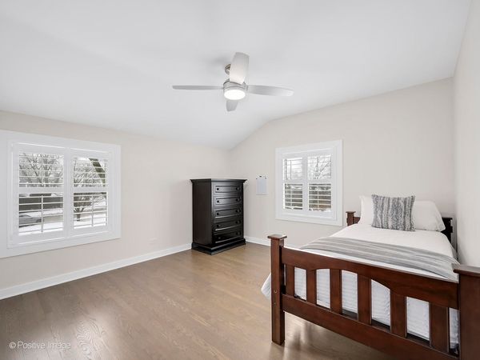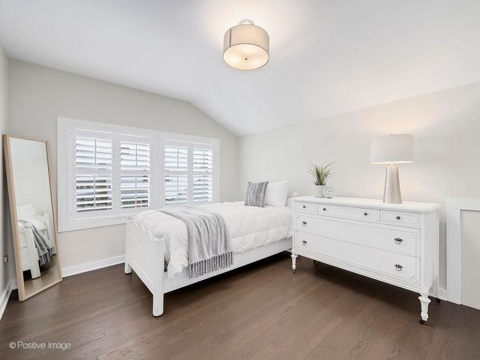5520 Woodland Drive
Western Springs, IL
60558
About this home
Inside and out, this house has been totally renovated in 2021-2022 and is exactly what everyone is looking for! Also, it is on an extra-large lot in the desirable Ridgewood neighborhood of Western Springs. Even the roof, windows, HVAC systems, exterior siding were redone meaning low maintenance! Inside is a bright, open floor plan with spacious rooms that are perfect for entertaining or day-to-day living. Enjoy the large white kitchen with a waterfall quartz countertop, an abundance of cabinetry, loads of counterspace, a breakfast bar, upgraded appliances and a window over the sink that overlooks the fenced-in yard. The spacious family room is open to the kitchen and leads to the outdoor patio. The living room is large enough for a grand piano, couch and chairs and is open to the dining room. A turned modern staircase as well as the hardwood floors and plantation shutters throughout, add to the clean architectural flair of the home. There's a convenient powder room, guest closet and access to the attached garage off the foyer. The primary suite has a beautiful bathroom with a double vanity, a large shower, 2 closets and hardwood floors. The other bedrooms are a nice size with good closet space and hardwood floors, also. The lower level offers a great rec room, workout/office area and it would be easy to modify for an additional bedroom. There is a large laundry / utility room with extra space for storage or a workshop. The 2 1/2 car attached garage has a large storage area for all those extra yard items. The exterior of the home has a low maintenance exterior with a newer roof, LP siding, gutters, windows, paver patio, fence, doors and outdoor lighting. The yard is one of the larger properties in the area; great for pets, kicking a ball around or just if you like extra elbow room between your neighbors.
