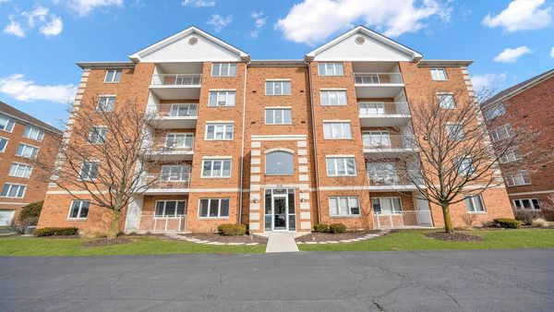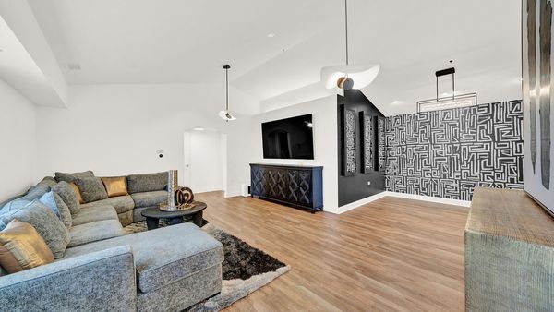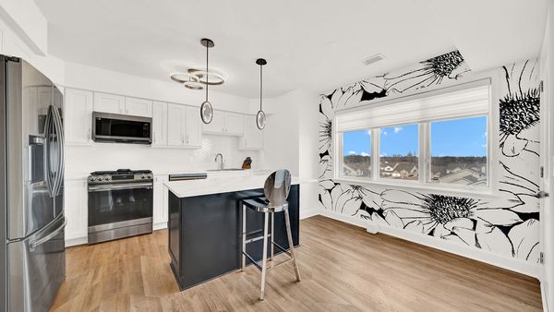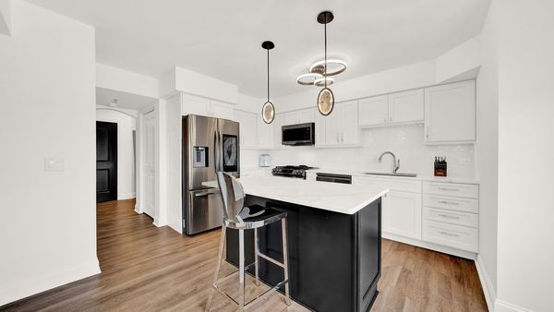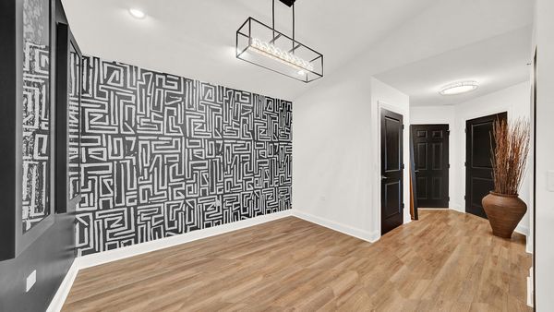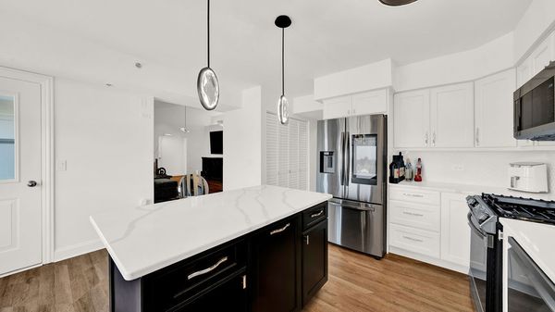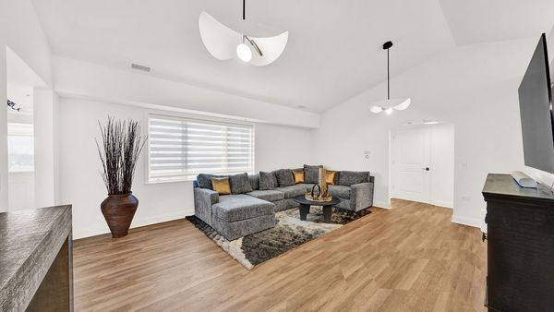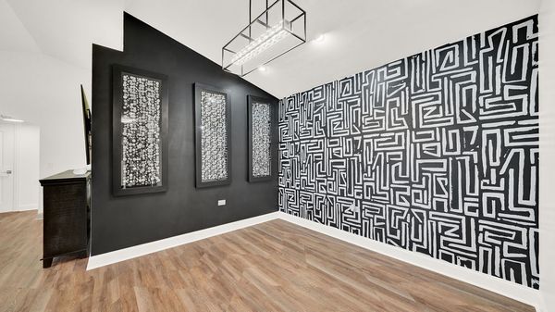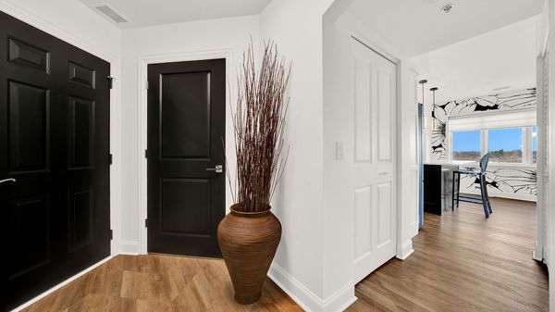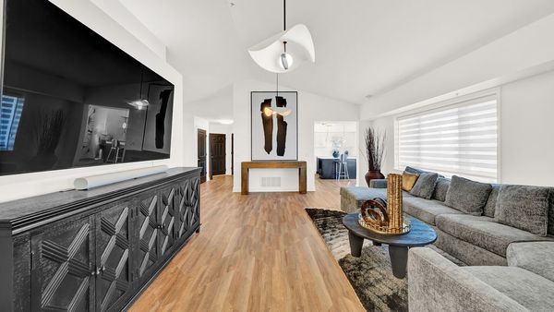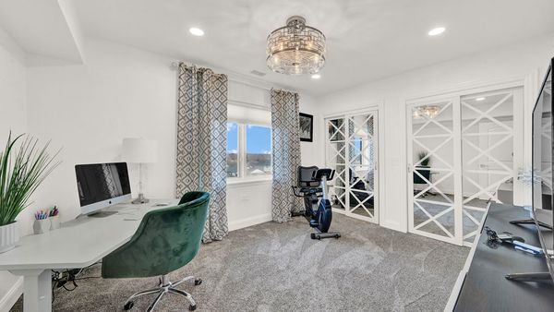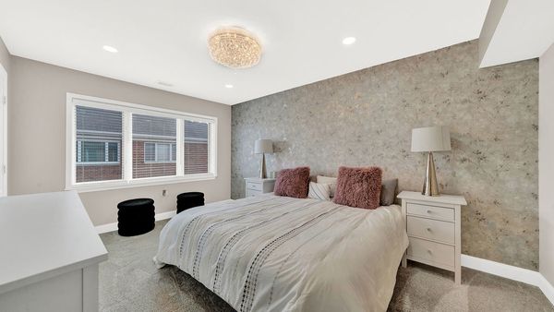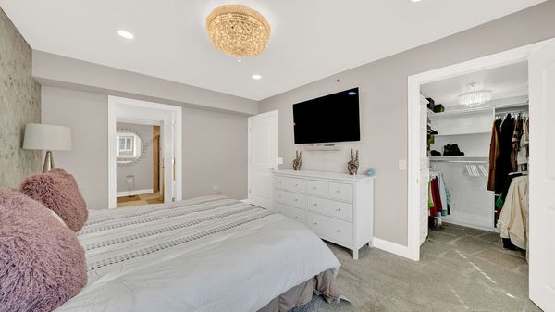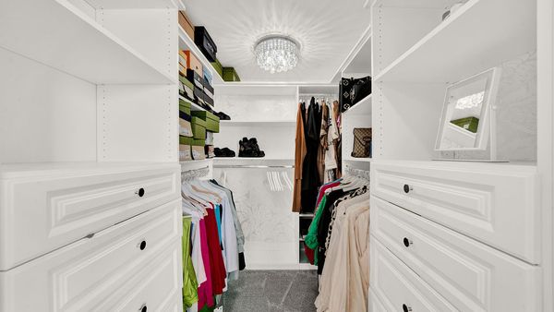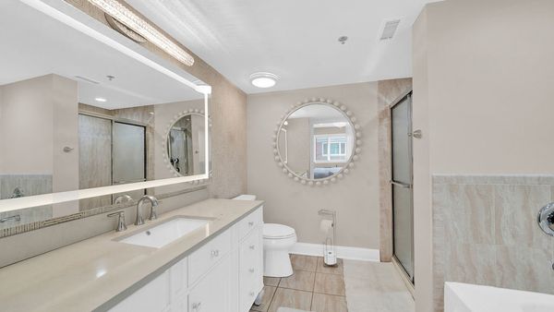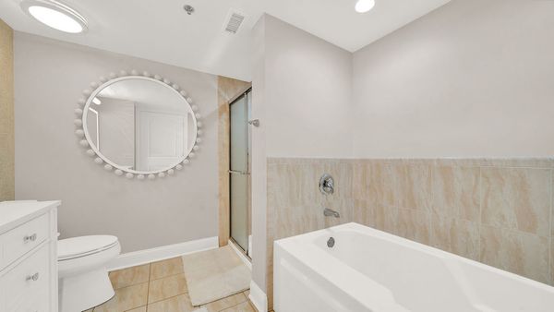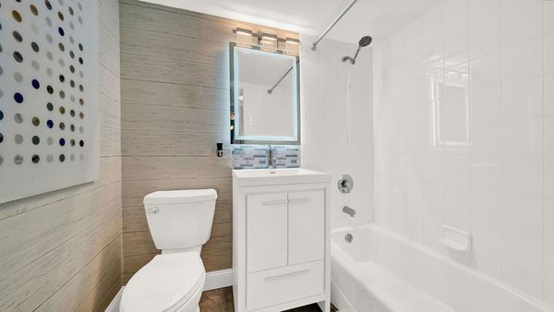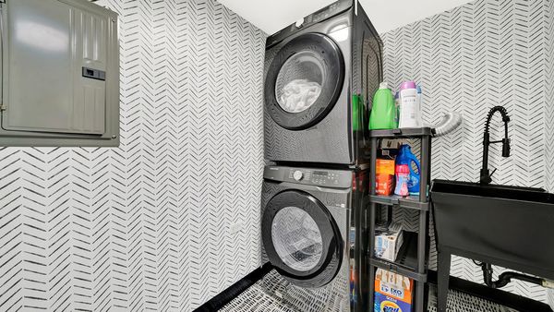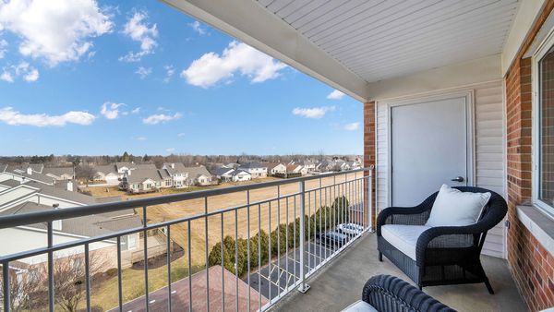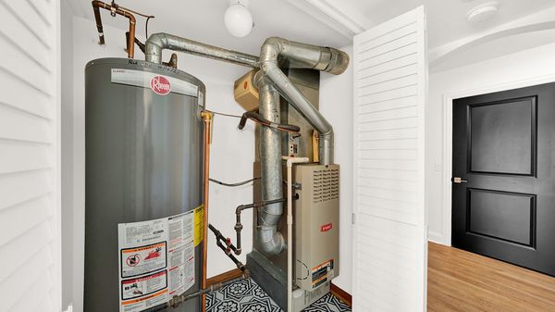5520 W 115th Street Unit 504
Oak Lawn, IL
60453
About this home
DETAILED UPDATED PENTHOUSE UNIT WITH TWO BEDROOMS.ENTERING THE FOYER YOU WILL VALUE THE CHEVRON LUXURY VIYNL FLOORING LEADING TO A OPEN DINING ROOM AND LIVING ROOM SPACE WITH VAULTED CEILINGS, CUSTOM HANGING LILY DIMMABLE LIGHT FIXTURES.DINING AREA WITH CONTACT PAPER FOR EASY REMOVAL.LIVING ROOM FULL OF DAYLIGHT WITH CUSTOM BLINDS THAT ARE INCLUDED.NEW SPACIOUS DESIGNER KITCHEN WITH SOLID WOOD CABINETS, SOFT CLOSE FEATURE, BACK SPLASH WITH CUSTOM DESIGN, PULL OUT TRASH CABINET, HIGH END APPLIANCE INCLUDED, CENTER ISLAND WITH QUARTZ COUNTER TOPS WITH TWO DROP PENDENT LIGHT FIXTURES.THROUGH THE KITCHEN ACCESS THE LONG BALCONY WITH OUTSTANDING NORTHEAST VIEW PLUS EXTRA STORAGE SPACE.MAIN BATHROOM WITH NEW FLOORING, VANITY, MIRROR WITH BUILT IN LIGHT AND NEW FIXTURES.AMPLE MASTER BEDROOM WITH CENTER CRYSTAL DESIGN LIGHT FIXTURE, WALK IN CLOSET WITH NEW QUALITY CUSTOM SHELVING, PRIVATE BATHROOM NEW VANITY AND WIDE ANTI-FOG MIRROR, SEPRATE SHOWER AND SOAKING TUB.SECOND BEDROOM WITH DOUBLE CLOSET WITH CUSTOM MIRROR DOORS AND LIGHT FIXTURES.BOTH BEDROOMS WITH NEW CARPET.ENCLOSED LAUNDRY ROOM, NEW FLOORING WITH SINK AND FULL LOAD WASHER AND DRYER INCLUDED.ALL NEW SOLID CORE INTERIOR DOORS AND HARDWARE.NEW BASE BOARD TRIM AND CASING.UPDATED ELECTRICAL PANEL.SMART THERMOSTAT, ALL BLINDS INCLUDED.ONE CAR HEATED GARAGE ATTCHED TO THE BUILDING AND WITH ELAVATOR.TV BRACKET IN LIVING ROOM WILL STAY, FLOOING HAS LIFETIME WARRANTY. JUST TURN KEY UNIT!!
