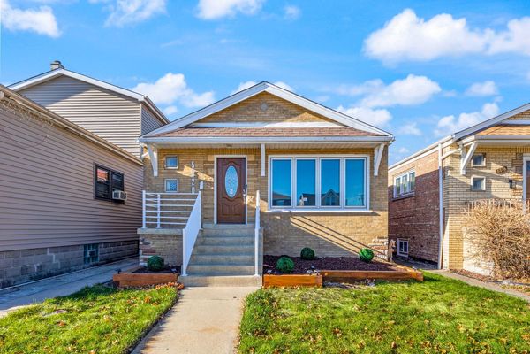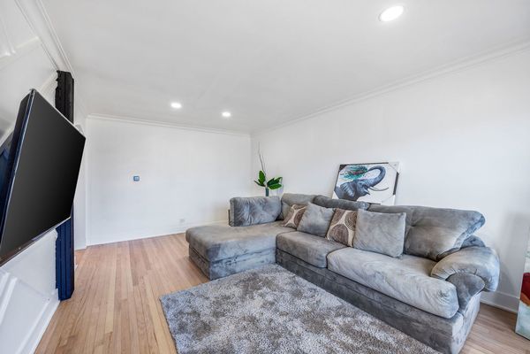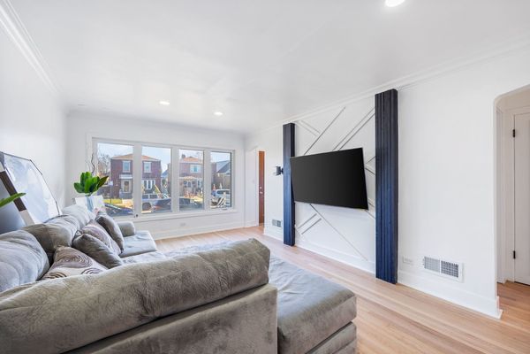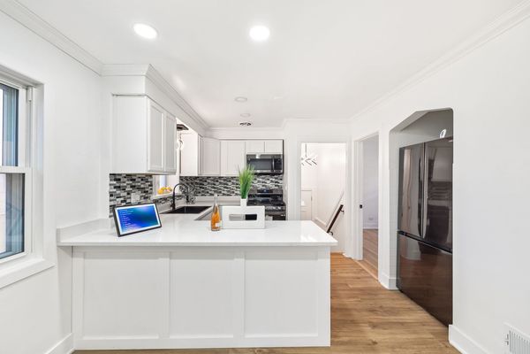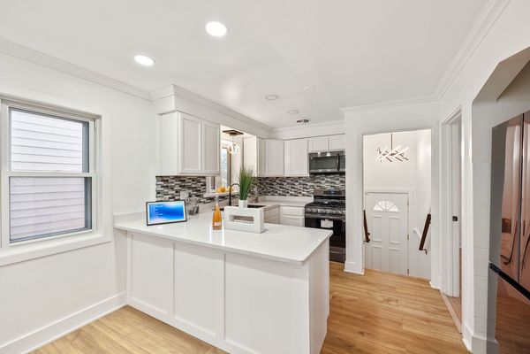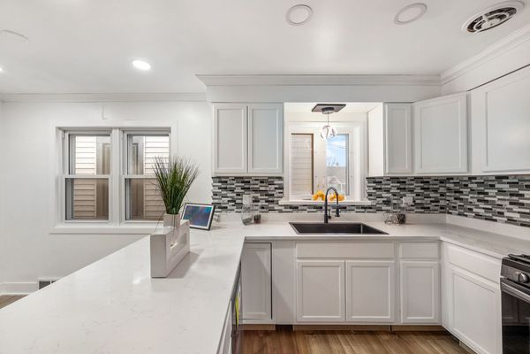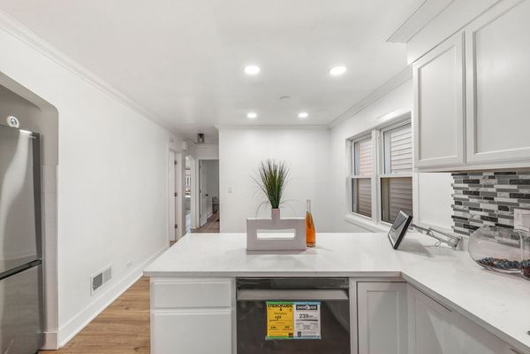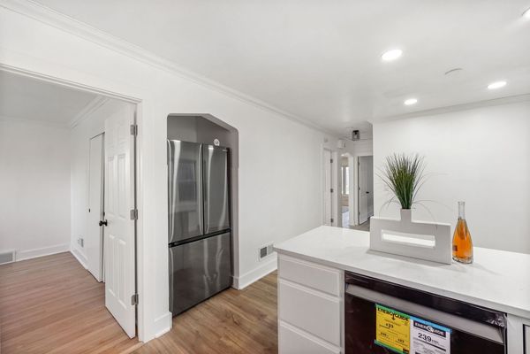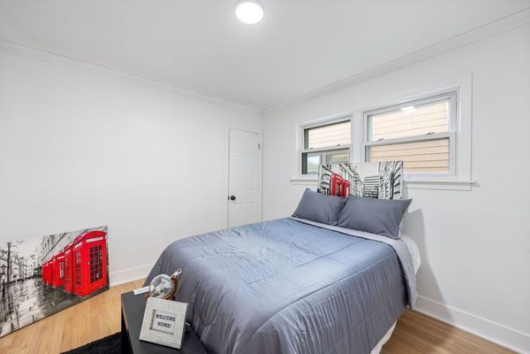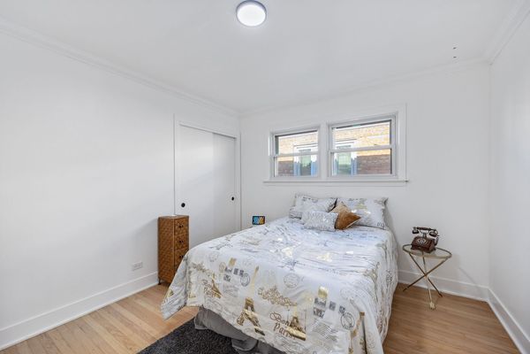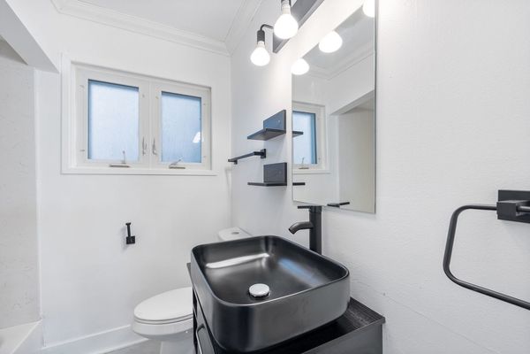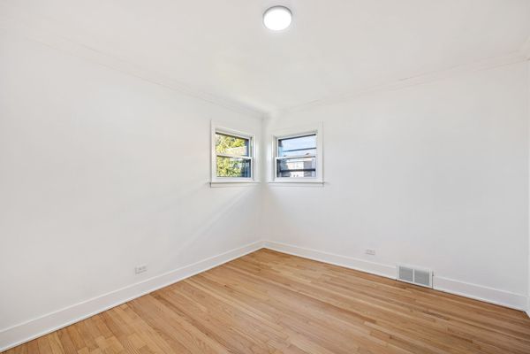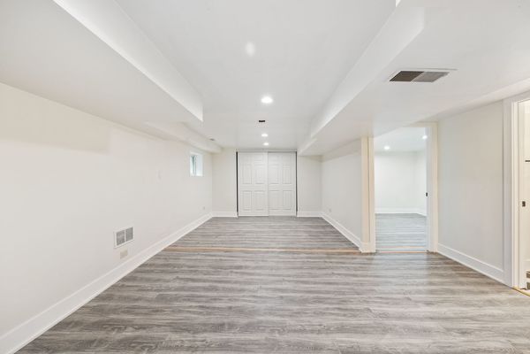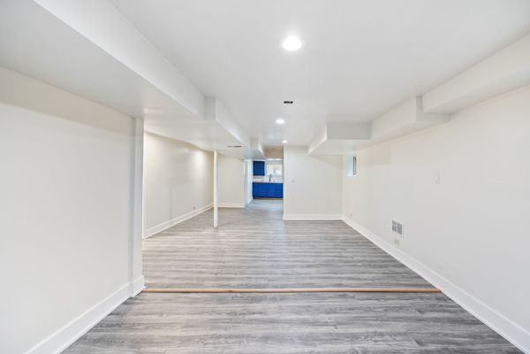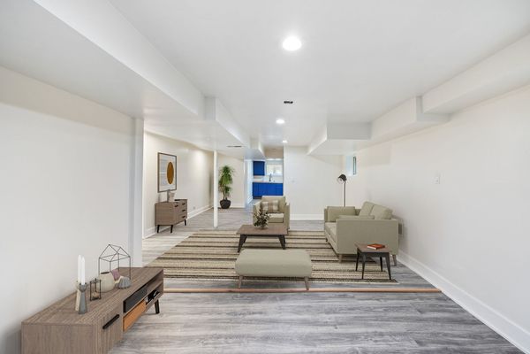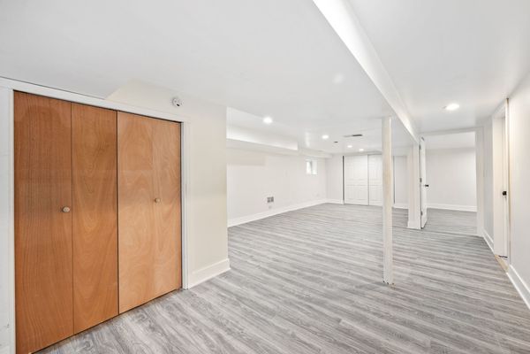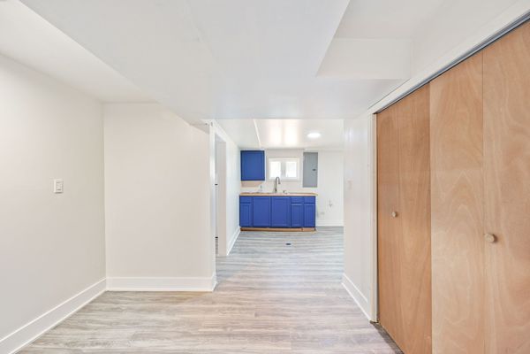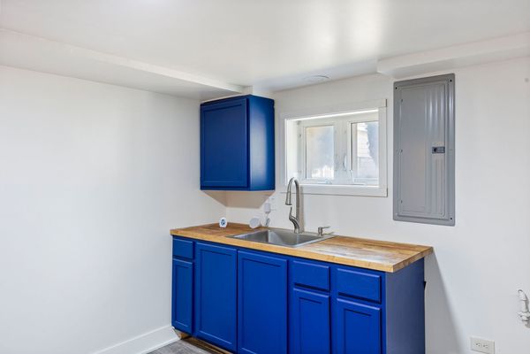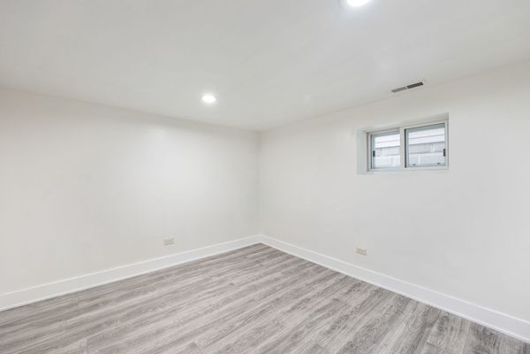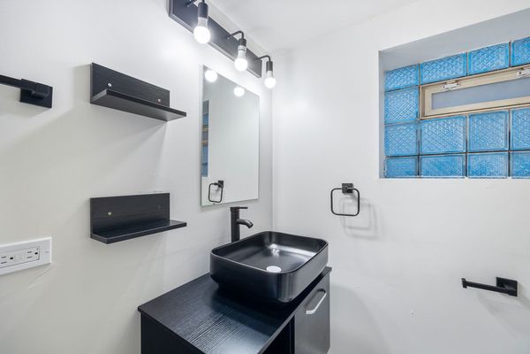5520 S Kenneth Avenue
Chicago, IL
60629
About this home
Welcome to 5520 Kenneth, where modern luxury meets smart living. This meticulously upgraded 4 bedroom, 2 full bathroom residence boasts an array of features that redefine comfort and convenience. The exterior is a masterpiece with custom landscaping featuring faux boxwood trees and 8" stainless steel address numbers along with a fenced-in backyard. Make a grand entrance through a custom wood-look fiberglass security entry door. Marvel at the custom-built accent wall that adds a touch of sophistication. Energy efficiency windows that flood the home with natural light. Immerse yourself in the timeless elegance of refinished hardwood flooring throughout the home. Illuminate your living spaces with recessed lighting in the dining, kitchen, living room, and basement. The kitchen is a culinary haven with brand new wood-look laminate tile and modern cabinets. Revel in the elegance of Carrera white Quartz countertops, an island, and a convenient lazy Susan. Experience the convenience of a custom black stainless single din sink with a gooseneck faucet. Upgrade your cooking experience with black stainless, fingerprint-resistant steel appliances, including a smart fridge and range with built-in air fryer. The basement is an entertainer's dream with laminate flooring throughout and a brand-new wet bar featuring a butcher block countertop and stainless steel sink.The basement bathroom is a work of art with a 34"x48" walk-in shower, floating vanity, and luxurious Pianetto Turkish polished floor tile. The Carrera Quartz tub surround adds a touch of opulence.The brand-new laundry room is a sleek space with a "cracked pepper" paint finish, a modern 24" stainless steel washtub, prep counter, and brand-new front-load "ELECTROLUX" washer & dryer. Embrace the future with whole-house intercom, sound system, and security all controlled by "Amazon Alexa." Enhance security with a brand-new Ring Pro 2 video doorbell. Immerse yourself in entertainment with a 65" smart Vizio flatscreen. Stay in control with a smart WiFi-enabled thermostat for the furnace and A/C-all accessible from your smartphone. Don't miss the opportunity to make this smart and stylish residence your home. Schedule a viewing today and experience the epitome of modern living at 5520 Kenneth.
