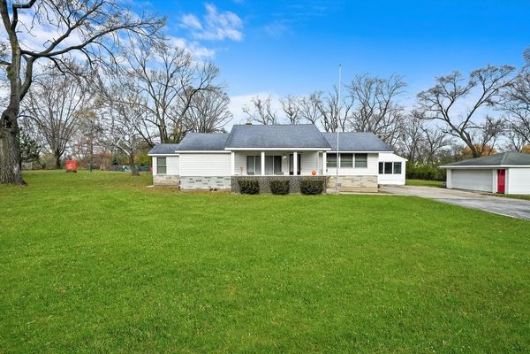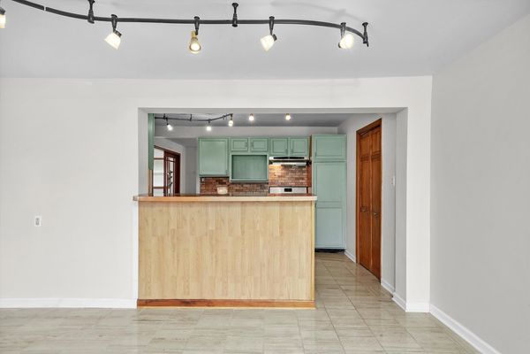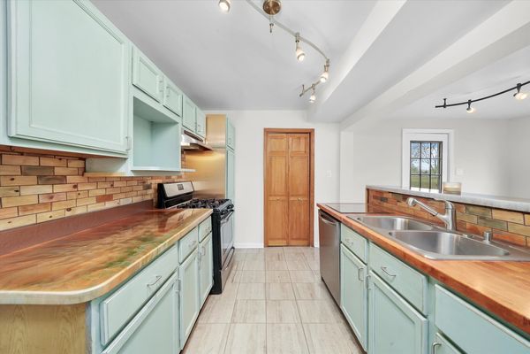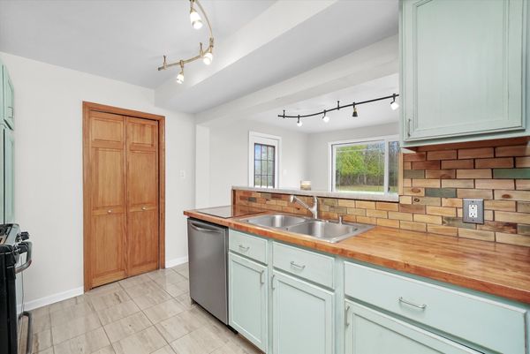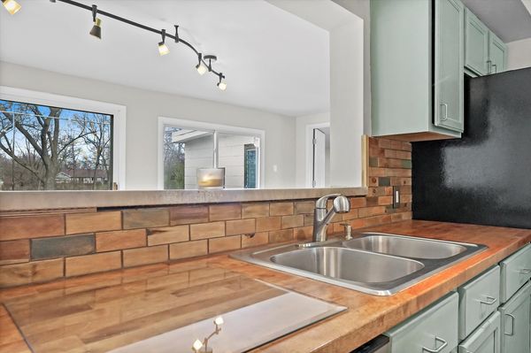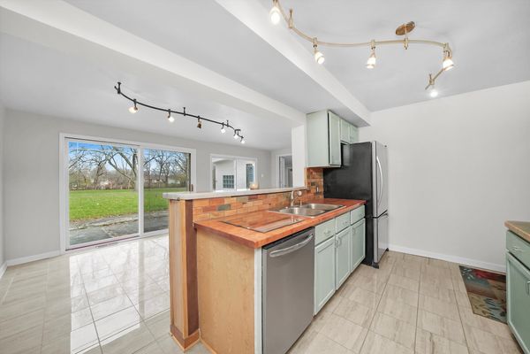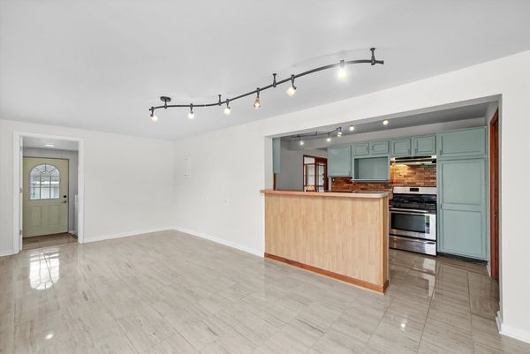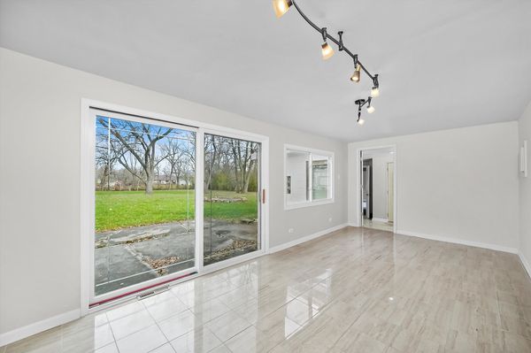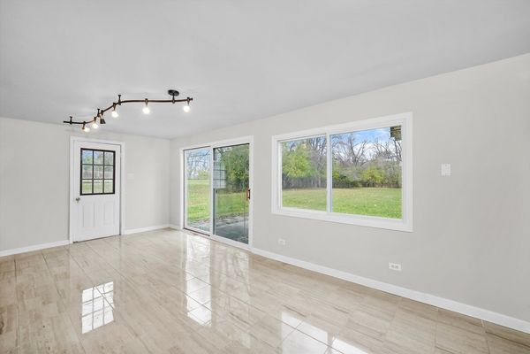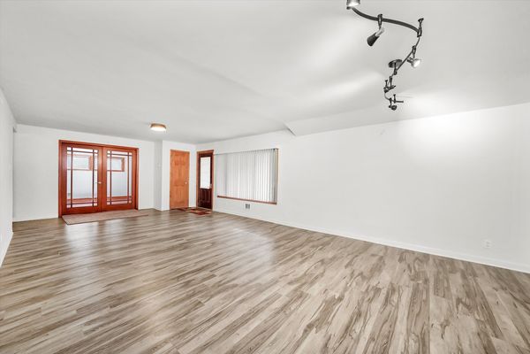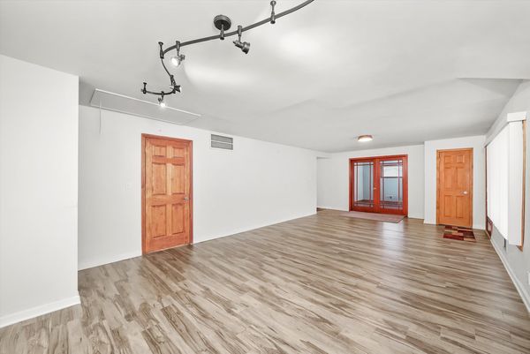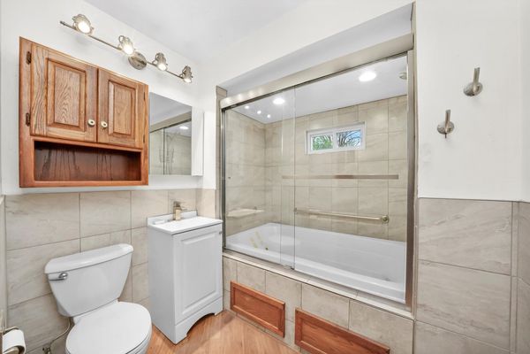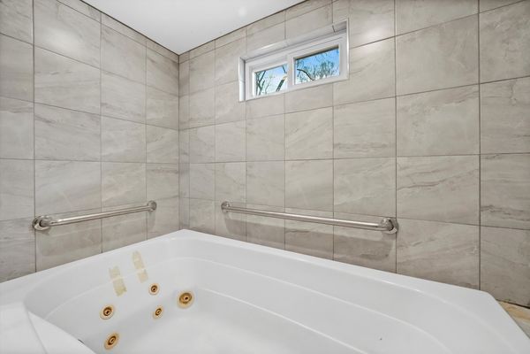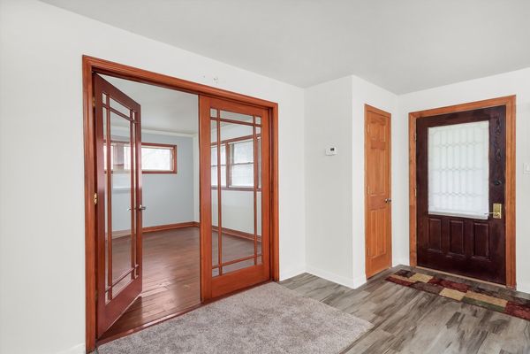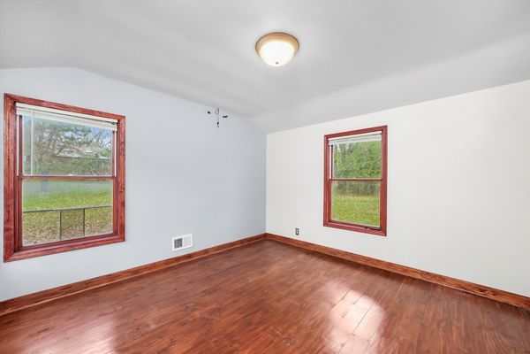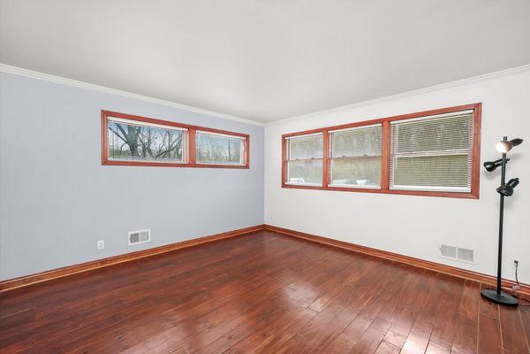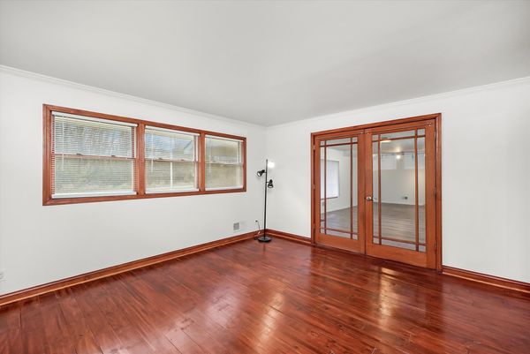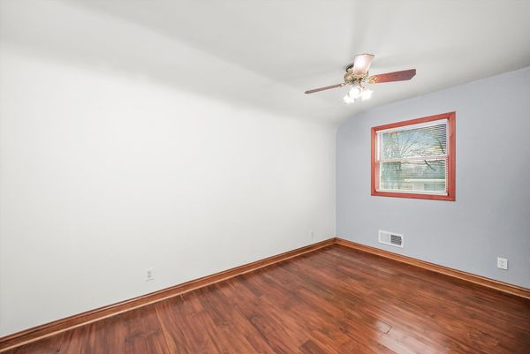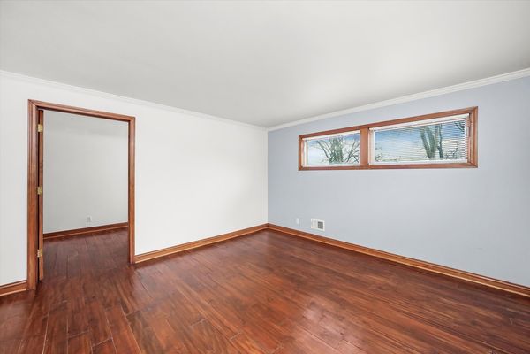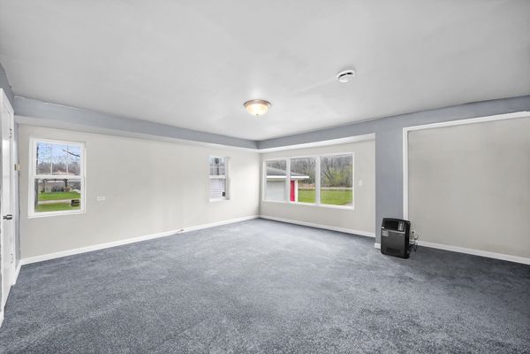5520 177th Street
Tinley Park, IL
60477
About this home
BRAND NEW CENTRAL AC COIL & COMPRESSOR! Secluded Ranch on Expansive 1.2 Acre Property! Discover this remarkable, spacious Single family home nestled within the serene Unincorporated Tinley Park, bordering a picturesque forest preserve. This property meets all your requirements with its 3 Bedrooms, 2 Bathrooms, and an emphasis on PRIVACY within its versatile floor plan. It has undergone a comprehensive renovation, ensuring modern comfort and style. Upon arrival, you're welcomed by a delightful covered front porch. Inside, the generously sized living room features updated flooring that extends throughout the entire home. The Chef's kitchen is equipped with stainless steel appliances, abundant storage, and seamlessly connects to the separate dining/living area, inviting ample natural light. Each bedroom offers generous proportions and ample closet space, conveniently all on one level without any stairs. Additionally, there's a spacious mud room/laundry room for added convenience. The property also includes a 2-car detached garage alongside an expansive driveway. The vast yard presents endless possibilities-let your imagination roam free and make the most of this exceptional piece of land. Situated in acclaimed school districts and conveniently close to amenities, parks, and trails, this home is truly move-in ready! Further details about the upgrades are available in additional information. Viewing this property is effortless-schedule a showing today! Take a 3D Tour, CLICK on the 3D BUTTON & Walk Around.
