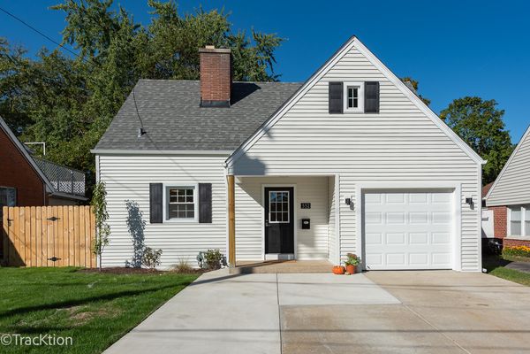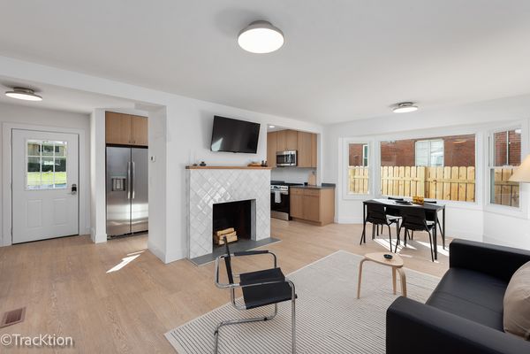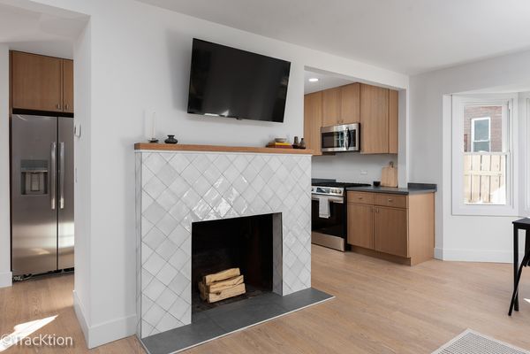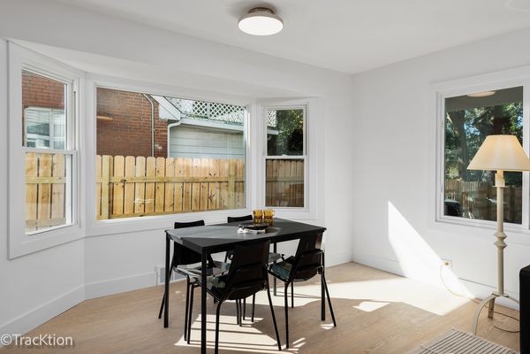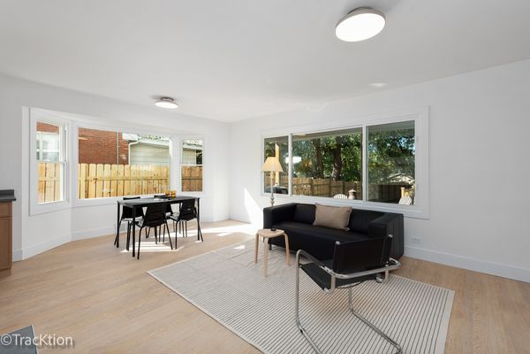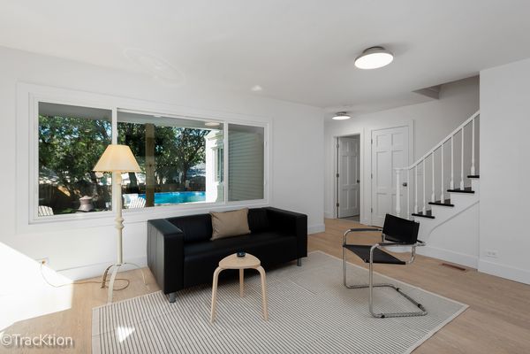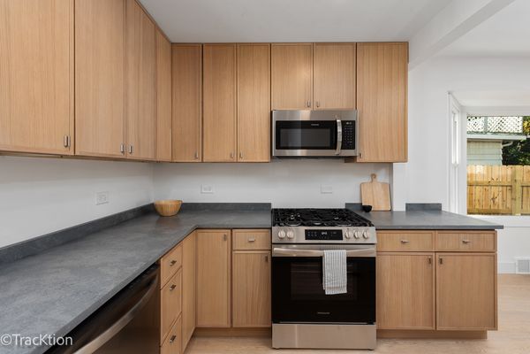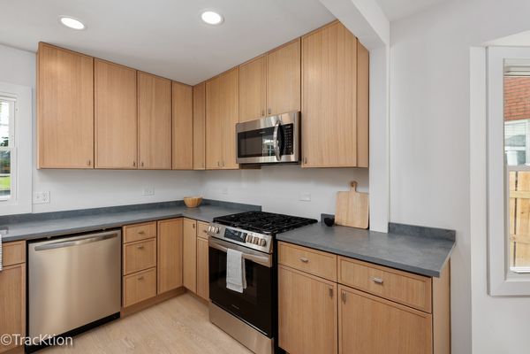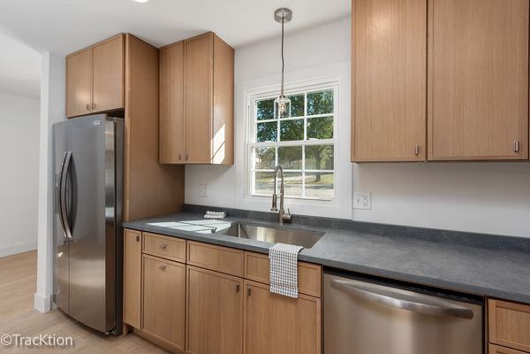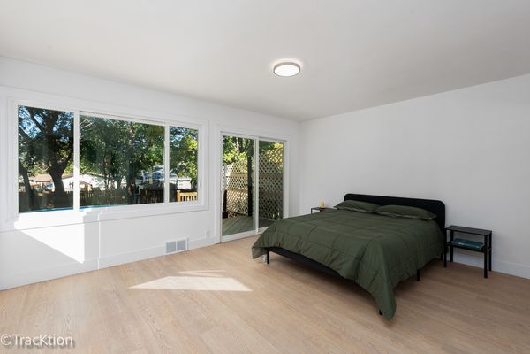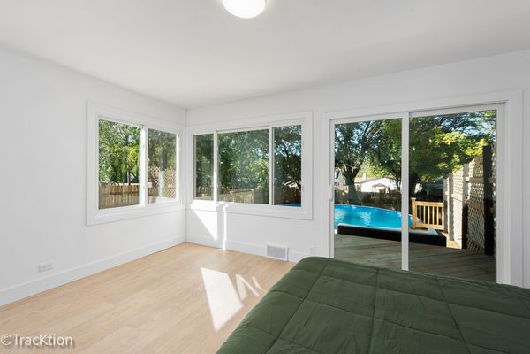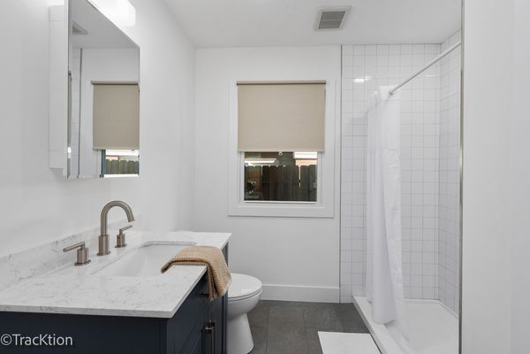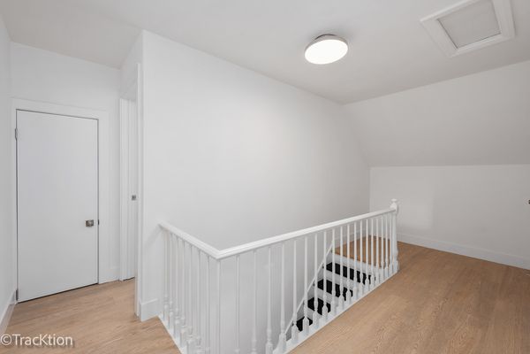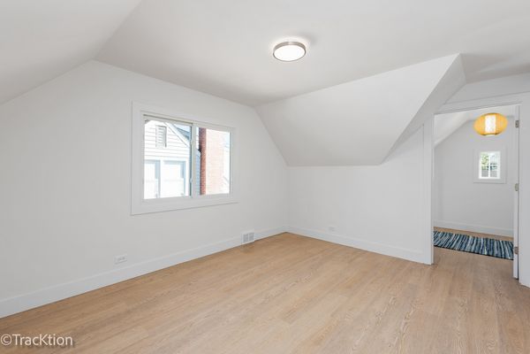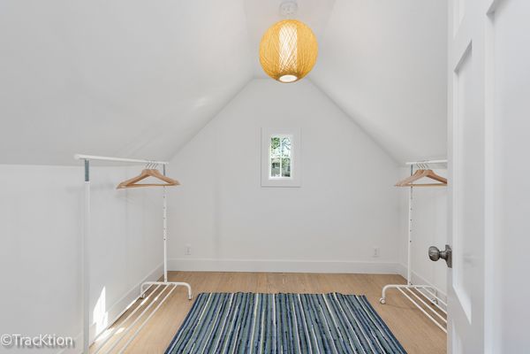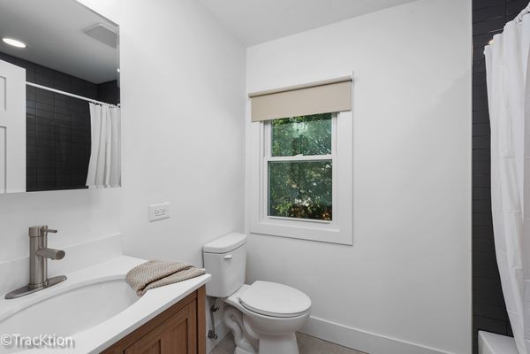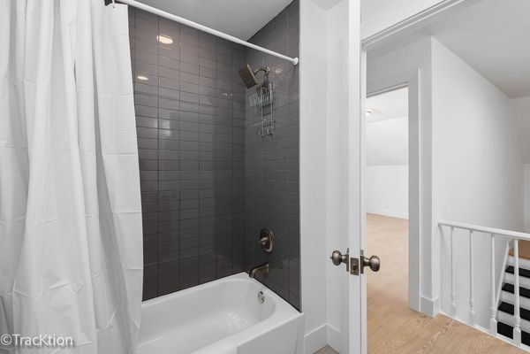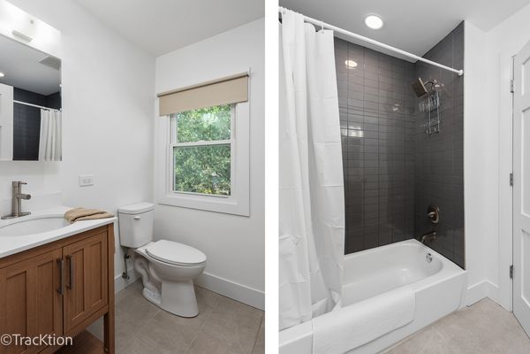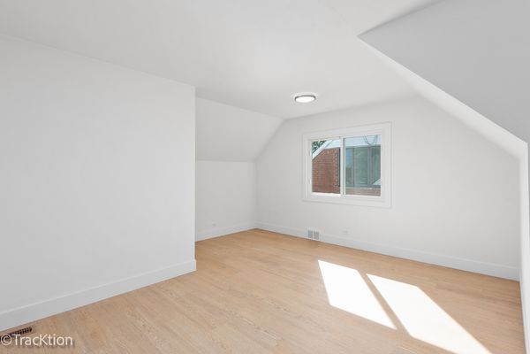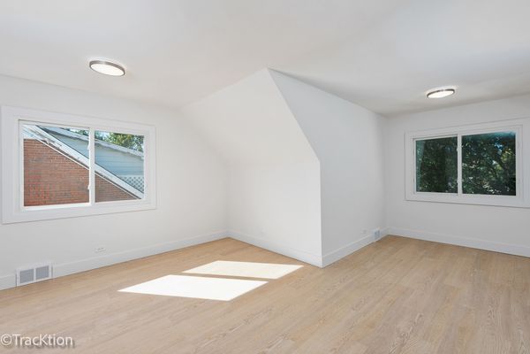552 S Main Street
Lombard, IL
60148
About this home
Renovations galore! This impeccably renovated home is situated in the heart of Lombard. This spacious 3-bedroom home greets you as soon as you walk up the front steps. You will immediately notice the newly expanded driveway that can accommodate several cars. When you walk inside the front door to the foyer, you will see the luxurious new floors that flow through the main and upper levels. To the left of the foyer is the stunning new kitchen with large cabinets, new quartz countertops, and all new stainless steel appliances! Continue towards the dining and living rooms, and you will see the new windows that allow tons of light to enter the home. These two rooms are perfect for gatherings or quieter days at home. An updated wood-burning fireplace is located in the living room, making those chilly nights warm and comforting. As you continue walking towards the hallway, you'll notice the brand new main level full bathroom and a patio door. Towards the back of the house, there is a very nice-sized main level bedroom with plenty of closet space and windows. From this bedroom, when you open the sliding glass doors, you will enter the scenic and fully fenced-in backyard which has new fencing, a new pool, and a new deck! You will be spending countless amounts of time relaxing, enjoying, and entertaining in this backyard oasis. There is also a separate concrete patio. As you come back inside and walk upstairs, you'll see be greeted by two additional bedrooms and a new hallway bathroom. While you are back on the first floor, you can access the attached one car garage, or you can go downstairs to the basement which has brand new carpeting and a new water heater. This home also has brand new windows and doors! Shopping, restaurants, Metra, and expressway access are all nearby in downtown Lombard. Paradise Bay Water Park, Helen Plum Library, Lilacia Park, Lombard's famous Dairy Queen, and schools are all nearby. Make this home yours today, since this immaculate beauty won't last!
