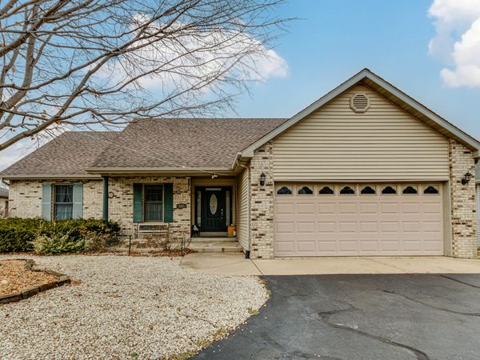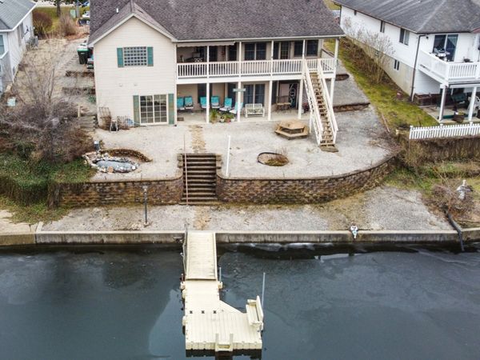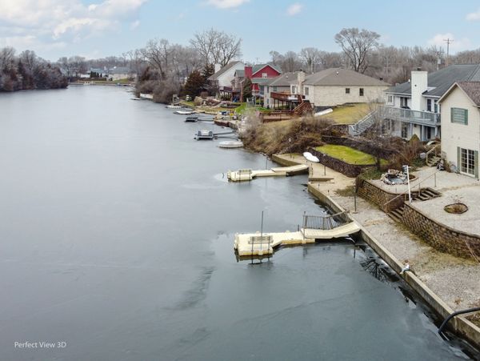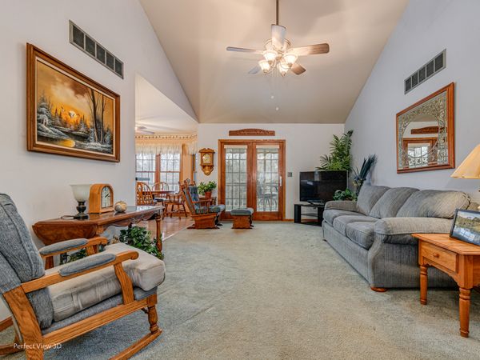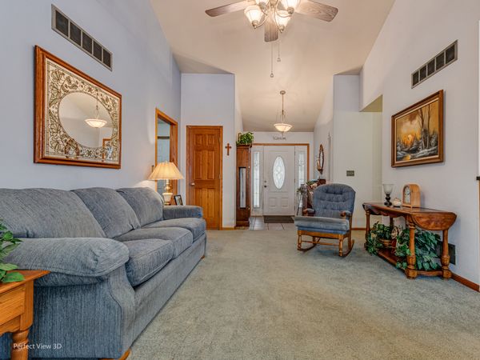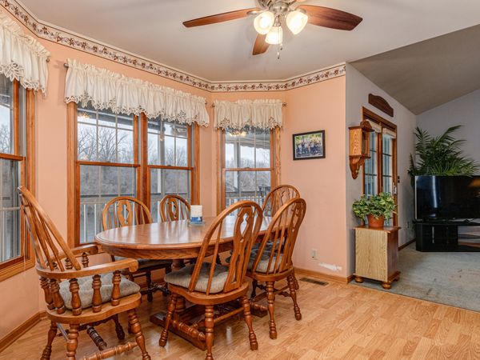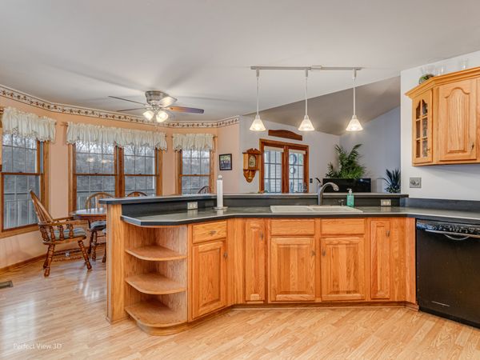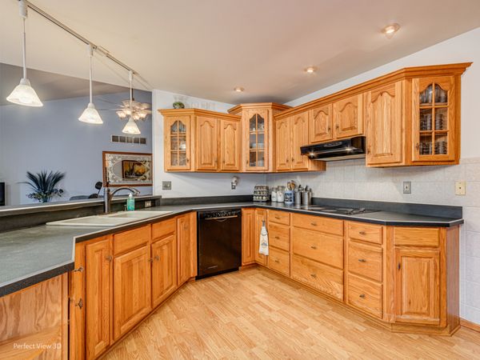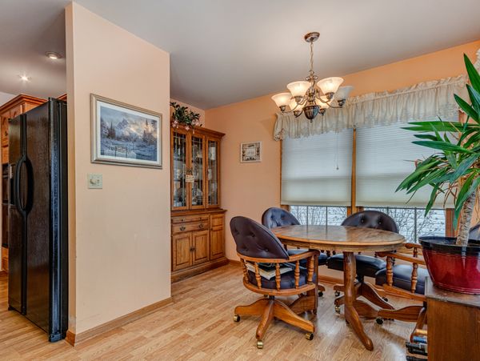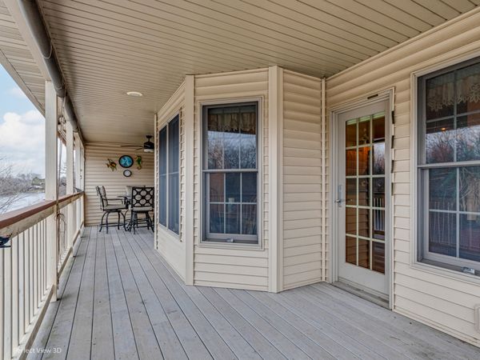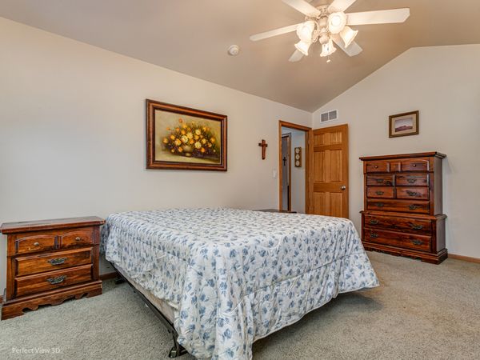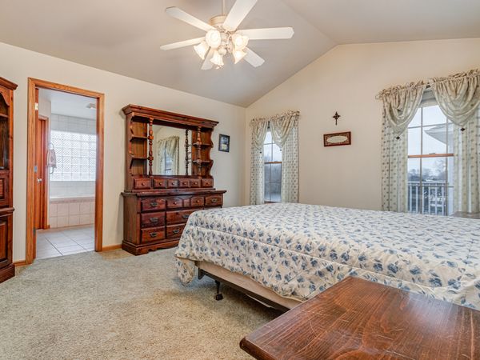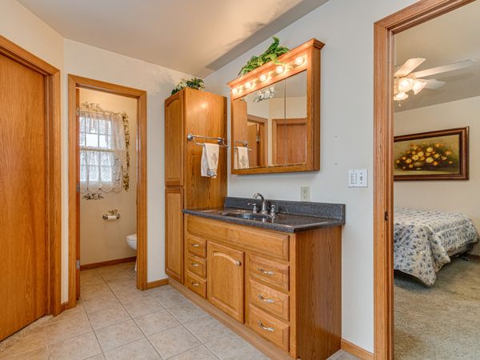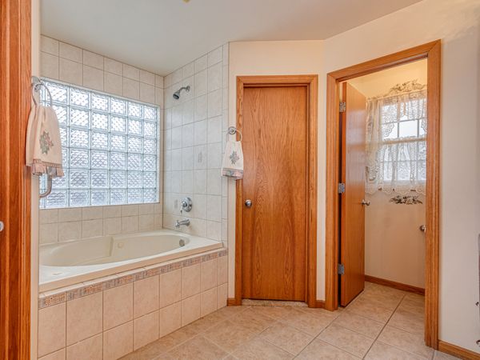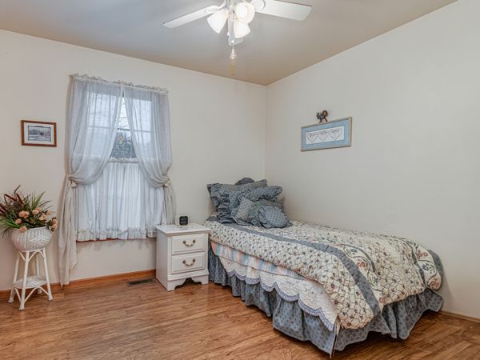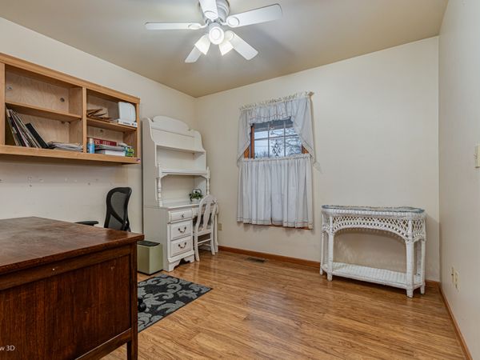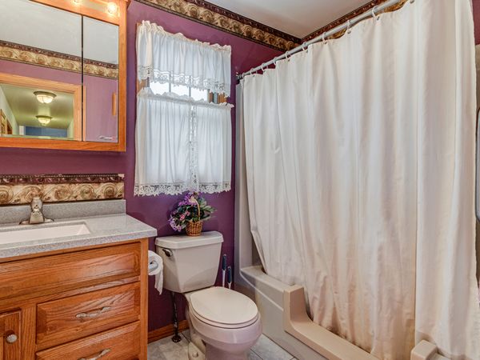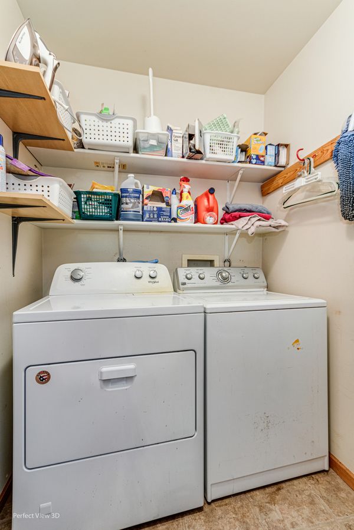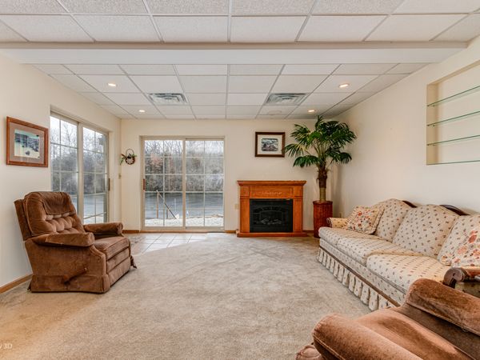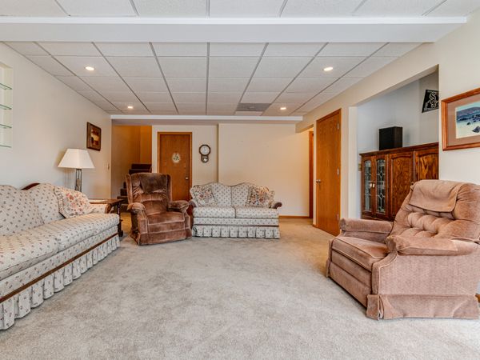552 N Washington Street
Braidwood, IL
60408
About this home
Remarkable 4 Bedroom/3 Bath Brick Front Ranch on Private Hawk Lake. Custom Built Home Boasts Open-Concept 19 x 13 Living Room w/Vaulted Ceiling Adjoining a Spacious 21 x 20 Kitchen/Dining Room Combo with Pristine Lake Views from Covered Composite Deck! Enjoy a Private Retreat in the Master Suite w/Vaulted Ceiling, Garden Tub, Separate Shower, 2 Walk-in Closets, Plus Linen Closet. Two More Generously Sized Bedrooms, Full Bath, Inviting Foyer & Laundry Complete the Almost 1600 SQ FT Main Level. Beautiful Hardwood Cabinetry, 6-Panel Doors, Trim, Updated Lighting, Energy-Efficient Windows & Water Front Views Complete the Package! But Wait There's More...Walk-Out Basement Offers a Bright & Comfortable 20 X 13 Family Room w/Access to Spacious Covered Patio, Great for Indoor/Outdoor Entertaining & Recreation!! Stone Walkway Leads to Private Dock w/Water Access! Unique 20 x 13, 4th Bedroom Offers a Sitting Area & Its Own Lake Views. Great for Guests or Extended Family Living! An Additional 31 x 20 Unfinished Space Offers Storage for Water Toys, Seasonal Items & Even Enough Room for a Workshop or Hobby Room! Located within the Desirable Reed-Custer 255 Unit School District. Minutes from I-53 & I-55 Access. An AMAZING PROPERTY at an AFFORDABLE PRICE!! MOTIVATED SELLER WILLING TO NEGOTIATE A FLOOR & DECOR CREDIT AT CLOSING!!!!!!
