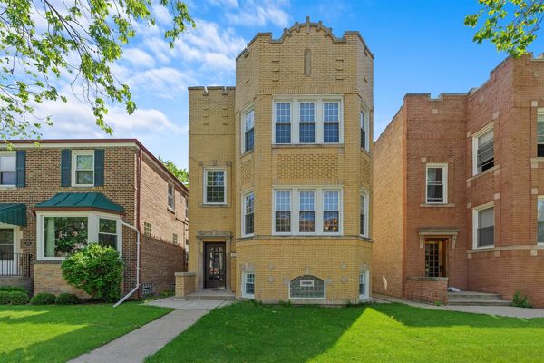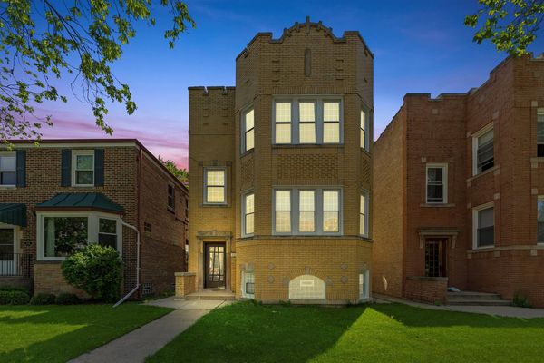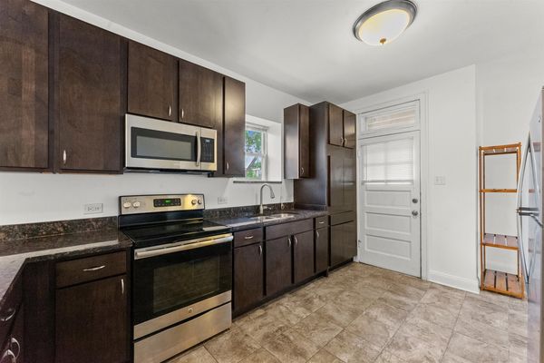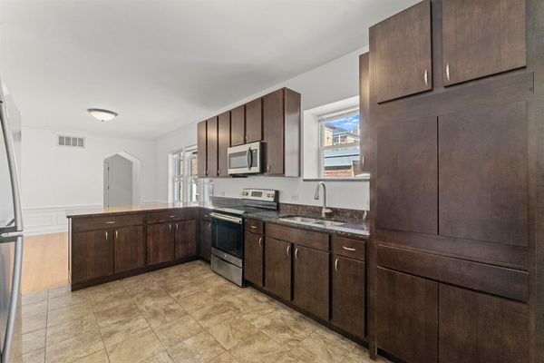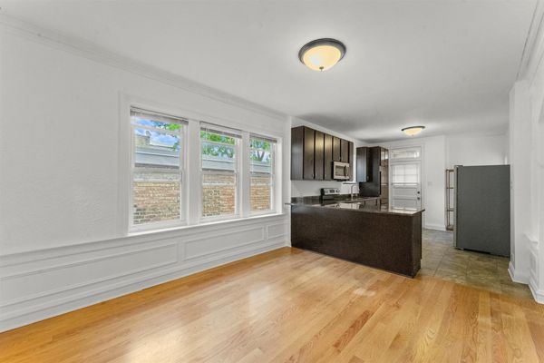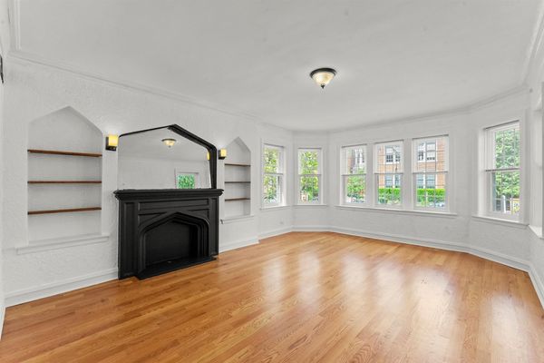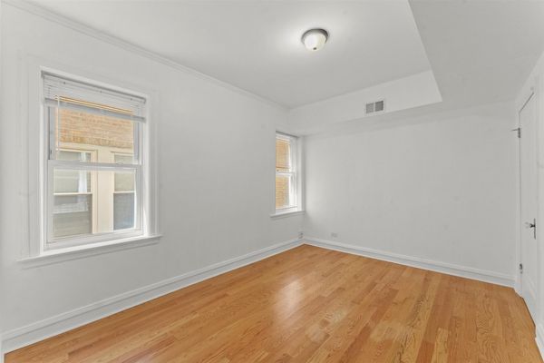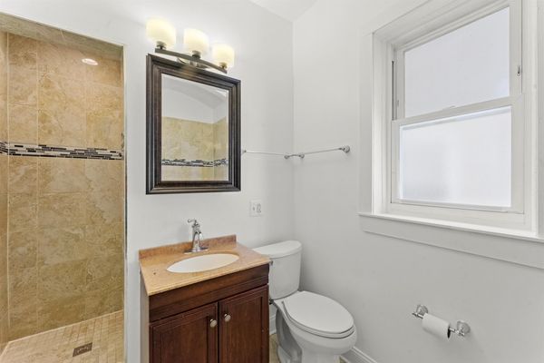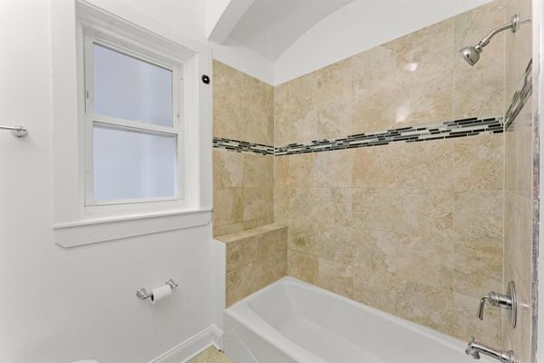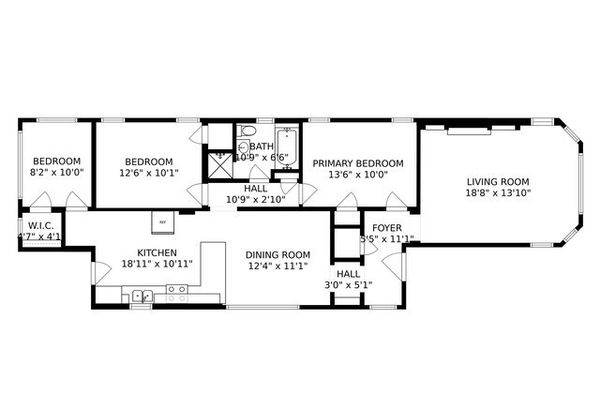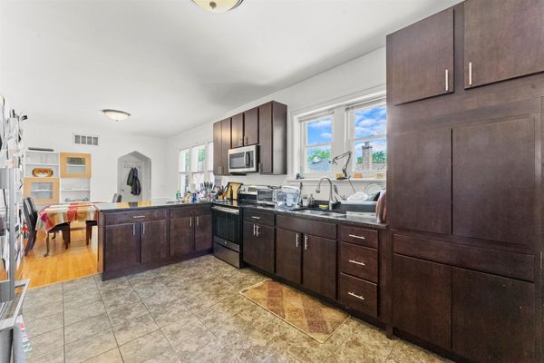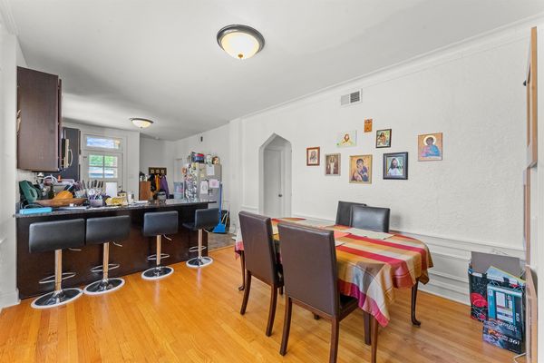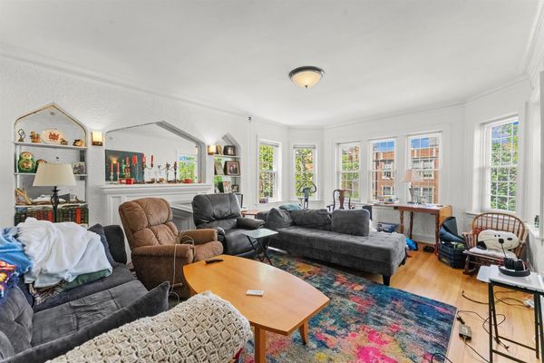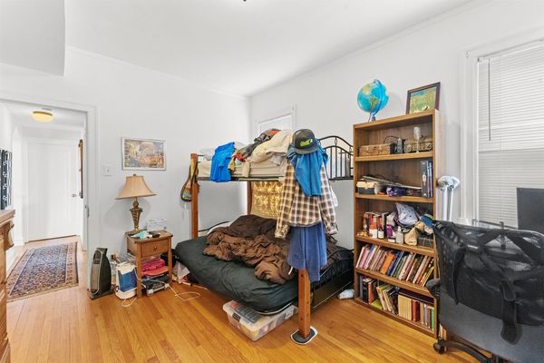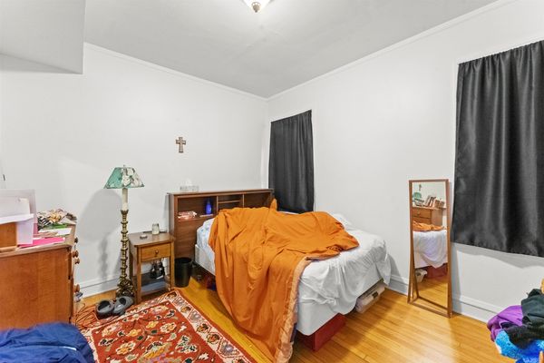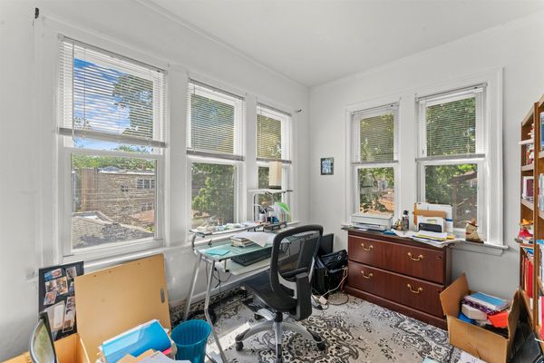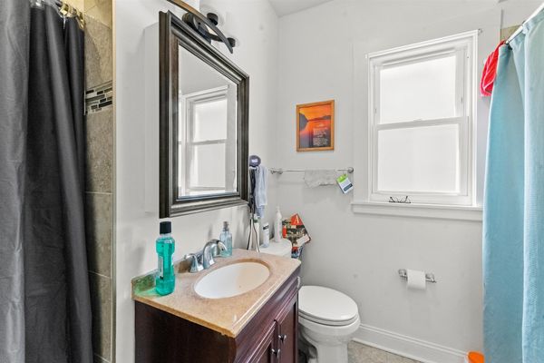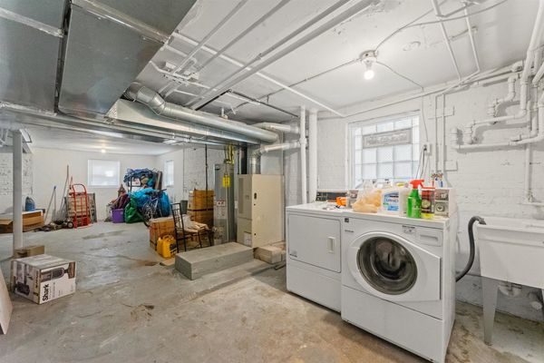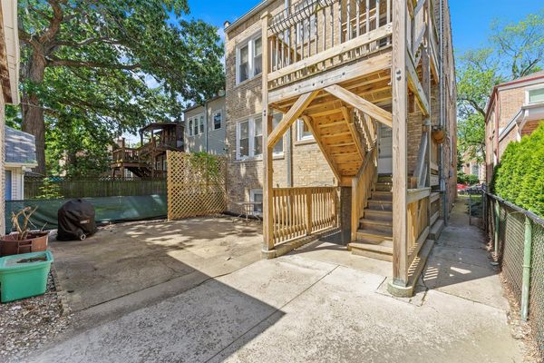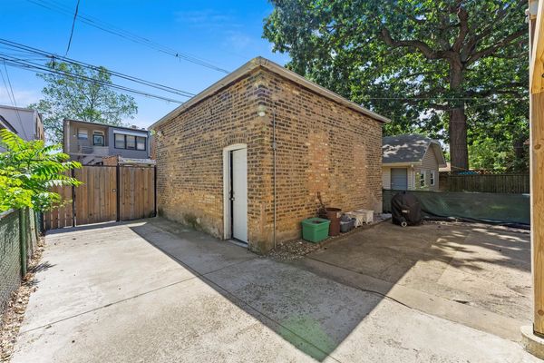5517 N Christiana Avenue
Chicago, IL
60625
About this home
Huge Units! Brick 2-Unit in North Park on 30 foot lot, located in the Peterson School District! Property features two spacious 3-bedroom units, each with newer kitchens and bathrooms (full 2010 remodel). The two units feature central heat and air, kitchens with granite countertops and stainless-steel appliances, and bathrooms with full showers and tubs with marble tile. Both units boast expansive formal living and dining rooms with hardwood floors throughout. The newer back porch/deck and patio lead to a charming backyard with a two-car brick garage. Conveniently situated within a short walk to Starbucks, popular restaurants, the river, parks, shopping, and schools including Peterson Elementary (right across the street) and Northeastern University. This property offers the perfect blend of modern amenities and prime location! First floor unit is vacant making for an ideal owner occupied unit.
