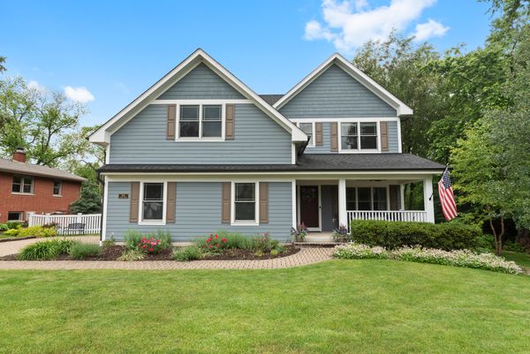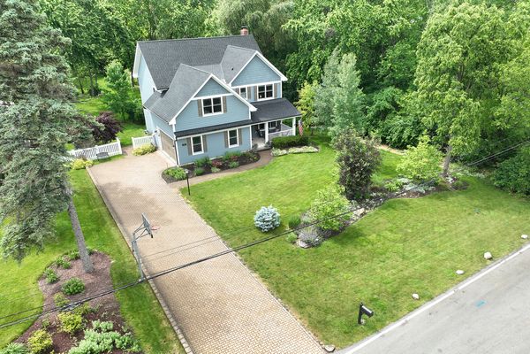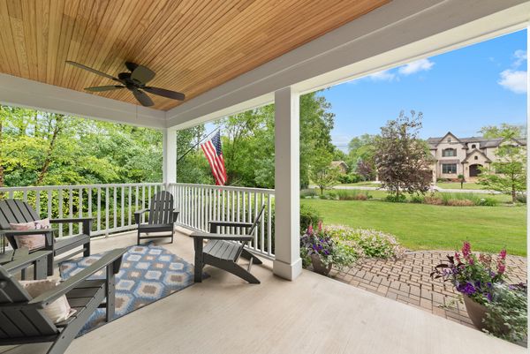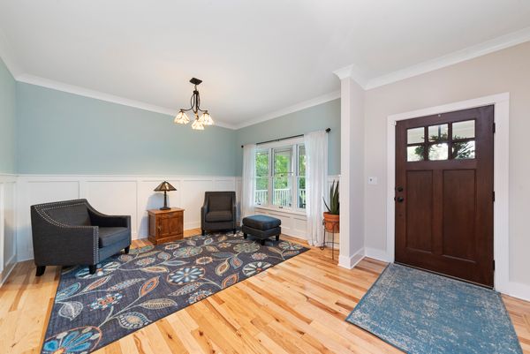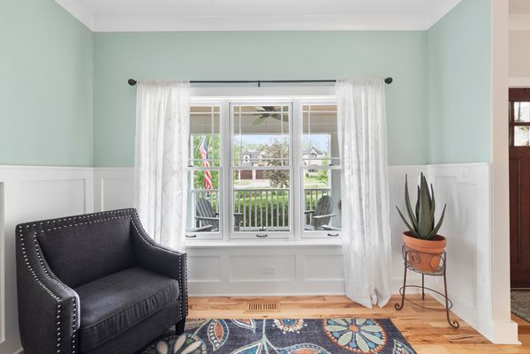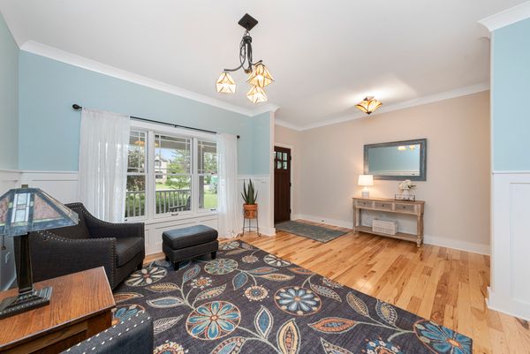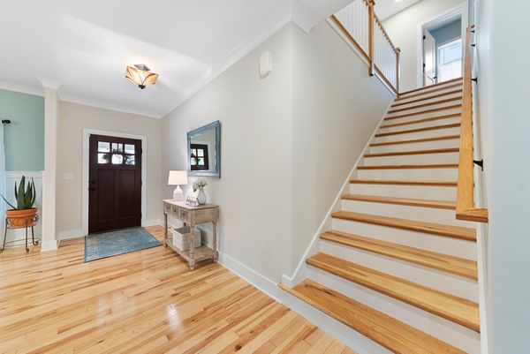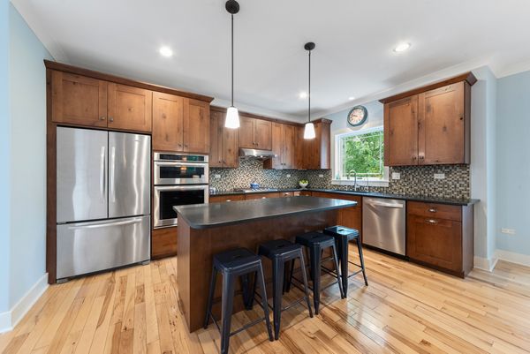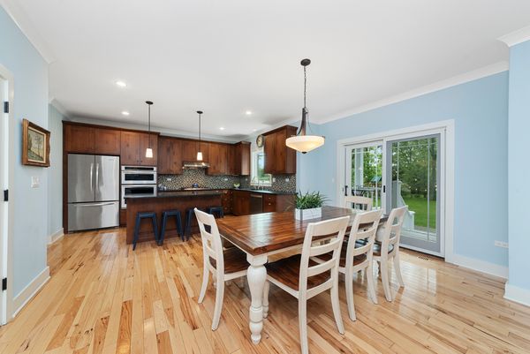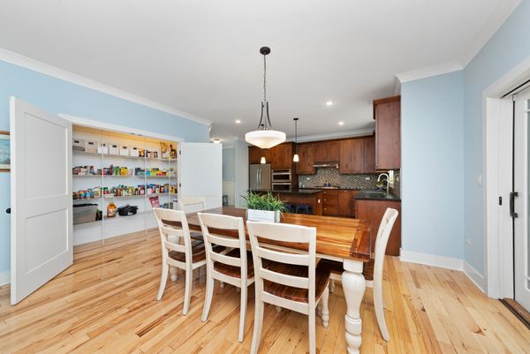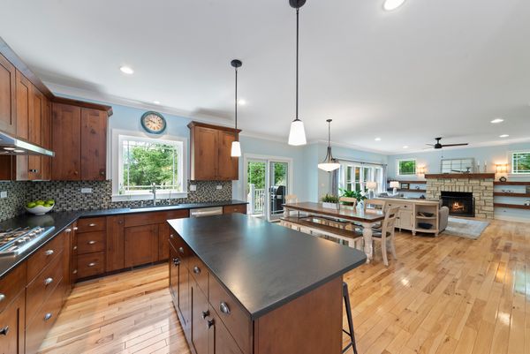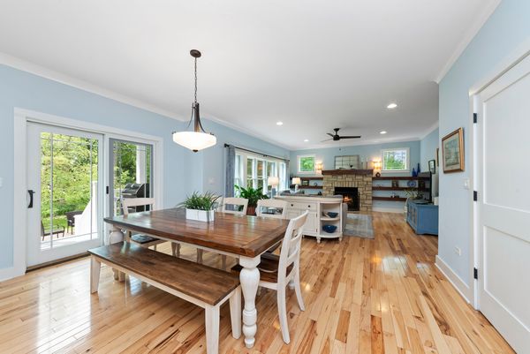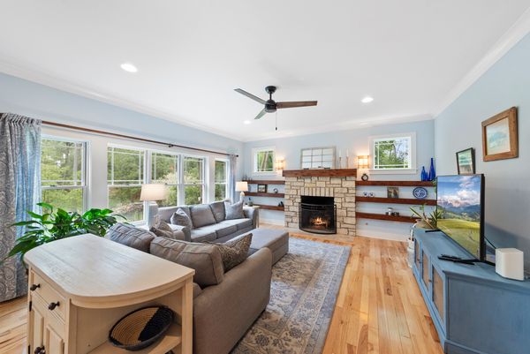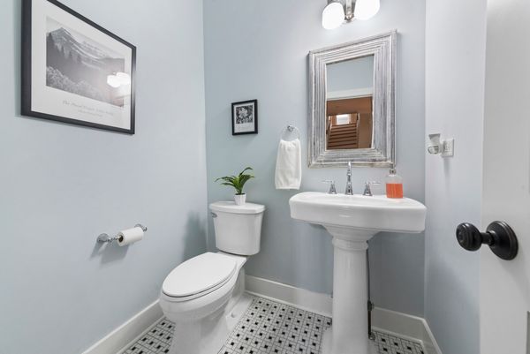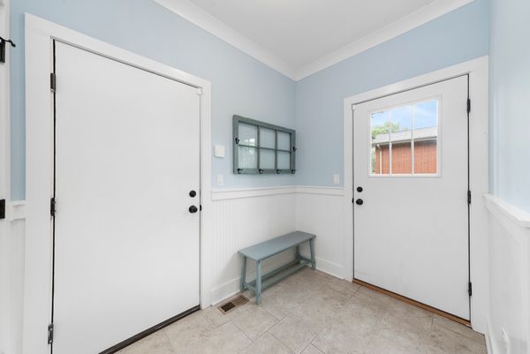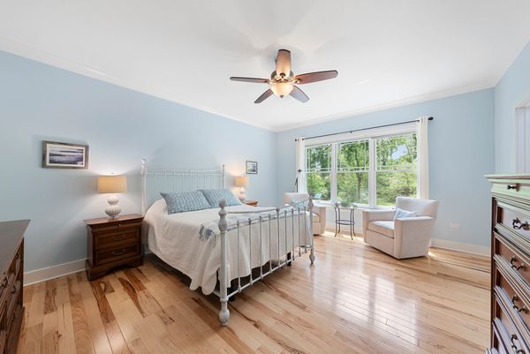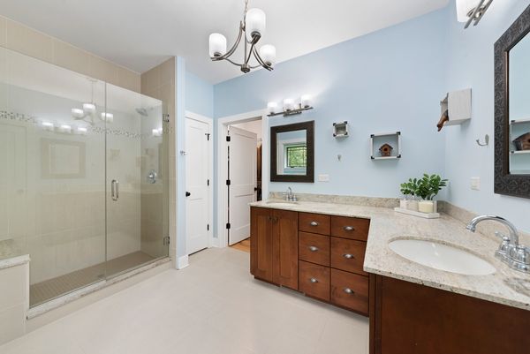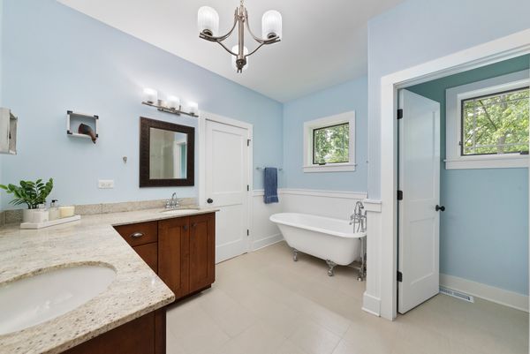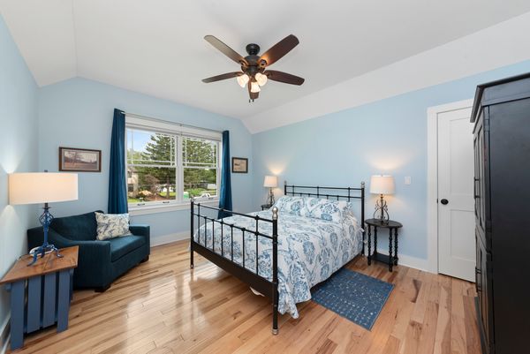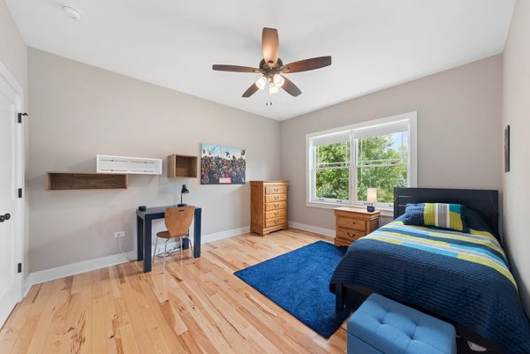5514 Katrine Avenue
Downers Grove, IL
60515
About this home
Nestled among the trees on the most beautiful lot this custom built home is a show stopper! Boasting a well executed floorpan with all the right spaces you're going to want to call this home. Greeted by the comfortable front porch you might want to sit awhile but don't stop there yet! Enter into a spacious foyer with charming wainscoting, hickory hardwoods and views straight to the outdoors. The heart of the home is the culinary kitchen with expansive island for entertaining, cabinets galore and high end appliances, oversized dining area and great room with charming stone fireplace. The primary suite offers beautiful views, separate shower and soaking tub, double vanity and huge walk in closet. Finished basement has daylight windows an exercise/flex room and huge Rec room for all your playtime needs. The fully fenced backyard oasis offers complete tranquility with mature trees, pond, large brick patio and privacy. Extras included with the sale are; basketball hoop, fire pit, trampoline, attached gas grill, generac generator & shed. Downers North HS plus easy access to expressways and train. This is a rare opportunity!!!
