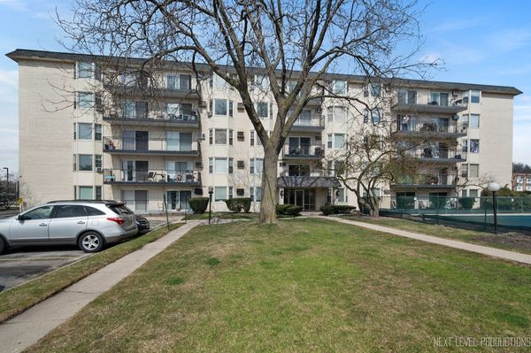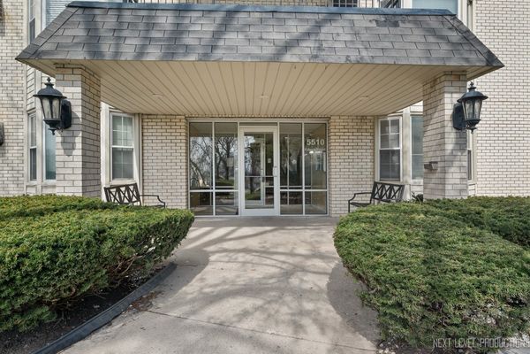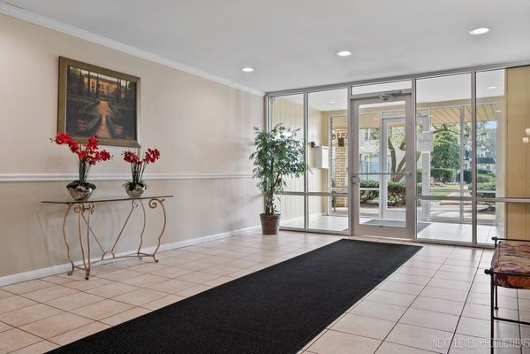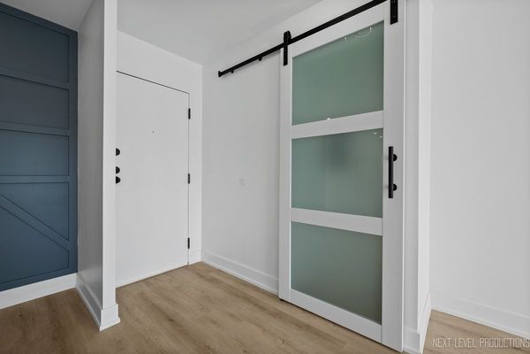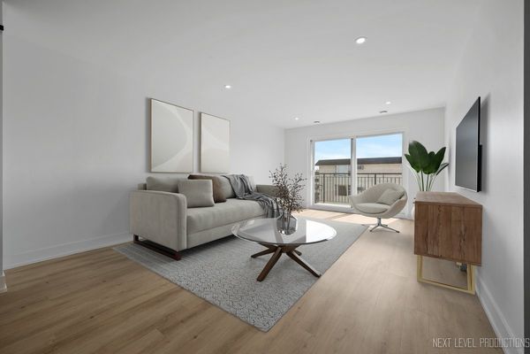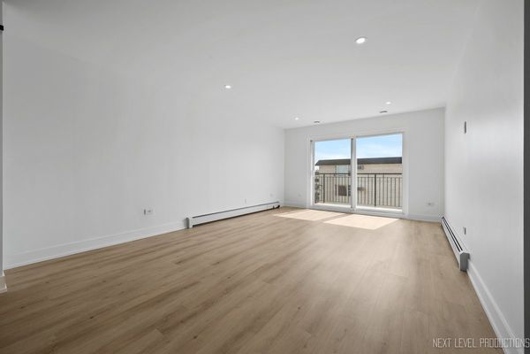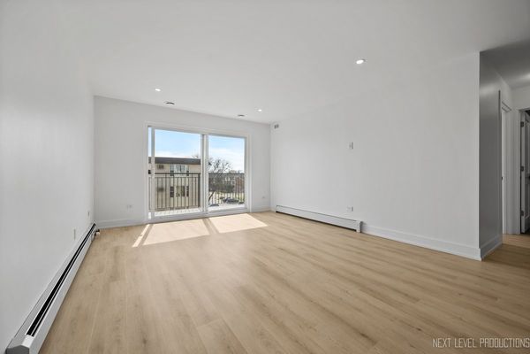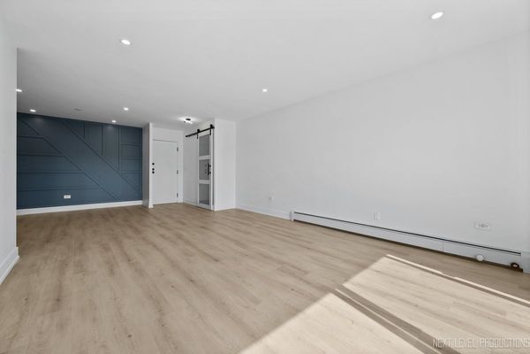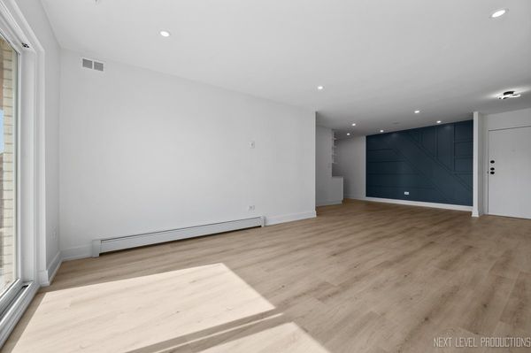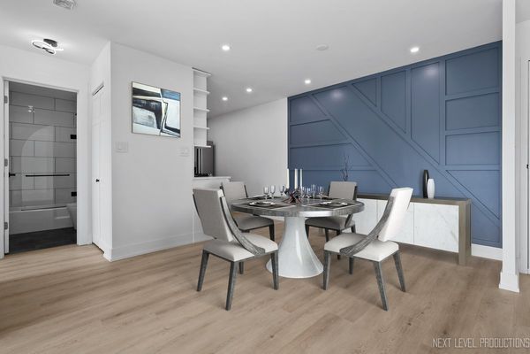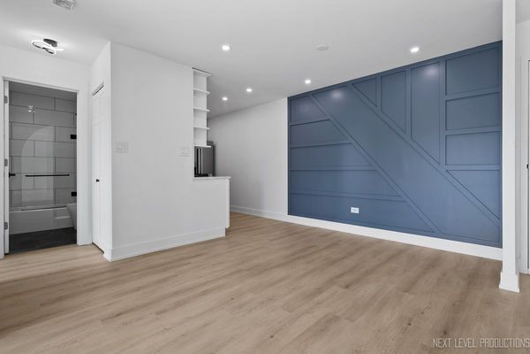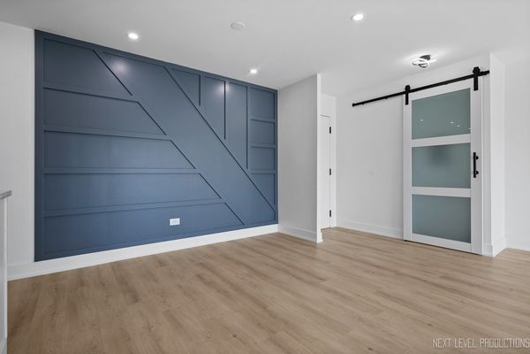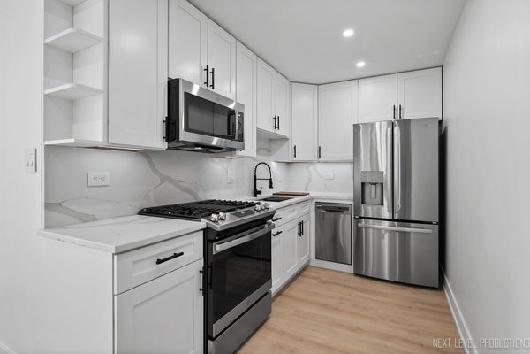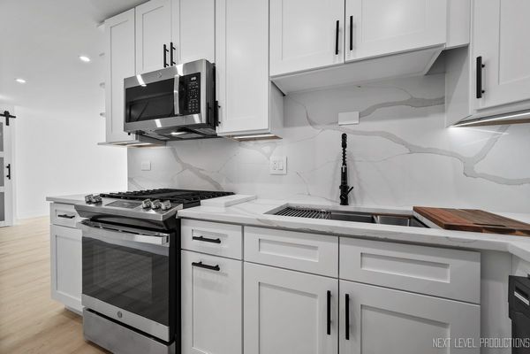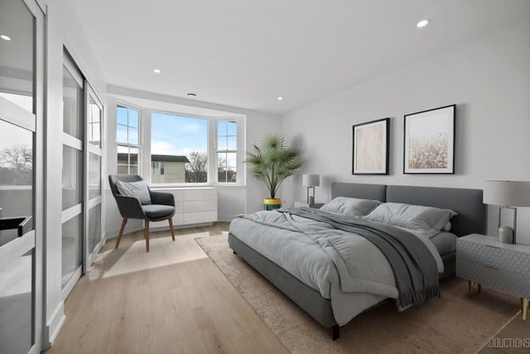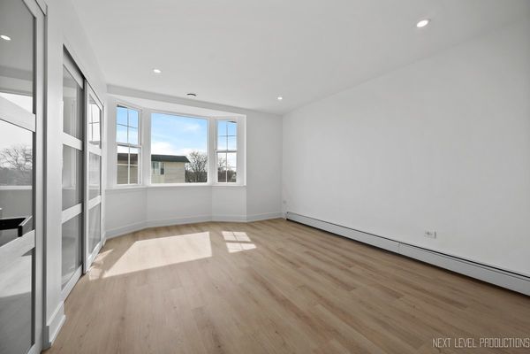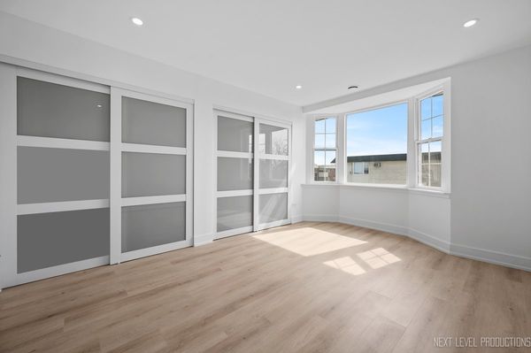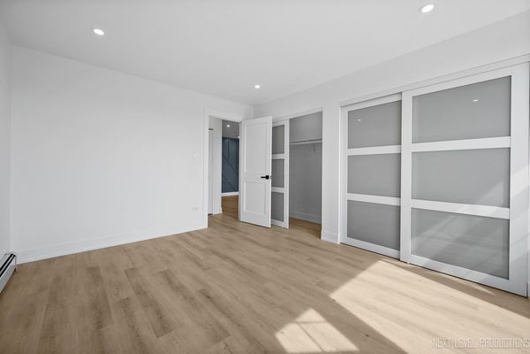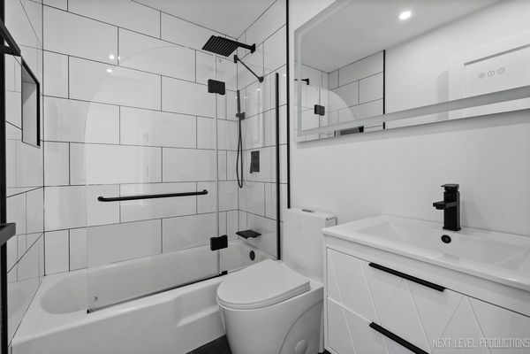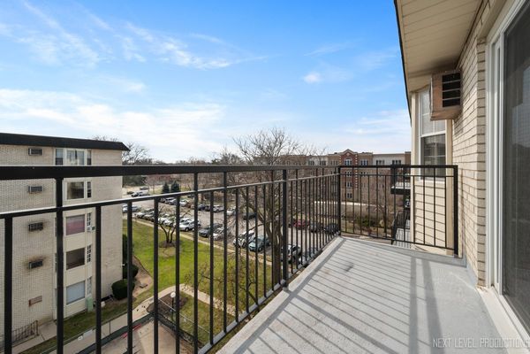5510 Lincoln Avenue Unit 509
Morton Grove, IL
60053
About this home
Rare Offer! Nothing Else Compares! All newly updated and Luxuriously Appointed Deluxe Eden's Point Condominium. "Absolutely Move in Condition" and "Showplace Perfect". Superb Top Floor, Open Concept Penthouse with Huge Balcony, Poolside Views & Sunny South Exposure. Updated Windows & Glass Sliding Door. New Kitchen with Custom Shaker Cabinetry, Stainless Steel Appliances, Custom Quartz Countertops and Backsplash, under Cabinet Lighting, & Euro Style Faucet. New Custom Spa Like Bath with Designer Tile, Contemporary Glass Shower Door, New Vanity & Faucet. New LVL Flooring throughout. New Doors, Framework & Casing. New Heat/AC Unit. New Lighting including Custom Can Lights, Outlets & Wall Switches Throughout. New Custom Paint & Decorating makes this a "One in a Million" Turn Key Opportunity! See and Believe!! Outstanding Location near Bus, Skokie Swift, Metra Station, Restaurants, Shopping, Forest Preserves and much more!
