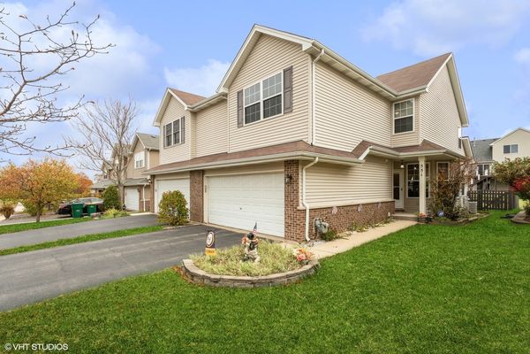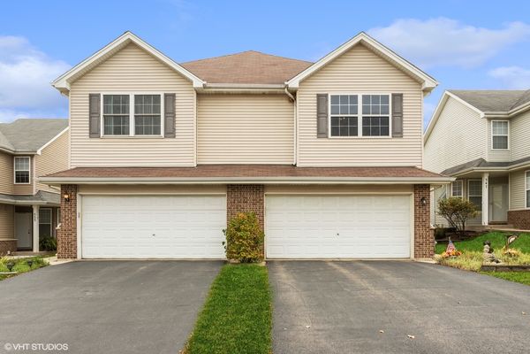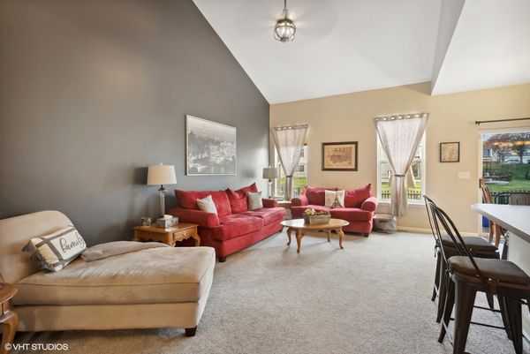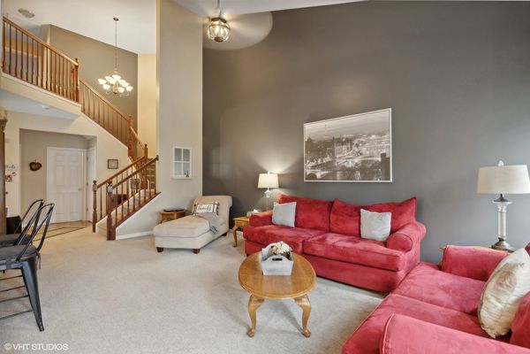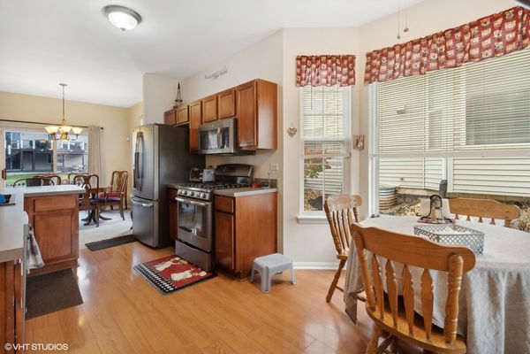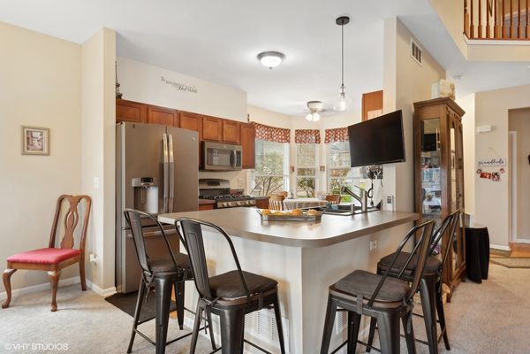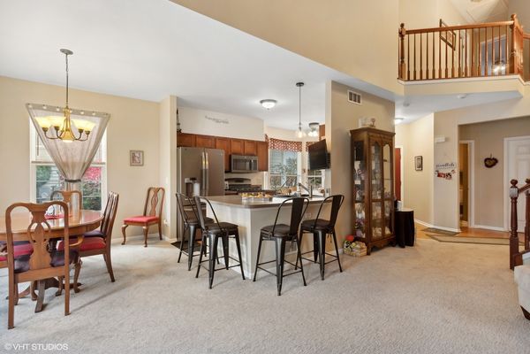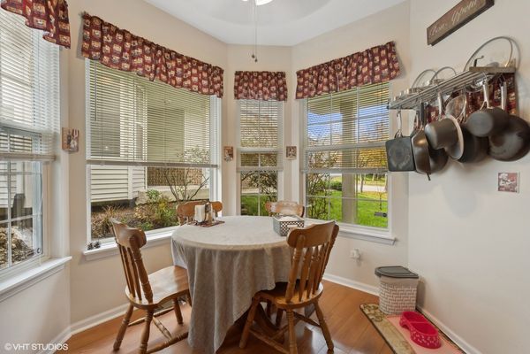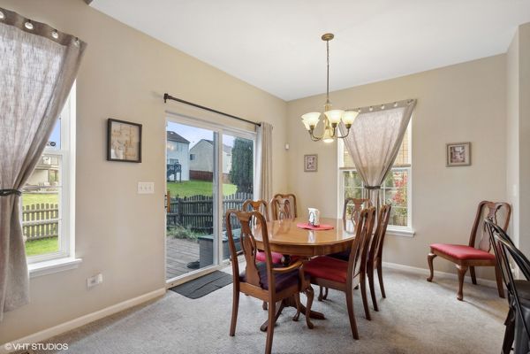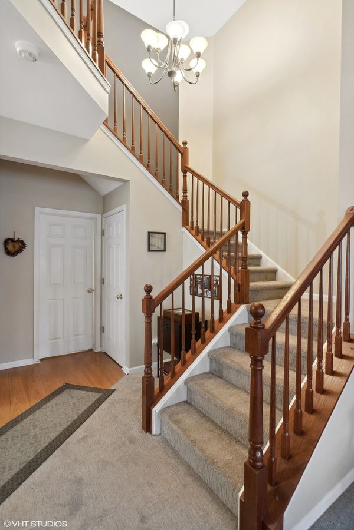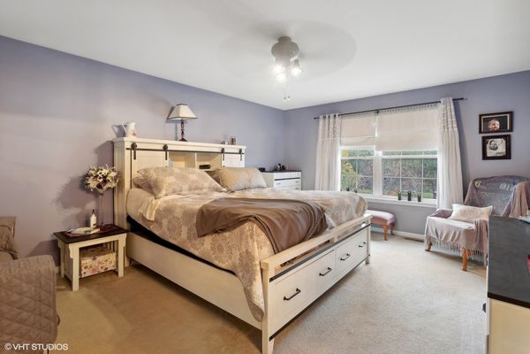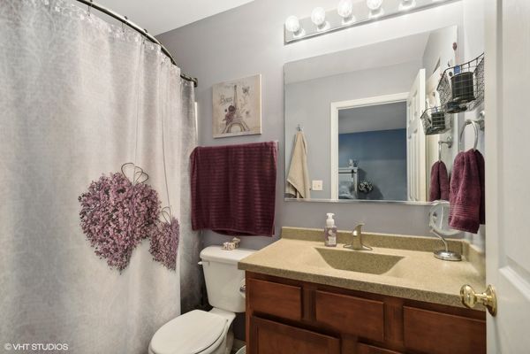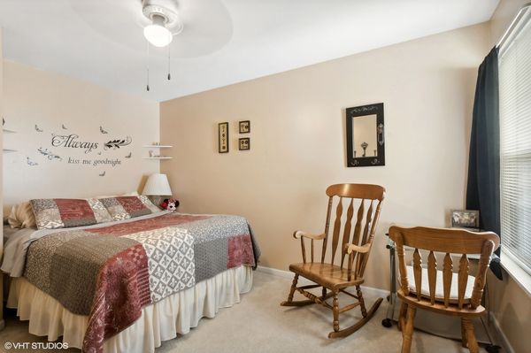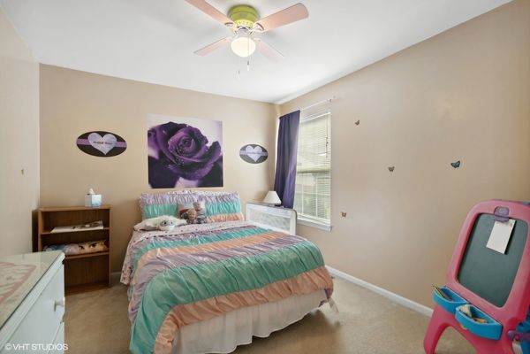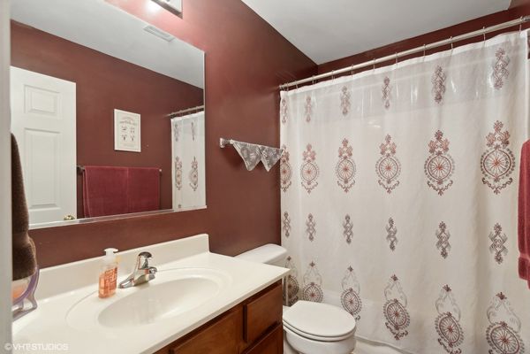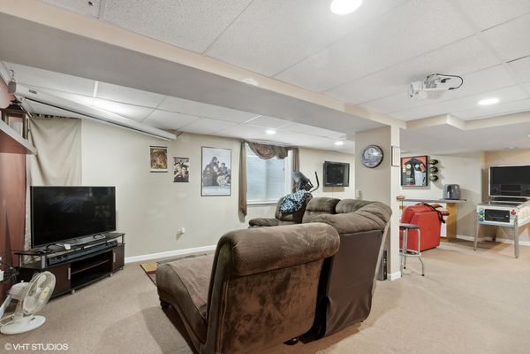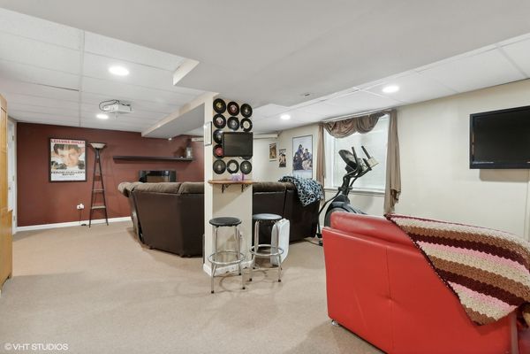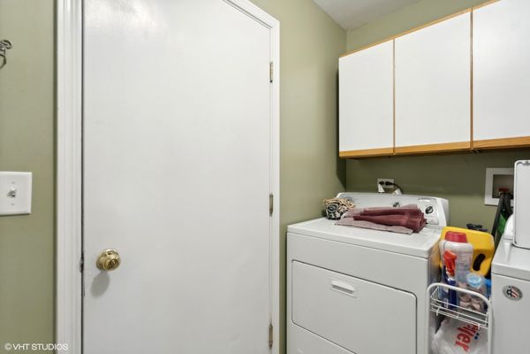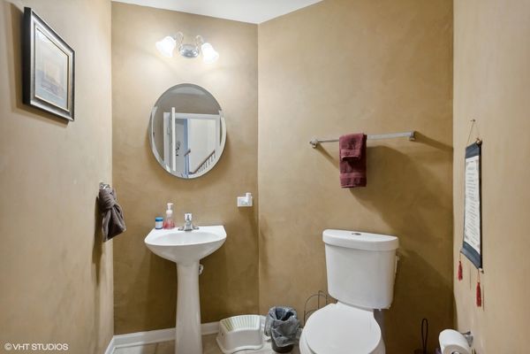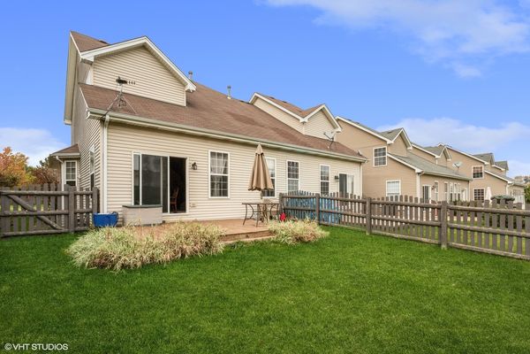551 FRIEH Drive
Romeoville, IL
60446
About this home
Now is your chance! Buyer lost financing at the 11th hour! She is ready for new buyer! Come and get her before she is gone again!! Welcome to your new home! Marquette Estates Romeoville with Plainfield schools! This exceptional three-bedroom with 2.1 baths duplex awaits you! Nestled in a sought- after neighborhood, this property offers a spacious and comfortable living space, complete with a finished basement and fully fenced-in yard. As you step inside, you will be greeted by an inviting atmosphere and a well-designed floor plan that maximized space and natural light. The kitchen offers true sunlight with modern appliances ample cherry cabinets and a convenient breakfast bar. Upstairs you will find three very nice sized bedrooms. The primary offers an ensuite and walk in closet, for all of your needs. One of the standout features of this home is the finished basement that provides a variety of uses. Home theater, (projector and screen stay) extra cabinets for entertaining, battery backup stays too! This duplex is so close to expressways and shopping and don't forget the bike and walking trails all on a dead-end street. A pleasure to show!
