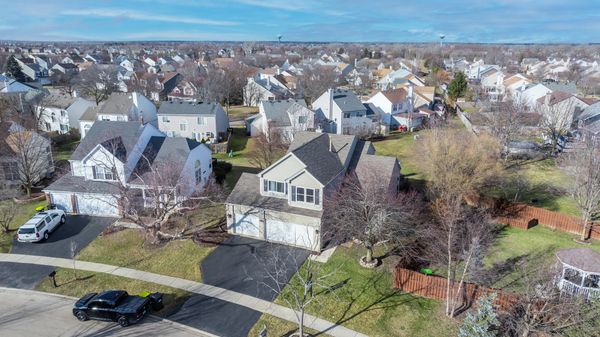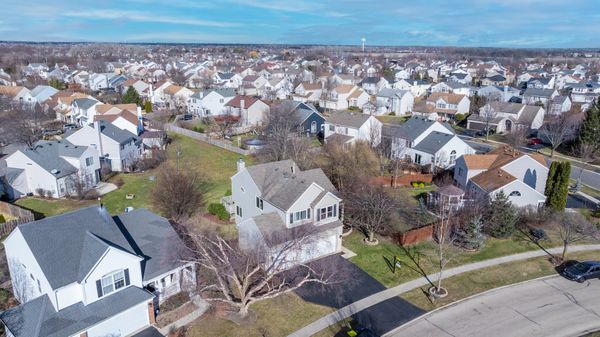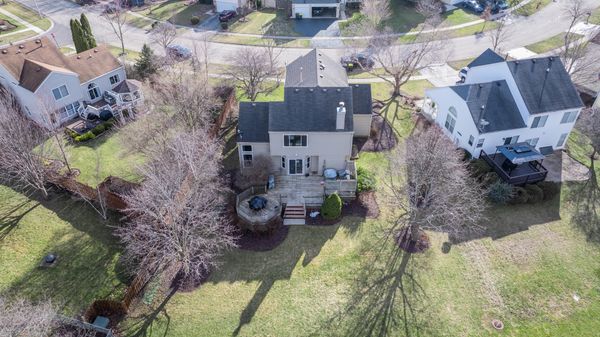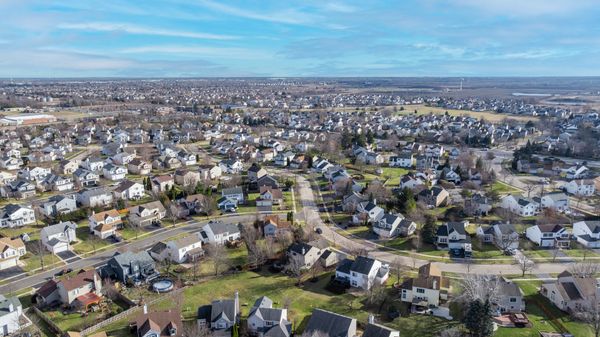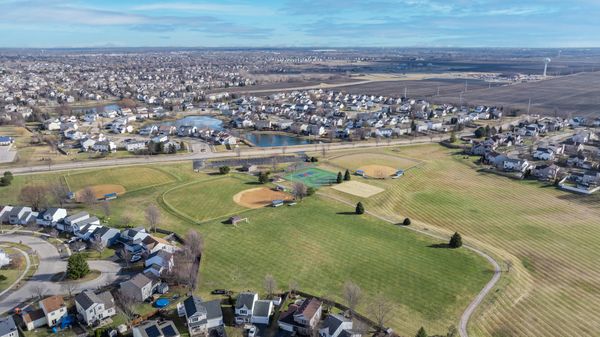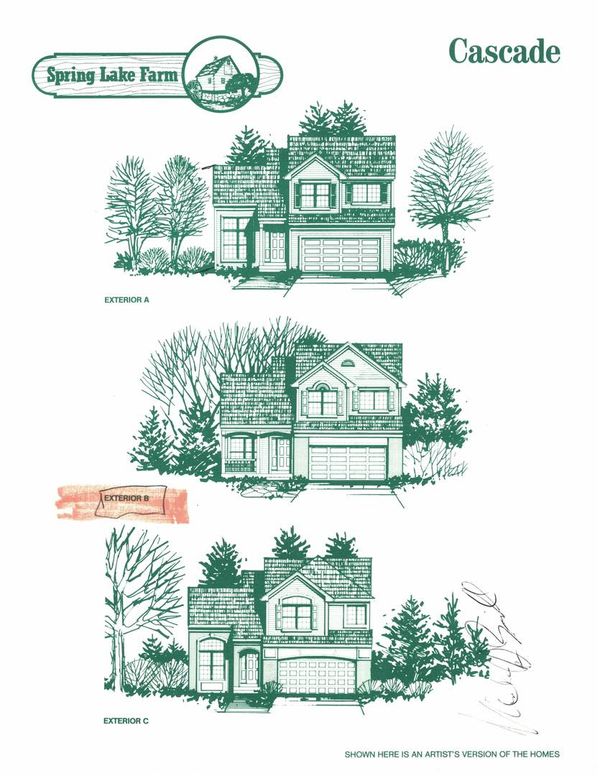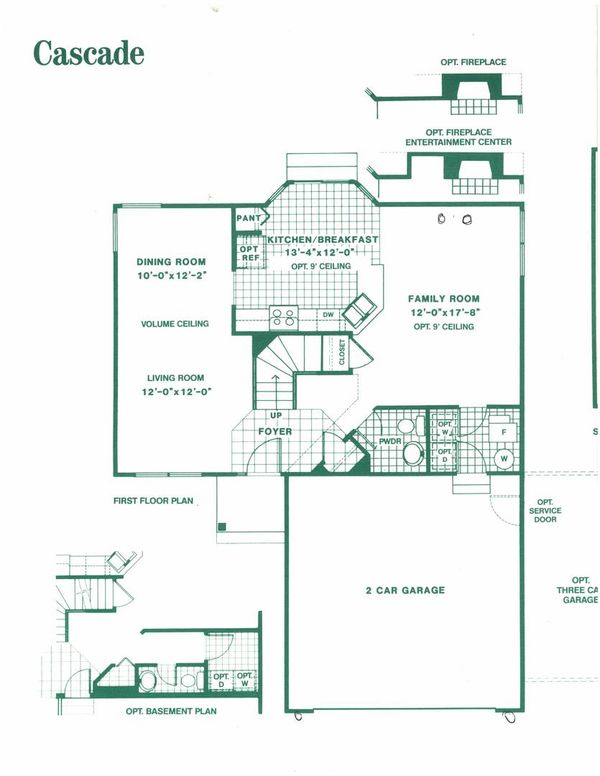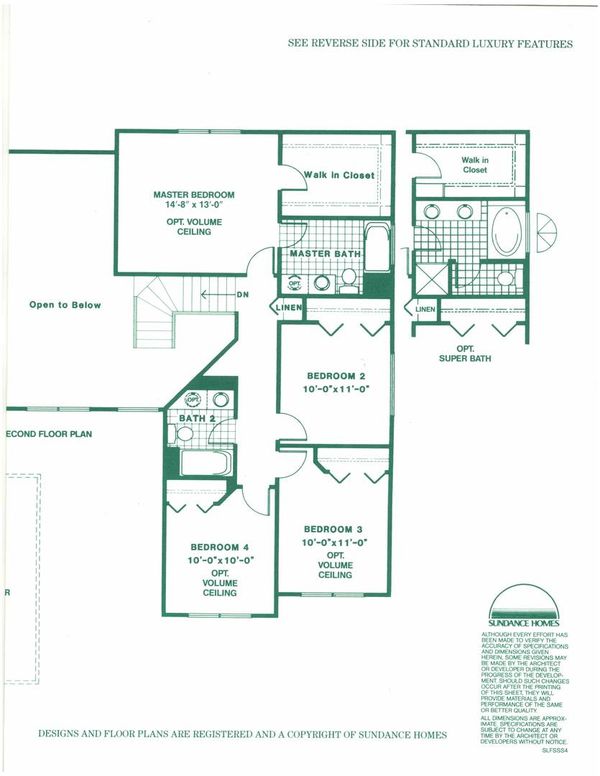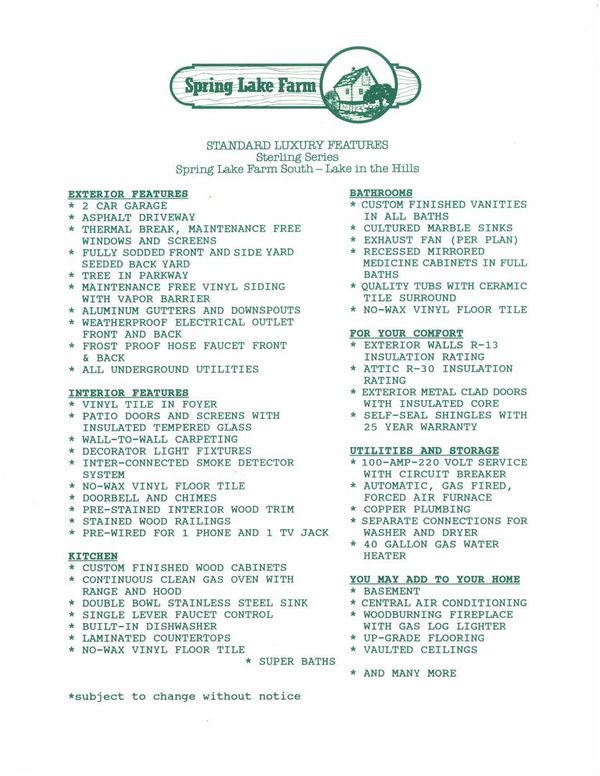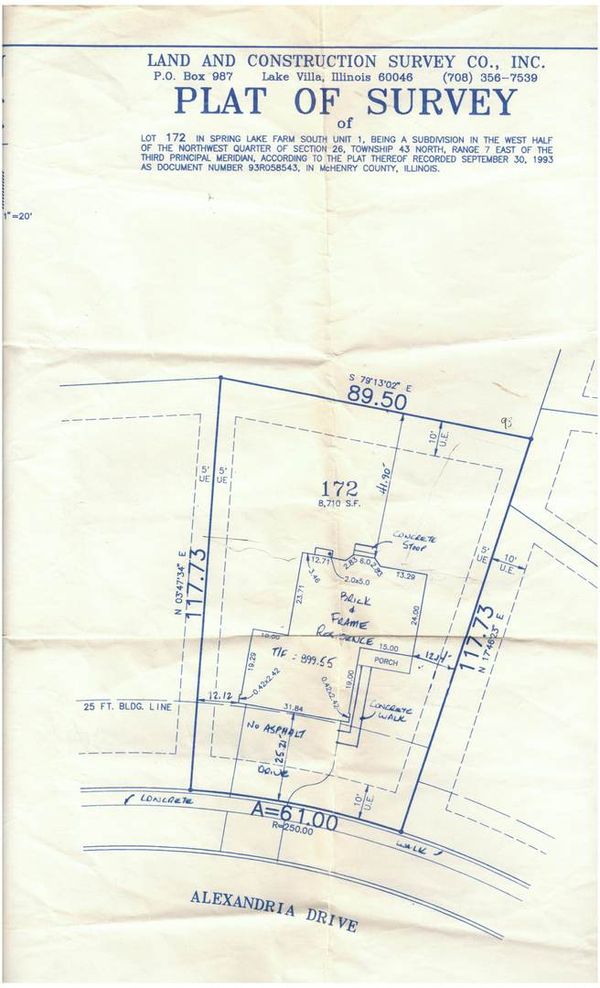5509 Alexandria Drive
Lake In The Hills, IL
60156
About this home
Rarely available 4 bedroom home with 3-car garage in award-winning District 158 under $400k! As you enter, the volume ceiling opens as a warm greeting to this lovely home. Switchback staircase elongates the foyer & has a cozy nook for an entryway table & decor. Combo Living/Dining room is a functional use of space for today's lifestyle. Extra tall windows in both rooms let the light in to accentuate the large space. The Kitchen is open & adjacent to the Family room and also the Dining room for easy entertaining. Brand new Quartz counters & matching Quartz backsplash, deep Stainless sink & new plumbing fixtures compliment the sleek stainless steel appliances (all updated in 2023!). There is also space for a breakfast table and bayed window/sliding glass door to access the HUGE deck & backyard. The adjacent Family room features cozy fireplace & electronics nook. Around the corner, you'll find a powder room, access to the 3-car garage and separate laundry room! Upstairs, you'll notice the carpet needs replacing - sellers are offering a credit to the buyer so they can choose their own carpet! Four large bedrooms grace the upper level. Each room has ample closet space and wide windows for natural light. The primary bedroom features a MASSIVE walk-in closet and private bath. The luxury bath includes a soaking tub, separate shower, enclosed water closet and dual sink vanity! The full, unfinished basement awaits your ideas. Other updates & improvements include: ALL windows (2023); Roof (2014); High Efficiency HVAC (2018); H2O Heater (2020); Culligan Softner & Reverse Osmosis system (2020); Kitchen Updates (2023). This one is sure to go quick, so don't delay!
