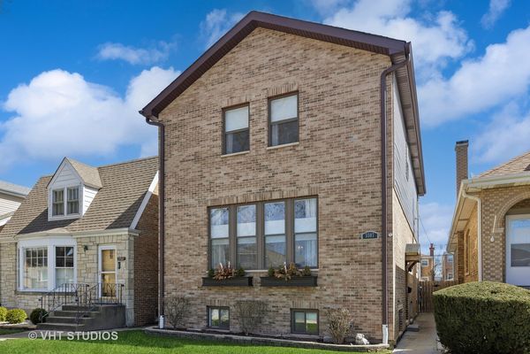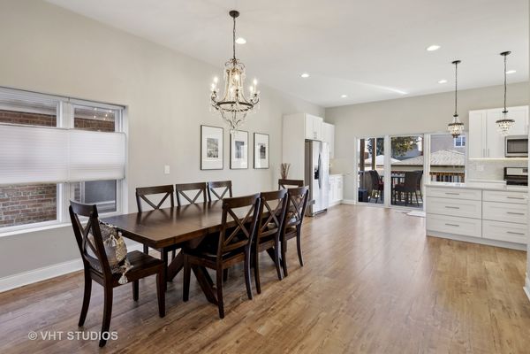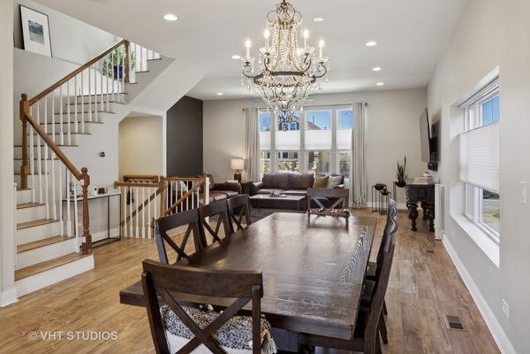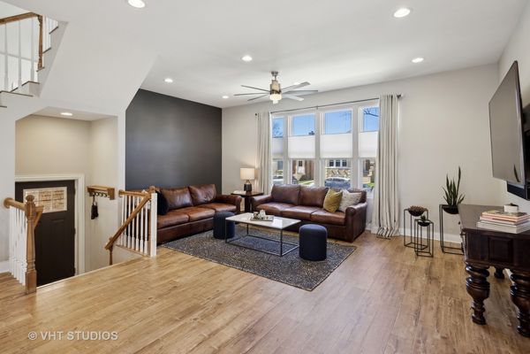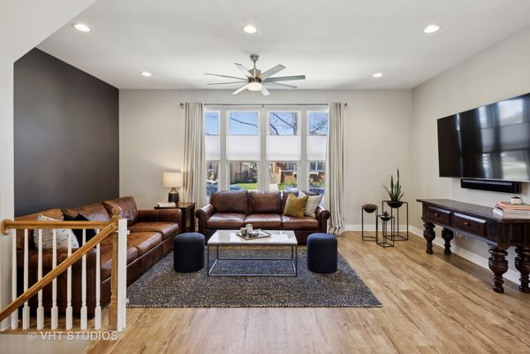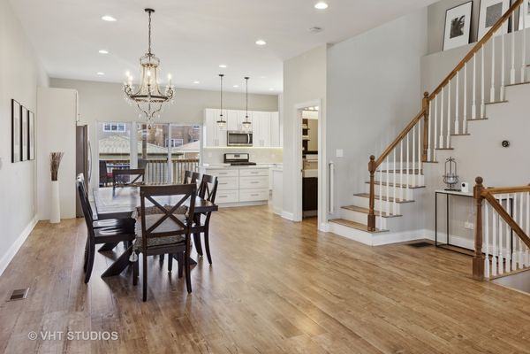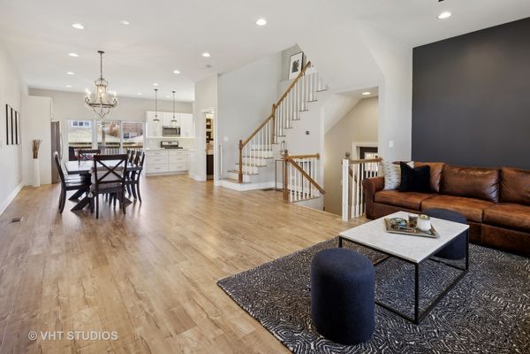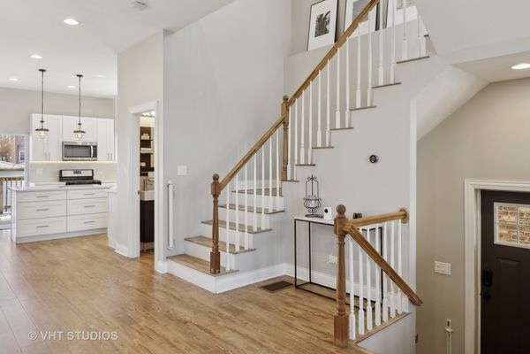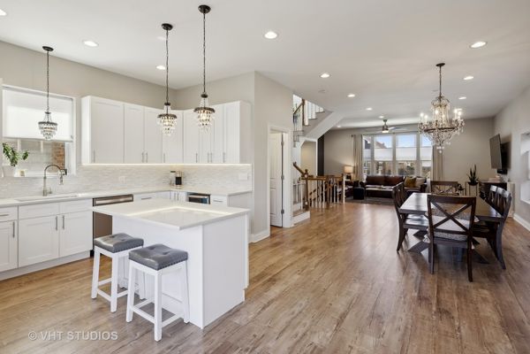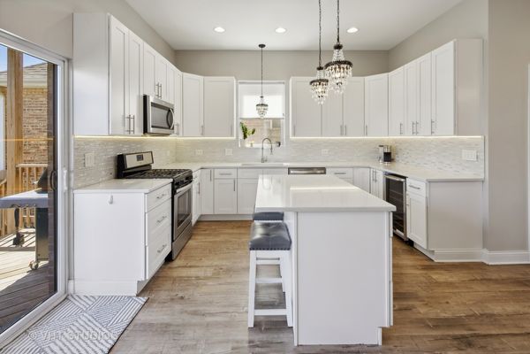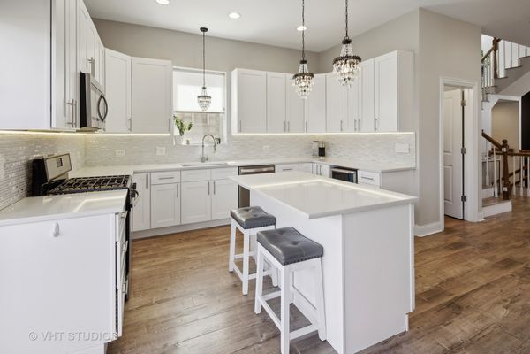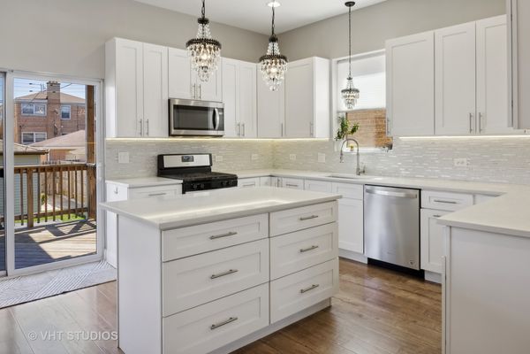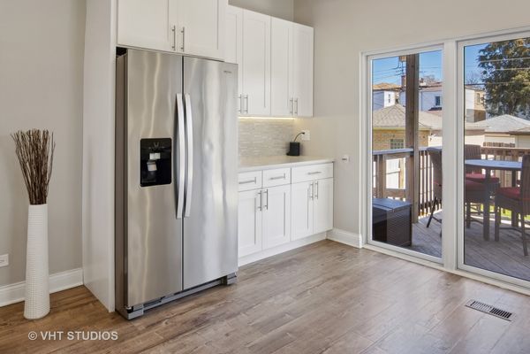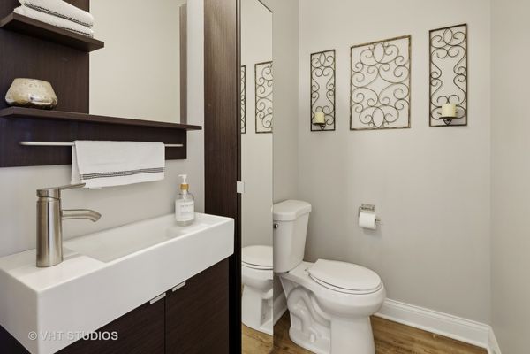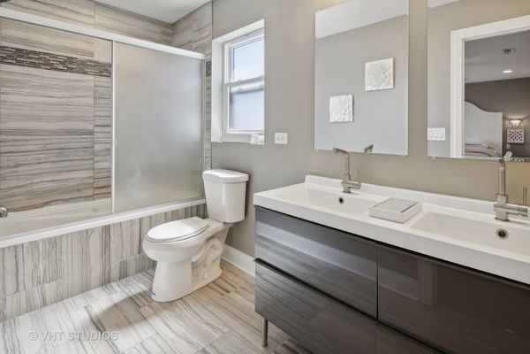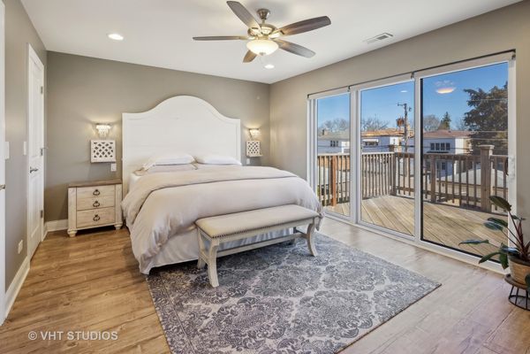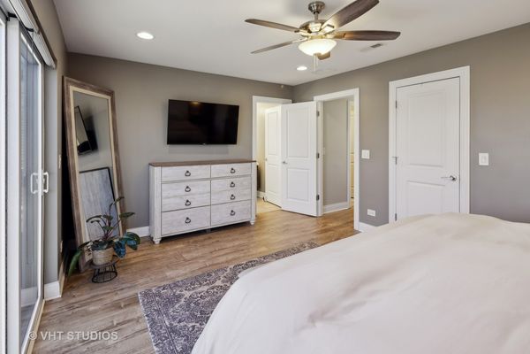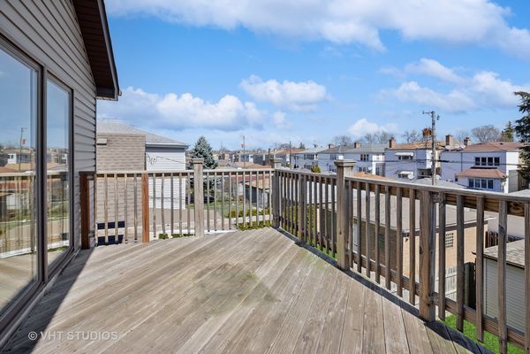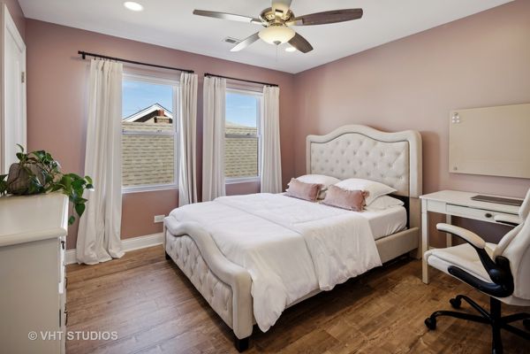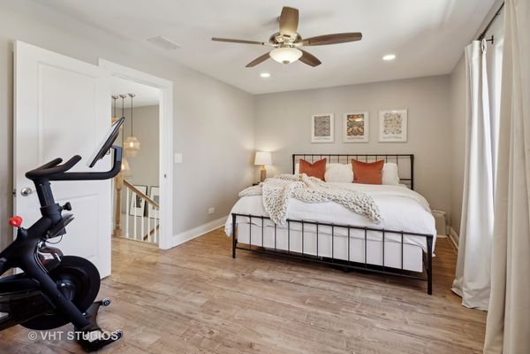5507 N PARKSIDE Avenue
Chicago, IL
60630
About this home
Welcome to this beautiful extra-large remodeled Bungalow. From the moment you step through the door, natural light floods the space, creating a warm and inviting ambiance. The first floor boasts a seamless flow with a great open floor plan for gatherings. Located in highly sought-after Jefferson Park/Gladstone Park, this home was taken down to the studs in 2017 to create a spacious floor plan. A true focal point of the home is the grand kitchen layout. Equipped with Whirlpool appliances and Arhaus light fixtures. Entertaining becomes effortless, transitioning between the indoor and outdoor space. Natural light floods through the front and back windows. Step outside onto a double deck to enjoy a beautiful Chicago night. Upstairs there are 3 bedrooms and 2 full bathrooms (1 en-suite), with a laundry room conveniently located on the second floor. The laundry room includes an LG washer and Dryer, as well as a full LG Styler Steam Closet. The primary bedroom is complete with an oversized deck to relax on. The ensuite bathroom features double sinks and a designated shower area, providing both functionality and comfort. The secondary bedrooms offer privacy and are perfectly next to a shared bathroom. Each bedroom is complete with custom walk-in closets for extra storage space. Additional storage is available with pull-down stairs giving access to the attic. Other features include: All windows have been covered by custom Bali and Levolor blinds throughout the home. The primary bedroom windows/sliding glass door have been tinted for energy efficiency as well as privacy. The fully finished lower level (Not fully below grade) has plenty of light from the windows with 2 additional bedrooms, a full bathroom, and an additional living room! The dual-zoned HVAC systems are more economical and efficient. The plumbing and electrical have been updated. Electrical with 200-amp service. You can move in without a worry! All of this while on a 30ft wide lot with a large 2 car garage.
