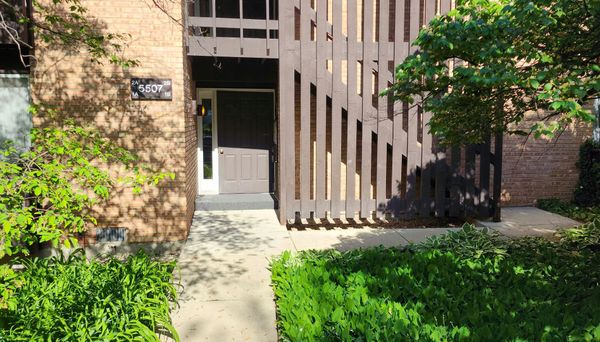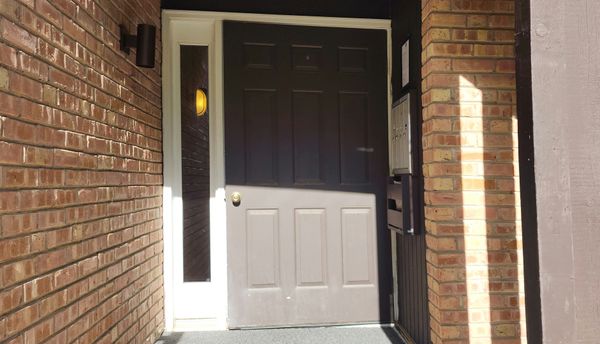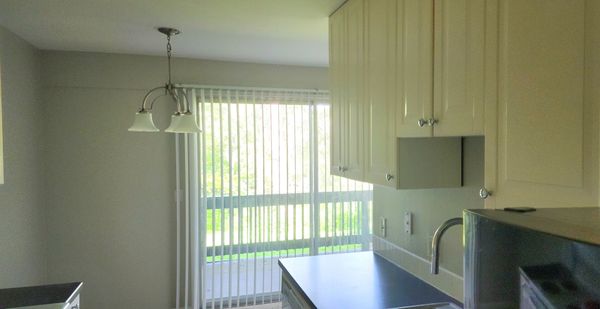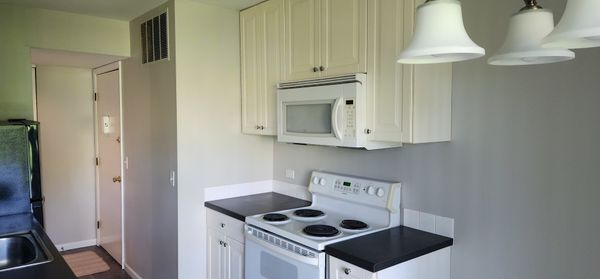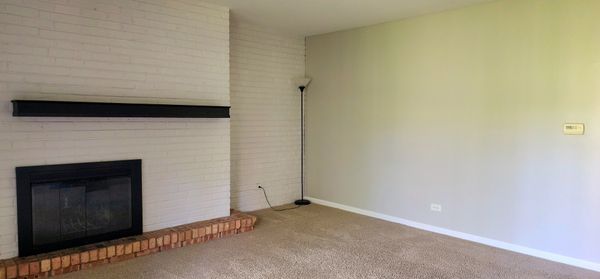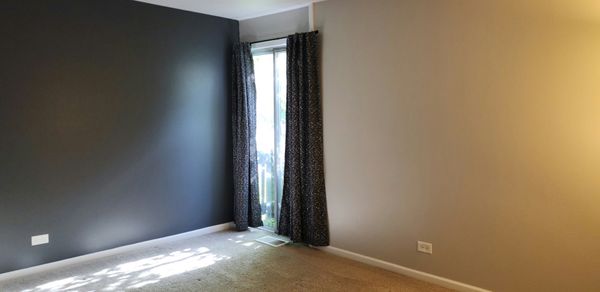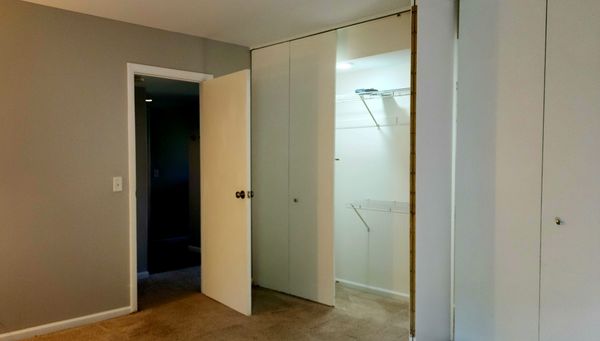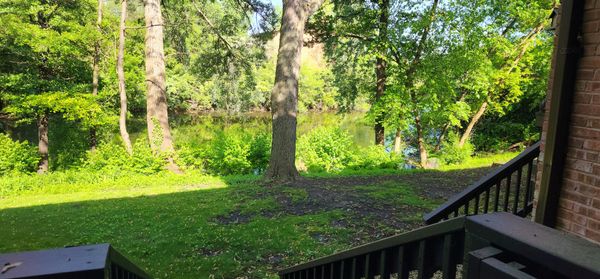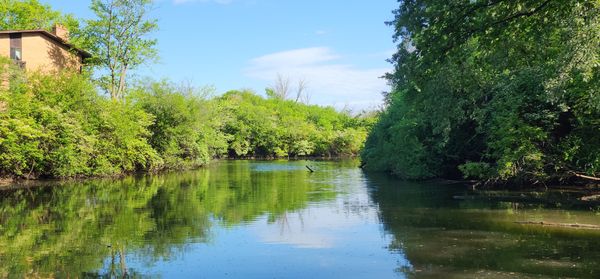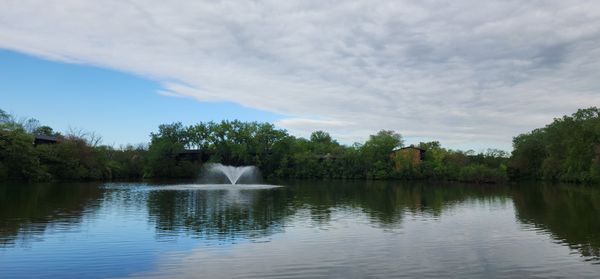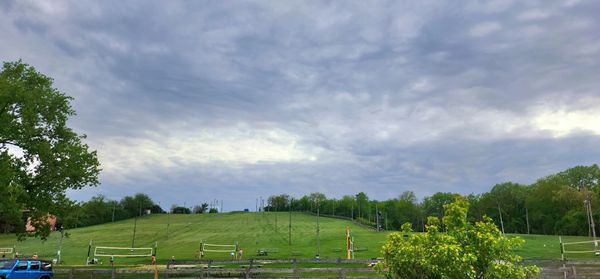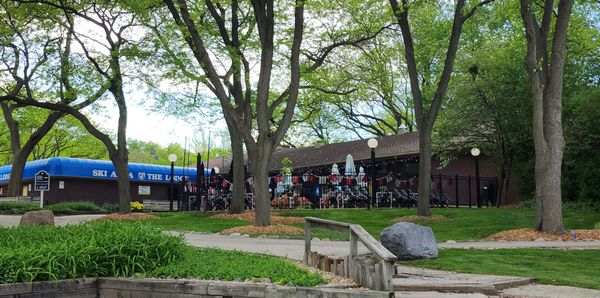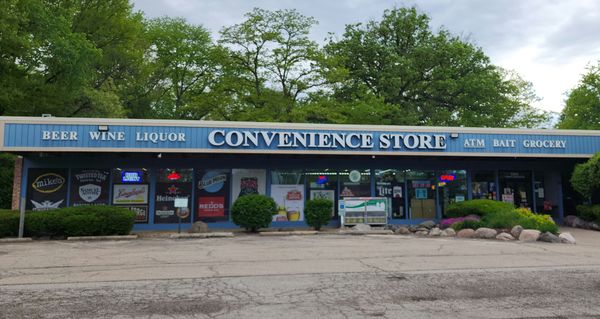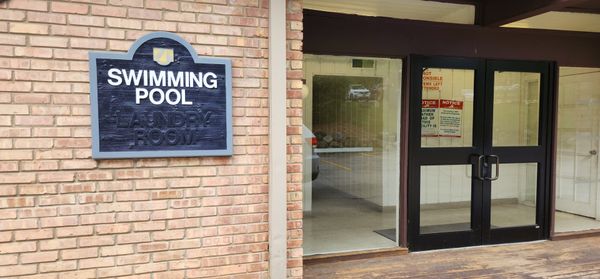5507 Lakeside Drive Unit 1B
Lisle, IL
60532
About this home
PROPERTY BACK ON MARKET DUE TO THE PREVIOUS BUYER'S MORTGAGE COMPANY! Lucky for you, it is back and ready for showings! Are you looking for that perfect one bedroom, one bath condo? Look no further than this listing! Imagine walking up to the front entrance with lily of the valley, hostas, mature trees and beautifully maintained landscape all around you. Step into your first floor condo unit and bring your bags because it's move in ready. In unit washer and dryer so you never have to search for handful of quarters. Step into your open living space with a wood burning fireplace for cozy winters and wall space for aThe oversized bedroom large enough for a king sized bed with room to spare also has an entire wall of closet space as well as some exterior storage. The kitchen has an adjoining dining area with that same lake view to soak in. Think summer when looking out onto your oversized offset covered deck with a gated stairs leading down to green space and a secluded lake. Are you a kayaker, like to do a bit of catch and release? Now you can do it all, right outside your door. With the luxury of meticulous ground crews to maintain it all for you. How about outdoor sports? Volleyball, Swimming, Skiing? All on site with 4 pools, a fun ski hill and sand volleyball courts. Around every corner there is another lake and fountain to enjoy. Maybe you forgot to grab a few things on your way home, no problem! A convenient store is right here to grab some snacks and even bait! What about figuring out where to meet up for laughs with friends? There is a bar to gather, shoot some darts or hang out with neighbors. This condo gives you the best of all seasons and a quick jump to major highways. All that is left to do is write the offer and move in to kick off your best summer yet!
