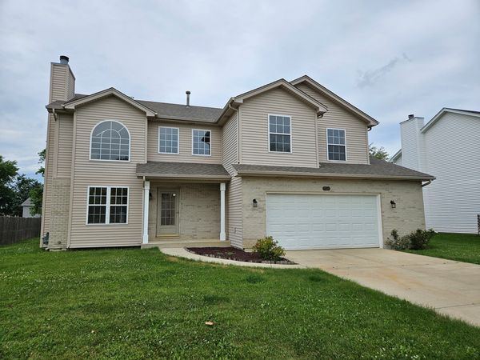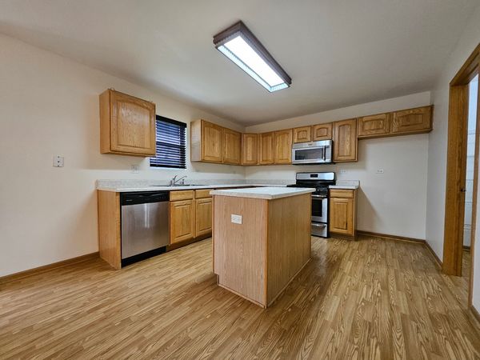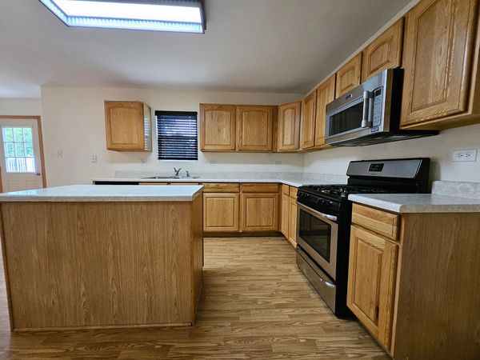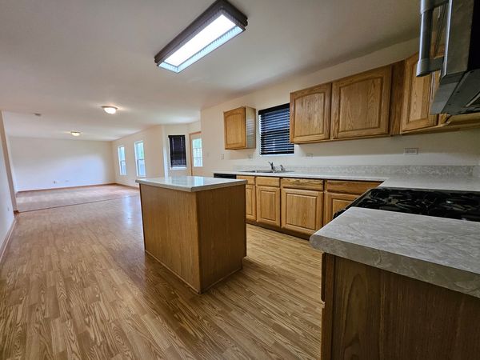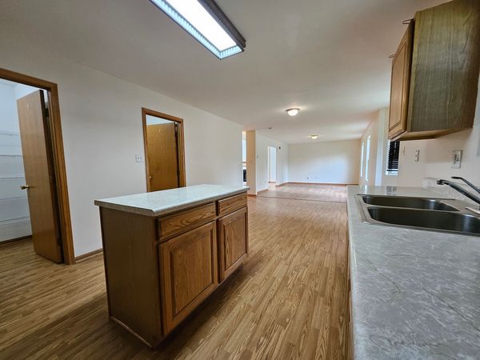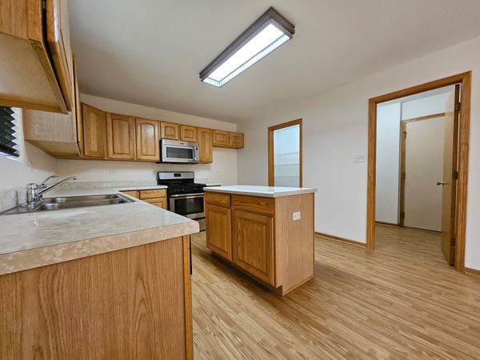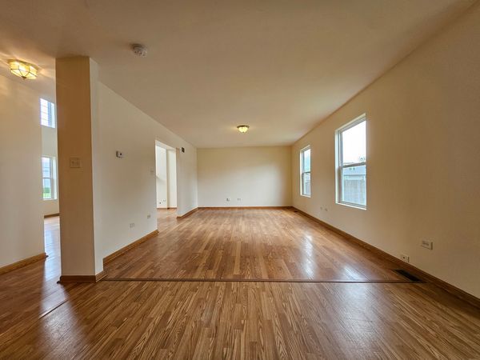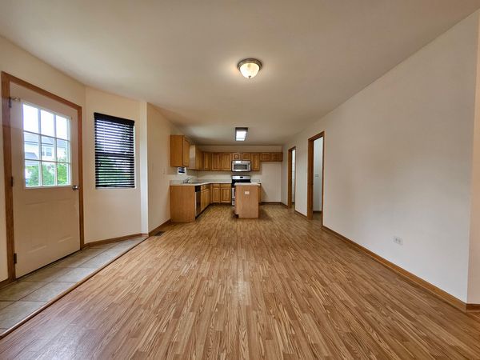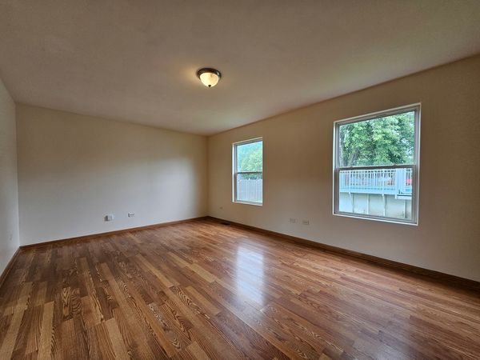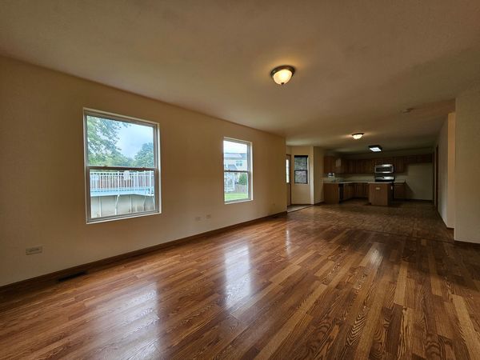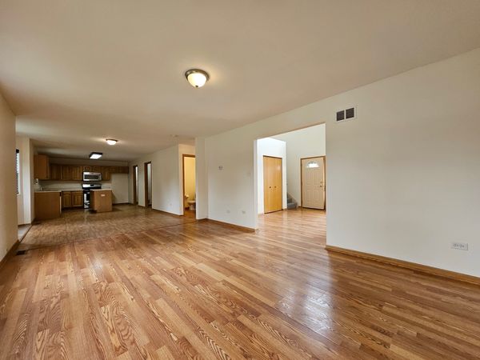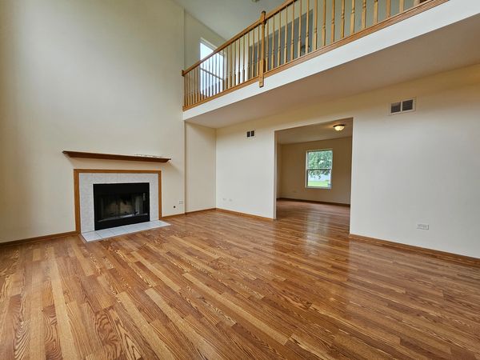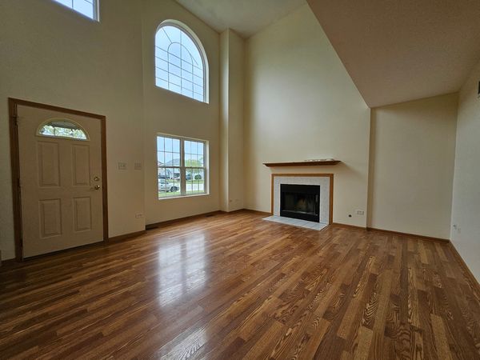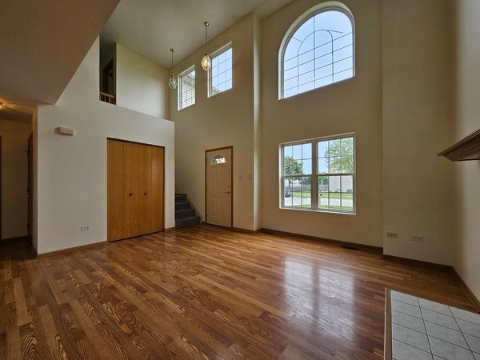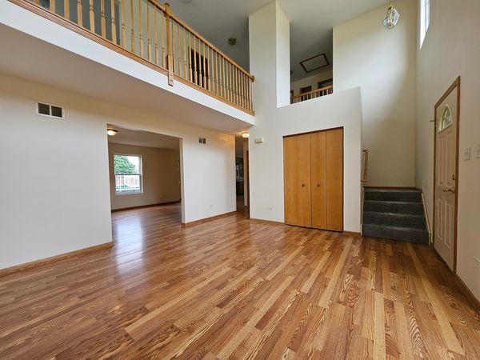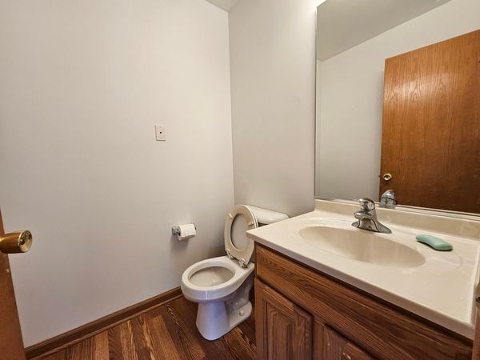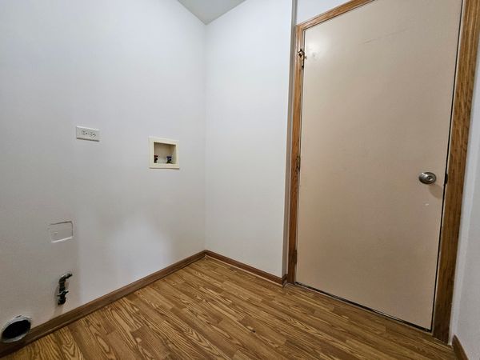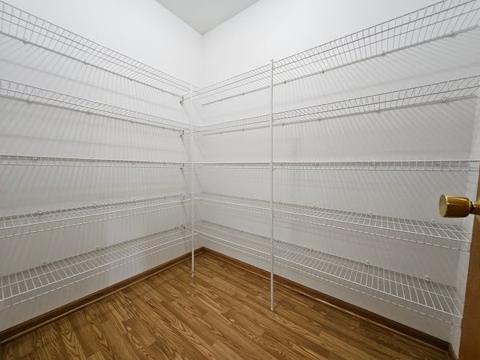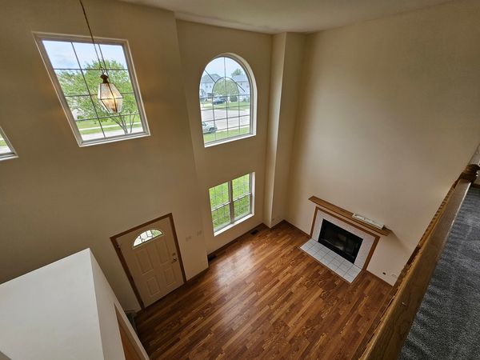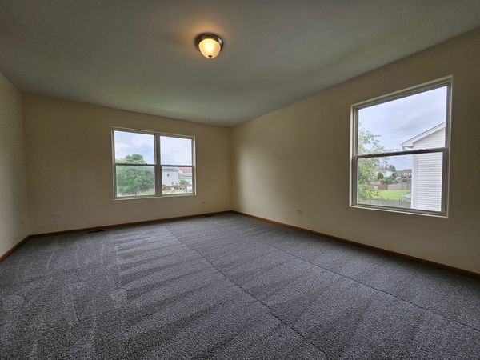5505 Riviera Boulevard
Plainfield, IL
60586
About this home
Welcome to this spacious and inviting home that boasts abundant natural light and expansive rooms at every turn. Freshly painted walls complement new carpeting throughout, enhancing the pristine cleanliness of this residence. This home features a thoughtfully designed layout with three generous bedrooms upstairs and a sizable loft that offers versatile potential to serve as a fourth bedroom or office. Functional kitchen with center island and a convenient walk-in pantry, opens seamlessly to the family room, perfect for gatherings and entertaining. An impressive two-story great room welcomes you with its voluminous ceilings and large windows, creating an airy and bright atmosphere throughout. The extended garage provides ample storage space, while the finished basement offers additional living or recreational areas to suit your lifestyle needs. Don't miss the opportunity to make this meticulously maintained home yours. Schedule a showing today to experience firsthand the comfort and spaciousness it offers.
