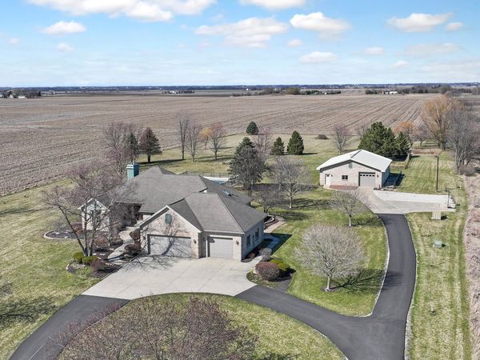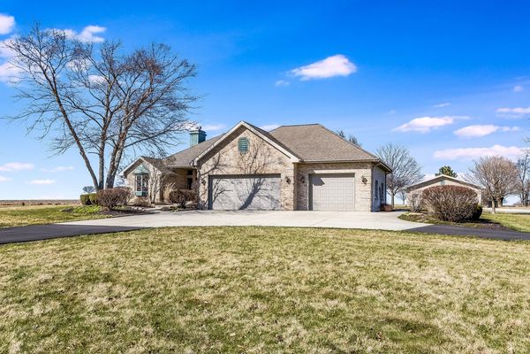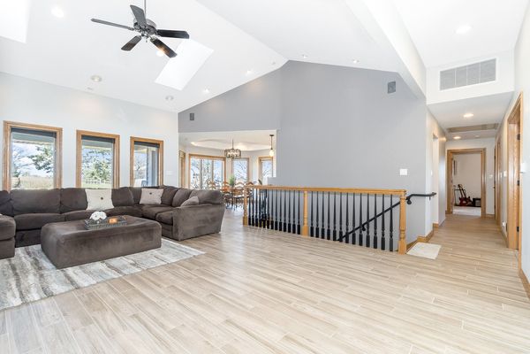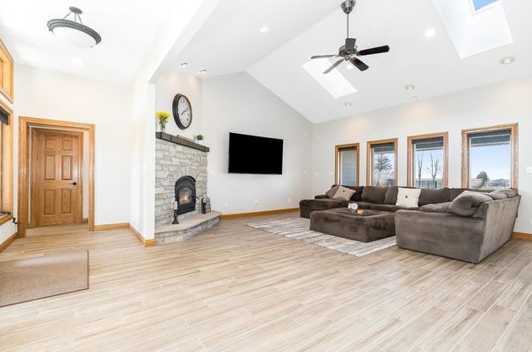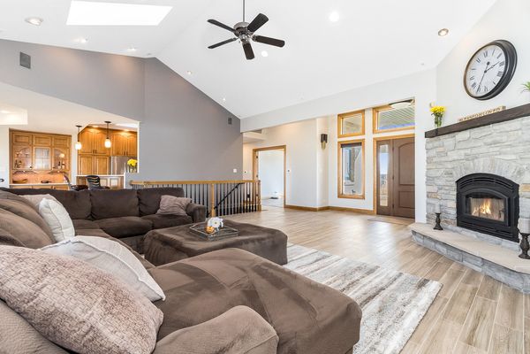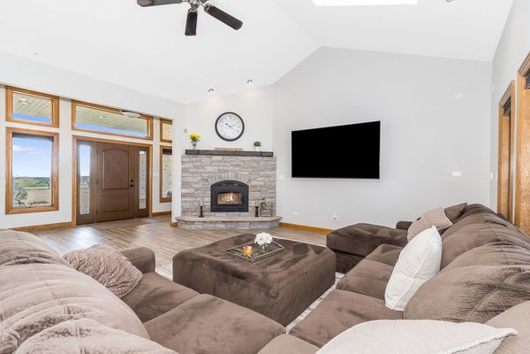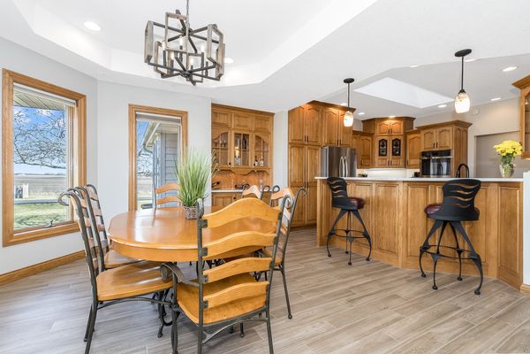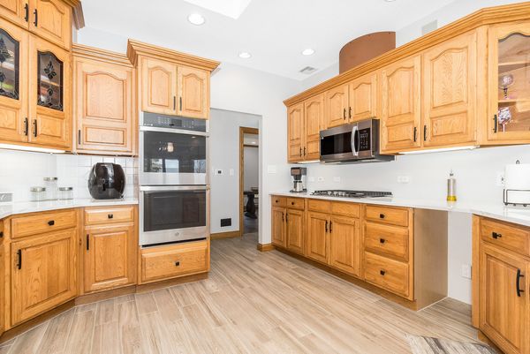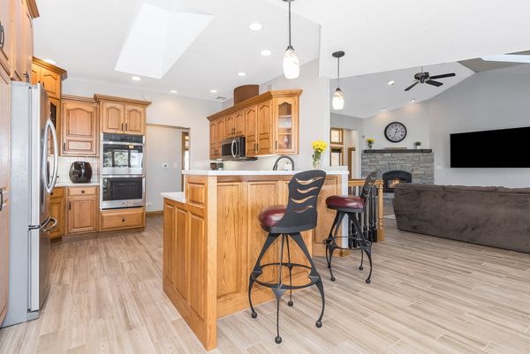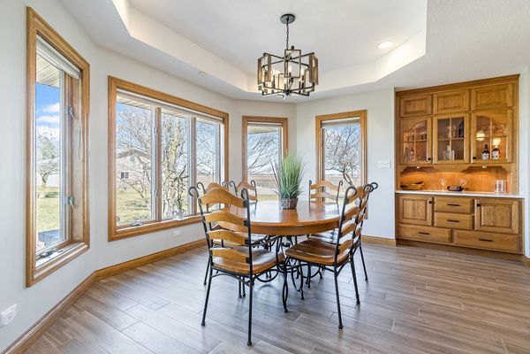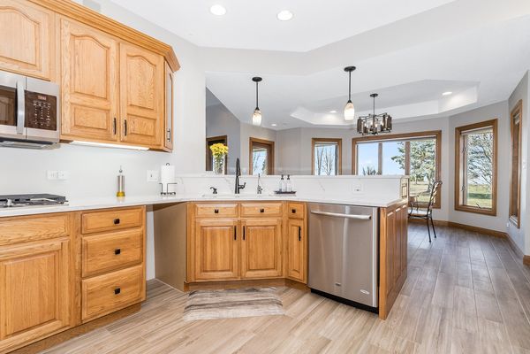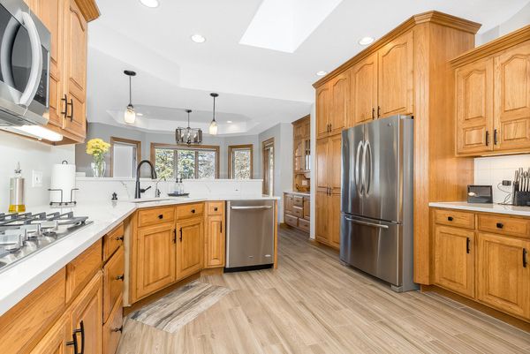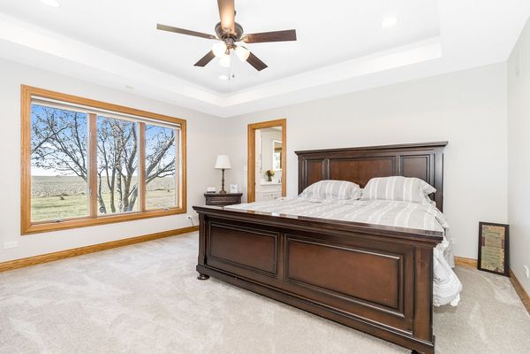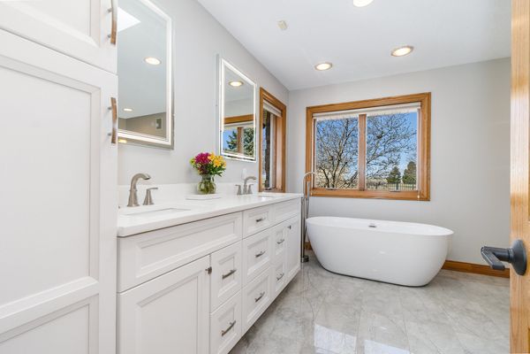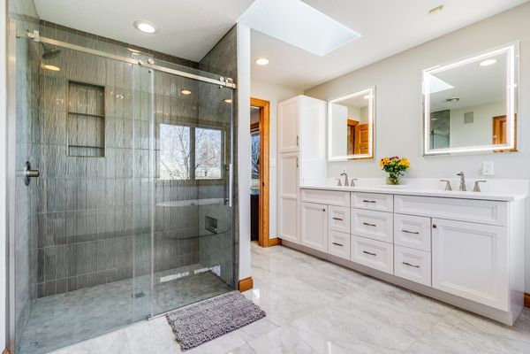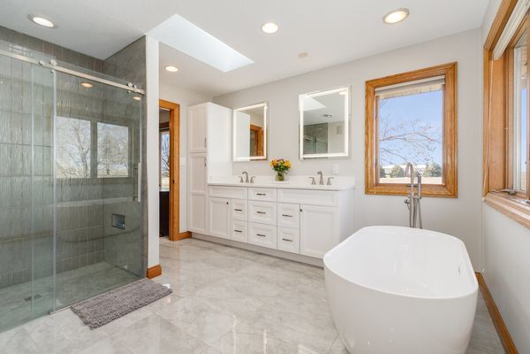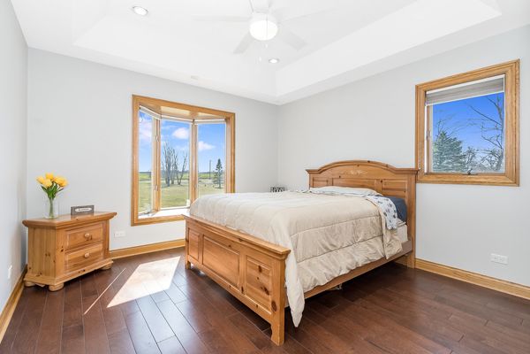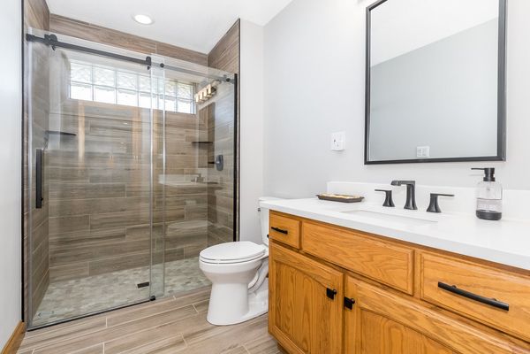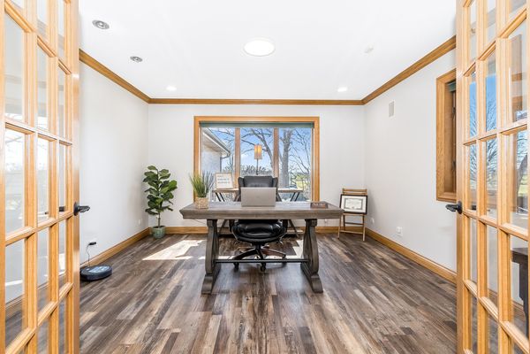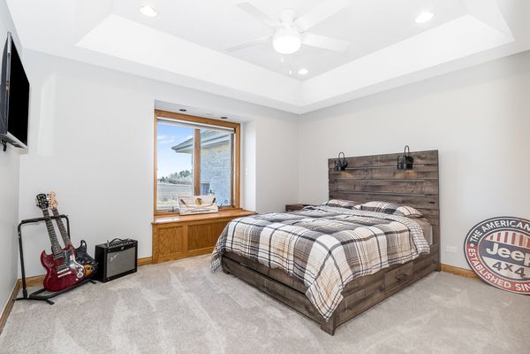5503 W 8000N Road
Manteno, IL
60950
About this home
Discover tranquility in this nearly 5-acre country estate featuring a 4 bedroom 4 bath custom-built brick ranch, a 39x50 brick-faced insulated and heated outbuilding (with 480 3 phase electric) and a fenced 18x32 in-ground saltwater heated pool, just 6 miles west of the I-57 Manteno exit and less than a mile from Rock Creek state Park. Fantastic open floor plan includes a great room with vaulted ceilings and a high-efficiency, wood-burning fireplace surrounded by stone. Tons of windows and skylights throughout make for fantastic views and lots of natural light. Renovations in 2022/2023 Include updated kitchen with gorgeous quartz countertops, oversized stainless sink, new stainless double oven, cooktop and microwave, updated Master and second bath, new driveway, and a new HVAC system. There is also an invisible fence surrounding the perimeter of the entire property. The grounds are professionally landscaped and feature roughly 100 trees, including a mature apple and pear orchard, a wildflower and butterfly garden, and a wood fenced livestock corral. There is also a fenced dog run and a private gun/rifle/ backstop on property. A covered paver patio overlooks the salt water pool and offers spectacular views. Additional features include a new commercial high-velocity and efficiency HVAC system, a 5-zone in-floor radiant heat system, a 9' basement with a roughed-in bathroom and home gym, and a heated oversized attached 3 1/2 car garage with twin floor drains and new garage door openers. The entire property is serviced by a whole-house reverse osmosis and Culligan water system.5G high speed internet available for working remotely. Embrace the perfect country setting just minutes from restaurants, shopping and entertainment. Serenity and convenience, all within an hour of Midway Airport and downtown Chicago. Your escape awaits!
