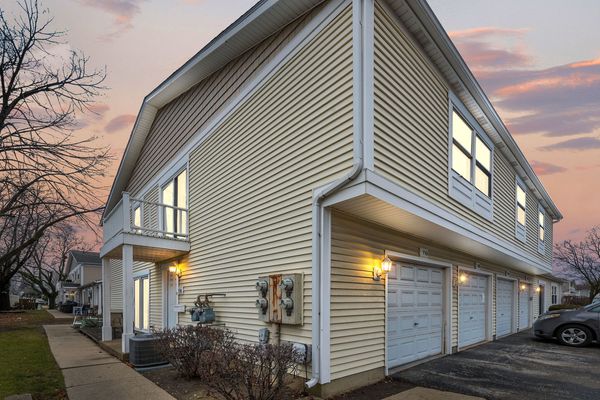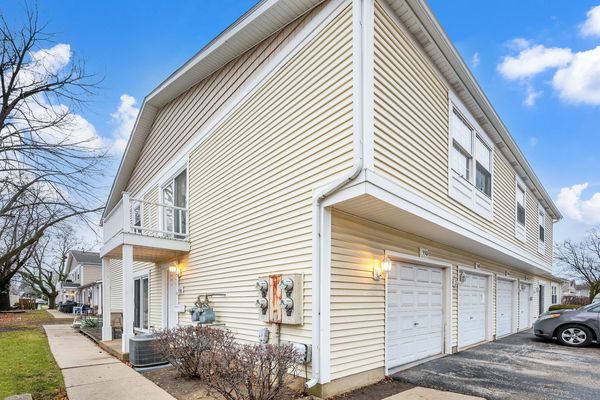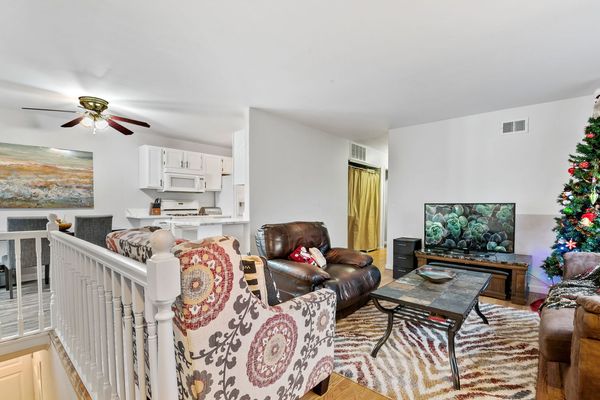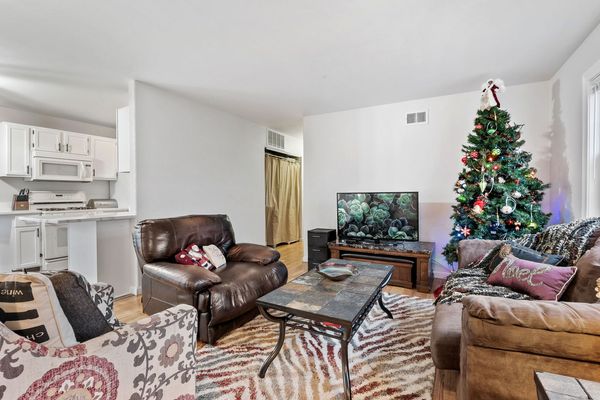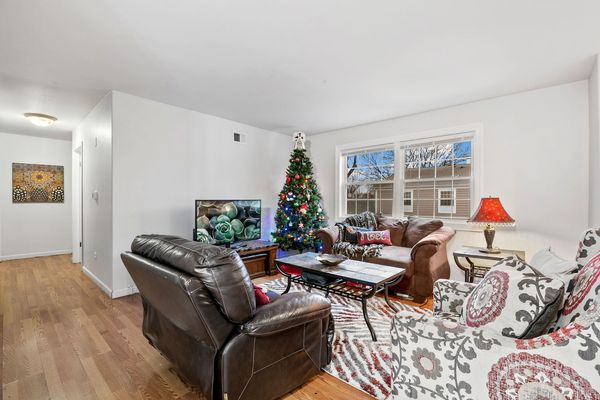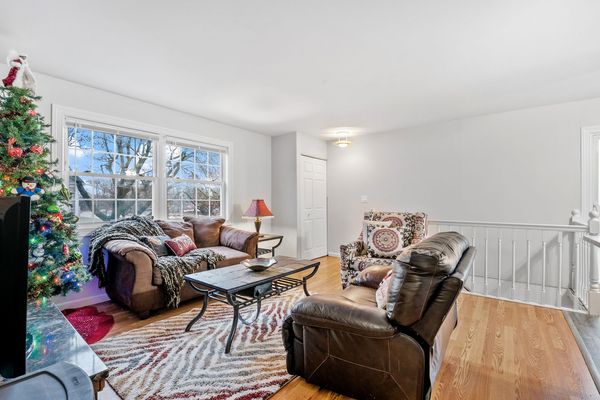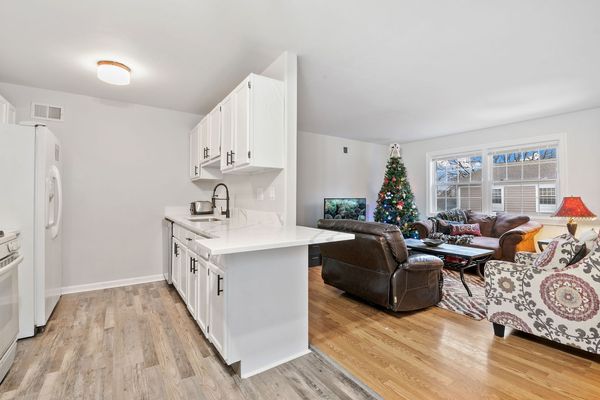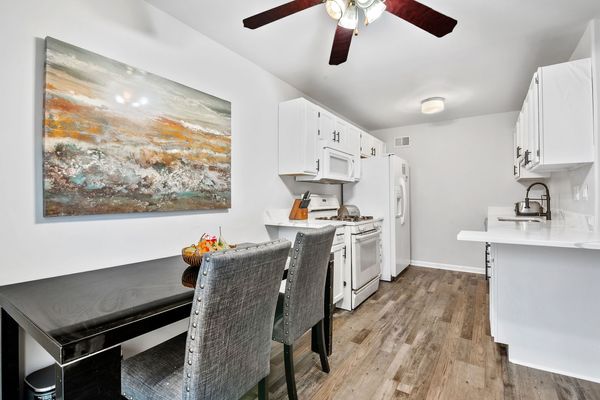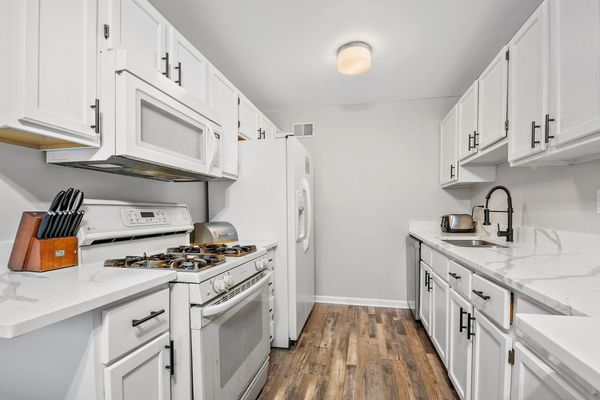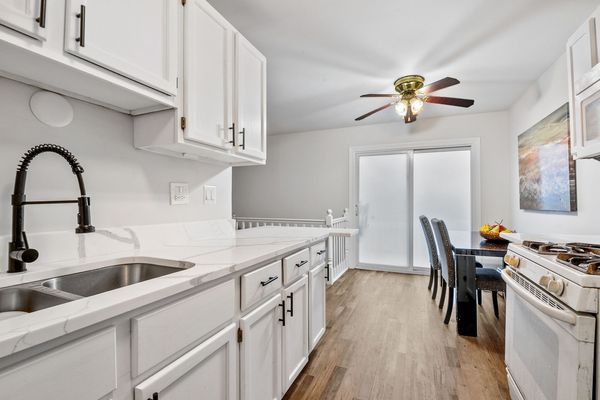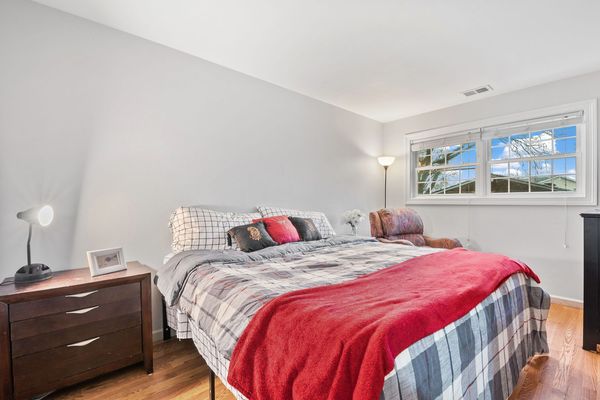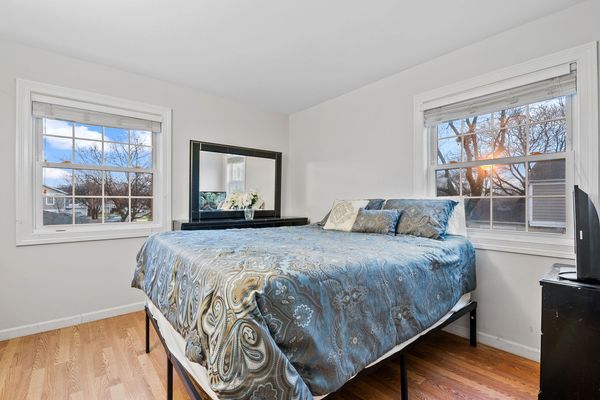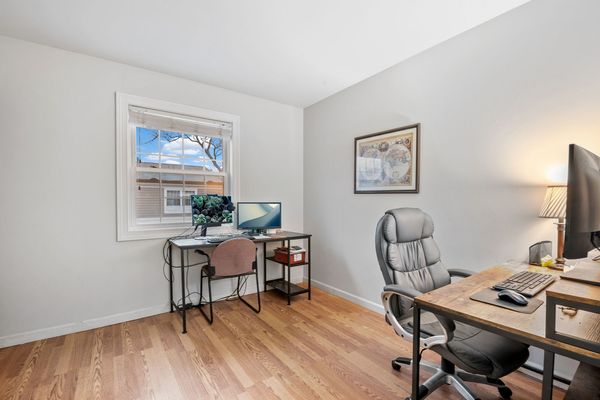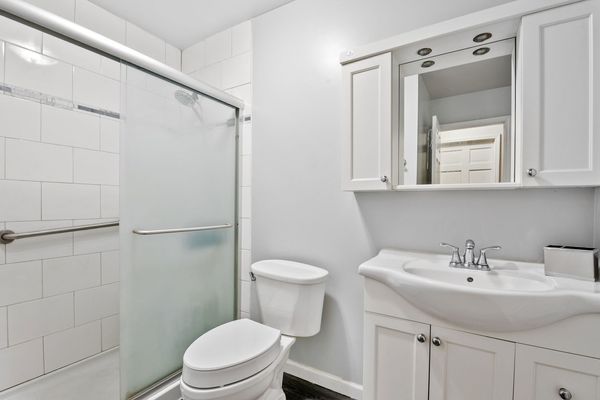550 Vail Court Unit 550
Wheeling, IL
60090
About this home
Don't miss this spacious, sunlit second-floor end unit in the Buffalo Grove High School district. Boasting a newly remodeled eat-in kitchen boasting brand-new vinyl-plank flooring, quartz counters with breakfast bar, brand-new stainless steel stove and microwave (installed after photos), newer stainless steel dishwasher and trendy, black hardware. Also featured, a beautifully remodeled bathroom with new vanity, vinyl-plank flooring, full tile shower surround with glass door, and door for ensuite master bedroom with a 2nd door to the hallway. This condo also features laminate floors, ensuite master bedroom plus two more spacious bedrooms with good closet space, and in-unit laundry. Frosted patio slider doors off the dining area leads to a balcony where you can enjoy your morning cup of coffee or your evening beverage while grilling and relaxing. Wonderful open layout for entertaining with nice storage in the one-car attached garage. Newer hot water heater and freshly painted throughout. Close to shopping, grocery, dining, and parks. Great complex with pool, clubhouse, and playground. Excellent location minutes to shopping (including Wal-Mart and Sam's Club), restaurants, expressways, and Metra. All closets never had doors when they bought -set up for Ikea curtais. SOLD AS IS. Seller providing $4, 000 credit for laundry closet/hot water heater set up, closet doors or curtains, and small flooring gap on disclosure. Please ask listing agent for more details
