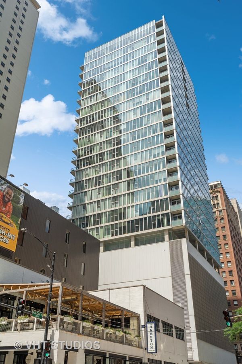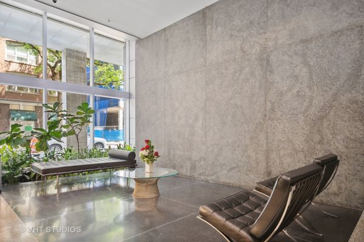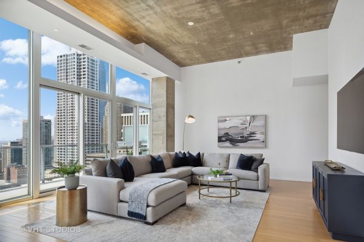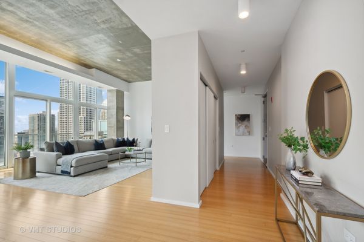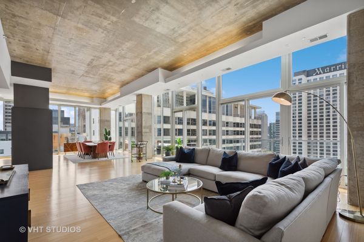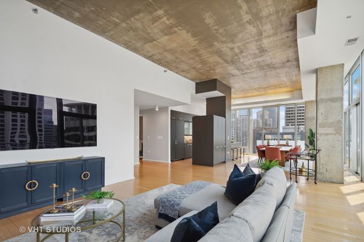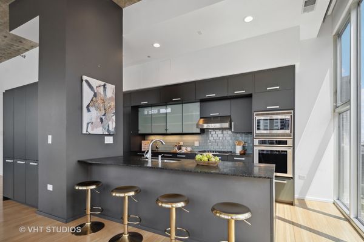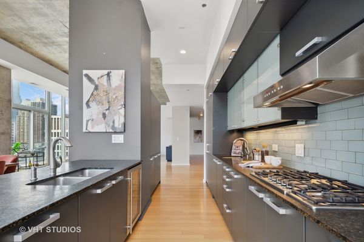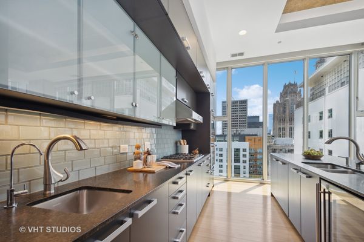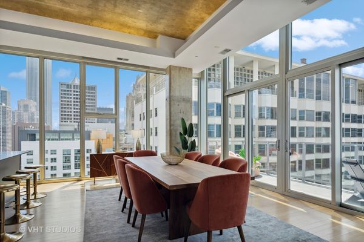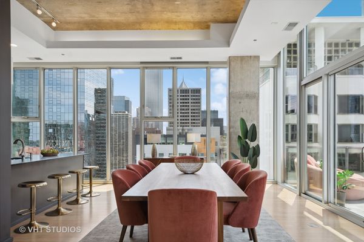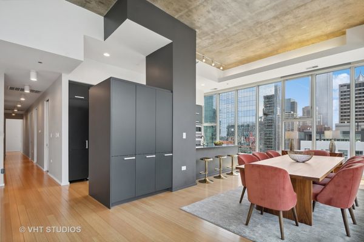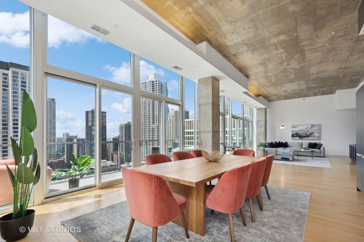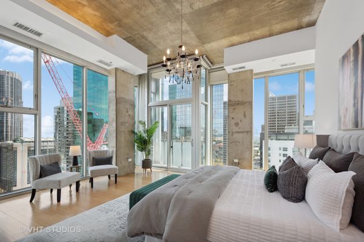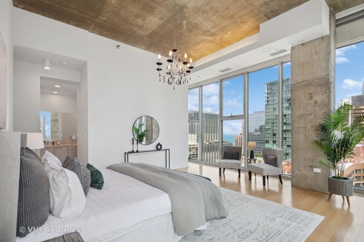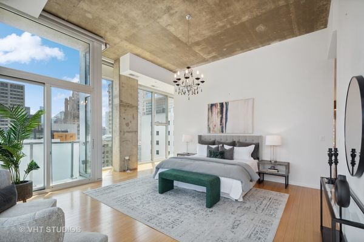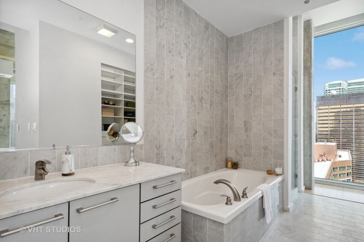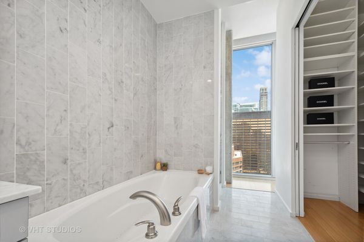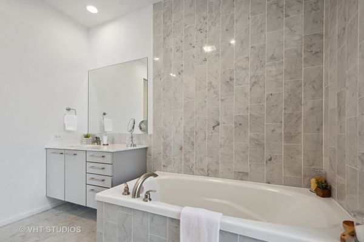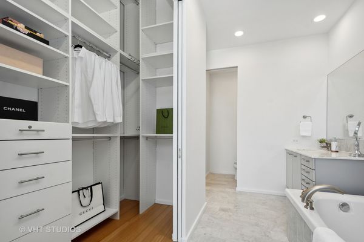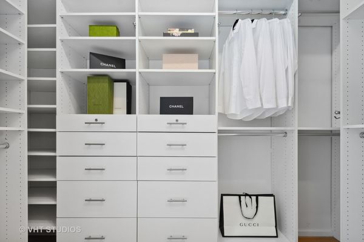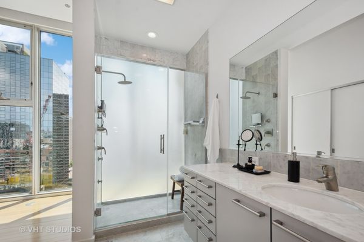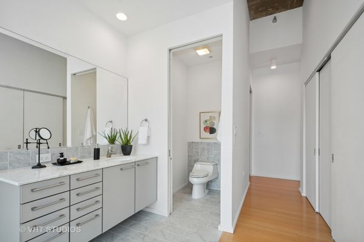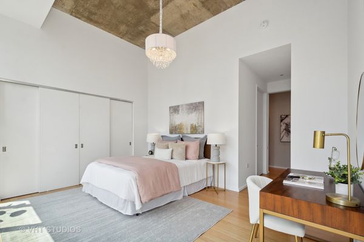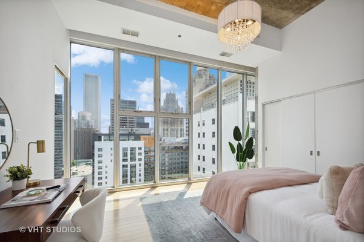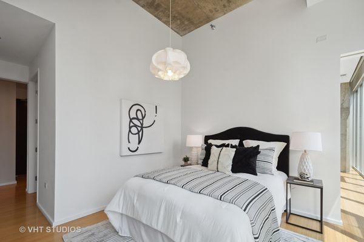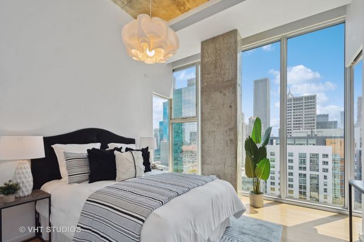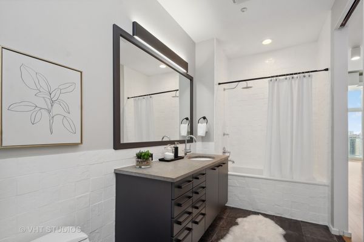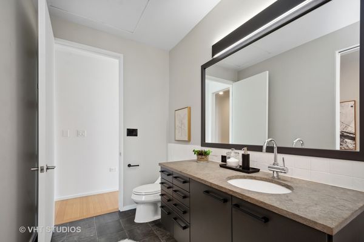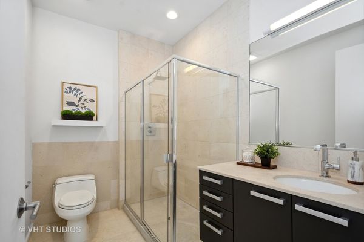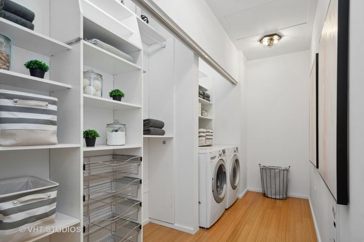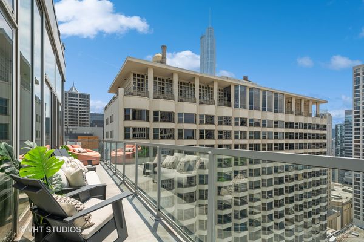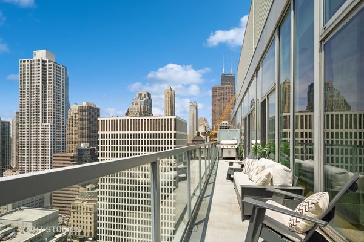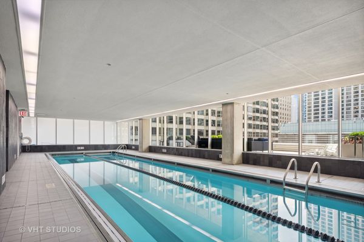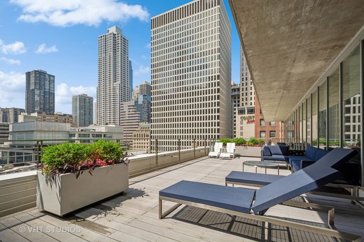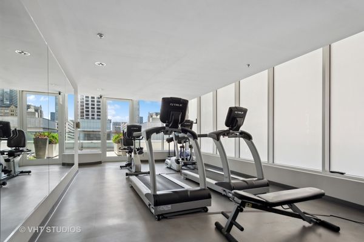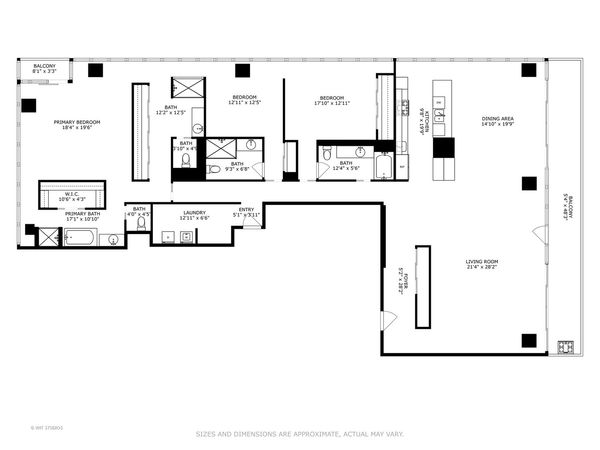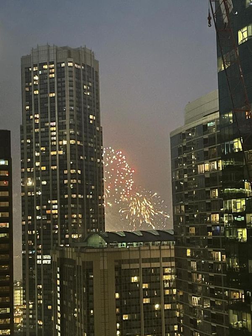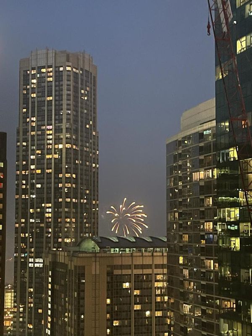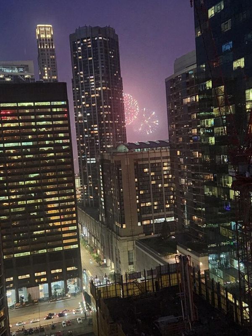550 N Saint Clair Street Unit 2602
Chicago, IL
60611
About this home
This exquisite penthouse residence sits in the heart of Streeterville, offering an exceptional urban living experience. Upon entry, you will find yourself immersed in a world of sophisticated style and thoughtful modern design. The expansive rooms with floor to ceiling windows throughout the interior boasts an abundance of east/south/west-facing natural light accenting the 13-foot ceilings. Every room has a stunning view of either the lake, river or city panorama. This home's generous room sizes create an open and inviting atmosphere for both everyday living and entertainment. Adjacent to the living space is a 48-foot balcony running the length of the living and dining area. The main living area features an open floorplan with room for your custom sectional couch, already-installed tv, and massive dining table. The gourmet chef's kitchen is equipped with Thermador high-end refrigerator/freezer, built-in oven and microwave, and vented hood. The kitchen appliance package also includes a Bosch paneled dishwasher and five-burner gas stove, beverage cooler, two sinks including a prep sink and two disposals. Ample "Alno" cabinetry including double-sided pantry, glass cabinets, and a giant oversized center island with breakfast bar seating. This culinary dream kitchen is a perfect backdrop opening onto the stunning great room area. The primary suite is sensational, featuring your own additional private balcony, optimal double closets, including a walk-in. Marble and travertine double full primary bathrooms with a whirlpool soaking tub and two separate showers. Two additional generous sized bedrooms, and two en-suite full baths, and a spacious built-in laundry center featuring full-size side-by-side washer and dryer complete this incredible unit. This unit features wood floors throughout, top-of-the-line Hunter Douglas custom dual-solar & light filtering roller motorized shades. Smart home technology throughout. Two premier parking spaces are included with this magnificent home. The full-amenity boutique building includes a serene, welcoming lobby, 24 hour door staff, urban garden terrace overlooking Michigan Ave, lap pool, sauna, fully equipped fitness center, storage lockers and bike storage. Perfectly situated in an ideal location and just steps from the Magnificent Mile, Lake Michigan, Chicago's finest dining, shopping, nightlife, museums, theaters and more! Make this incredible penthouse your next home!
