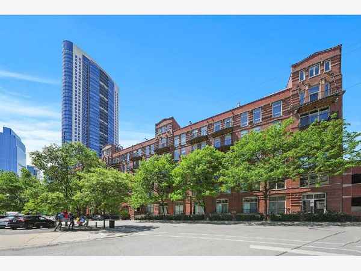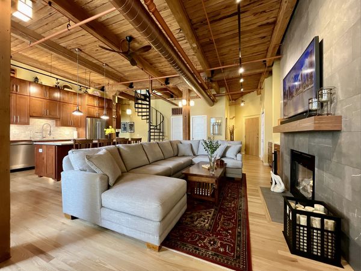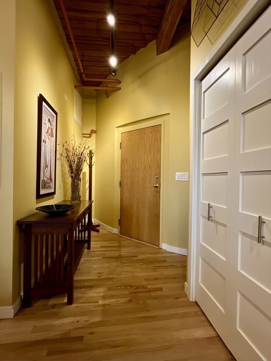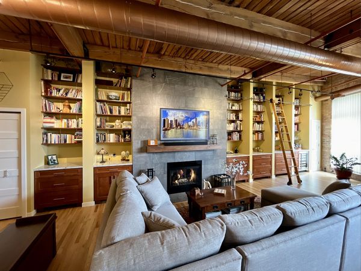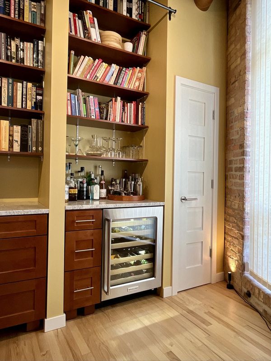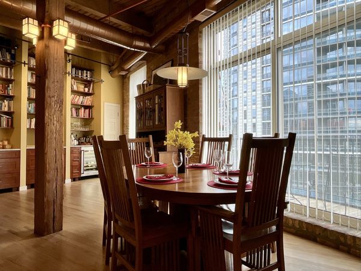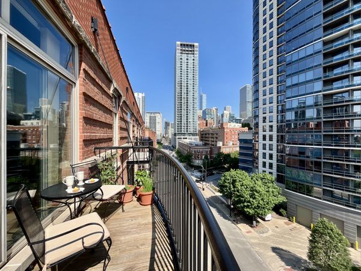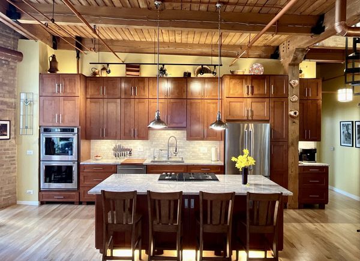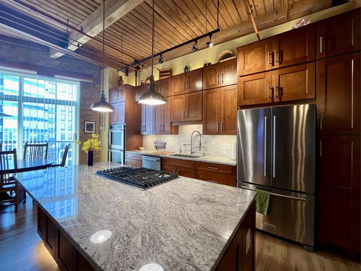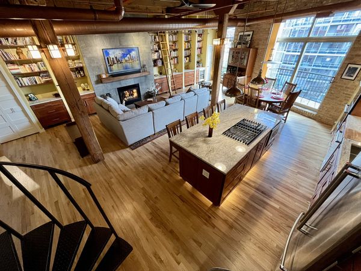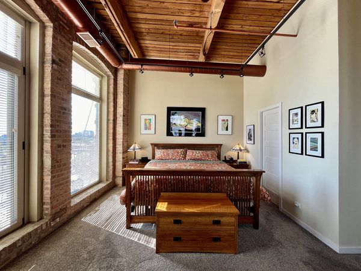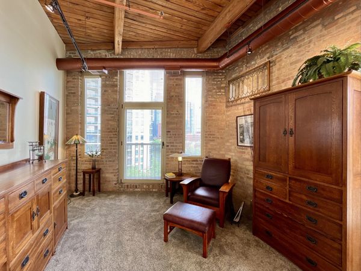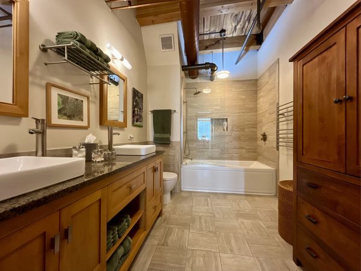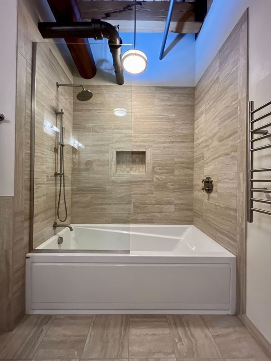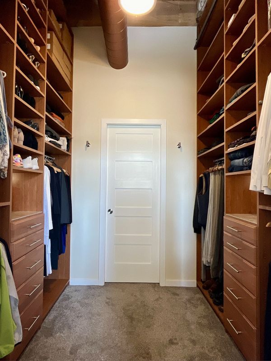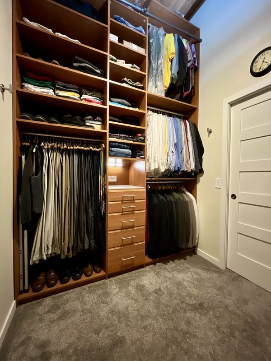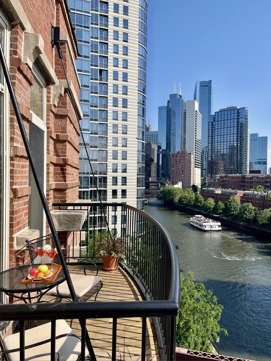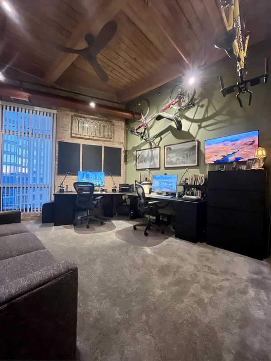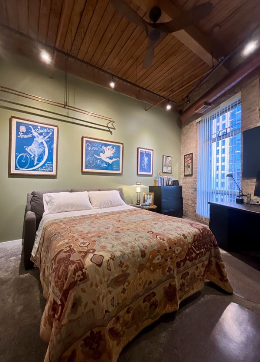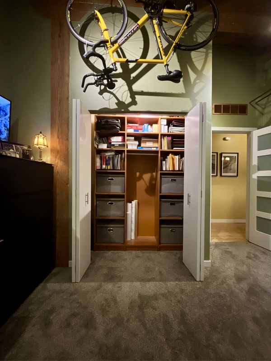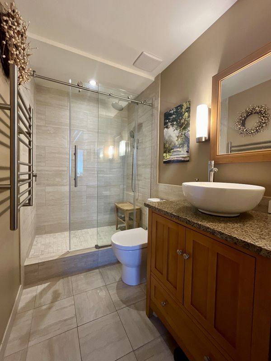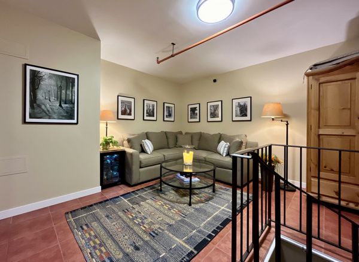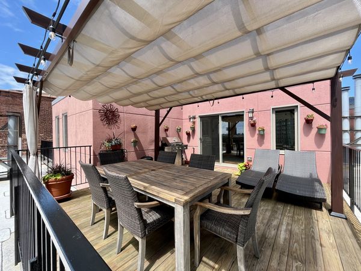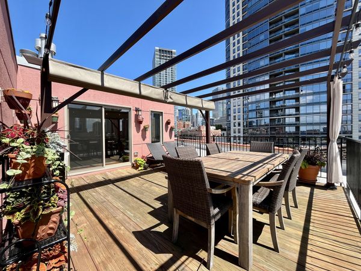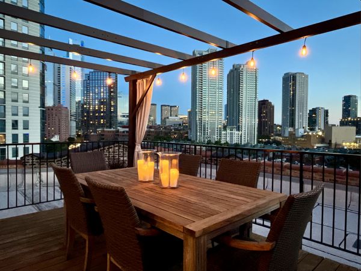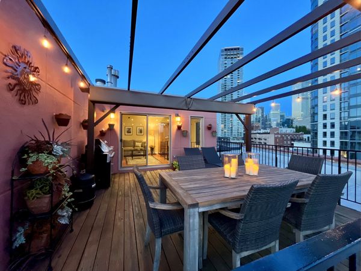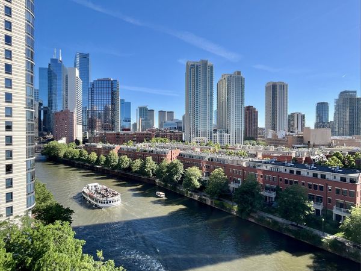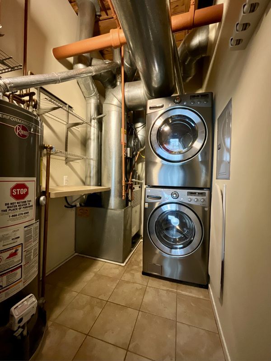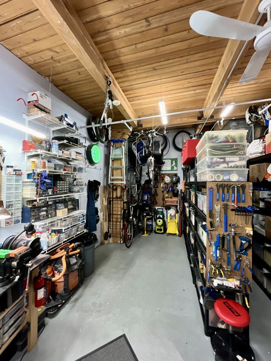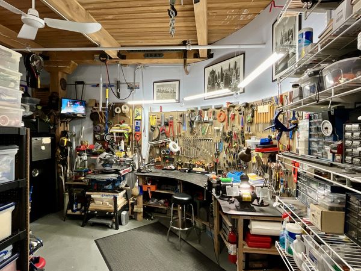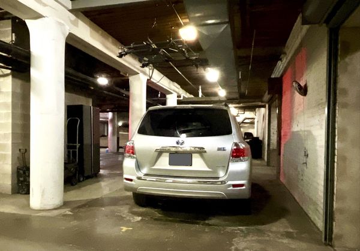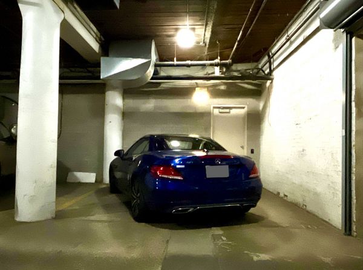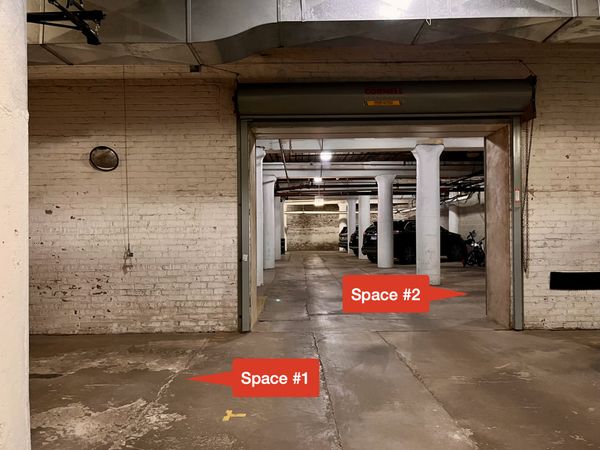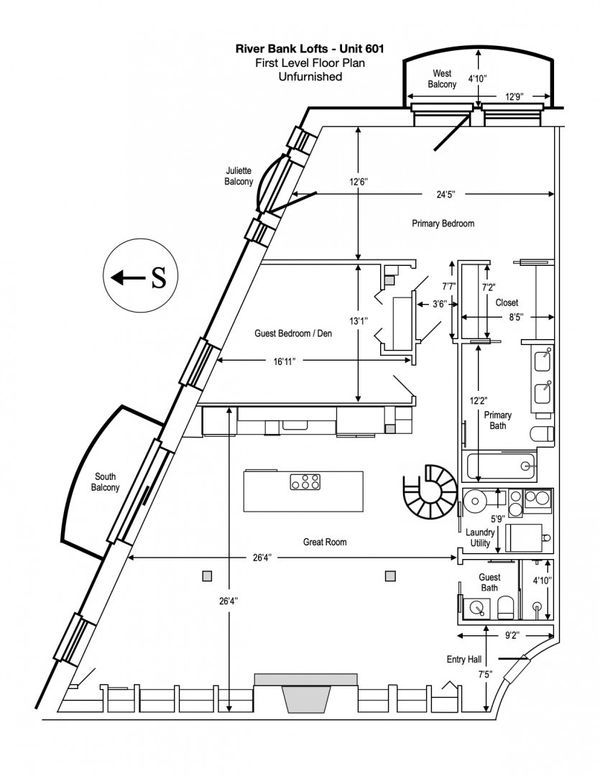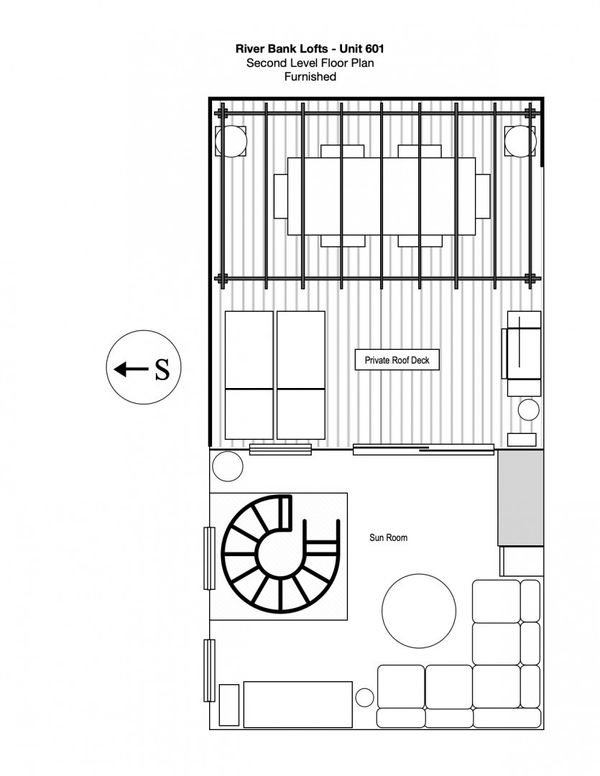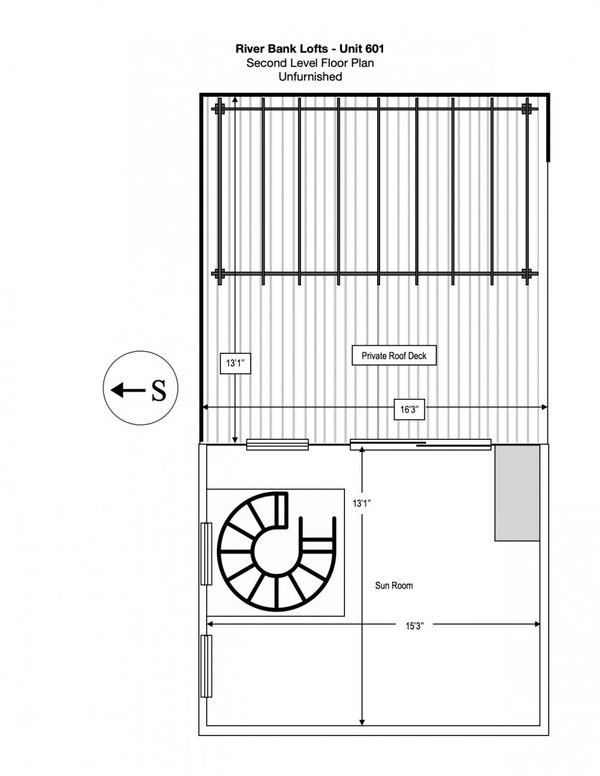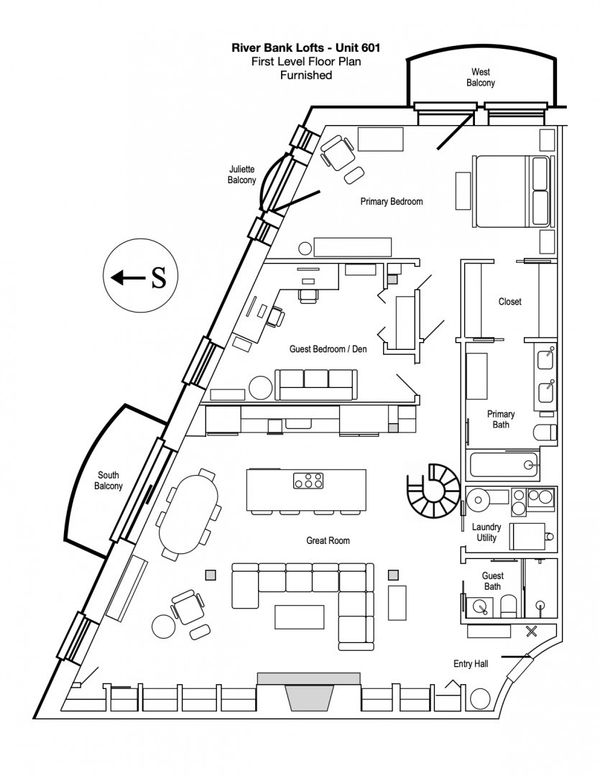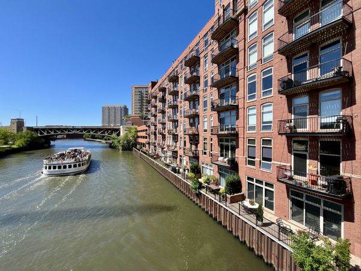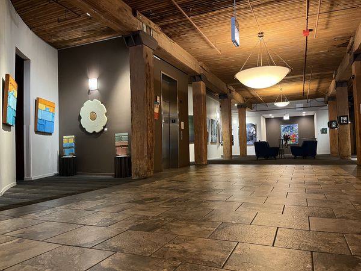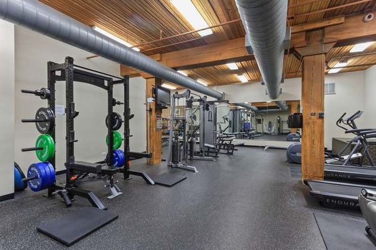550 N Kingsbury Street Unit 601
Chicago, IL
60654
About this home
TThis classic penthouse loft offers comfort, convenience, and style, combining an ideal location, an iconic riverfront property, and one of the city's most sought-after neighborhoods. The spacious, two-bedroom, two-bath unit boasts 12-foot oak ceilings, massive, century-old columns and beams, exposed brick throughout, and a great room and well-appointed chef's kitchen that are ideal for relaxing or entertaining. Located on the southwest corner of the building's top floor, this unique penthouse has many desirable features including sunny south and west exposures, two full-size balconies and one Juliette balcony, full-height interior walls, stunning 270-degree views of the Chicago River, west side neighborhoods, and downtown skyline, and a wrought-iron spiral staircase leading to a private 7th floor sunroom and fully furnished rooftop deck with pergola. This one-owner residence has been completely renovated and includes two deeded, indoor parking spaces, and a large, dedicated storage room. Owners are wiling to consider a fully furnished sale. Conveniently located near shopping, dining, entertainment and public transit, this vintage masonry and timber building features 24/7 security, onsite property management, dry cleaning and package receipt services, a fitness facility, a river-level patio, a large common roof deck, and a lobby art gallery. Known for its historic architecture, 3 miles of riverfront, vibrant creative community, world class dining, and thriving nightlife, River North is among the city's fastest growing residential neighborhoods.
