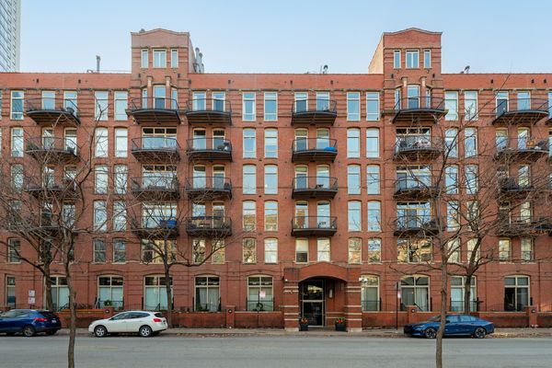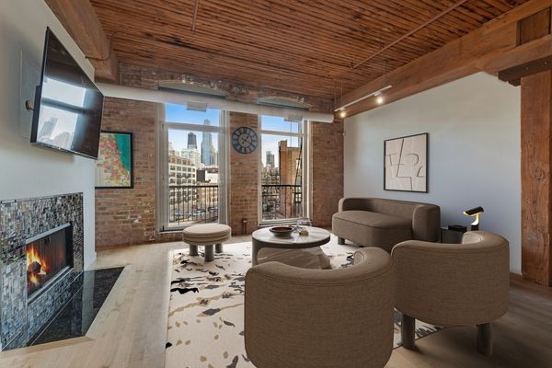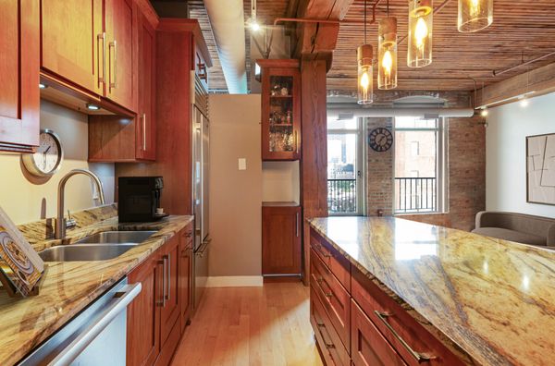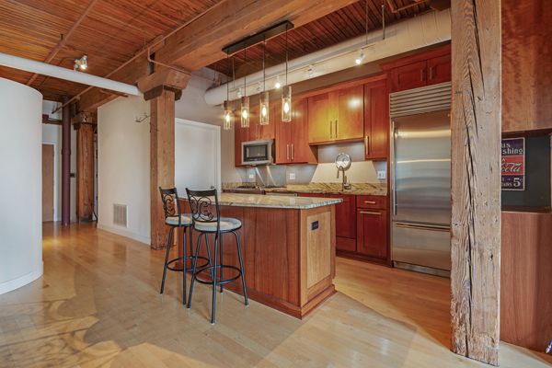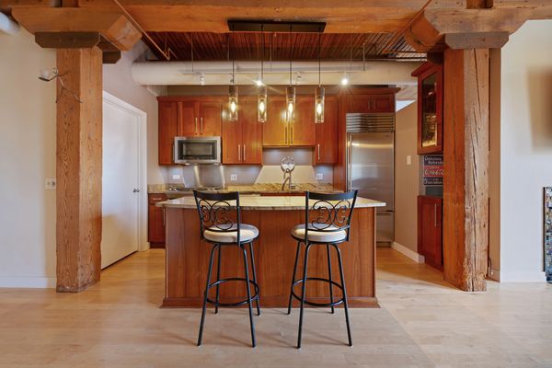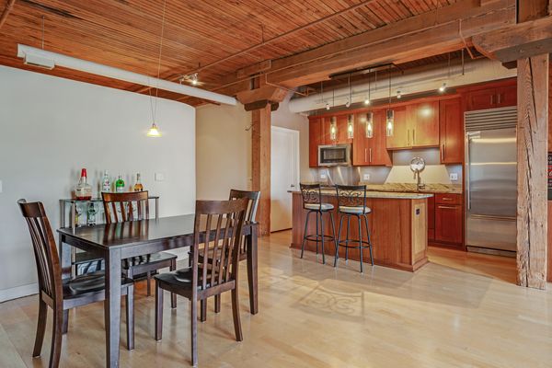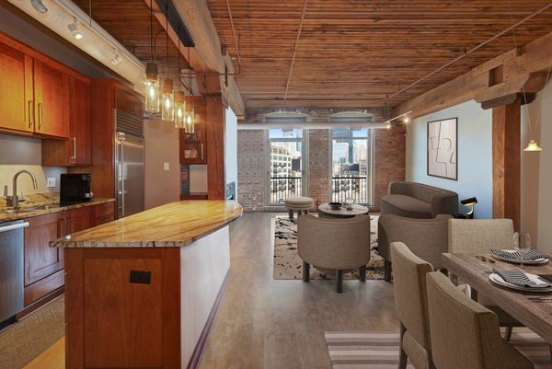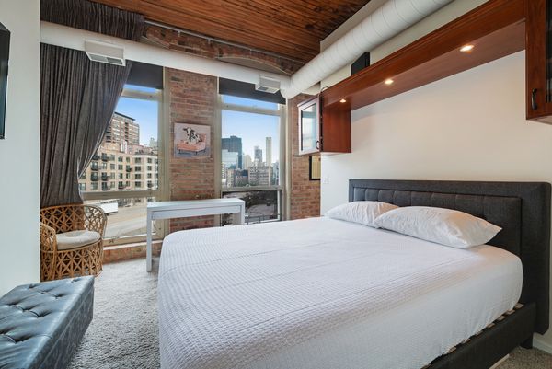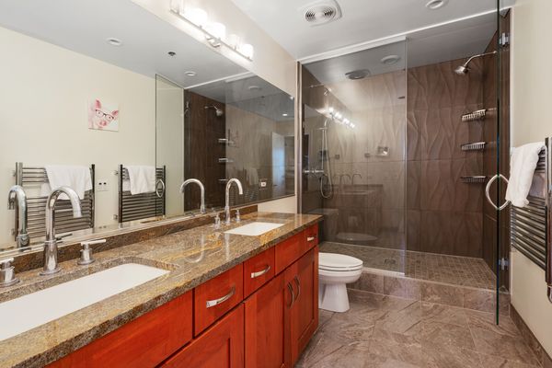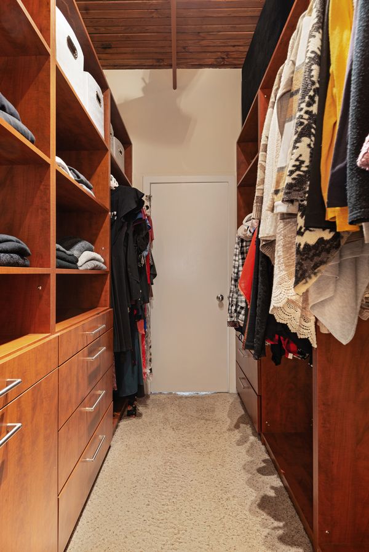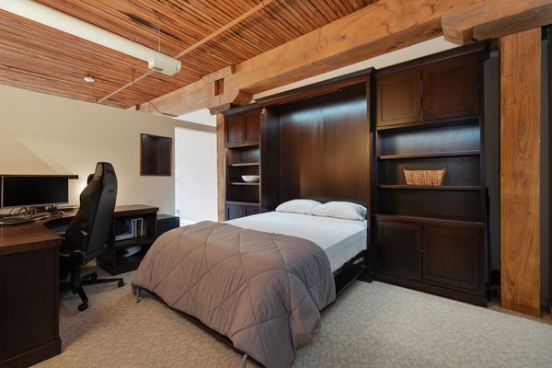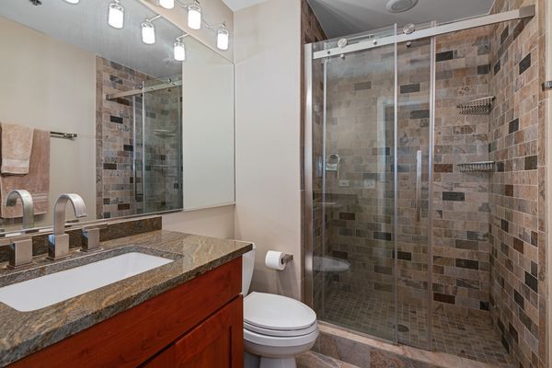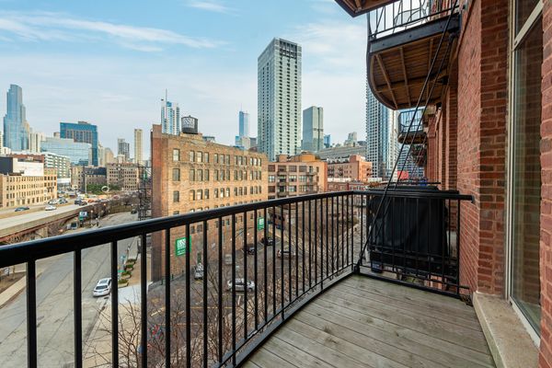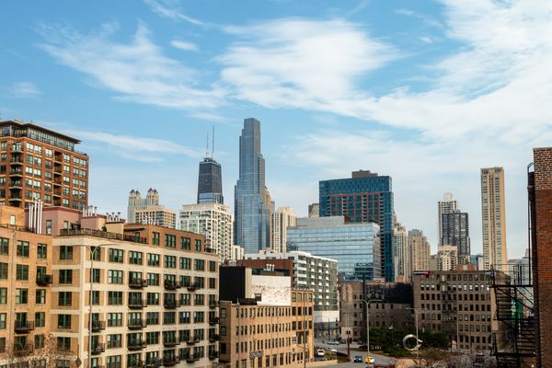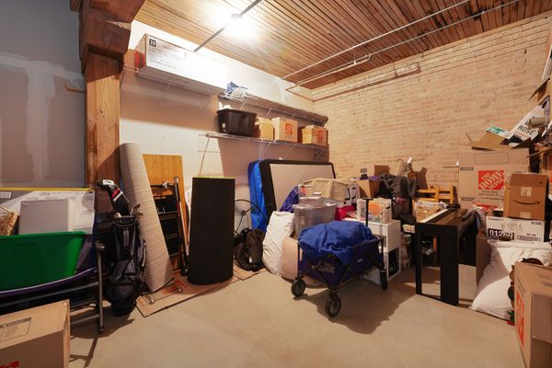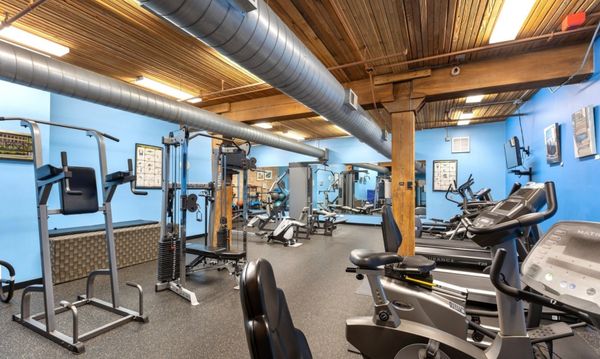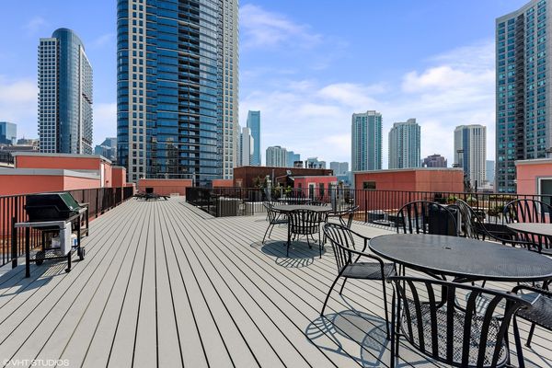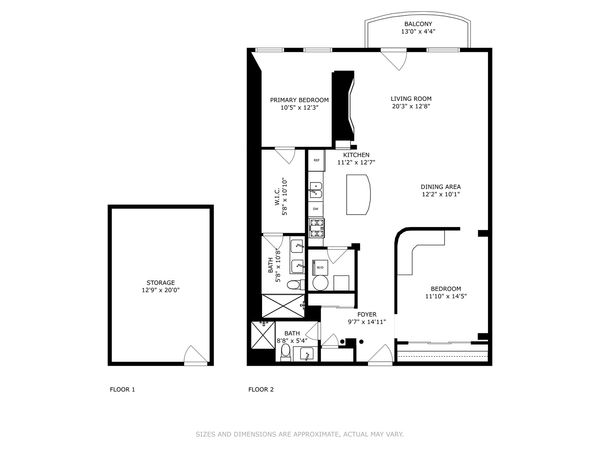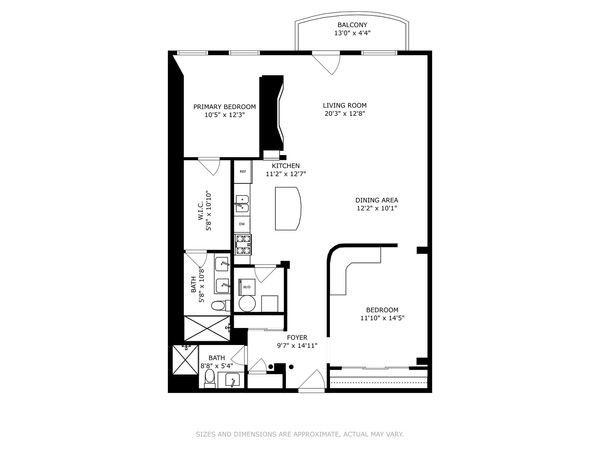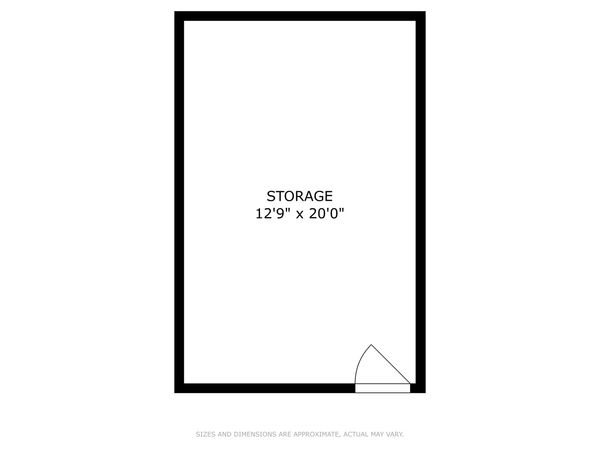550 N Kingsbury Street Unit 519
Chicago, IL
60654
About this home
Experience the loft lifestyle in the heart of River North! This expansive 2-bedroom, 2-bathroom home exudes charm with exposed brick walls and impressive 12-foot timber ceilings. The chef's kitchen showcases stainless steel appliances, granite countertops, beautiful custom cabinetry, and a generously sized island perfect for seating. The uniquely spacious open living area with a cozy fireplace offers access to a large balcony with striking city views; This space is tailor-made for entertaining and comfortably accommodates a full dining room set. The primary suite features a custom walk-in closet and an ensuite bath complete with dual sinks, a steam shower, and luxurious heated towel racks. The second bedroom offers a custom-built Murphy bed and thoughtfully designed closet, ideal for a guest room or office space. A full hall bath with a gorgeous stone shower and in-home laundry completes this fabulous home. This remarkable space also includes an enormous 20x12 storage area, opening doors to endless possibilities. Garage parking is available for an additional $35k. Nestled within the sought-after River Bank Lofts building, amenities include 24/7 door staff, a dry cleaner, an exercise room, an art gallery in the lobby, on-site management/maintenance, and a rooftop deck with breathtaking panoramic city views and a private river walk-perfect for enjoying the outdoors. Located within close proximity to everything River North offers, including parks, East Bank Club, river taxi access, the brown and blue line, an array of restaurants, and shopping destinations.
