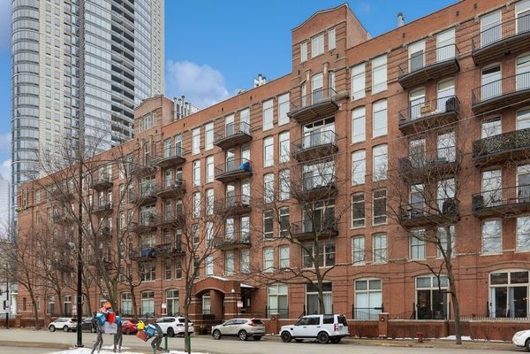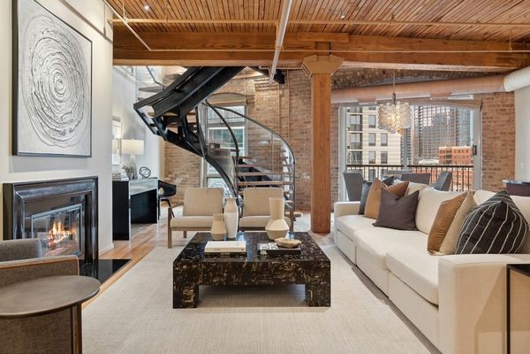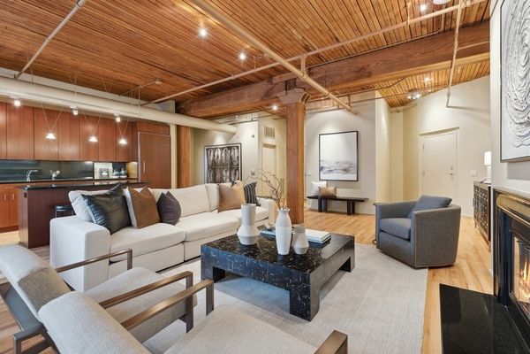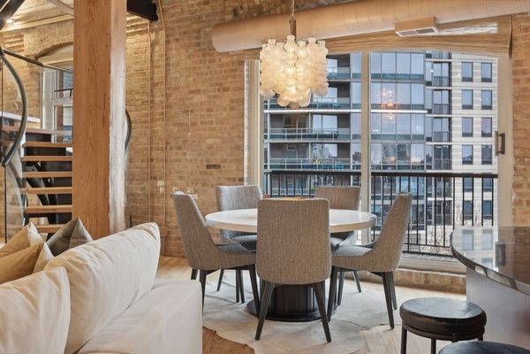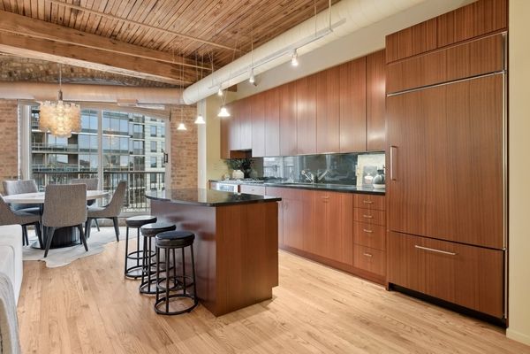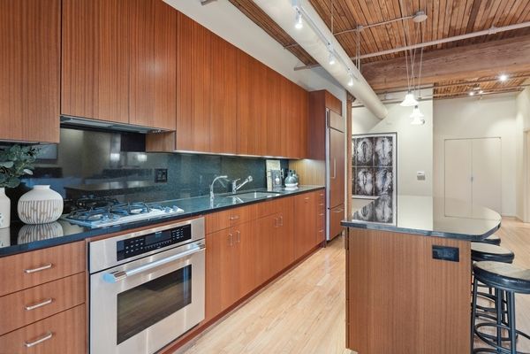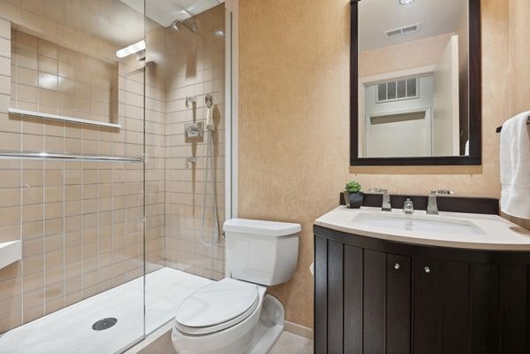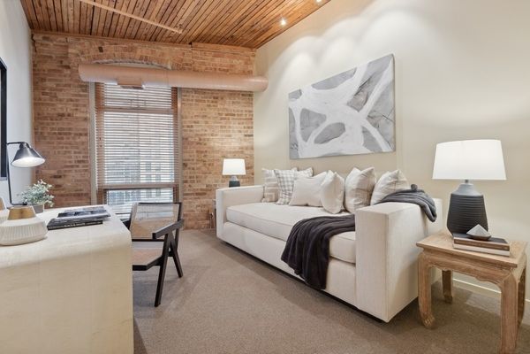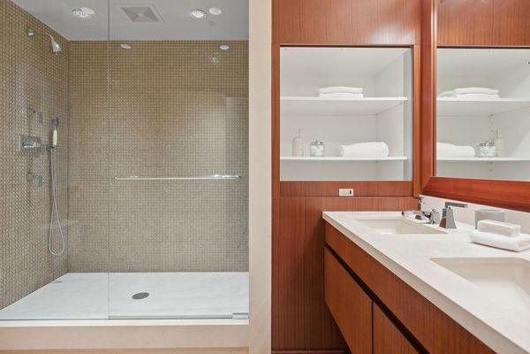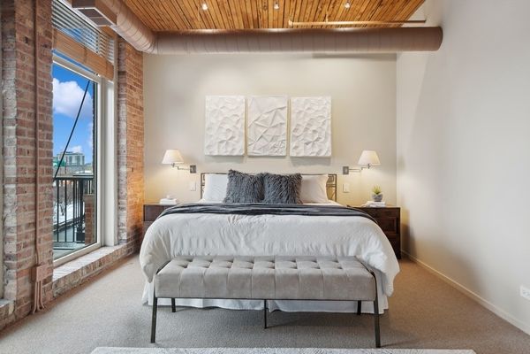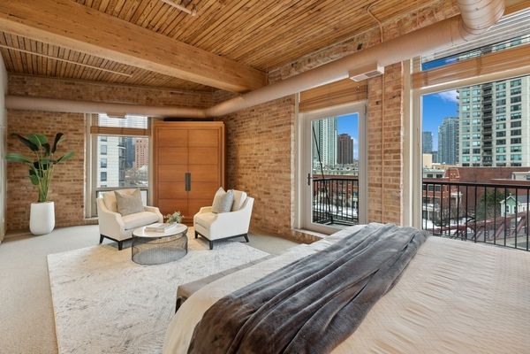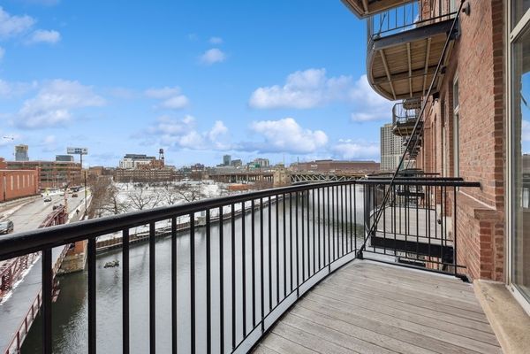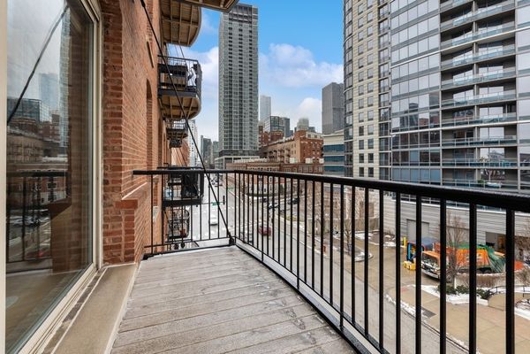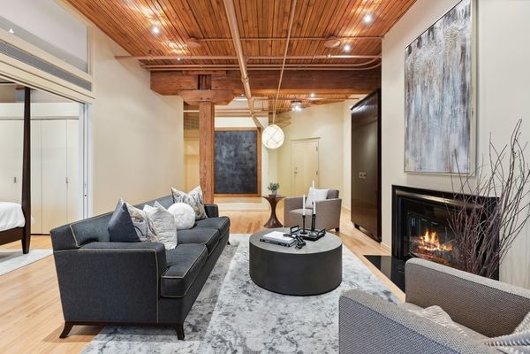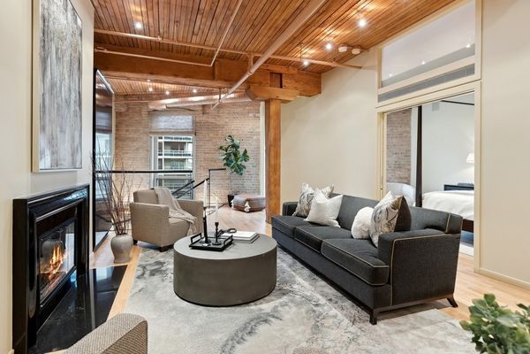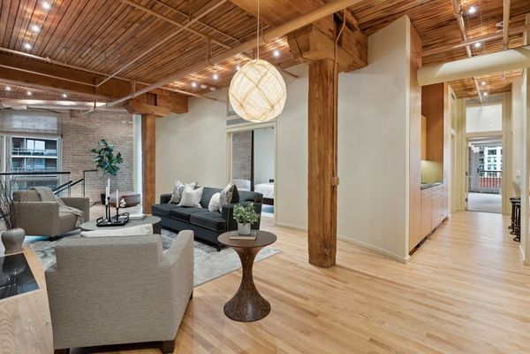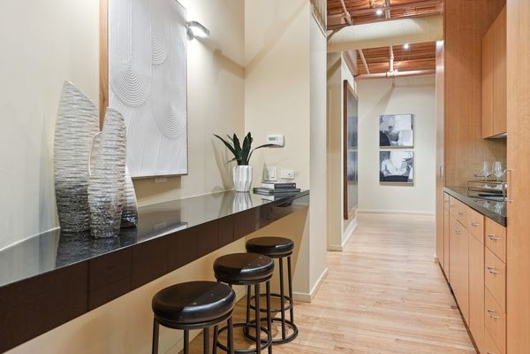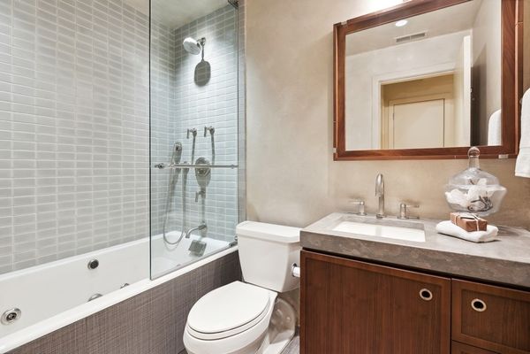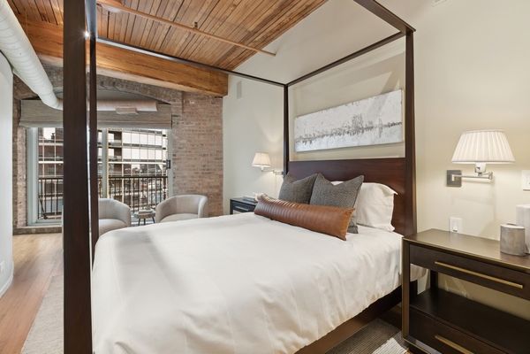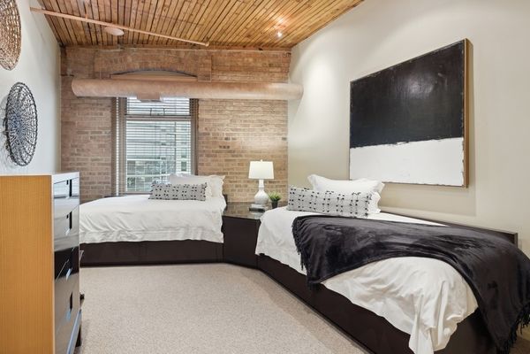550 N Kingsbury Street Unit 401
Chicago, IL
60654
About this home
Experience unparalleled luxury in this exclusive River North corner duplex up - a rare gem hitting the market for the first time in over 25 years! Spanning over 3500 square feet, this 5-bedroom, 4-bathroom home boasts a meticulously crafted design with exposed brick, a soaring 12' bead board, and reclaimed timber ceiling. As you step into the bright and spacious foyer, you'll be captivated by the open floor plan adorned with contemporary finishes, creating a warm and inviting ambiance. Natural light floods the space, complemented by custom rattan bamboo shades that allow you to tailor the atmosphere to your preference. The gourmet kitchen is a masterpiece, featuring sleek granite countertops, a vented Gaggenau cooktop, Thermador oven, Subzero refrigerator, Bosch dishwasher, and a central island with seating. The combined dining and living room area, complete with a gas fireplace, opens to a private balcony with breathtaking city and river views. The main floor hosts two large bedrooms and two full baths, including one with a dual vanity, heated floors, and ample storage. Upstairs, a lovely sitting area leads to three additional bedrooms and two more bathrooms, one enriched with a riverstone floor. The primary bedroom boasts a massive walk-through closet area. Indulge in the convenience of a built-in wet bar, mini wine fridge, dishwasher, hot water dispenser, water purifier, and a stackable Bosch washer and dryer on the upper floor. Two deeded indoor parking spaces and 480 square feet of storage across two units ensure seamless living. This pet-friendly River Bank Lofts building offers a 24/7 door staff, communal rooftop deck, art gallery lobby, exercise facilities, dry cleaners, and on-site management. Located in the esteemed Ogden Elementary School boundaries, it's steps away from dog parks and the East Bank Club. Seize the opportunity to reside in one of Chicago's most coveted neighborhoods, with easy access to fine dining, shopping, entertainment, and public transit options such as the CTA Brown & Purple Lines at Chicago Station. For frequent travelers, the CTA Blue Line at Grand Station provides a direct route to O'Hare. With convenient access to I-90 and Lake Shore Drive, this is your chance to elevate your lifestyle in the heart of luxury. Don't miss out!
