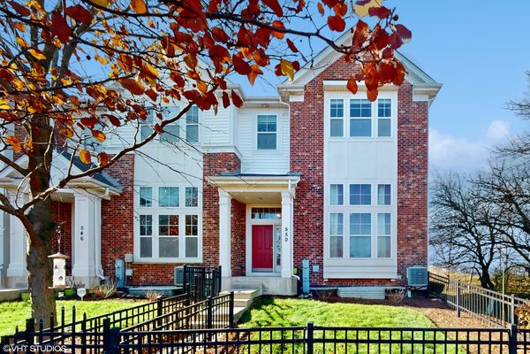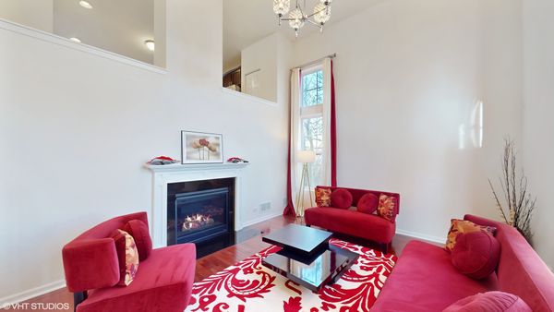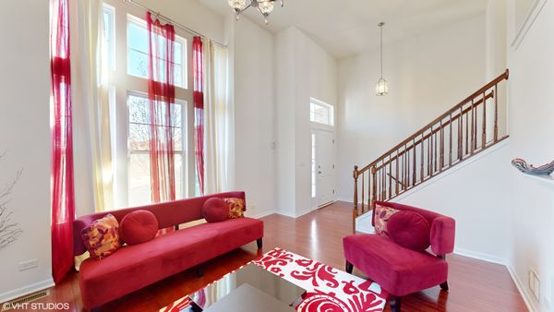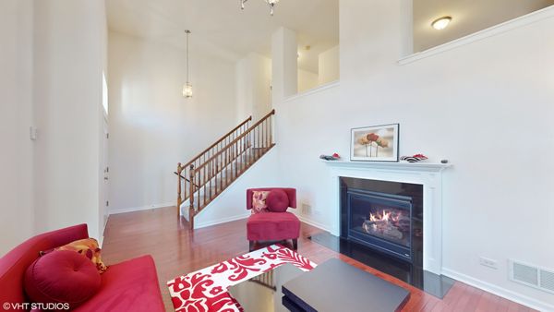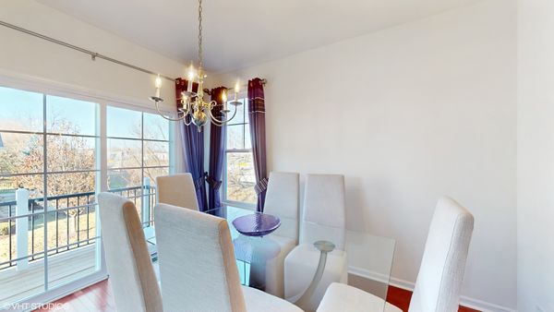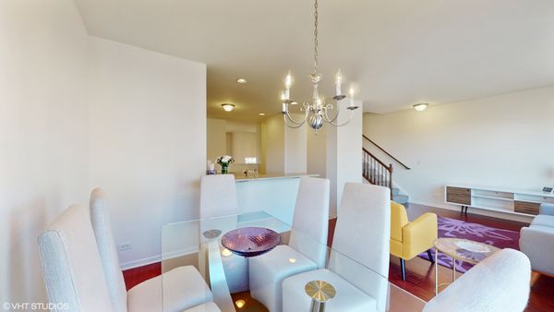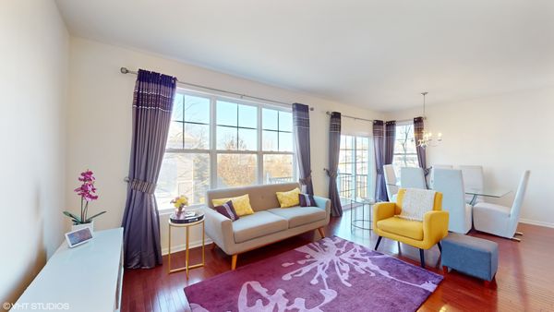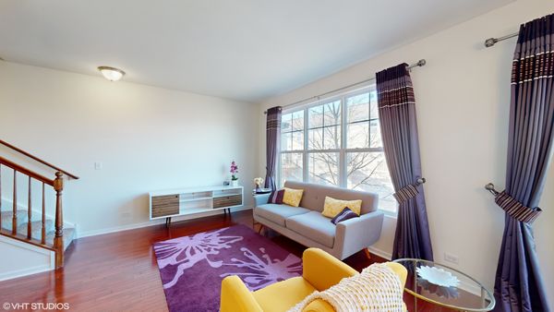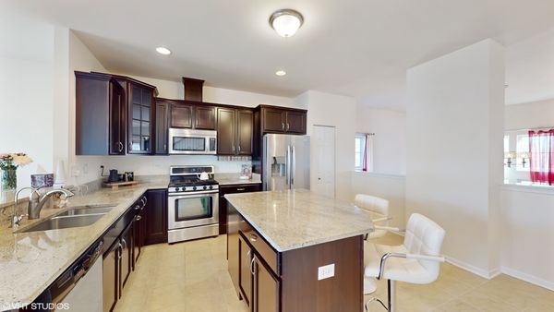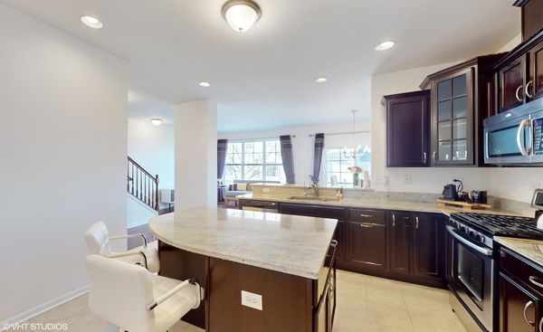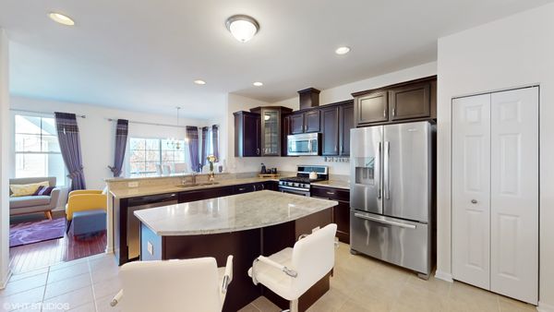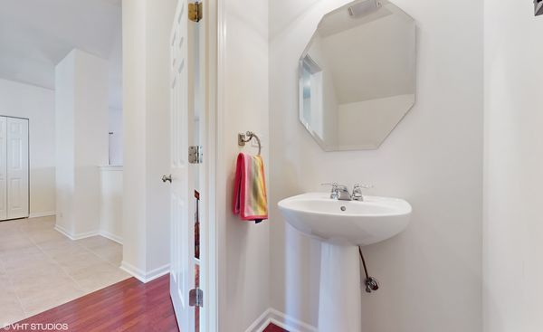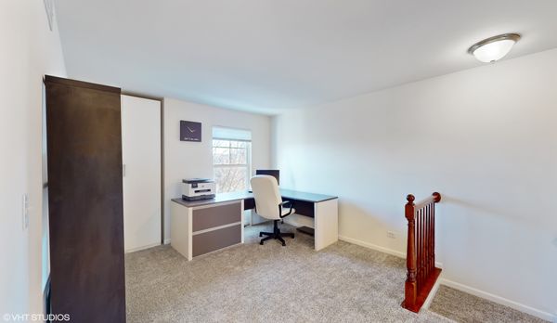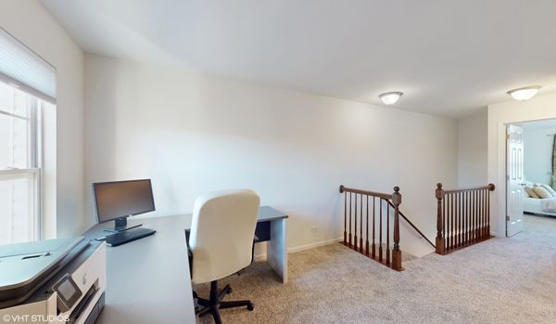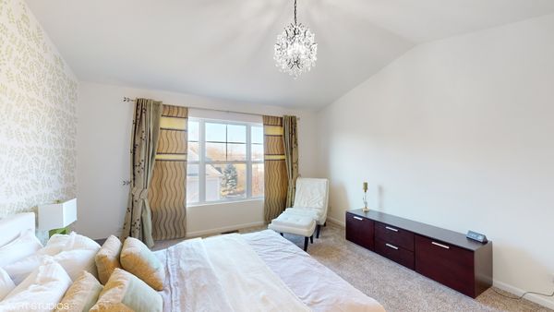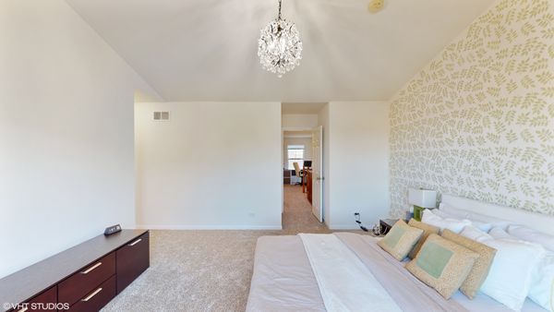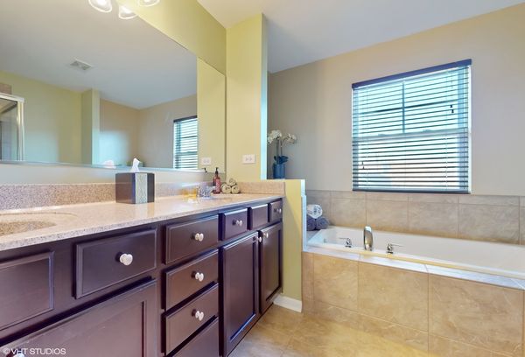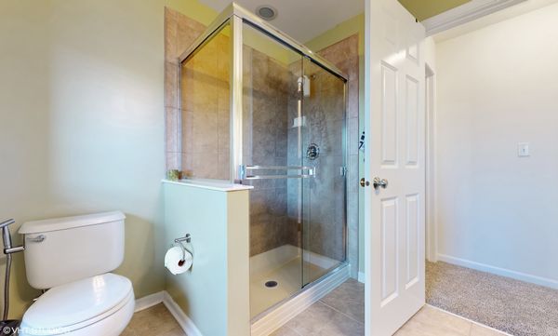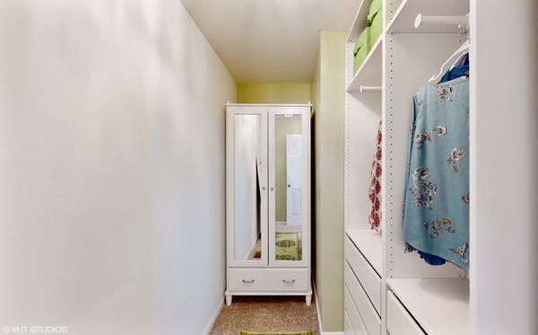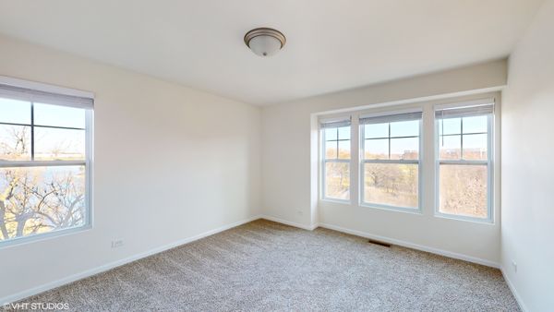550 Grosvenor Lane
Aurora, IL
60504
About this home
Welcome to 550 Grosvenor Lane at 'The Plaza on New York'! You will fall in love with this rare end unit, overlooking the lake with beautiful scenic views. Beautiful Waldorf model, with the biggest design size in the community. This meticulously maintained 2448 sq ft house consists of 2 large bedrooms, flex room/home office, 2.5 bathrooms, a finished basement, and a large 2 car garage with extra space for storage. Be amazed when you walk through the beautiful house front, overlooking the lake into the 16 foot-high living room with large ceiling-height windows and a cozy fireplace. Spectacular gourmet kitchen with huge island, 42-inch dark cherry wood cabinets, stainless steel appliances, granite tops, and two pantry closets. Enjoy your morning coffee or evening beverage on a private balcony overlooking the green space. Hardwood flooring in the family and living room. The large primary bedroom includes a deep walk-in finished closet with an ensuite bathroom that offers dual vanities on granite countertops, a large soaking tub, and a separate standing shower cubicle. The second large bedroom offers beautiful views of the lake from multiple directions. Comes with a walk-in closet and a bathroom. The upper living space consists of a large flex room which can be used as a dedicated office or children's play area. Enjoy the convenience of not having to haul your laundry upstairs with a 2nd-floor laundry room. The fully finished basement includes plenty of room as a second living space plus an additional 2 storage area closets. 9-foot Ceiling, oak rails, finished closets including a shoe and coat closet in the foyer, brand new carpet across the whole house, freshly painted, and storage space built in the garage with extra shelving. Enjoy worry-free high speed EV car charging with an installed Tesla home electrical car charger in the garage. Award-winning Naperville 204 School District, with walking proximity to the train station. Shopping within a 2-mile radius includes Meijers, Target, Costco, Whole Foods, and Macy's. 3.5 miles from Naperville downtown.
