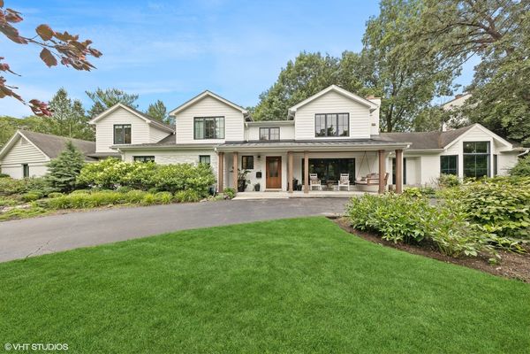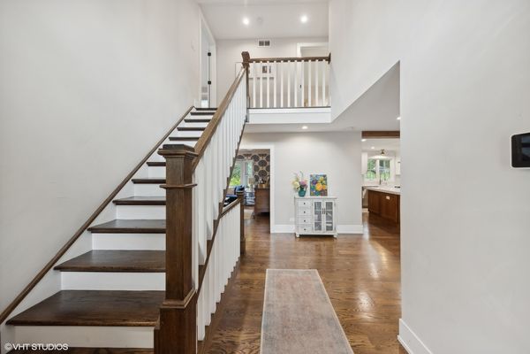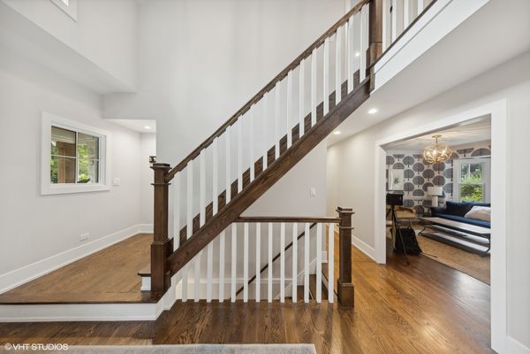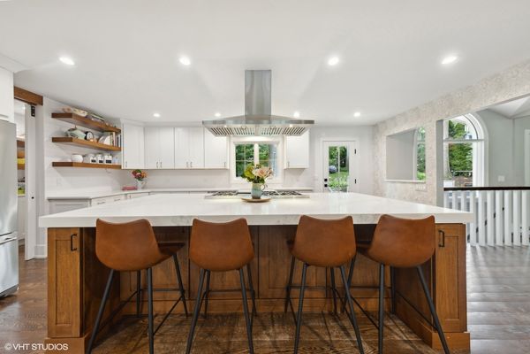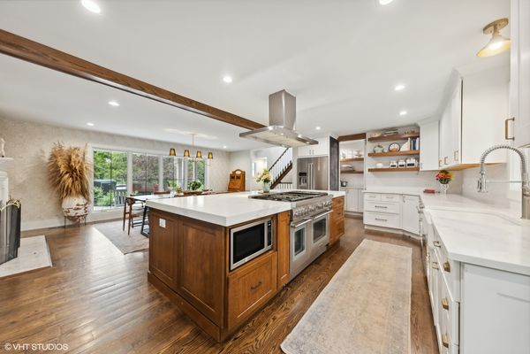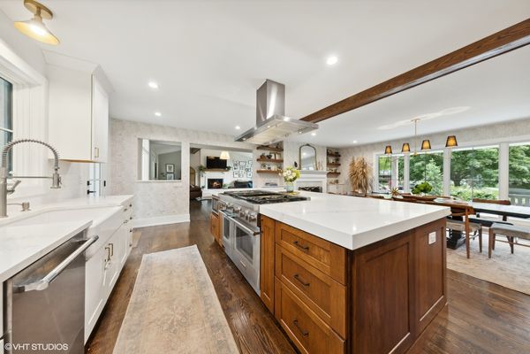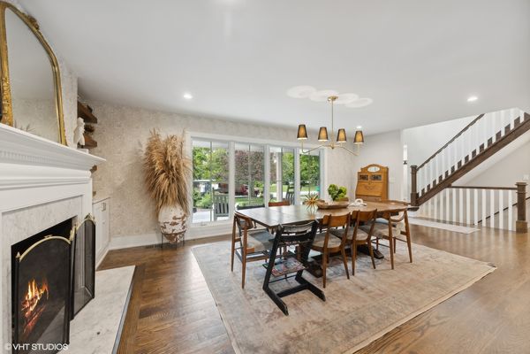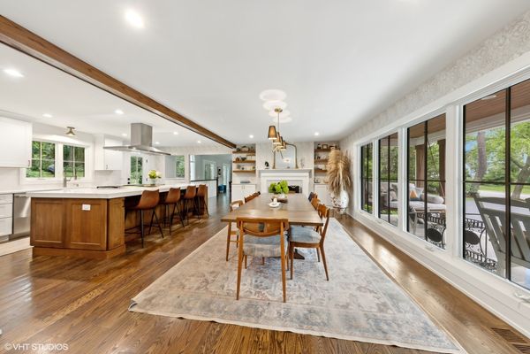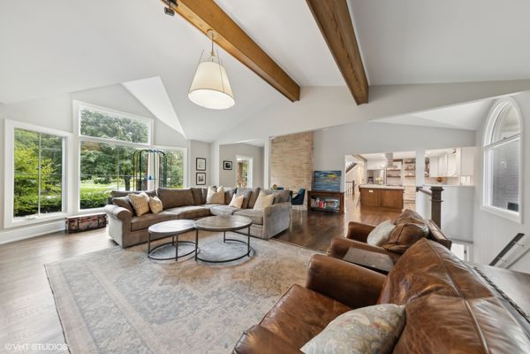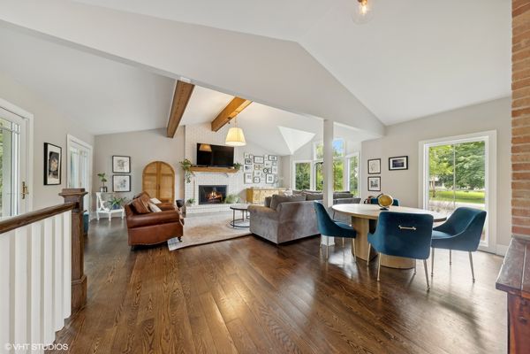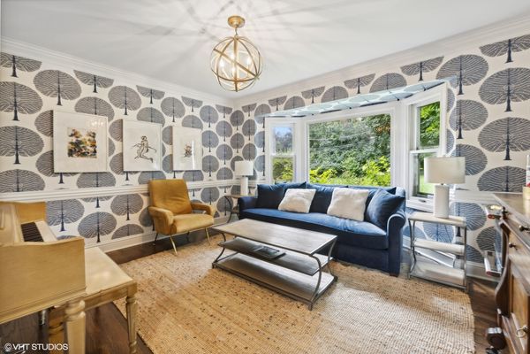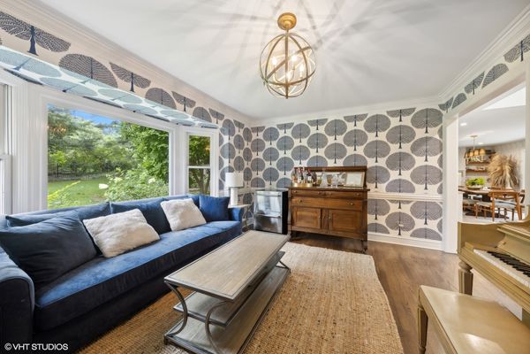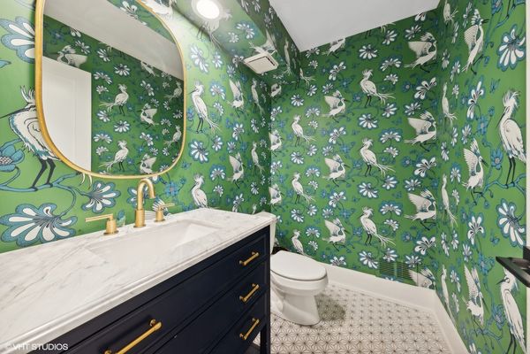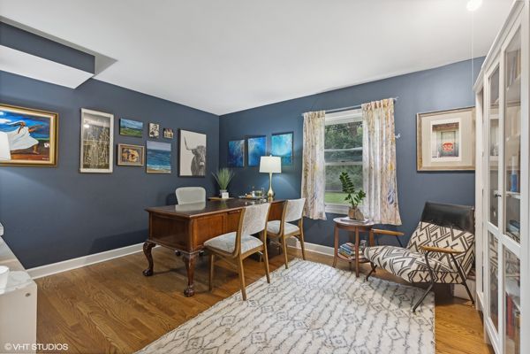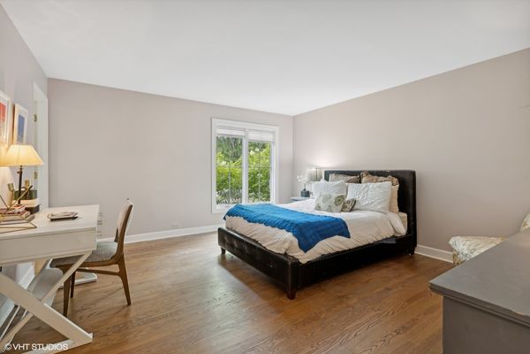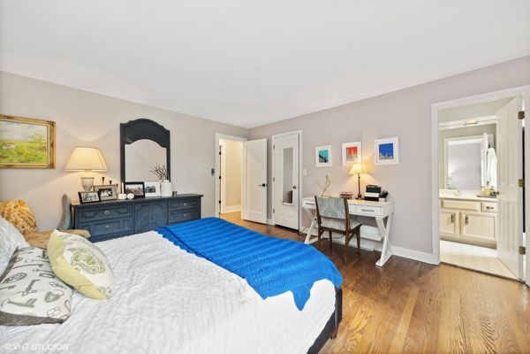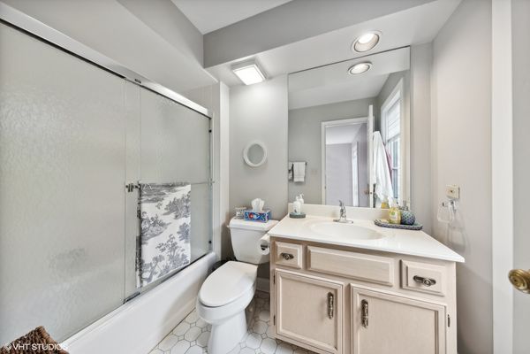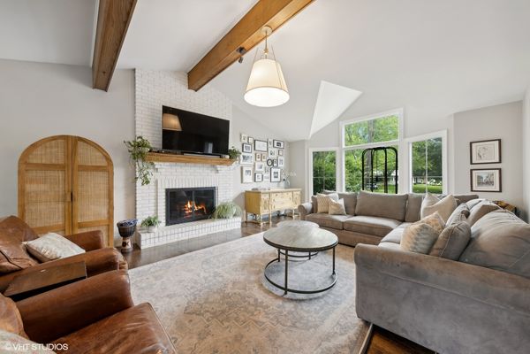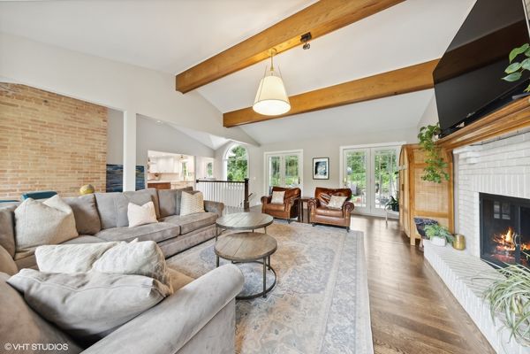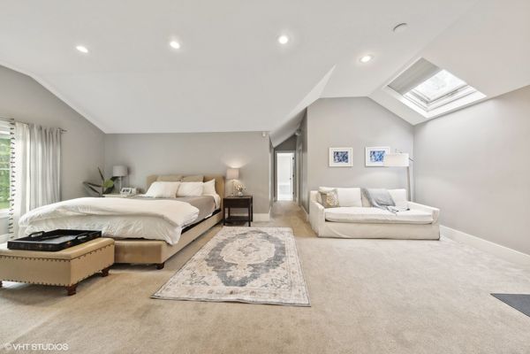550 E 1st Street
Hinsdale, IL
60521
About this home
Surrounded by trees in a private oasis that can't be replicated this Hinsdale home has the character, luxury and convenience you've been waiting for. Walk to town and train A++ location AND nestled among 12 mature Oak trees this home personifies the suburban dream living we all aspire to! With an expansive private backyard and amazing curb appeal you won't be disappointed by this rare opportunity in the Woodlands of Hinsdale. No detail was overlooked in this magnificent 2021 renovation achieved by top local contractors and designers. The first floor is expansive with a full main floor bedroom suite, office as well as a big open kitchen, dining room and family room. The family room is very impressive featuring a vaulted ceiling and fireplace. The kitchen is a chefs dream with a huge island, top of the line cabinetry and a large walk-in pantry. The primary suite is incredibly large with its own sitting room, vaulted ceilings and his and her closets. The primary bathroom is generous in size with a jacuzzi tub, his and her vanities with designer lighting and vaulted ceilings. All secondary bedrooms are large, bright and all of the bathrooms in the home were updated in 2021. A total of 4 spacious bedrooms, one main floor bedroom suite, a 1st floor office and 3.1 bathrooms. The lower level is set up perfectly with great lighting, new flooring and a full bar area for entertaining. One of the homeowners favorite features is the large circle drive which welcomes you with ample parking as well as a 3 car attached heated garage with attic storage creating the ideal parking heaven for busy homeowners. The mature landscaping is in full bloom and any gardener is sure to appreciate the wide variety of perennials you will enjoy for years to come. This is the private retreat you have been looking for. Don't miss your opportunity to tour this beautiful home in the Oak School district of Hinsdale.
