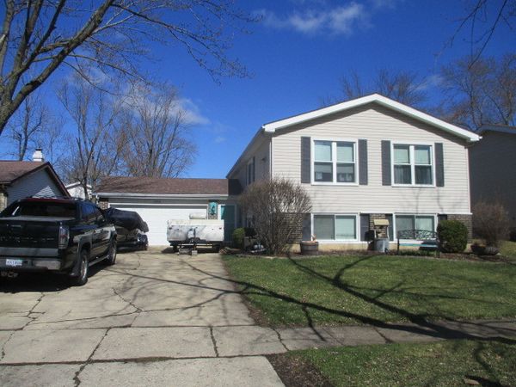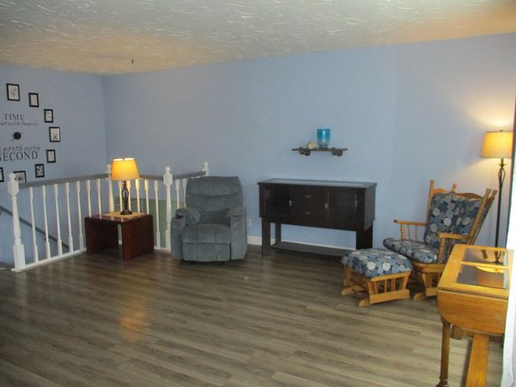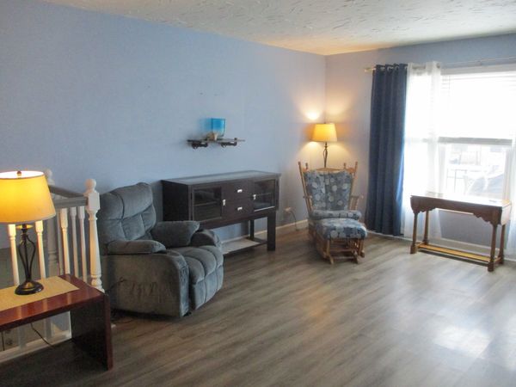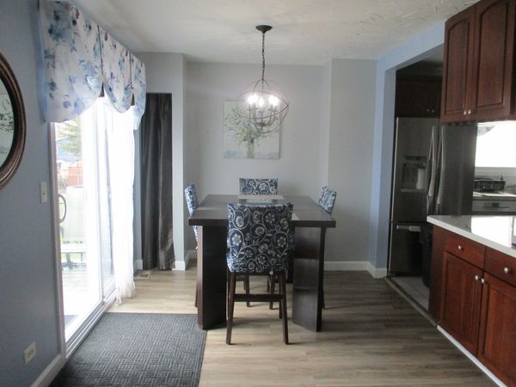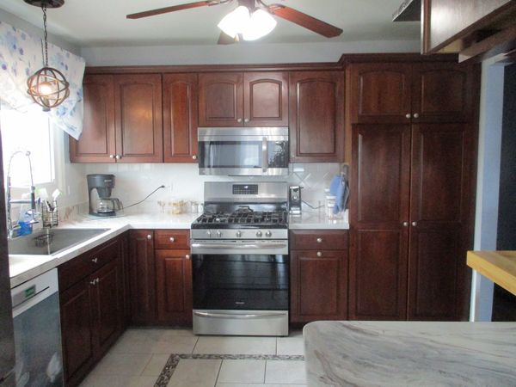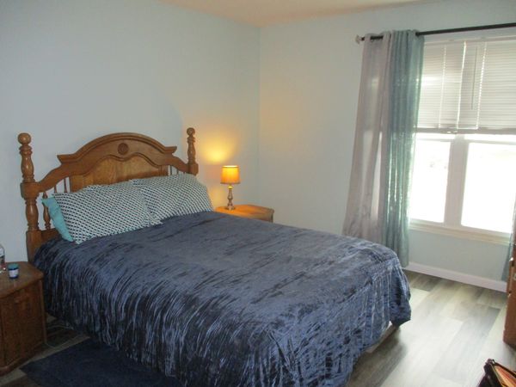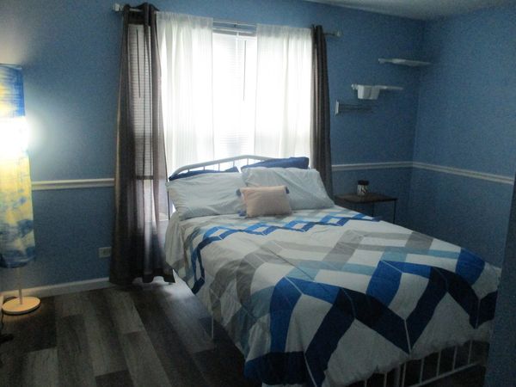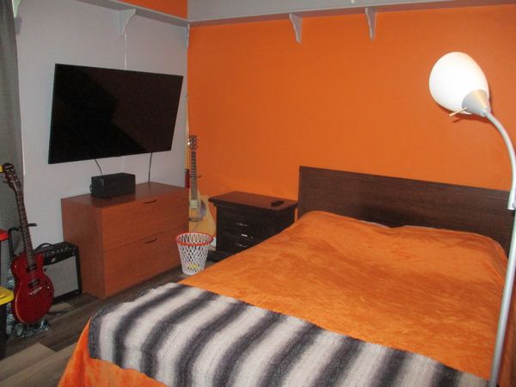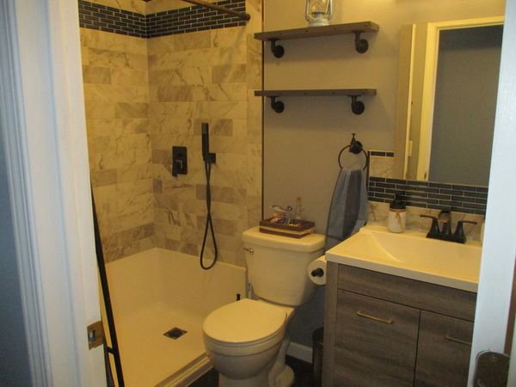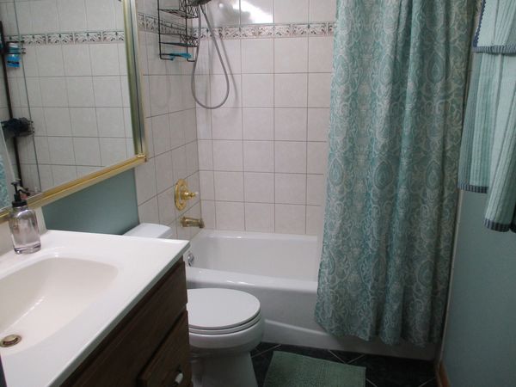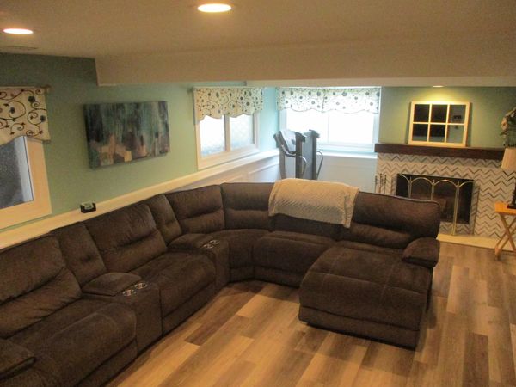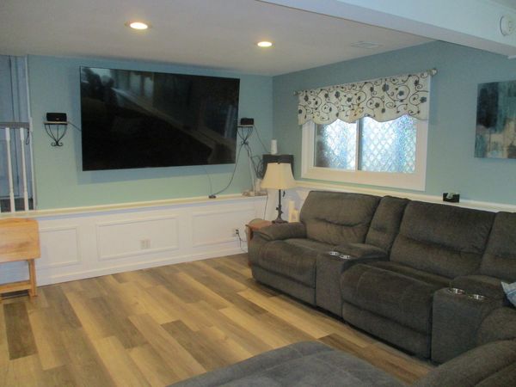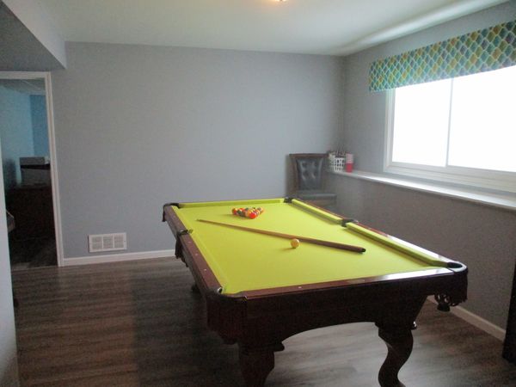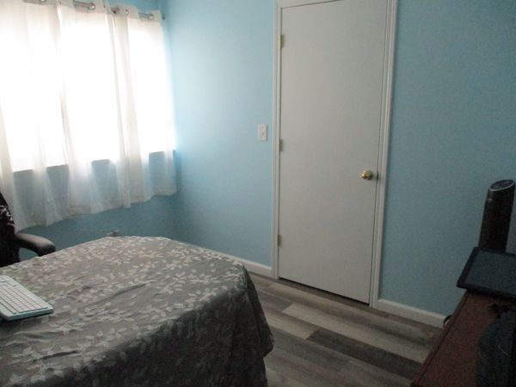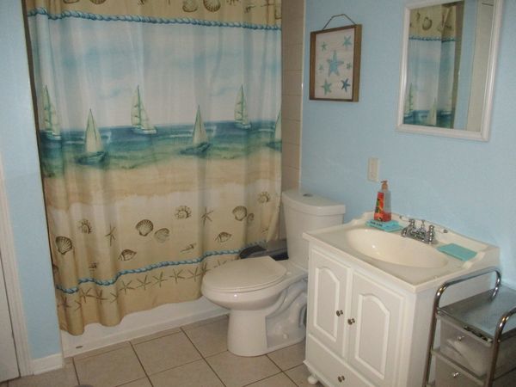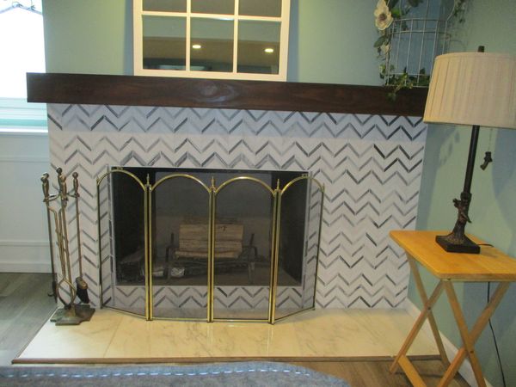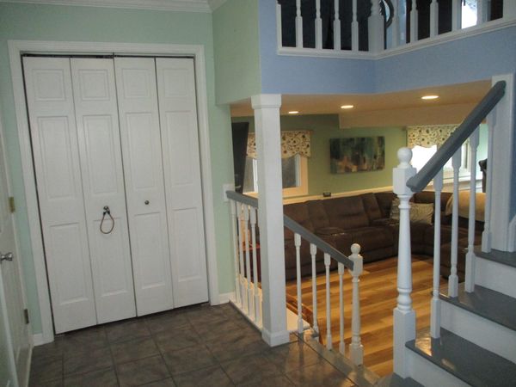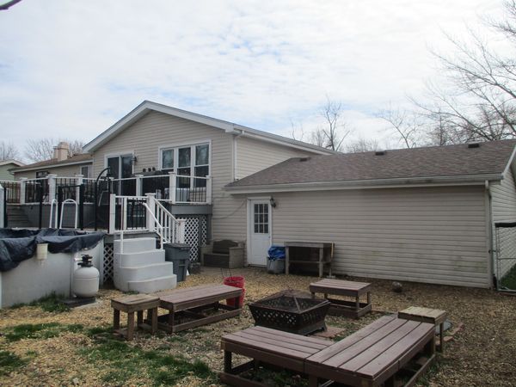550 Cottonwood Circle
Bolingbrook, IL
60440
About this home
BUYERS GOT COLD FEET! Their loss is your gain!!! This extremely spacious raised-ranch, with 4 total bedrooms and the possibility of an in-law arrangement, is meant for large families to spread out. The upper level boasts three bedrooms, a spacious living room, a dining room with slider to the deck and 2 full bathrooms. The over-sized lower level has an additional bedroom with a walk-in closet, bright rec room with look-out windows, game room and a large, full bathroom. This warm and inviting home offers the updates and features you are looking for. There is newer LVP throughout the entire home, newer windows with a "life-time" transferrable warranty that even covers the window screens (2021), a newer roof replaced in 2020, the bathroom was renovated in 2021 an updated kitchen with a new sink and countertops (2023), newer water heater that was replaced in 2020 and the fireplace was rehabbed in 2023. The fenced back yard with firepit and multi-level deck promises summer fun with the above-ground pool. This home is a stone's throw from the elementary school and ideally located near Bolingbrook High School and Pelican Harbor Aquatic Park. Schedule your showing TODAY and see it for yourself!
