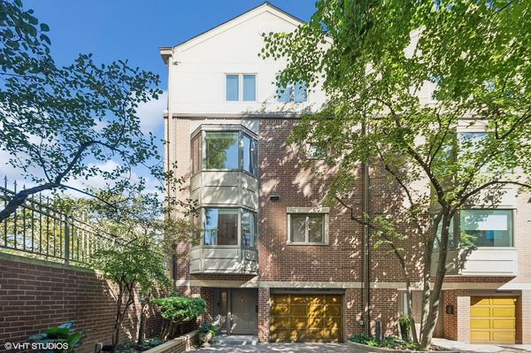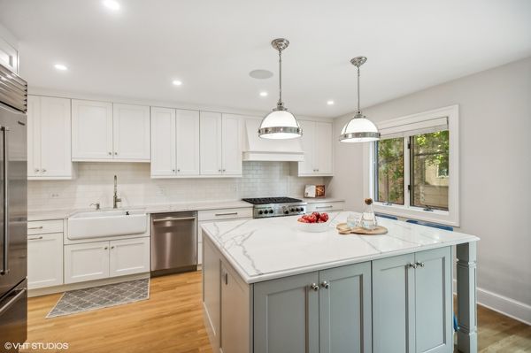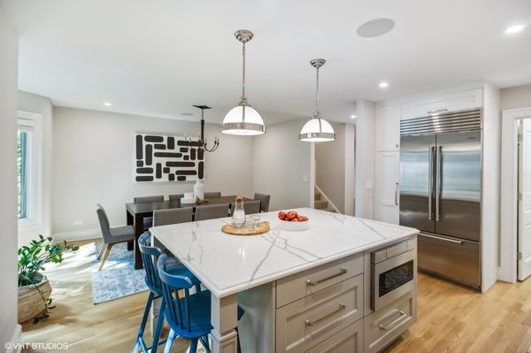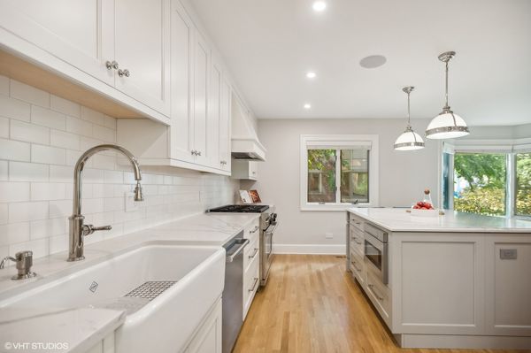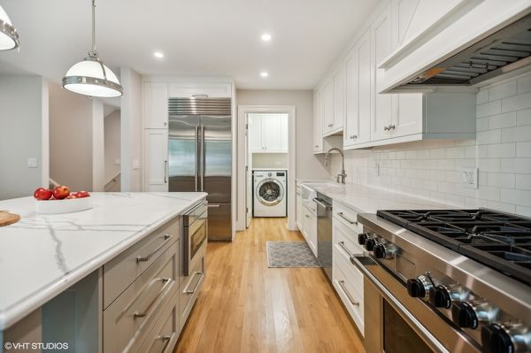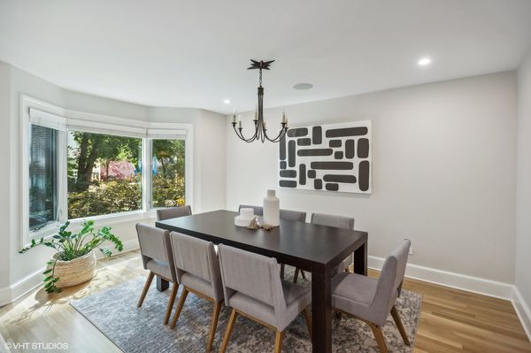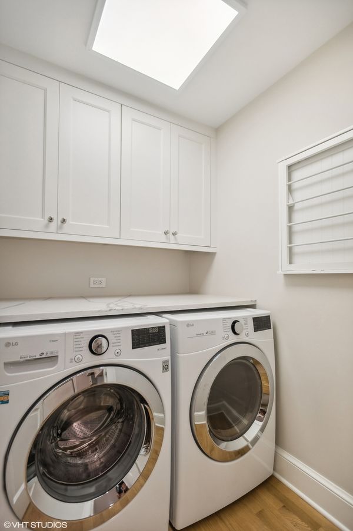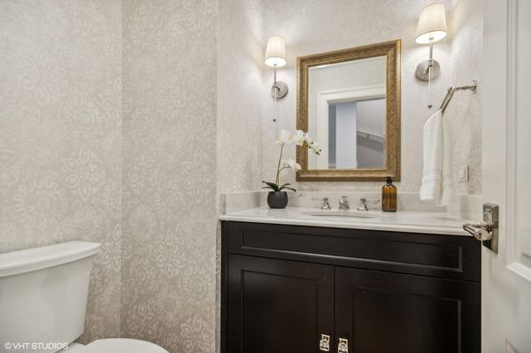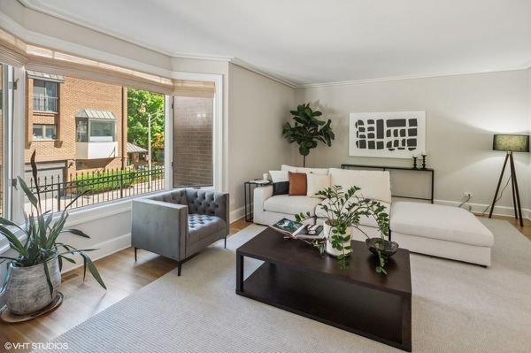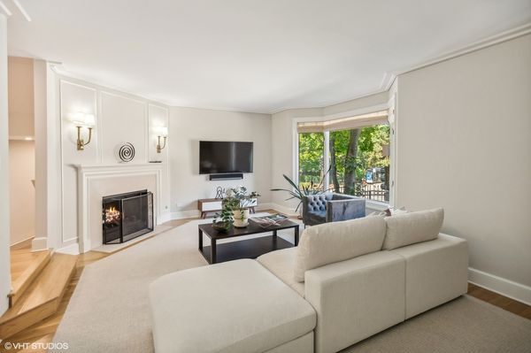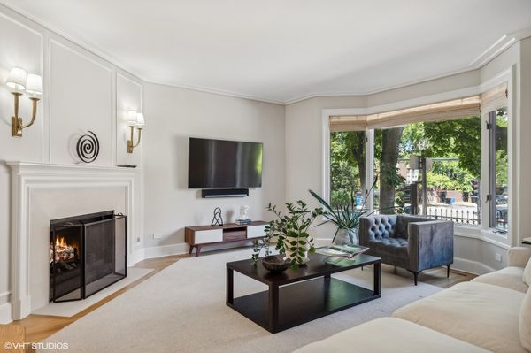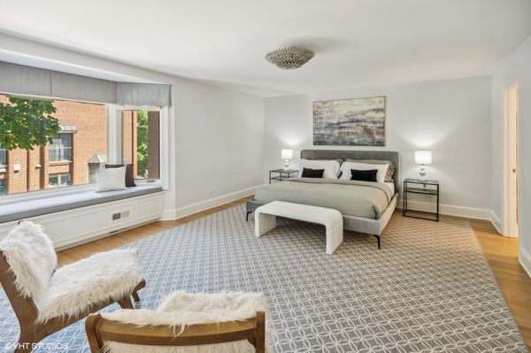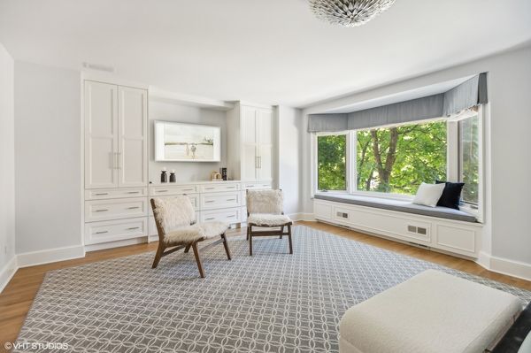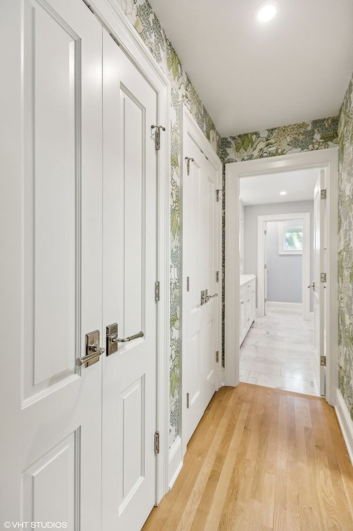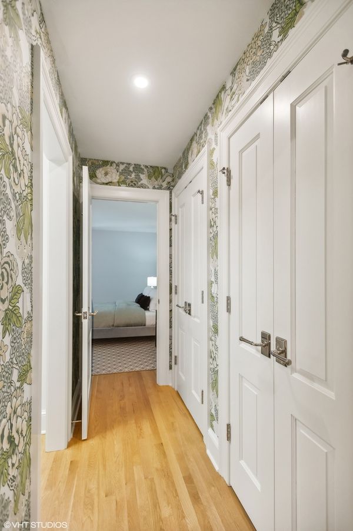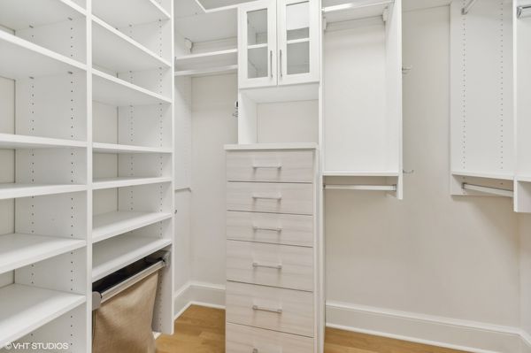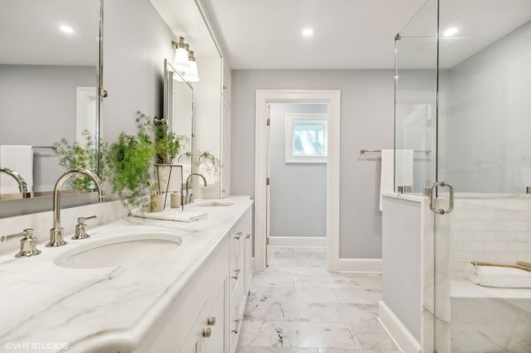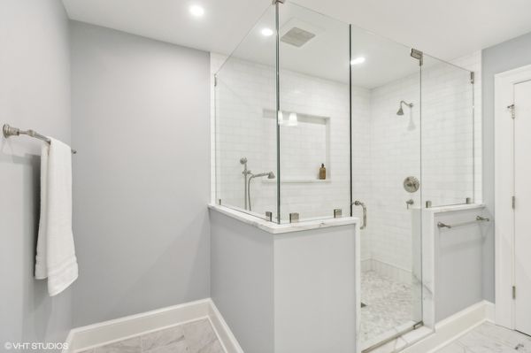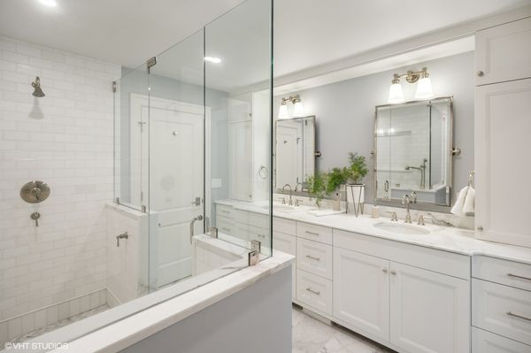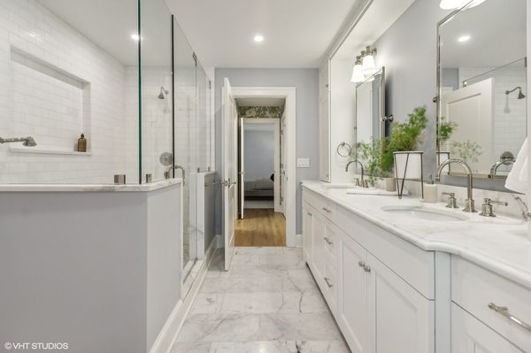55 W Goethe Street Unit 1254
Chicago, IL
60610
About this home
A community where neighbors gather under the mature courtyard trees and kids play for hours. Attended gated security, attached heated garage, landscaped grounds and private fenced in yard. The best of all worlds in the heart of the Gold Coast, and minutes to Old Town, Lincoln Park, The Mag mile, the Loop, beaches, the lakefront trail, 1500 acres of Lincoln Park green space, zoo, farmers' market and great schools including Latin! 22' wide bright corner units rarely become available and especially not fully renovated! 5 bedrooms, 3 full baths and two conveniently located powder rooms. Approximately 3800 SF of top of the line luxury renovations include: New Hardwood floors levels 1-3, Emtek Hardware throughout, solid core doors, All closets California closets, Garage Living Organization Systems, family room and primary bedroom custom built-ins, Rejuvenation, Emteq, RH hardware on all cabinets, Pindler custom window treatments throughout, Kohler bath fixtures, Ann Sacks tile backsplash in kitchen and wet bar, Newport, Kingston, and Grohe faucet fixtures, 4" led lights added throughout, Thibault wallpaper, his and hers primary closets, RH light fixtures, quartzite kitchen counters, and marble countertops and throughout primary bath. Professionally landscaped backyard with bluestone and turf, 36" Wolf range, Sub Zero, and Asko dishwasher. LG washer and dryer, new water heater 2018, two new furnaces 2022, and steam humidifiers in 2022. Guests may park in front of the unit during the day.
