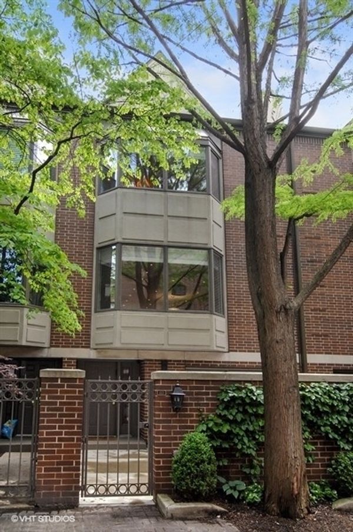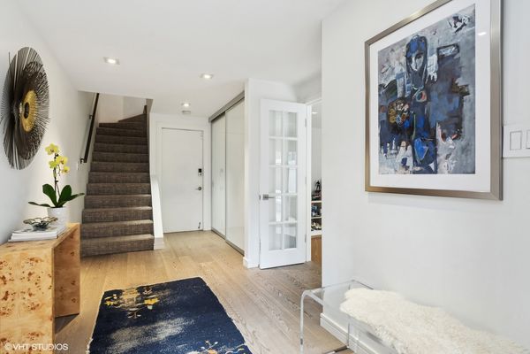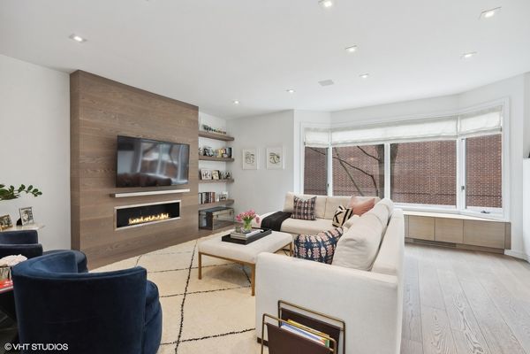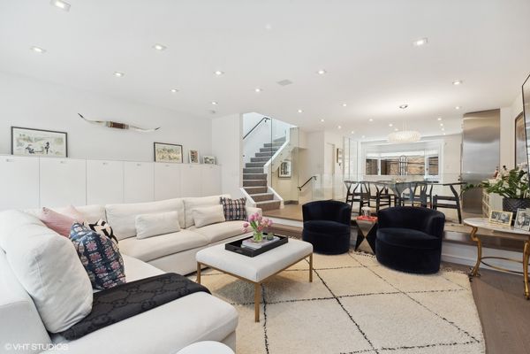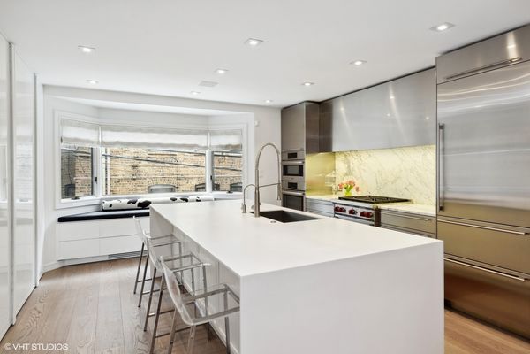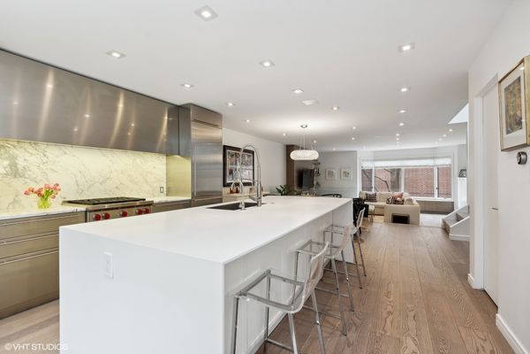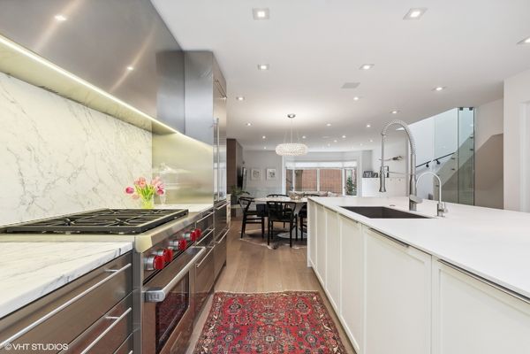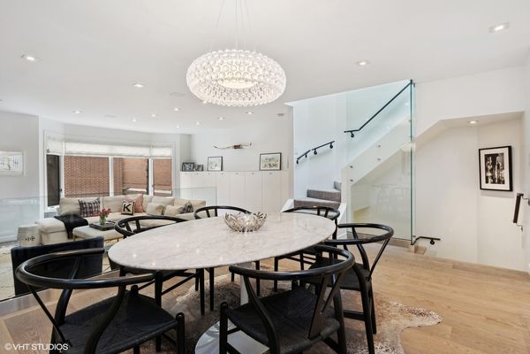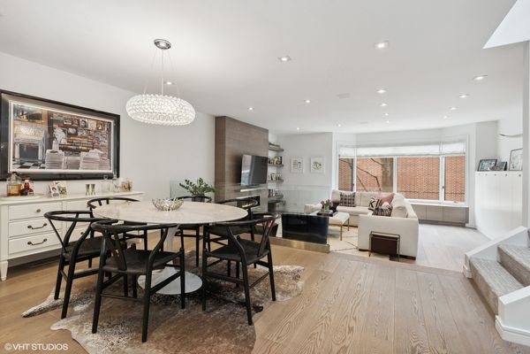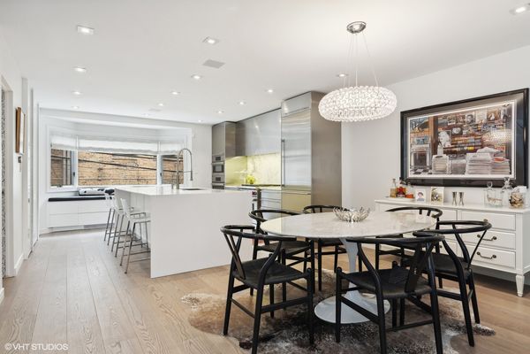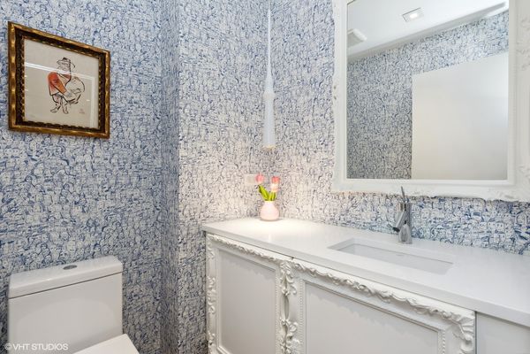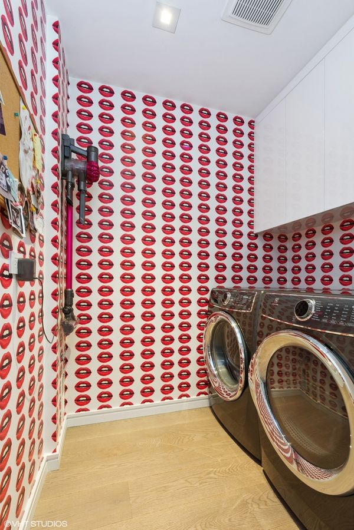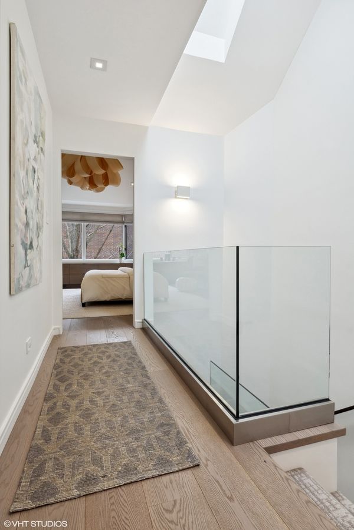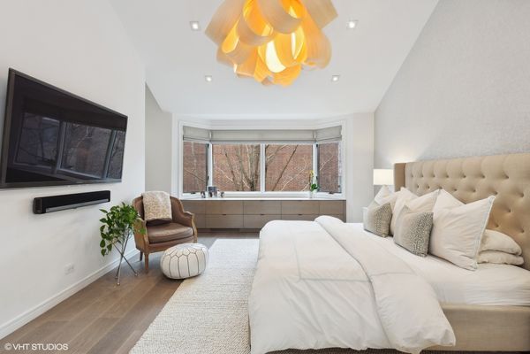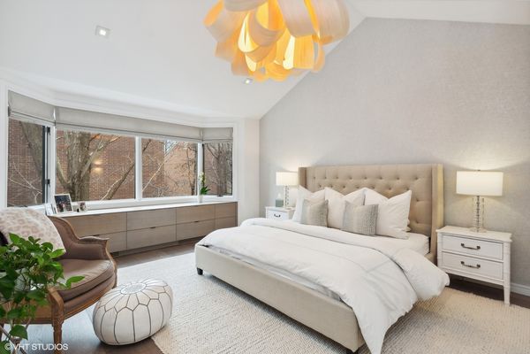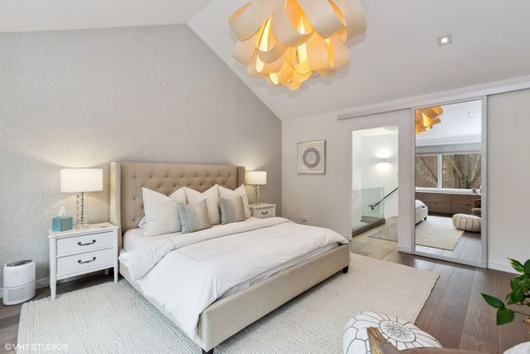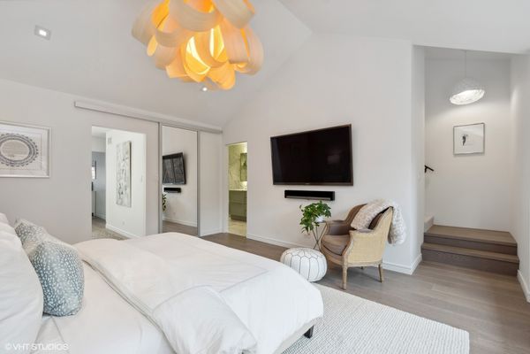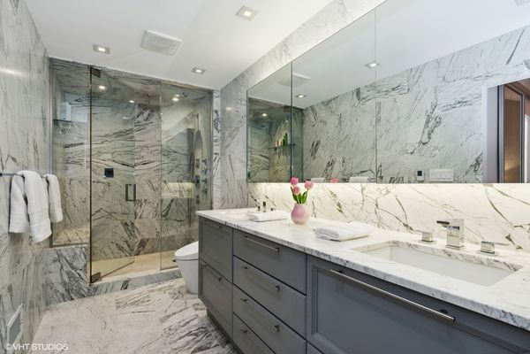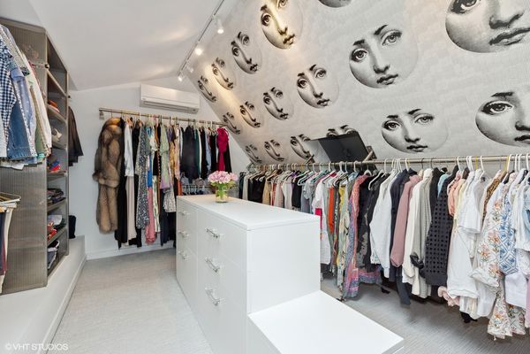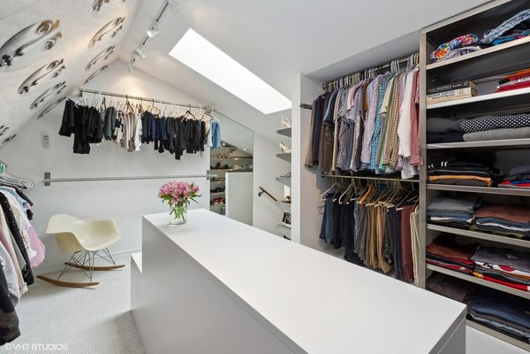55 W Goethe Street Unit 1223
Chicago, IL
60610
About this home
Incredible one-of-kind, light filled 3 bed + DEN/2.1 bath home in sought-after Beekman Place in the heart of the Gold Coast! In 2016, the townhome went through a complete home renovation by acclaimed designer, Dresner Design. The entry level has a spacious foyer, unbelievable family room w/ a wet bar & two car attached heated garage with EV charger, extra storage room & built-ins. Off of the family room is a large patio w/ landscape lighting, tree lined courtyard views, water & gas-hookup for a grill. The entire main floor was opened up to showcase an open-concept floor plan for today's modern living. This level of the home features an unbelievable gourmet kitchen w/ WOLF, SUB-ZERO, & Bosch appliances with a full-slab marble backsplash, custom stainless hood, huge island with waterfall edge, pantry and built-in window seat with additional built-ins below. Off of the kitchen is full laundry room with side by side w/d and additional storage. The dining space can easily accommodate gatherings up to 10 and flows into the great room w/ a custom gas fireplace and built-ins. Finishing off the main floor is a fabulous wallpapered powder room. The bedroom level is comprised of a gorgeous airy primary suite with a vaulted ceiling, window seat/built-in dresser, dramatic marble bath with steam shower, heated floors & Toto Neorest Toilet. One walk-in closet off of primary bathroom & additional full dressing room that can double as office with a skylight and custom built-ins on the 4th level direct from primary bedroom. Two add'l BR's on this floor, a beautiful all marble hall bath & linen closet complete the bedroom level. This entire home has unmatched details such as a custom glass staircase, custom wallpaper throughout, hardwood floors, surround sound systems by SONOS, custom light fixtures, and unique finishes throughout. Gated Beekman Place is a city oasis with 24/7 guard at gatehouse, package delivery, free guest parking daily, on-site exterior maintenance, snow removal & year round professional landscaping. OGDEN Elementary School! Ideal Gold Coast location -Walk to top restaurants, shops, farmers markets, Lincoln Park, Wells St & Lake. For a low fee, Beekman Place residents can have use of Sandburg outdoor pool and/or Sinclair pool & fitness center. Don't miss this truly special home! Agent owned.
