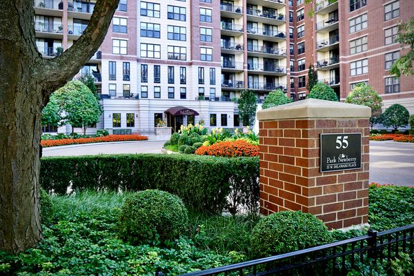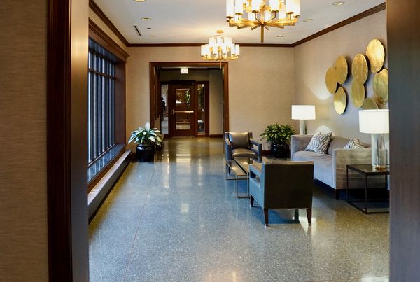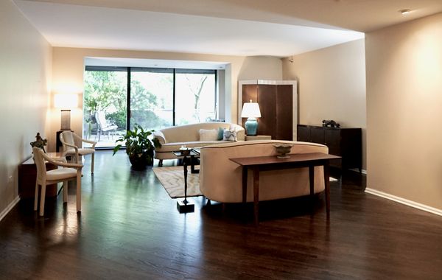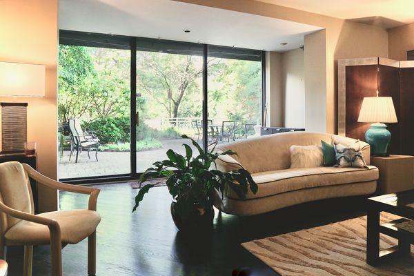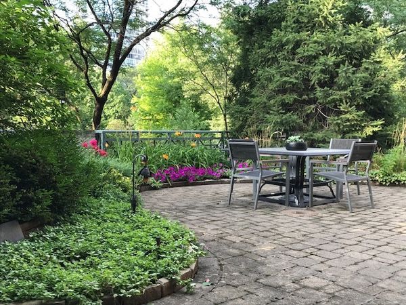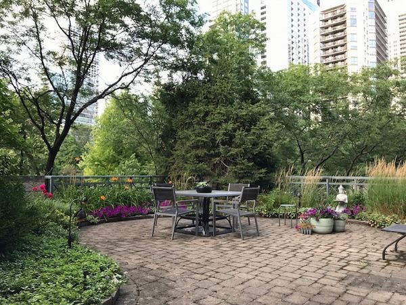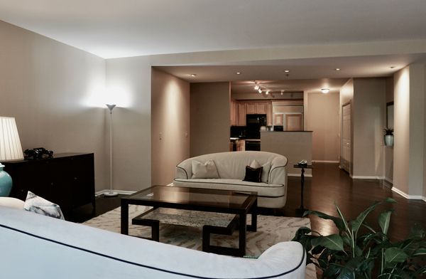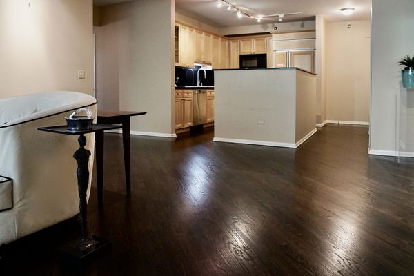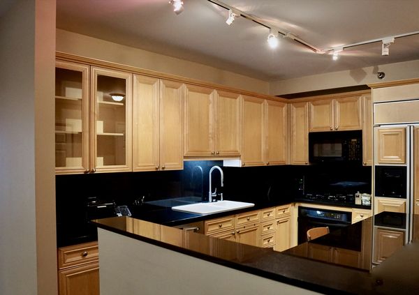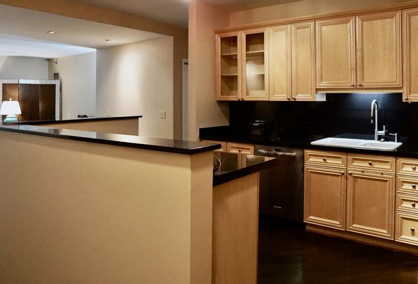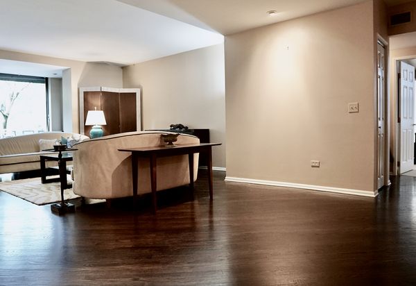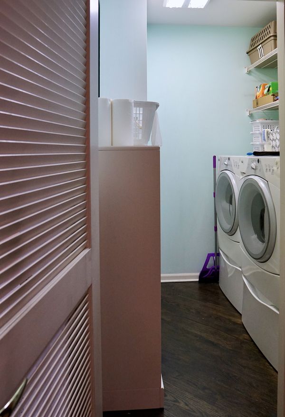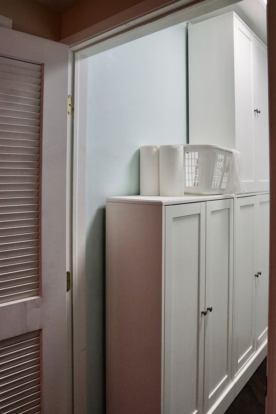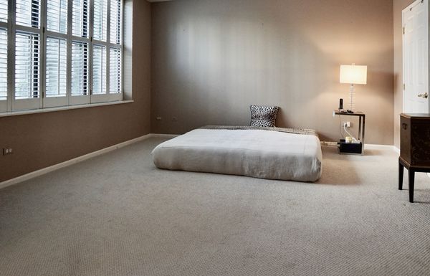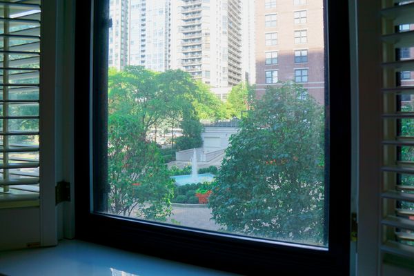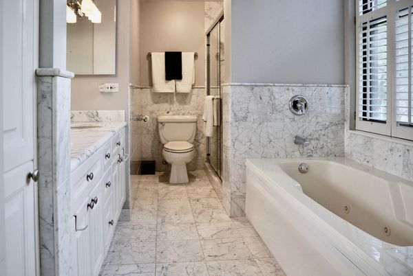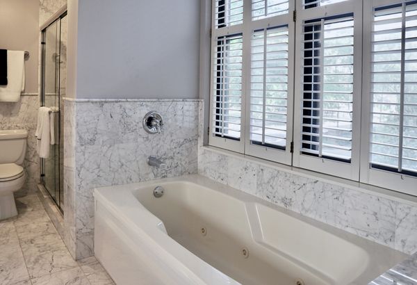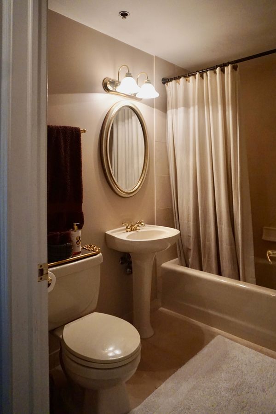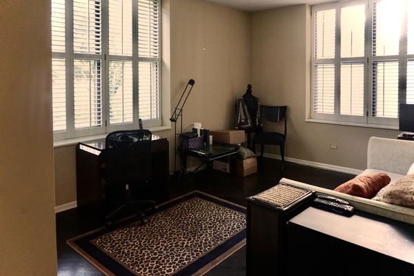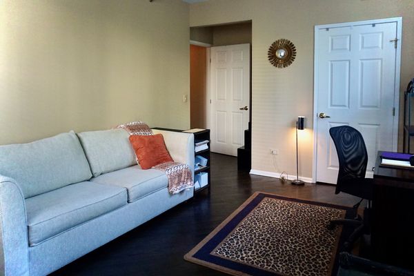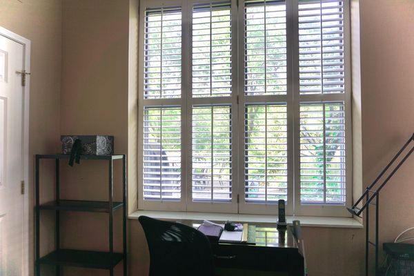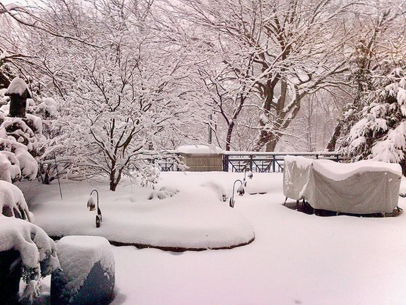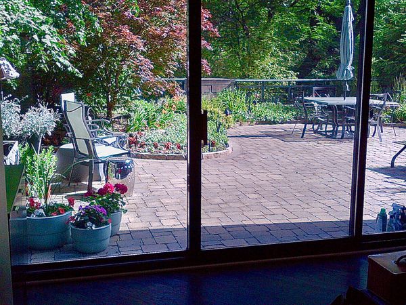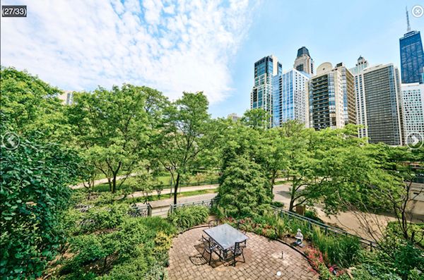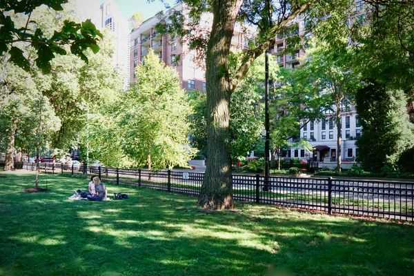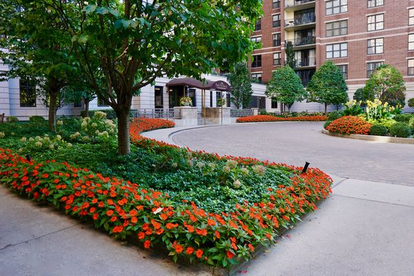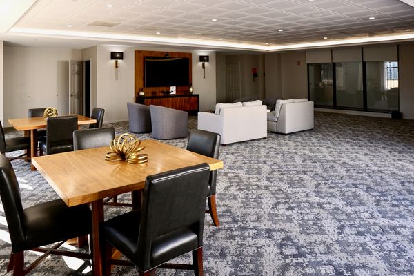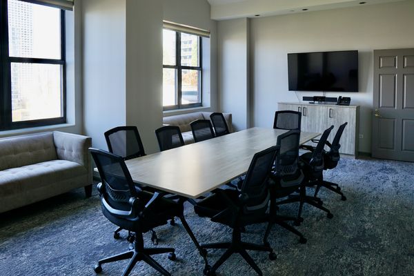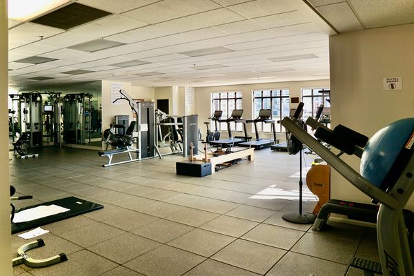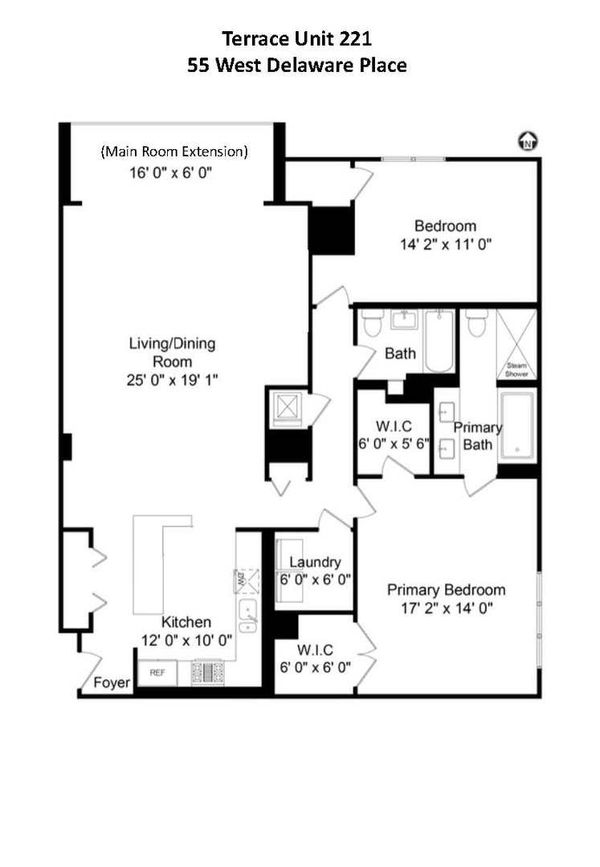55 W Delaware Place Unit 221
Chicago, IL
60610
About this home
Live in a garden in the heart of the city: Truly one-of-a-kind landscaped terrace home, facing Washington Square Park, brings you the joys of all four seasons from a two-bed, open concept condo ... in one of the best buildings in the Gold Coast. The main room combines an updated kitchen, dining area and living room with ~100 sq ft more indoor living space than other units in the tier. The primary bedroom is an extremely large 15x17 and offers two walk-in closets - one with California Closet fittings and the other maximized for hanging space. The primary en-suite bath is white Carerra marble with dual vanity, oversized shower, plus a jetted tub and offers natural daylight with a breath of fresh air from the room's bank of windows. That bath, along with primary & second bedrooms are fitted with custom plantation shutters. One unexpected feature for a unit of this size is a separate laundry room, complete with washer, dryer and extra storage cabinetry. The second bedroom is spacious with its own walk-in closet, which works equally well as an office, and offers another spectacular view of the terrace. The second bath is just 2 steps away, making it perfect as a dual "almost en-suite" and guest powder room. The two interior HVACs both have been replaced recently. The unit is amazingly quiet as it faces the park and the interior circular drive of the building, all of which buffers the city noises from surrounding traffic streets. The terrace is 1200 square feet, with easy to maintain pavers, gas & electrical hookups and the 4 foot stainless steel Weber Gas Grill is included. This home features the uncontested 'best parking space in the building' with an astoundingly huge 10 x 8 foot storage locker, fitted for hanging and storage shelving. Perfectly located, The Park Newberry is famous for its 24-hour attentive door staff and residents that never want to leave. That's in part due to its excellent on-site manager, responsive staff available 24 hours, a communal rooftop terrace, recently renovated fitness room w/pilates machinery, as well as a large social room for residents' use and the building's many social get-togethers.
