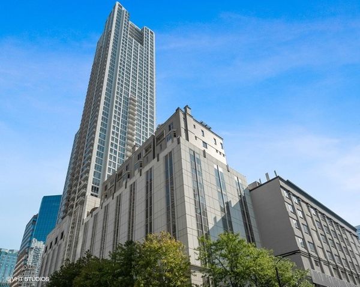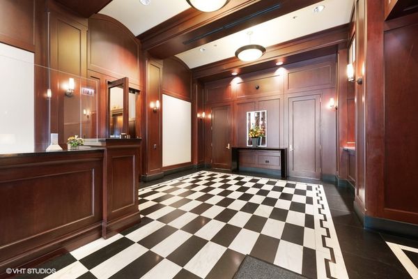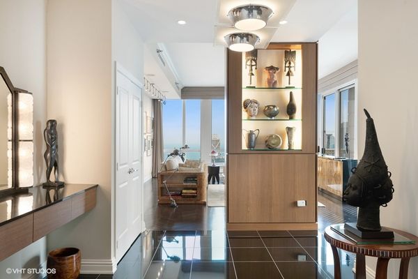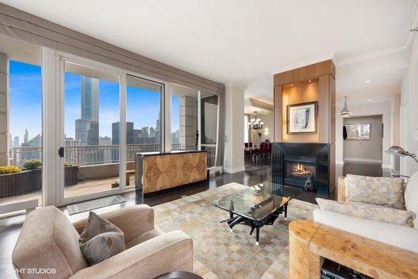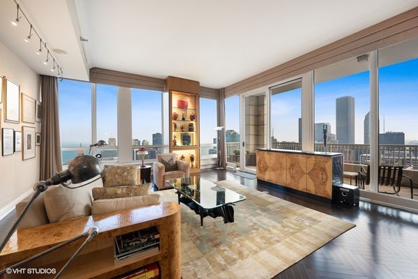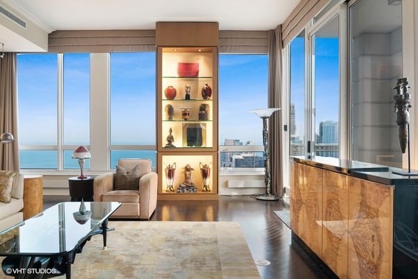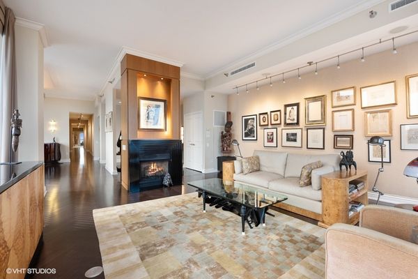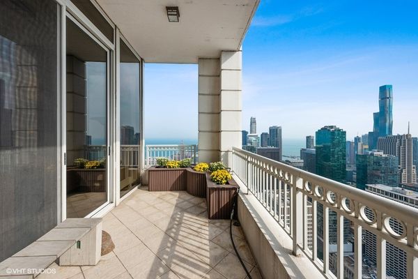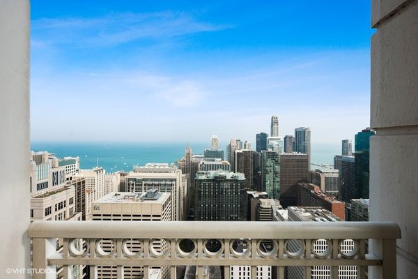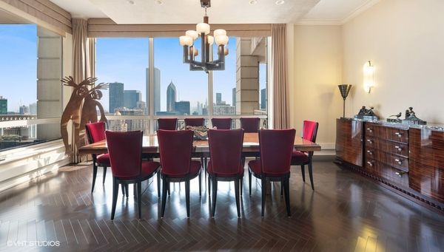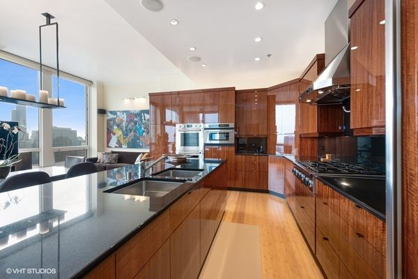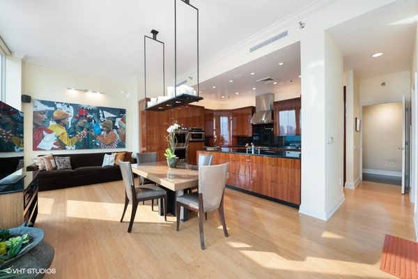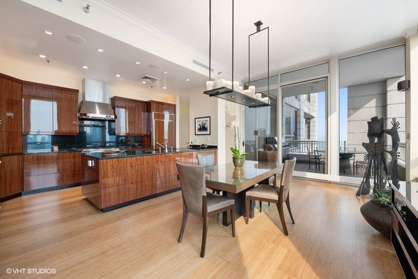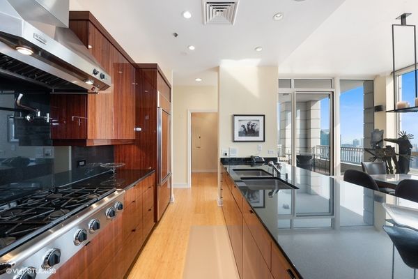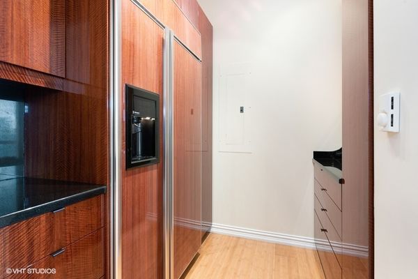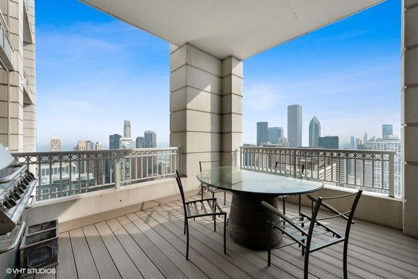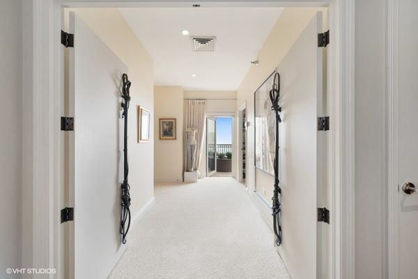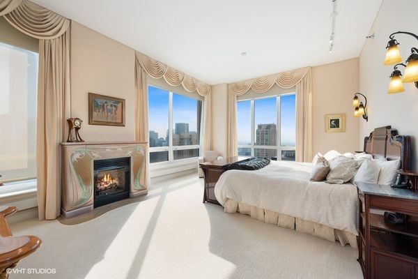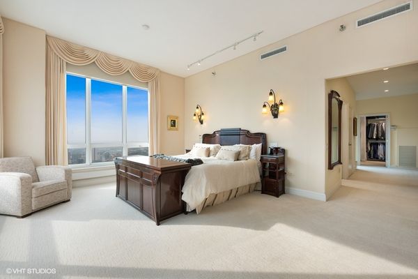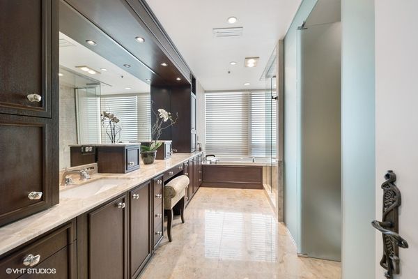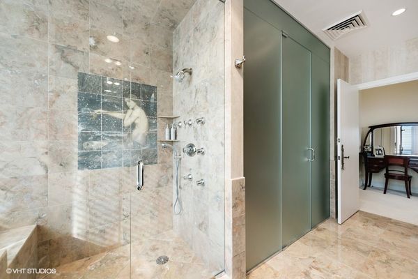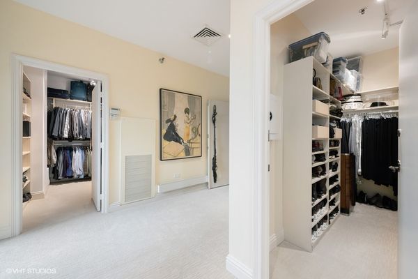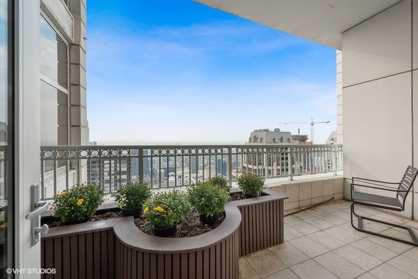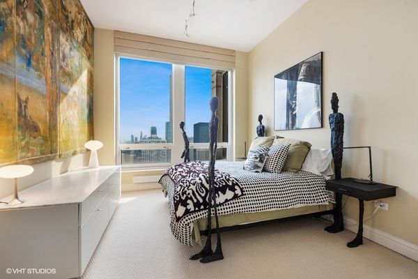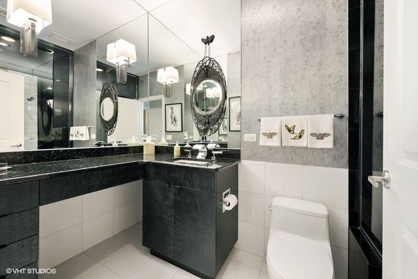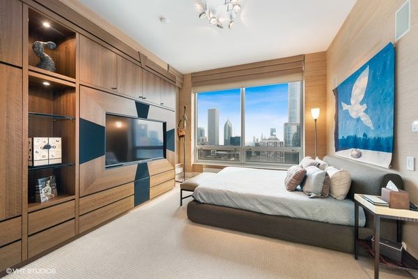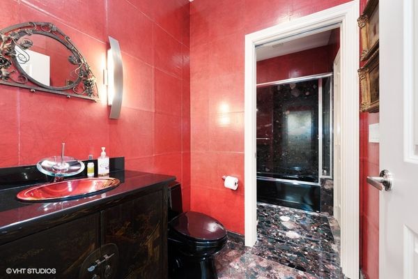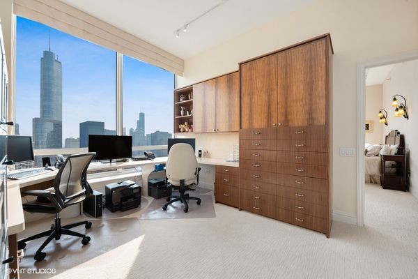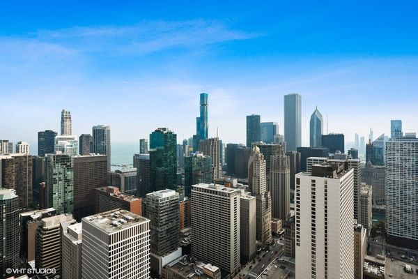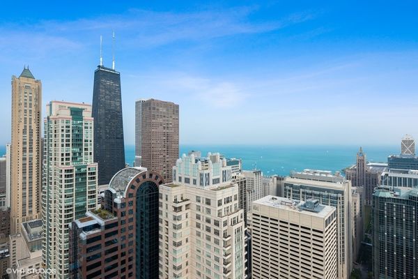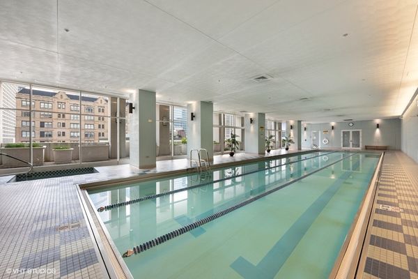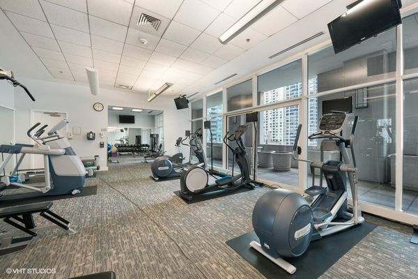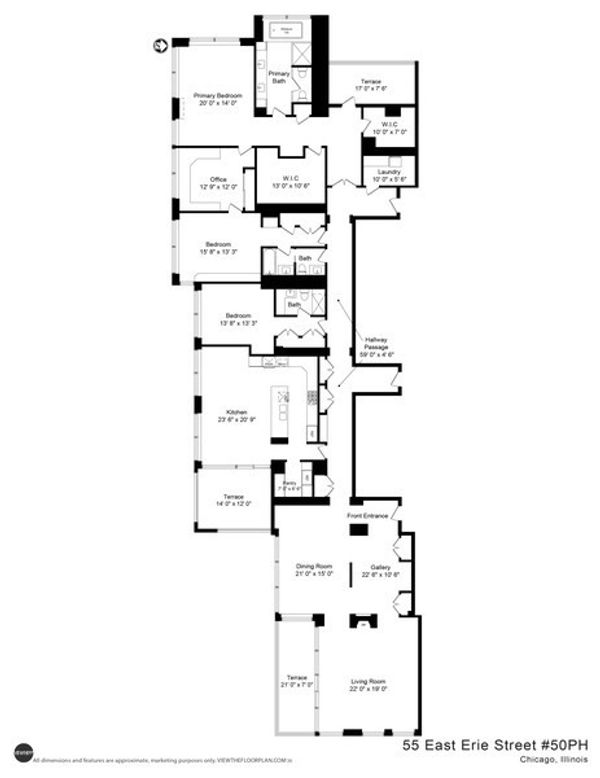55 E Erie Street Unit 5001
Chicago, IL
60611
About this home
EXPERIENCE ELEVATED PENTHOUSE LIVING WITH CAPTIVATING PANARAMIC CITY AND LAKE VIEWS! This beautifully designed penthouse home epitomizes the height of luxury living. Leave the frenzied world below as you step into your entry foyer and are greeted by the serene, ever-changing lake and iconic Chicago skyline views. Choose which of three balconies and view you wish to enjoy while sipping a refreshing drink as the sunset casts its colorful hues across the city landscape. Gourmet cook? The state-of-the art kitchen, tempered by warm design, exotic wood cabinetry, a pantry (with an additional refrigerator/freezer and dry bar), high-end appliances, a baking center, six burner, gas cooktop, and a comfortable sitting or casual dining area provides a spacious and thoughtfully designed haven to exercise culinary talents. The generously proportioned master suite features its own balcony, two immense closets, a lovely fireplace, spa-like bath with double vanity, all framed by spectacular views. This home speaks to art enthusiasts wishing for endless wall and display spaces to showcase their most prized collections. The 11-foot ceilings further enhance the relaxed and sophisticated art gallery ambiance. Working from home? There is an office with space for two. Two additional, large, en-suite bedrooms are perfect for guests, children, a media room, or studio. This extraordinary space, comprising 4200 square feet, affords flexibility to meet a multitude of lifestyles. Central Vac, Security System. Two prime, third-floor parking spaces are included in the price. 55 East Erie provides privileged living with full-service amenities, 24-hour door staff, high-tech security, hospitality room, fitness center, full-length lap pool, locker rooms, jacuzzi, steam rooms, and more. Located in Chicago's exclusive "Mansion Row, " world-class cultural venues, shopping, fine dining, and transportation are outside your door. Schedule your appointment to see this home.
