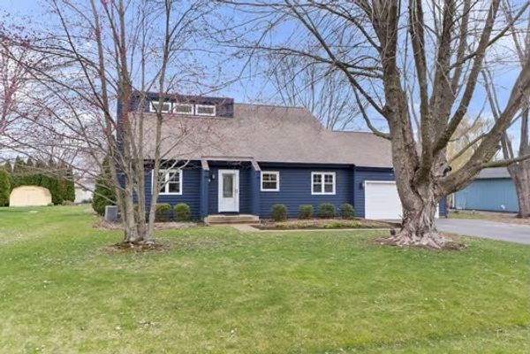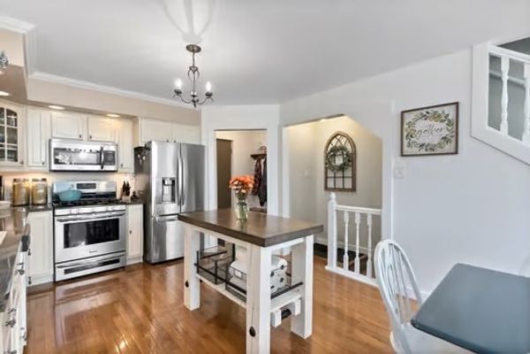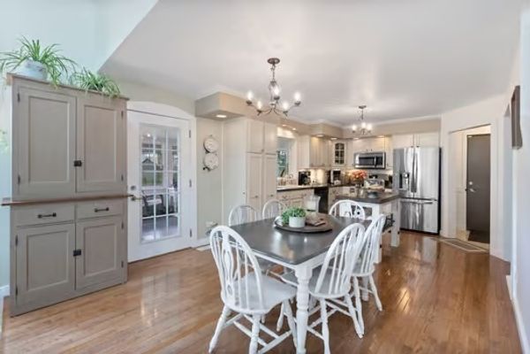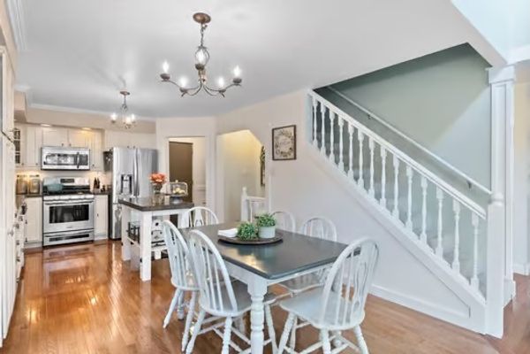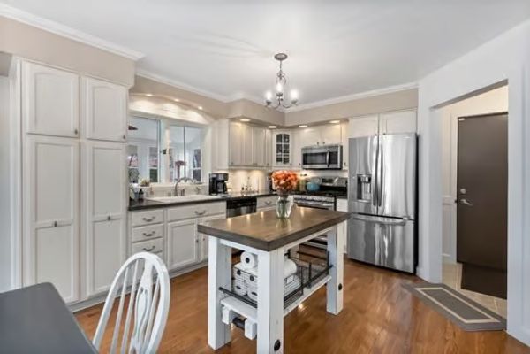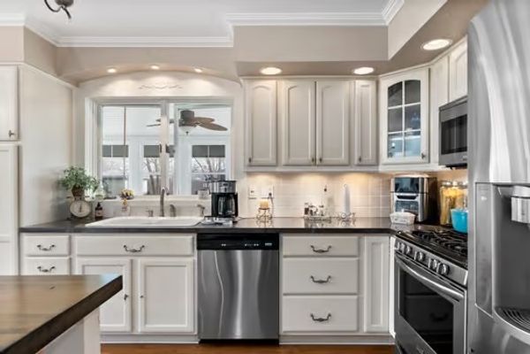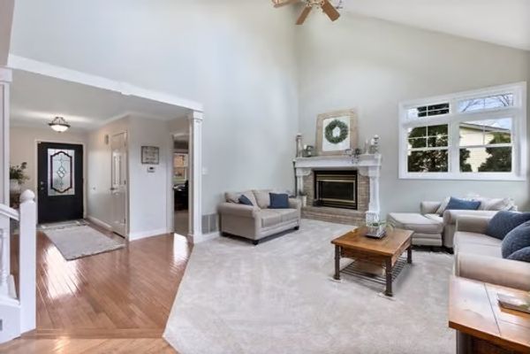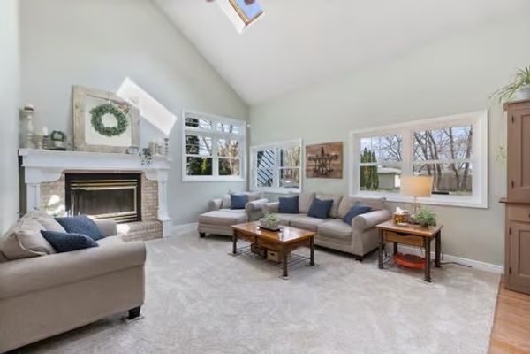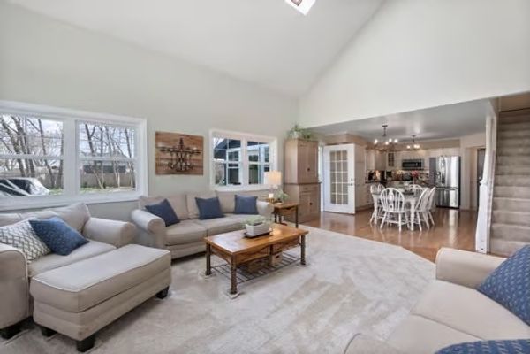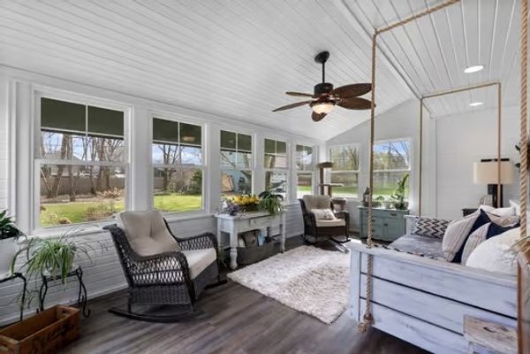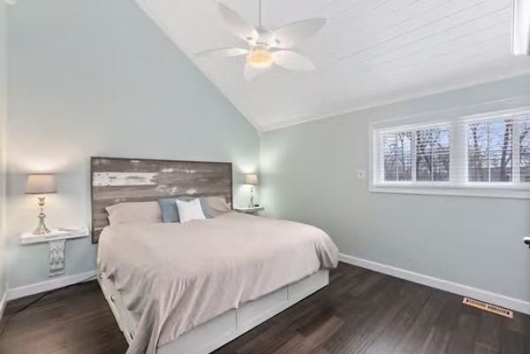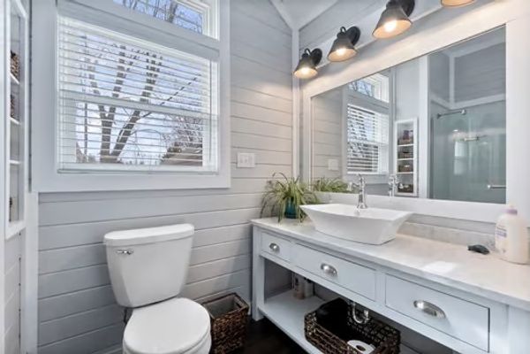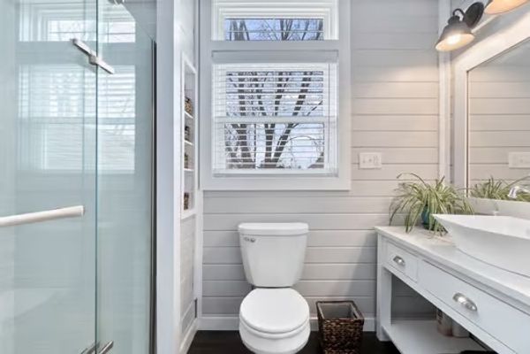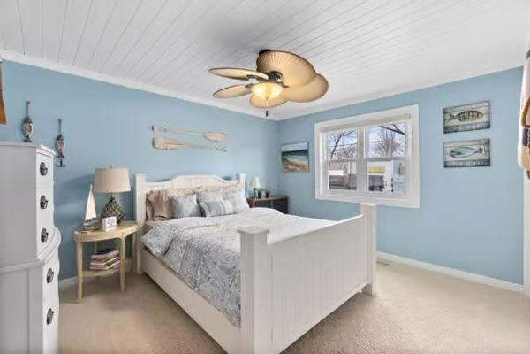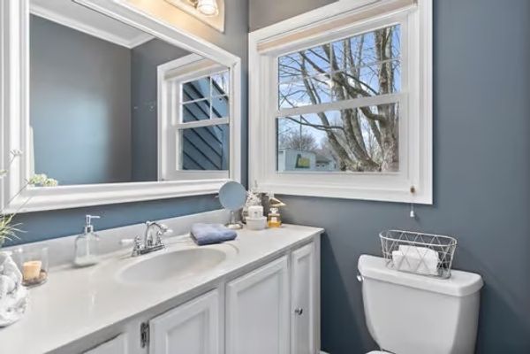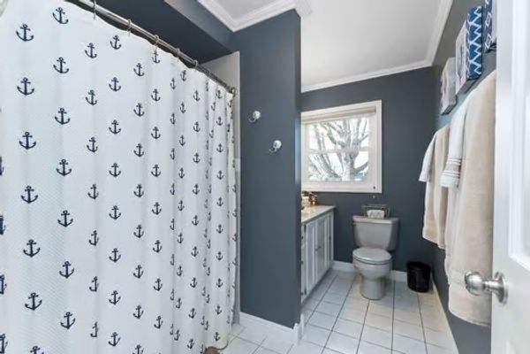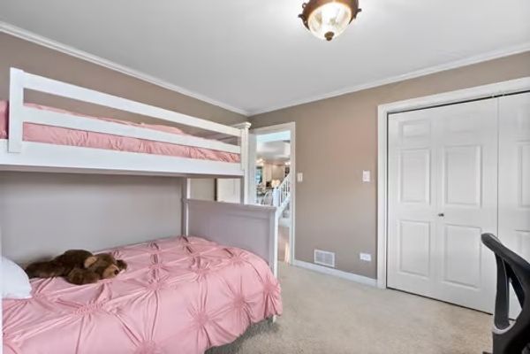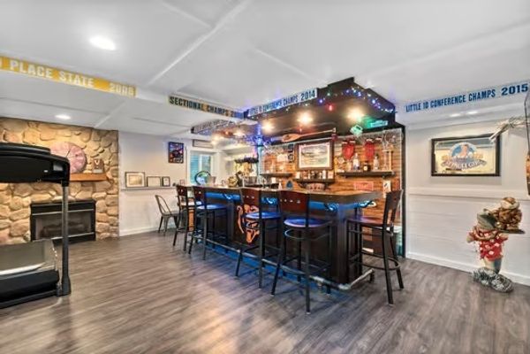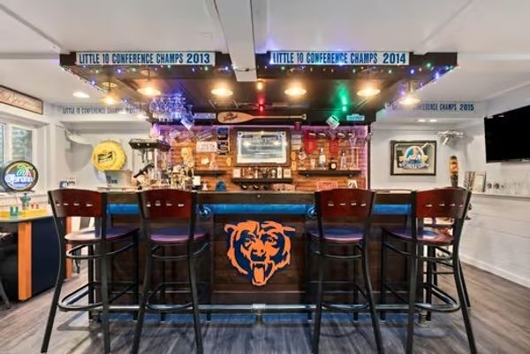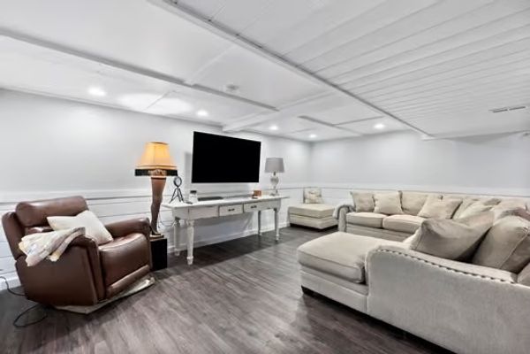55 CLARECE Trail
Lake Holiday, IL
60552
About this home
Gorgeous, 2500 Sq.Ft. home on tranquil setting so close to lake! Updated, open-concept kitchen has island, stainless steel appliances, hardwood floor and plenty of natural light. Living room features cathedral ceiling, skylights, new carpeting and a 42" wood burning gas start fireplace. Relax in the 4 season room on the twin size hanging swing, while enjoying the natural gas hearth stove making the room usable all year. Master bedroom has bamboo flooring, walk in closet and a wonderfully updated master bath. The finished basement has luxury vinyl plank flooring, an amazing custom bar, custom bar stools, and ventless gas fireplace. Kegerator and bar fridge negotiable. 12X20 deck overlooks beautiful park like setting. River birch trees border the back for privacy. Lilac hedge row and 75 hostas also. Hot tub works great and fits up to 6 people! New roof 2007, furnace/AC 2015, water softener 2023. All new vinyl tilt in windows throughout the home with transferable lifetime warranty in 2018. 2X6 walls, 2X12 floors, 200 amp electric. Attached garage has 2 extra 20 amp circuits and 220 outlet for those projects. 400 sq. ft. unfinished walk in attic storage. 2 sump pits and 2 sump pumps for added security. Don't miss this opportunity to make this tranquil retreat your new home!
