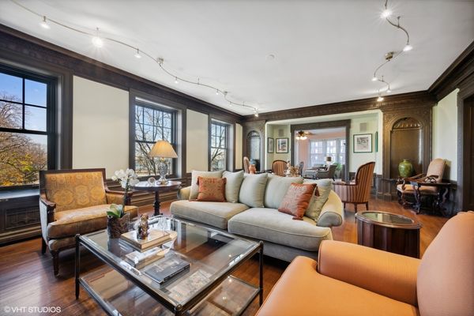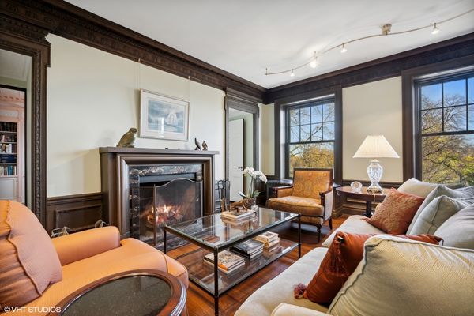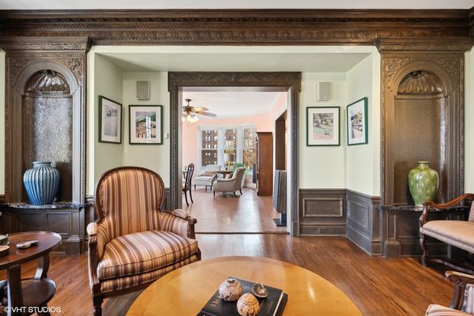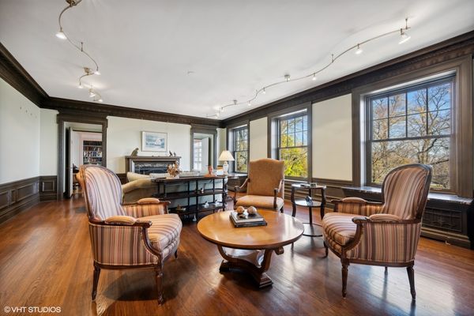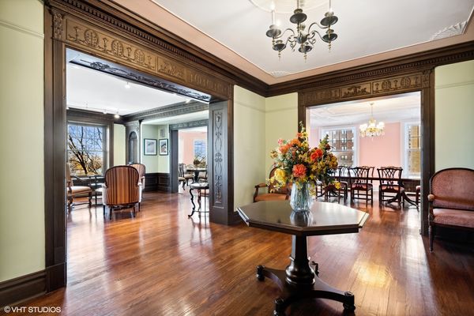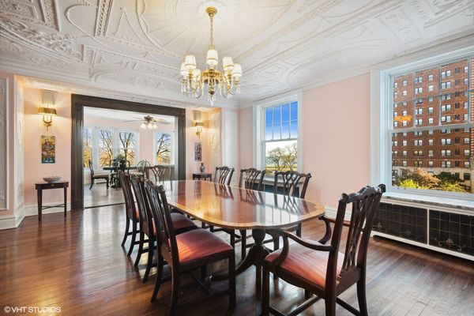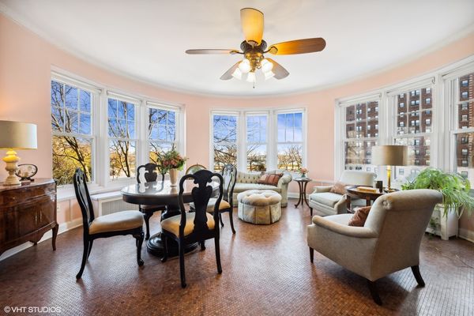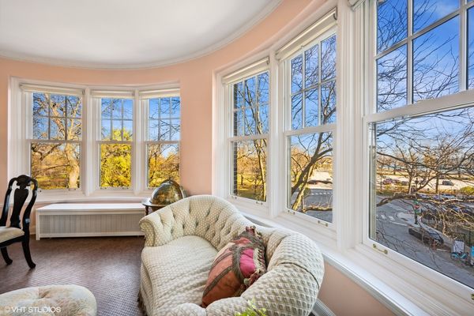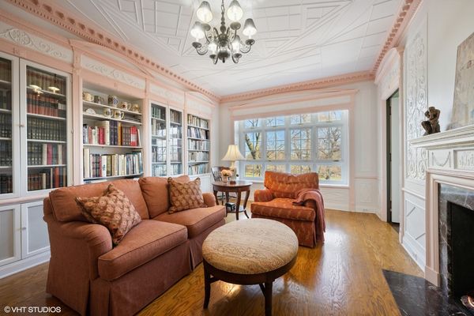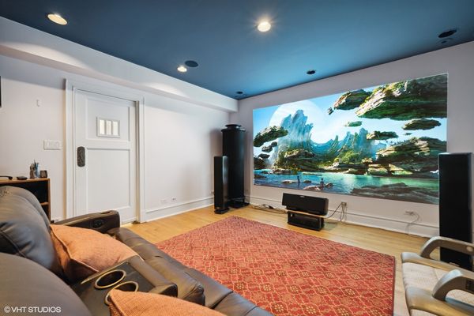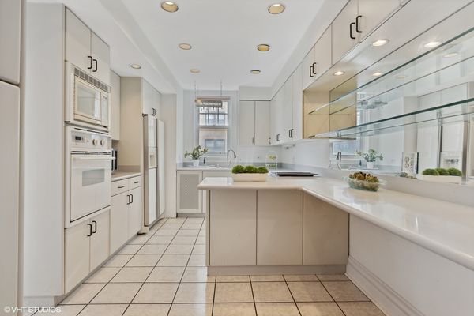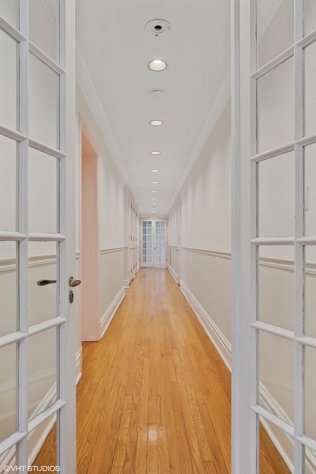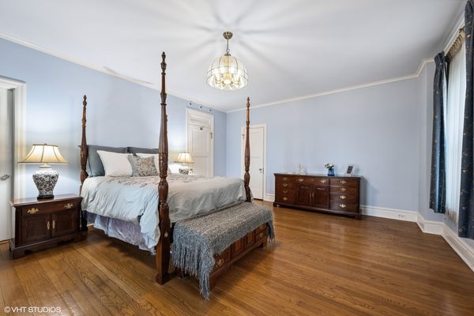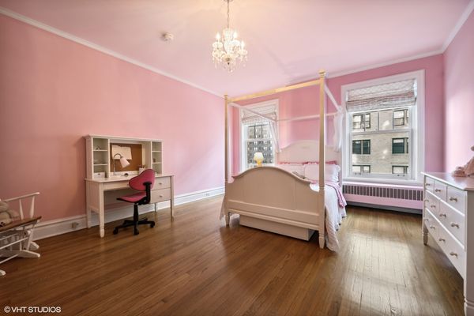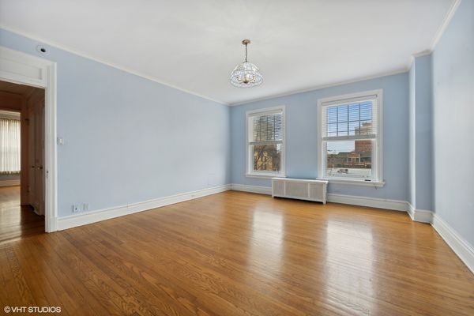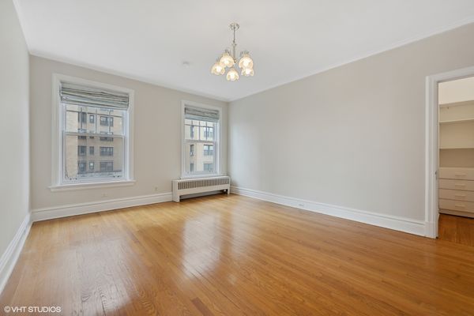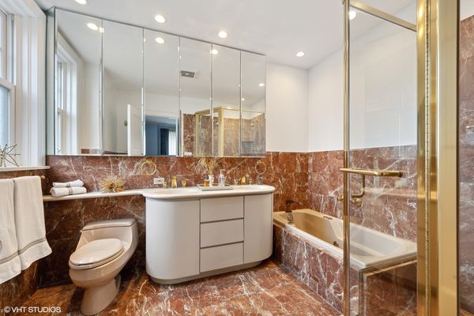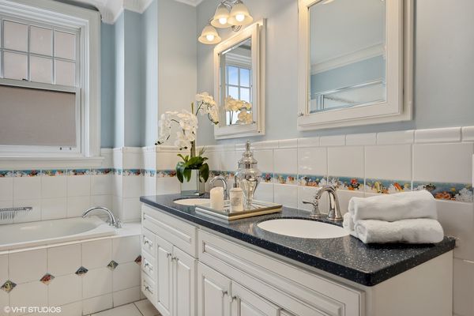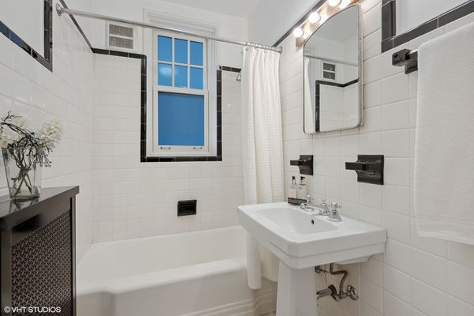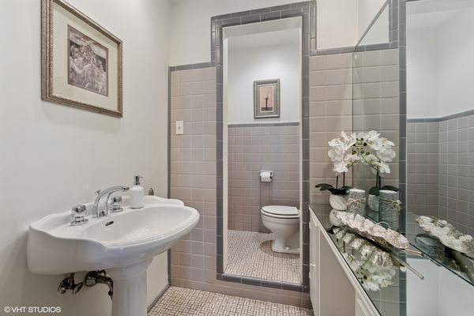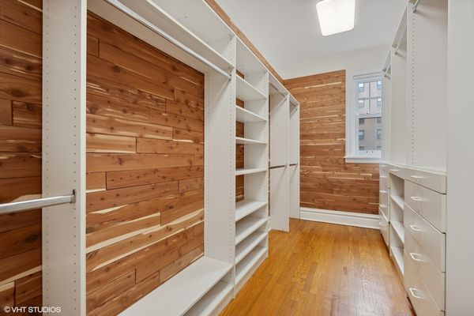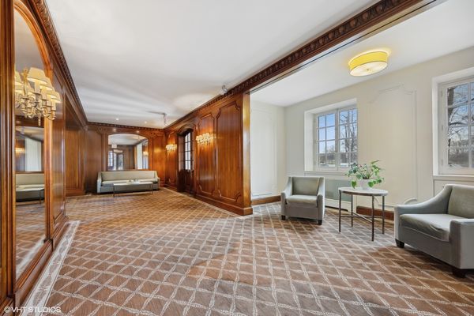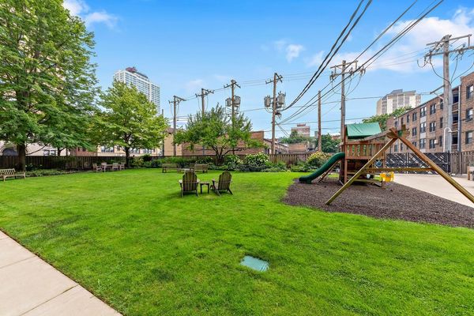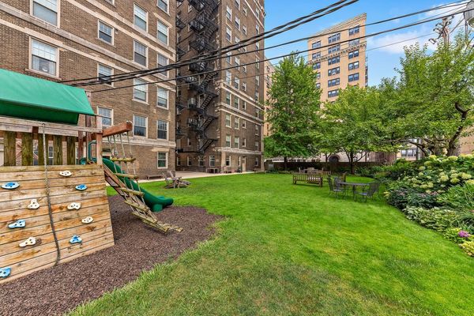5490 S Shore Drive Unit 3S
Chicago, IL
60615
About this home
The uniqueness of this home will take your breath away! One-of-a-kind experience in luxury, elegance & comfort. This classically detailed 5, 350 square foot residence is as gracious & elegant as a typical Hyde Park mansion. Rapp & Rapp architects, known for creating elaborate cinemas, designed this first tall luxury 20 units building of East Hyde Park- Jackson Shore Apartments in 1917! Prominent Chicagoans were attracted to this building, including Saul Below, winner of the Nobel Prize in literature, lived in this unit in the mid 60s. This beautiful home combines classic elegance and modern features. Upon entering a specious foyer that leads you to elegant public rooms with vintage features like extensive millwork, unique dining room and library ceilings custom made by the Italian artisans in 1930s. Some of the modern features include: A/C (Unico System) with Nortek whole home humidifier, all double paned low energy windows, media room wired for 7.1.4 atoms sound with speakers in the ceiling. Apartment has hardwired Ethernet, 4 large bedrooms with walk in closets, extensive picture moldings throughout the home. Impeccably maintained building with 24-hour security, on staff engineer, exercise room & a large private enclosed backyard with grills, dining tables and playground for kids. Great location close to University of Chicago, Lab School, Lake, Metra & Lake Shore Drive. Convenient outdoor parking & garage parking options in the area. Monthly assessments include taxes!

