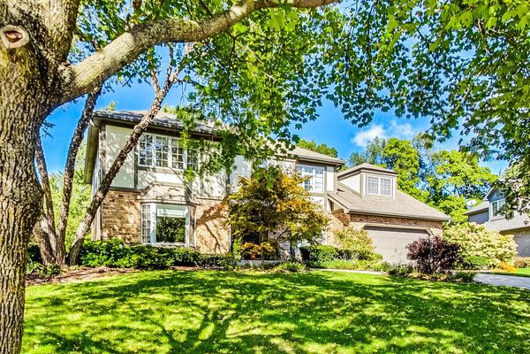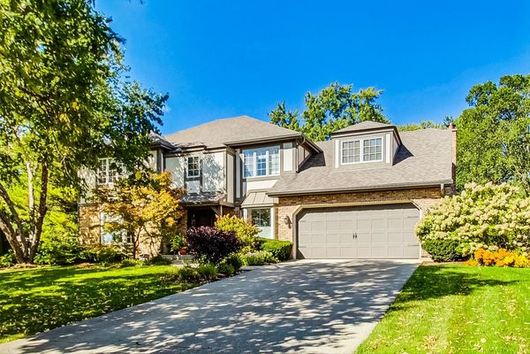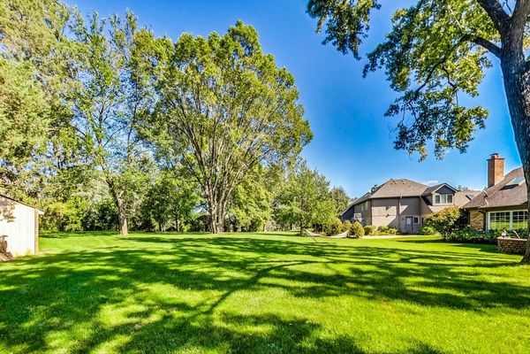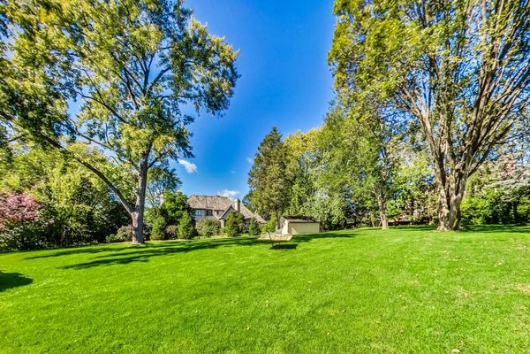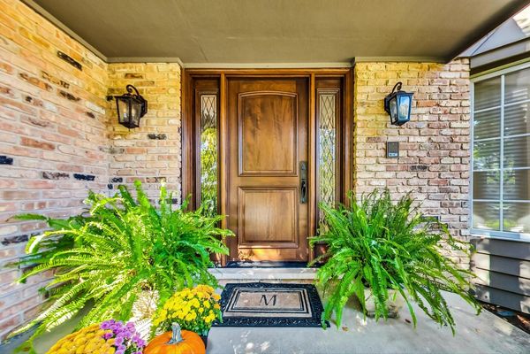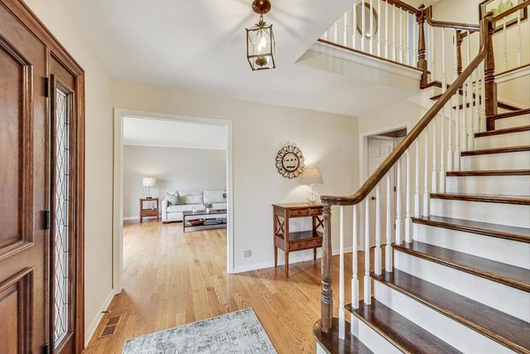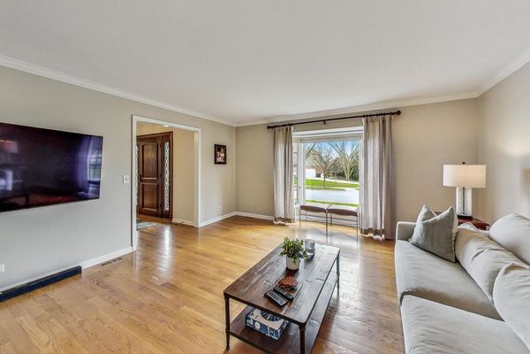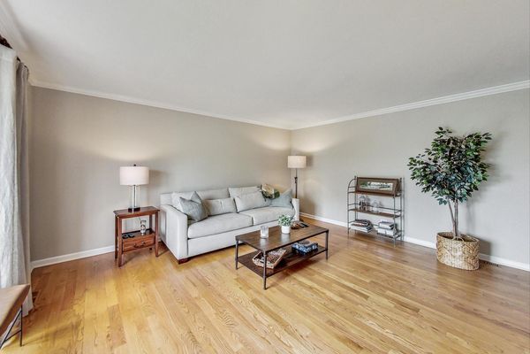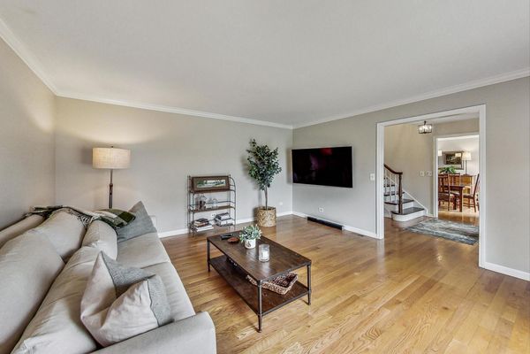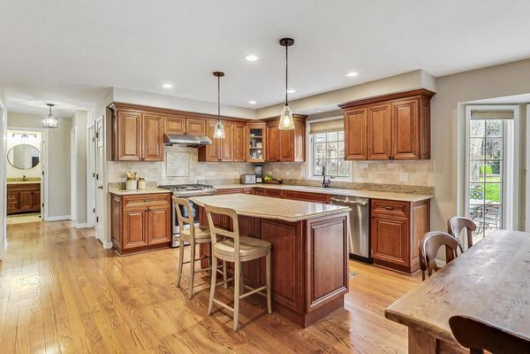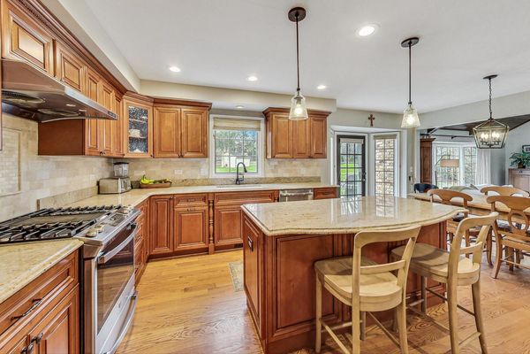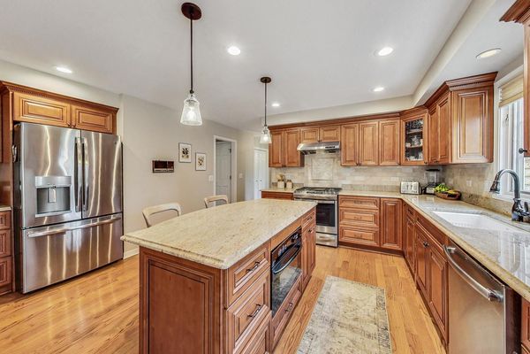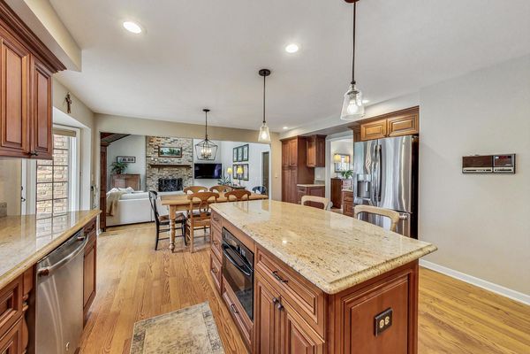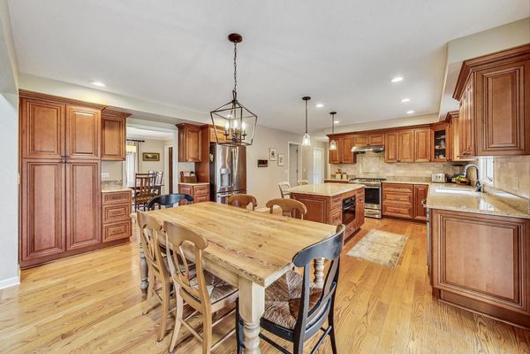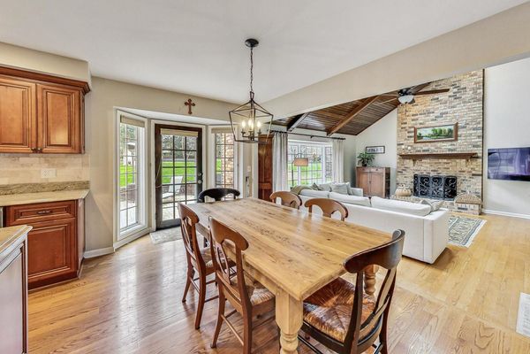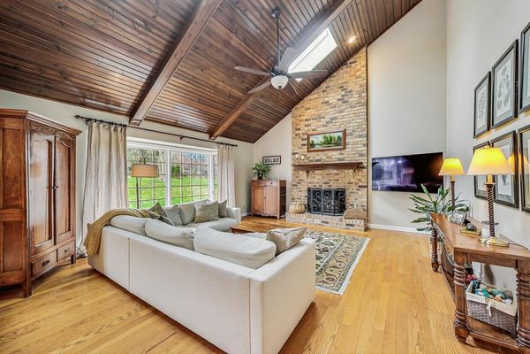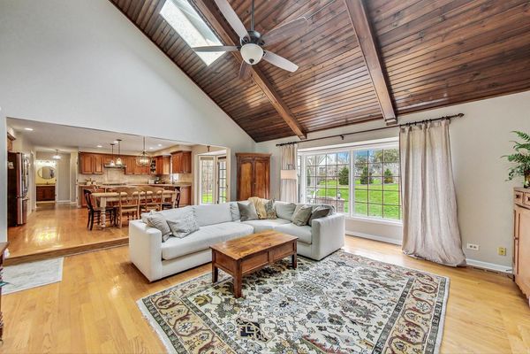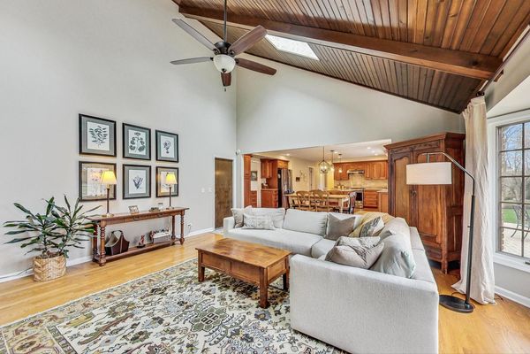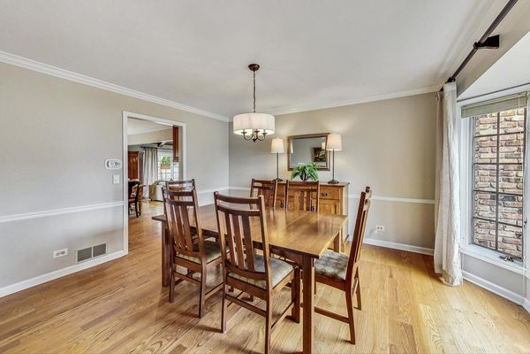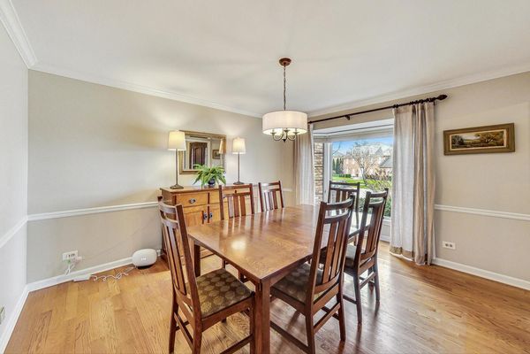549 60TH Place
Burr Ridge, IL
60527
About this home
Renovated two story on beautiful deep lot in desirable Woodcreek. Impressive newer kitchen with center island and breakfast room. Perfect design has vaulted family open to the kitchen and breakfast room, vaulted ceiling, fireplace, great views of fabulous yard. Private first floor office, spacious living room and separate dining room. Generous vaulted primary bedroom, double closets, and primary bath with double vanities, separate tub, and shower. 4-5 bedrooms, 3.1 baths, hardwood floors, second floor bonus space for kids over garage, first floor laundry room. Finished basement with large recreation room, fifth bedroom/office/workout room, full bath, ample storage in mechanical room, update mechanicals and new roof 2013. Enjoy outdoor space with inviting paver brick patio, private deep lot, beautiful landscaping, only storage shed grandfathered in Woodcreek subdivision. Easy walk to the best schools: Hinsdale Central, Elm School, and bus across the street to Hinsdale Middle School. Multiple offers- Highest and best 6 pm Saturday. *No escalation clauses or love letters.
