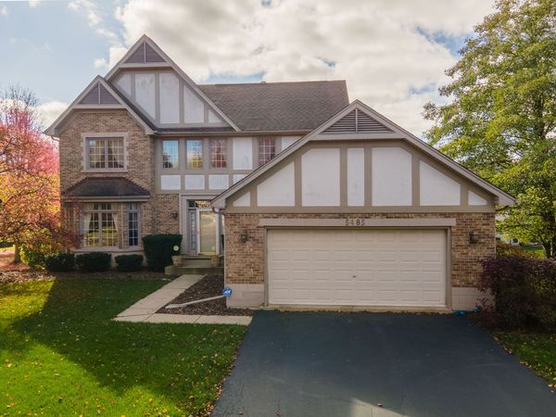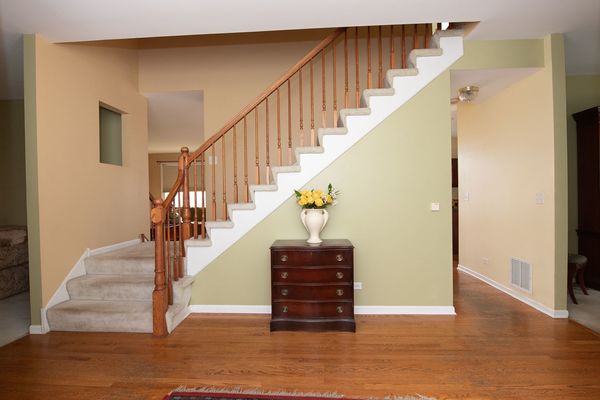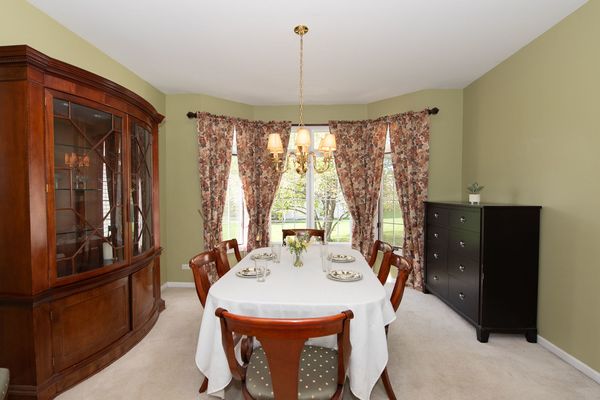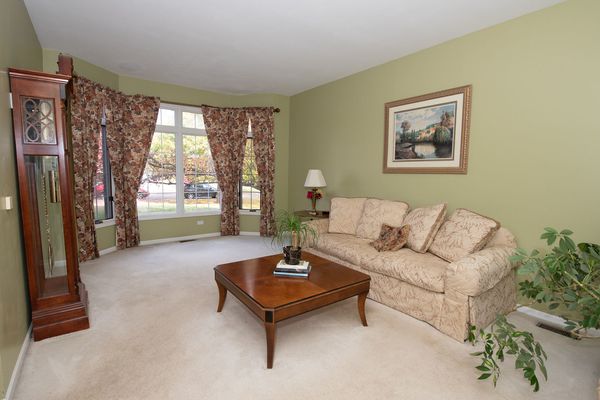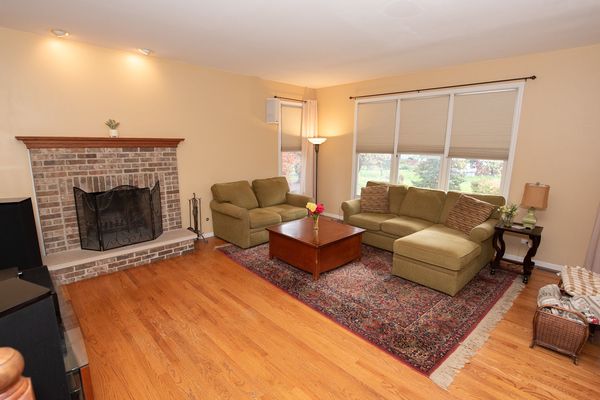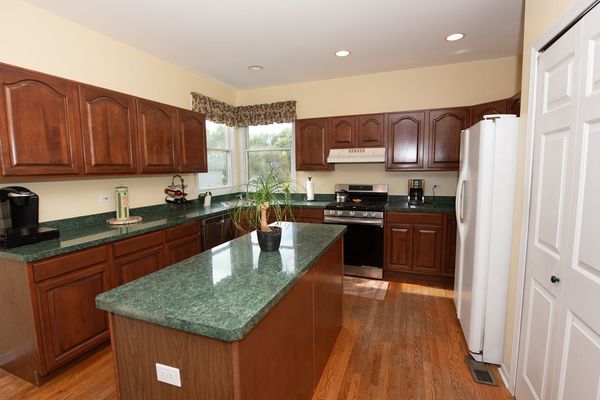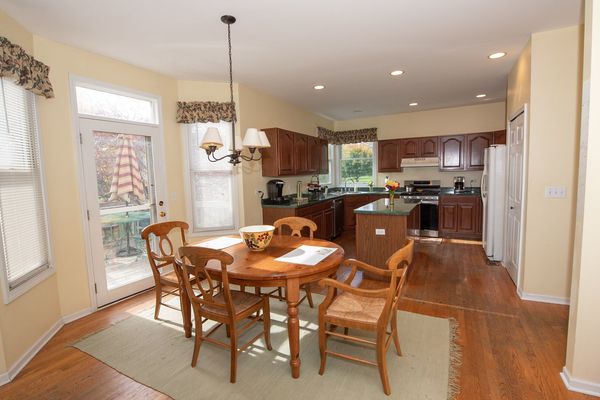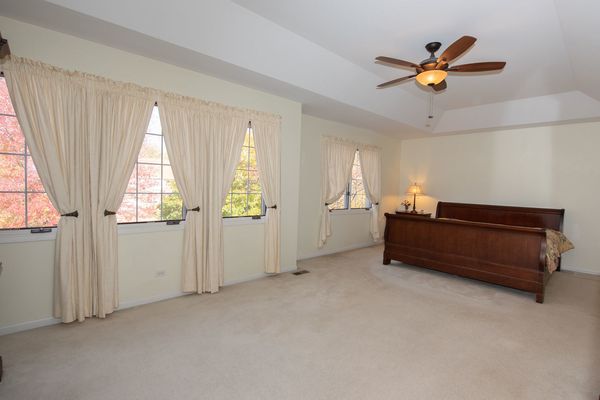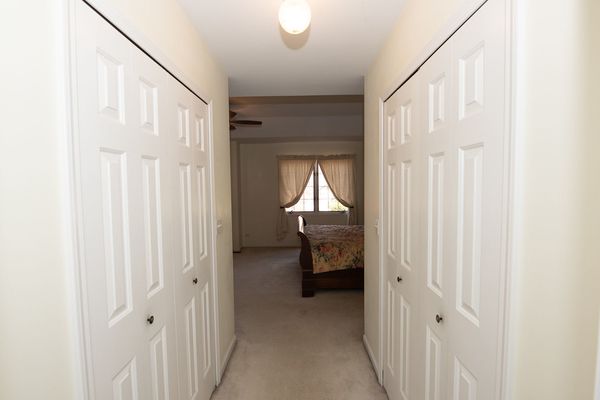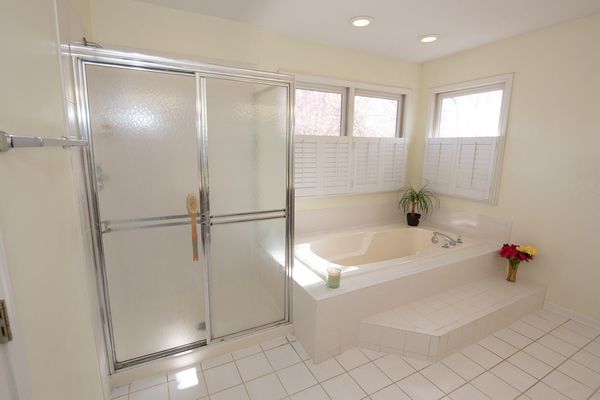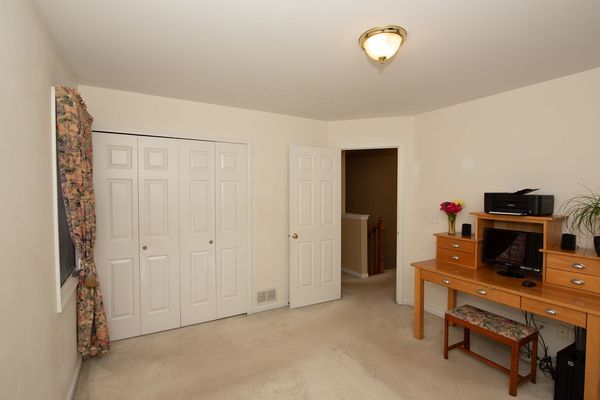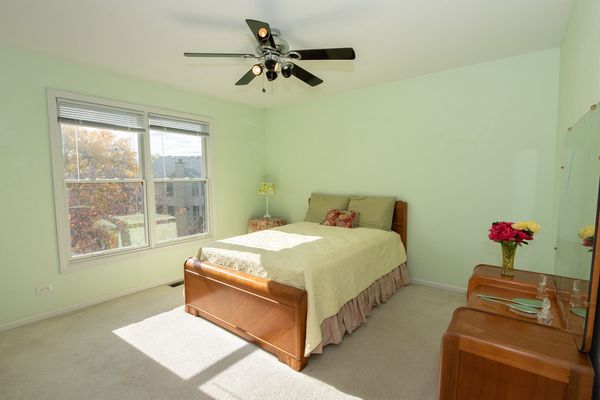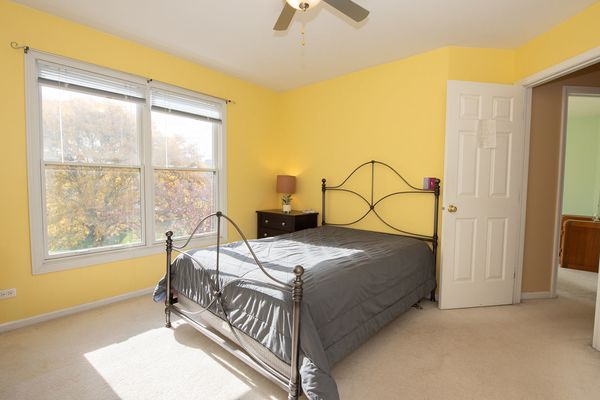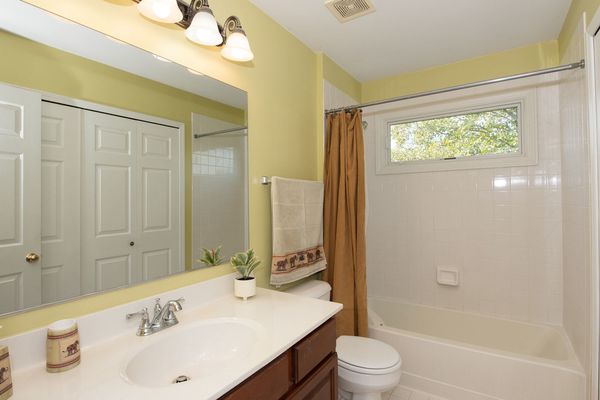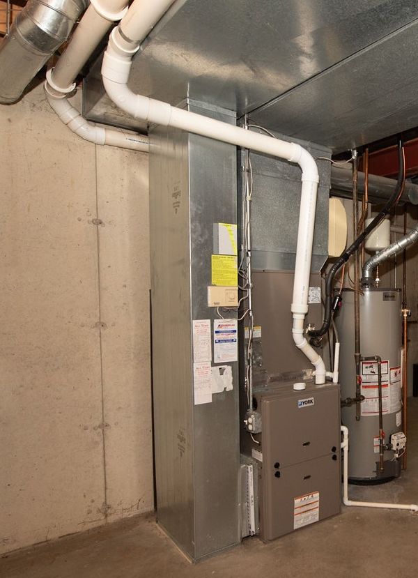5485 Mallard Lane
Hoffman Estates, IL
60192
About this home
MULTIPLE OFFERS RECEIVED. Highest and best due by Monday March 4 at 7pm. Experience elegance in this modern home situated on a slight upper hill in reputable Hoffman Estates! As you park your car on the driveway, next to the attached two car garage, you will enter the welcoming foyer area, and will notice the classy staircase going up to the second floor. The master suite bedroom has a HIS and HERS closet, big enough to fit all your wardrobes. This room also features a large bathroom with a double sink vanity, separate walk-in shower, and a soak in tub where you can relax and have serenity after a long day's work. The second-floor level also features three additional large bedrooms where family members can enjoy a good night's sleep. There is another full bathroom on the second floor and a half bath on the main floor. The main floor has two large family living rooms, built-in speakers in one of the living areas, and a fireplace so you can enjoy family gatherings. The well-lit kitchen has been well cared for and ready for you to create your favorite cooking recipes! The English style basement has a 9 ft tall ceiling and has lots of space waiting for your creative ideas! The home features a deck and a HUGE BACKYARD ready to enjoy the warm summer days or winter games! This home has built in sprinkler system and a home alarm. Mechanicals of this home have been updated! This home has a Humidifier and A/C installed in 2021. Furnace engine installed in 2022 and has 10yr Warranty! Water heater, sump pump and back up pump have also been updated! Most windows are updated! This Rushmore model in Hunters Ridge is the home you want to live in! This One Of A Kind Home sits on Almost .25-Acre Lot! There is NO HOA and NO ASESSMENTS. It also comes with a HOME WARRANTY! This home is right off the expressway and close to shops! Don't let this one get away and schedule your showing today! Seller will consider all offers and give $5, 000 credit towards closing costs.
