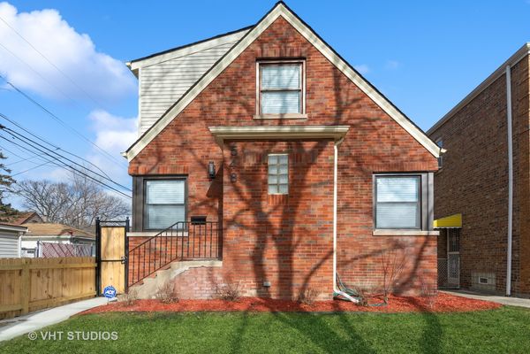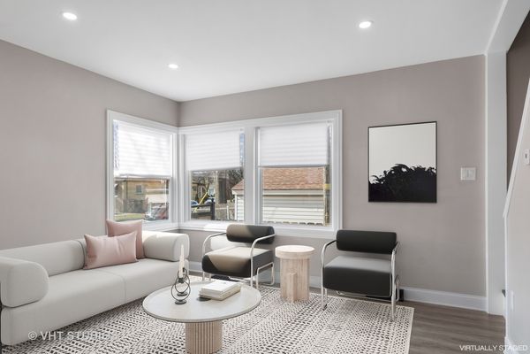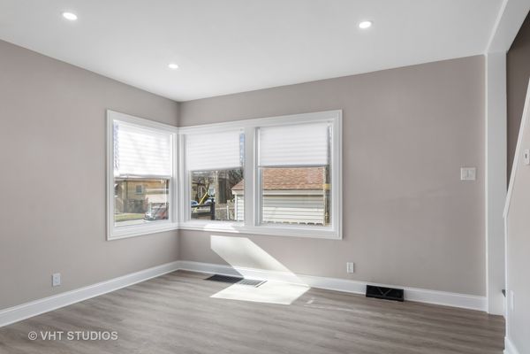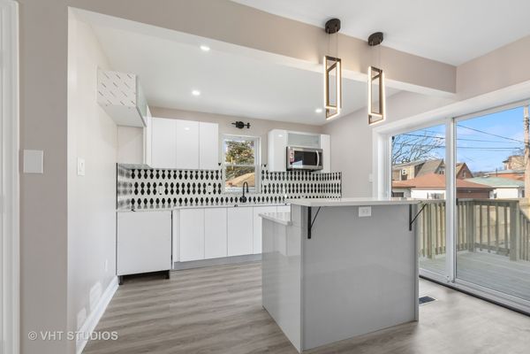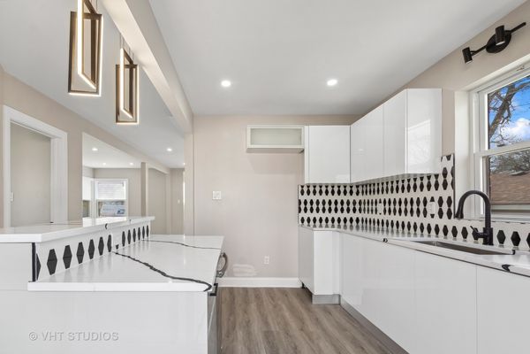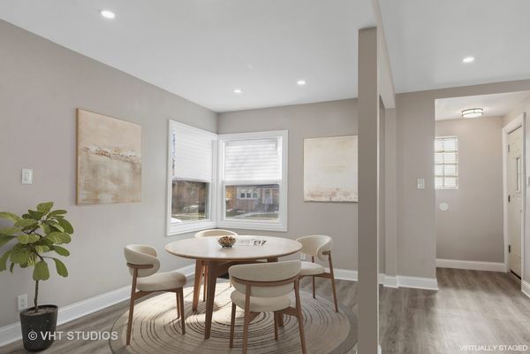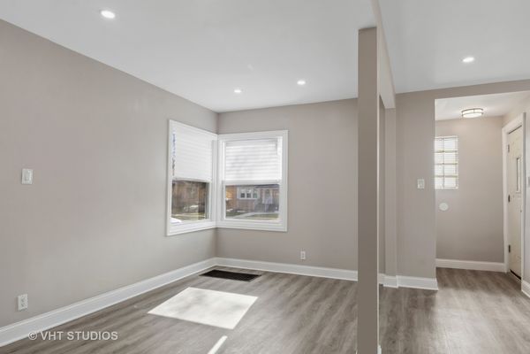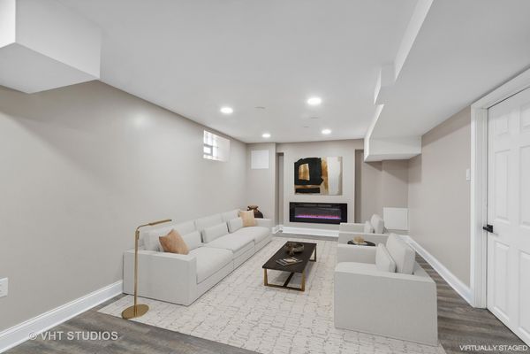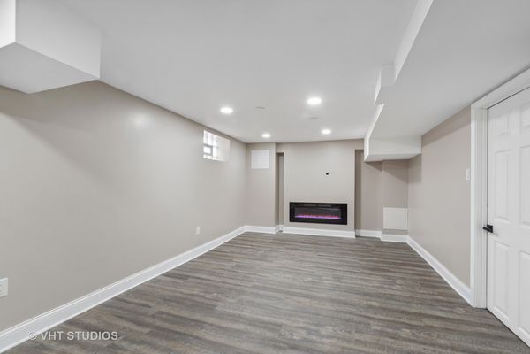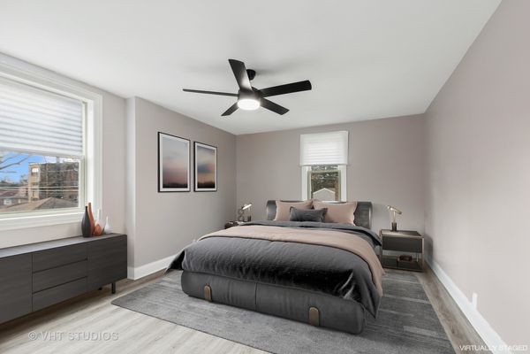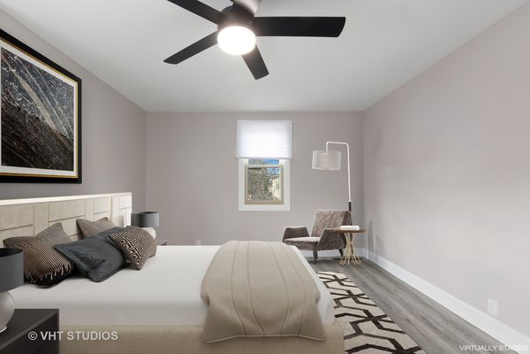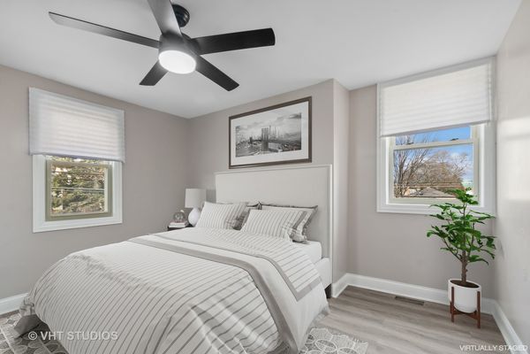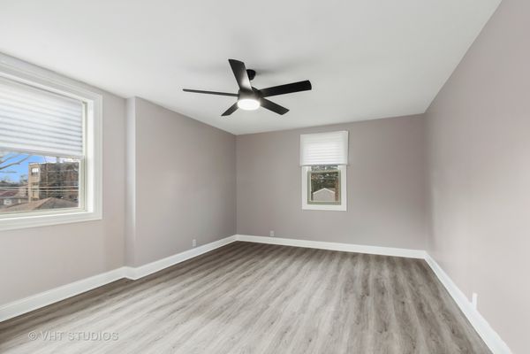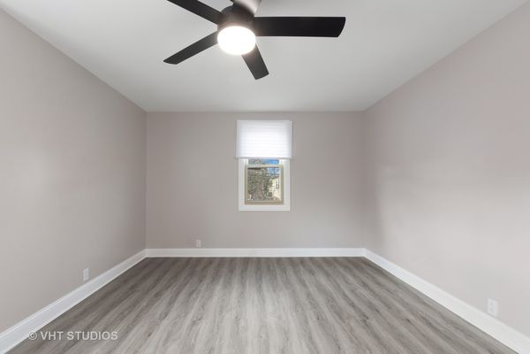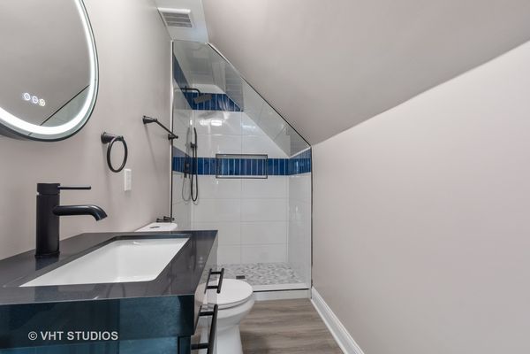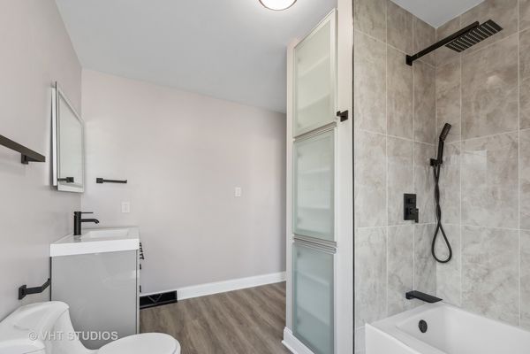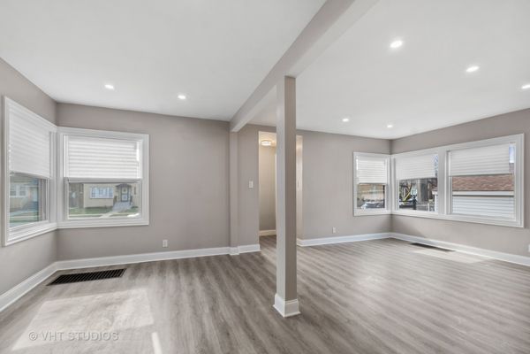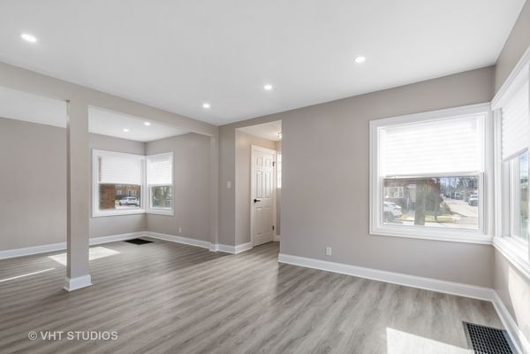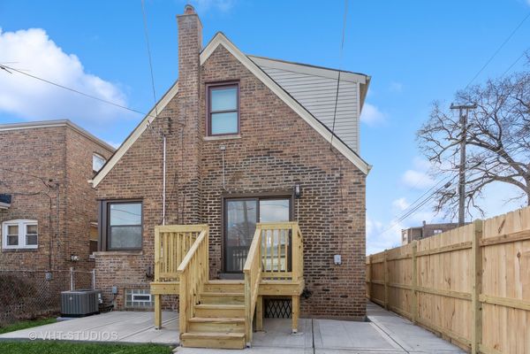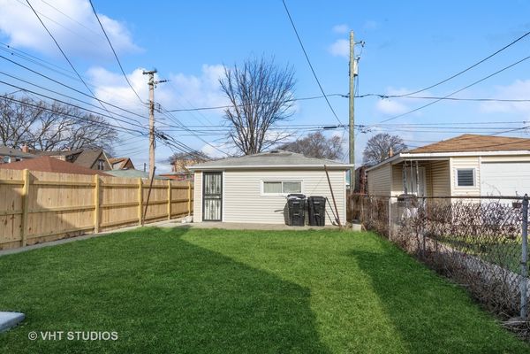548 E 104th Street
Chicago, IL
60628
About this home
This newly remodeled 3-bedroom, 2-bathroom home in the charming East Pullman neighborhood of the Southside is now available! Interior pictures soon to come. This home truly offers a blend of modern comfort and classic elegance. Step inside and you'll be greeted by an open and spacious floor plan, perfect for both relaxing evenings and entertaining guests. The natural light cascades through the large windows, illuminating the beautiful vinyl floors and clean lines of the freshly painted rooms. The kitchen has been updated, boasting stainless steel appliances, sleek countertops, and plenty of storage space. Whether you enjoy cooking up a storm or simply appreciate a functional and stylish cooking space, this kitchen is sure to delight you. The bedrooms are spacious and inviting, offering a peaceful retreat after a long day. The master bedroom and bathroom are nearby, allowing for an extra level of privacy and convenience. The additional two bedrooms are ideal for guests, a growing family, or even a home office. But the beauty of this home doesn't stop there. The exterior has been given just as much attention as the interior creating a warm and inviting curb appeal. The backyard provides ample space for outdoor activities, gardening, or even a spot to simply sit back and enjoy the sunshine. Location-wise, you couldn't ask for more. The East Pullman neighborhood offers a true community feel, with friendly neighbors and local amenities just a short walk away. Take a stroll to the nearby parks, schools, Amazon Logistics, Gotham Greens, Walmart Supercenter, and of course the Pullman National Historical Park. With excellent transport links such as the Metra Train Station, you'll have easy access to downtown Chicago and beyond. I truly believe that this home could be the perfect fit for you.
