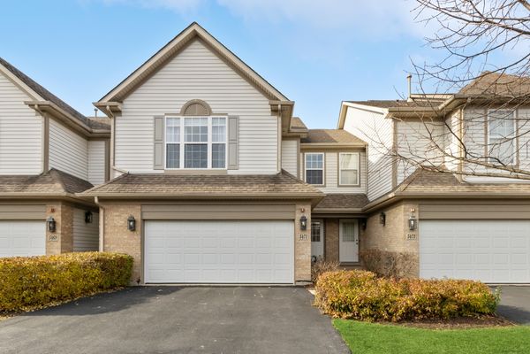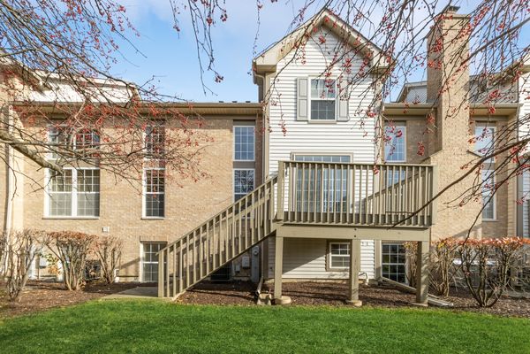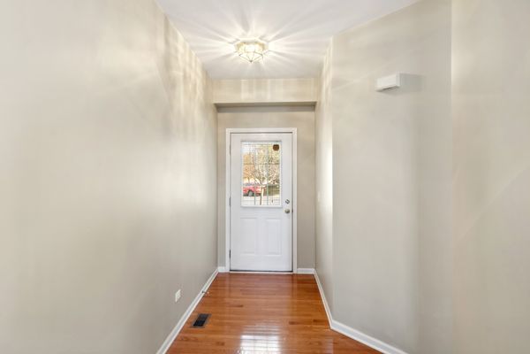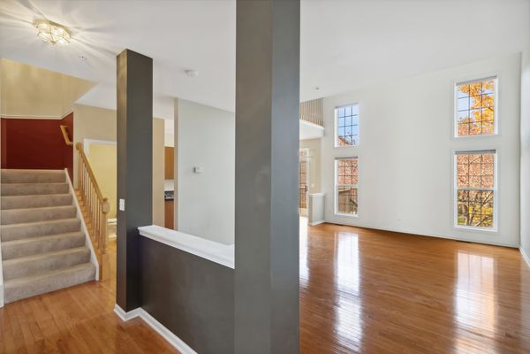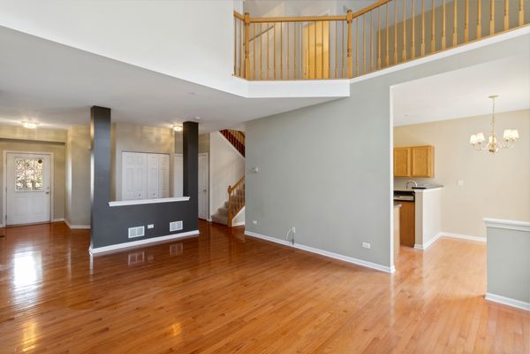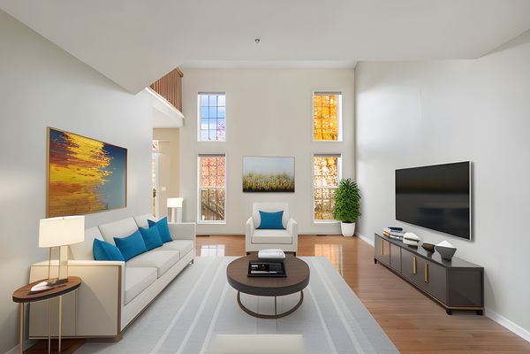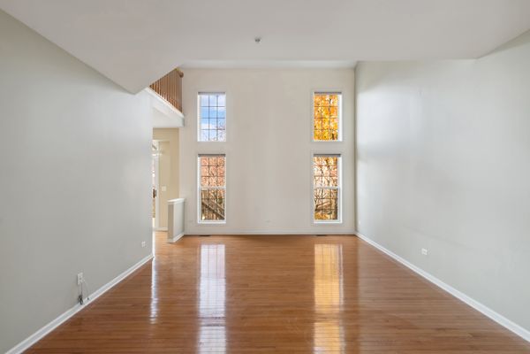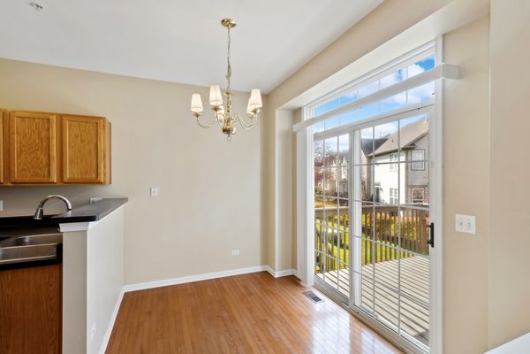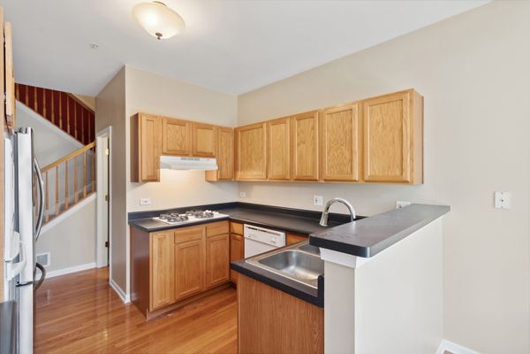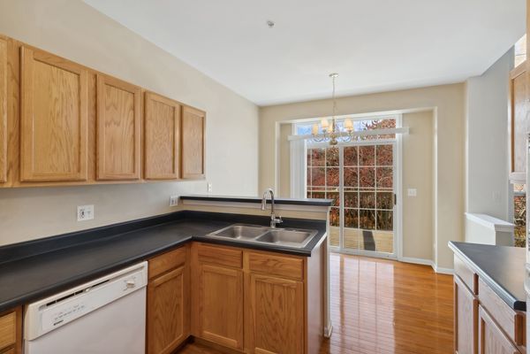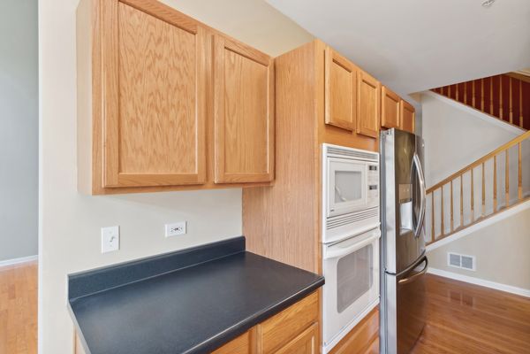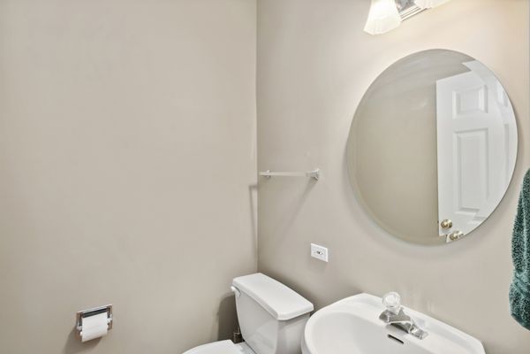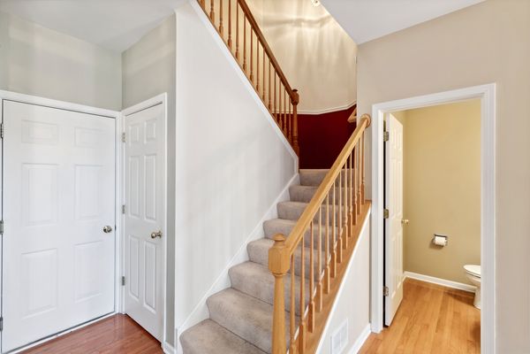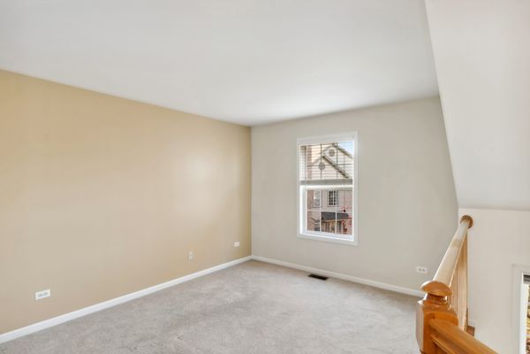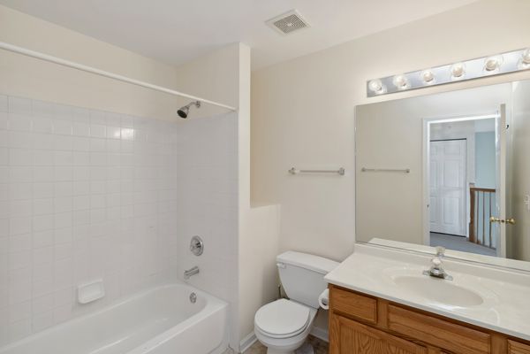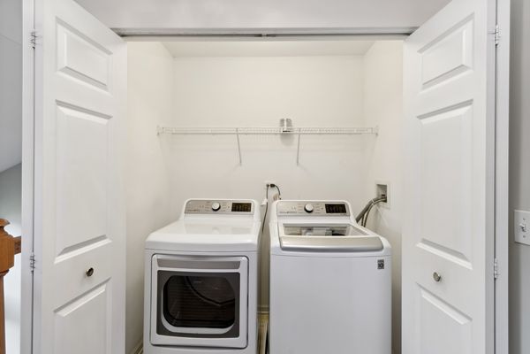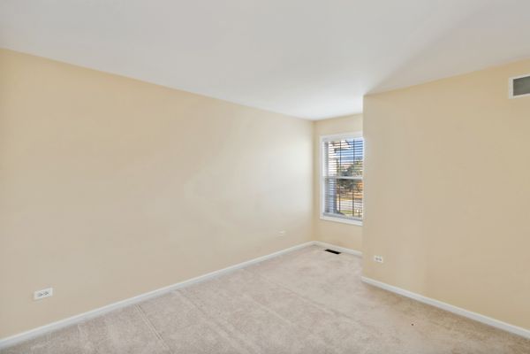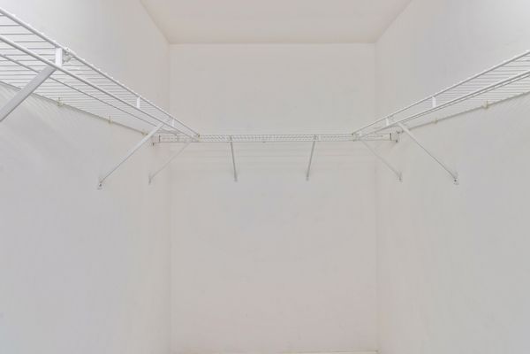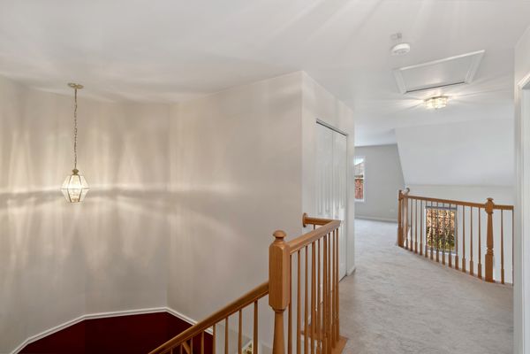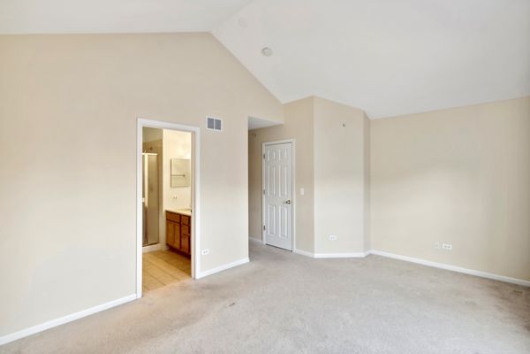5471 Mcdonough Road
Hoffman Estates, IL
60192
About this home
This modern home includes two spacious bedrooms with walk-in closets, complemented by a loft that overlooks the impressive two-story living room. Brimming with character, this residence offers a wealth of features for its new owner. The 9-foot ceilings on the main level contribute to the overall sense of openness, enhanced by the presence of hardwood floors. Should the need for a third bedroom arise, the finished look-out basement provides a versatile space that can easily be transformed into an additional bedroom, or alternatively, the loft above serves as a flexible option. The possibilities are abundant to cater to your specific needs, whether it be a recreational room, an office, or a cozy family room - the choice is yours. Ample storage is available both in the basement and the two-car garage, ensuring organizational convenience. The kitchen and dining area open up to a spacious deck through a sliding door, creating an ideal setting for entertaining and grilling. Conveniently situated across the street, a playground awaits with a basketball court and a zip line, adding an extra layer of recreational charm to this already impressive property. Trust me, it's quite a cool setup.
