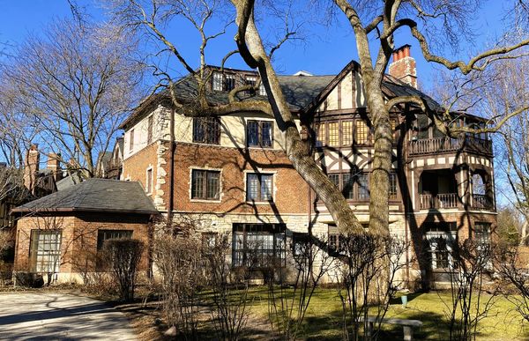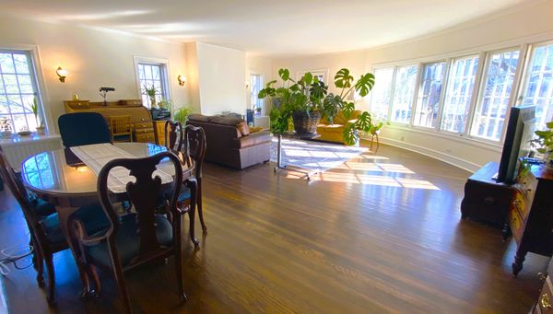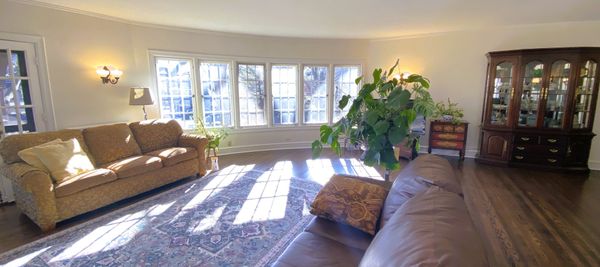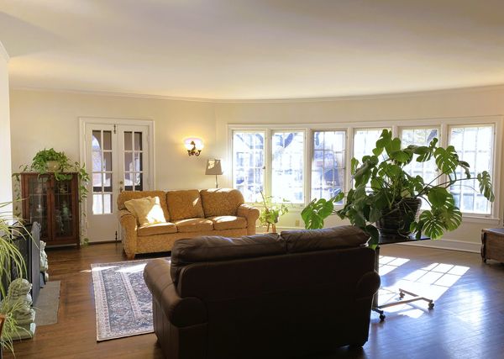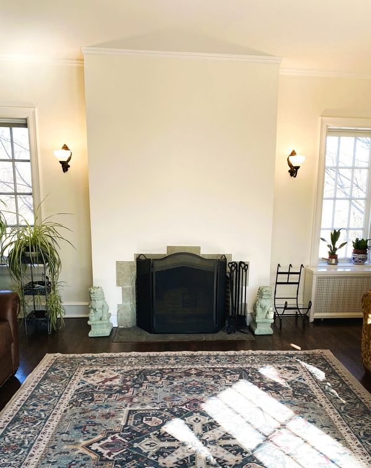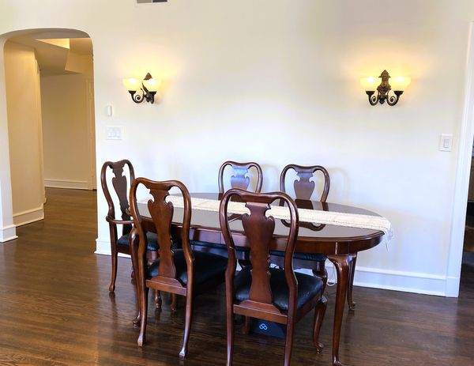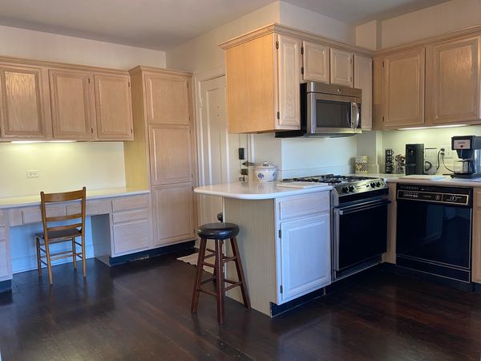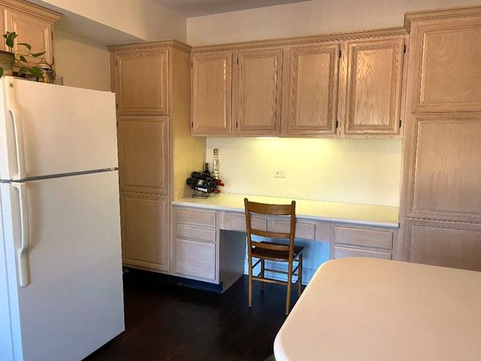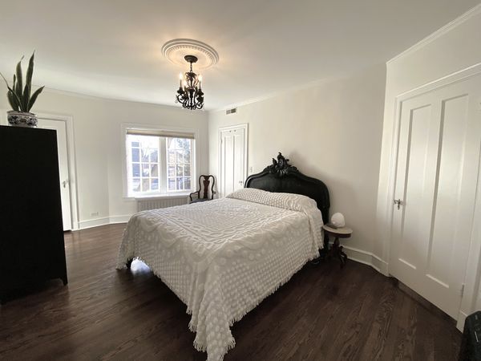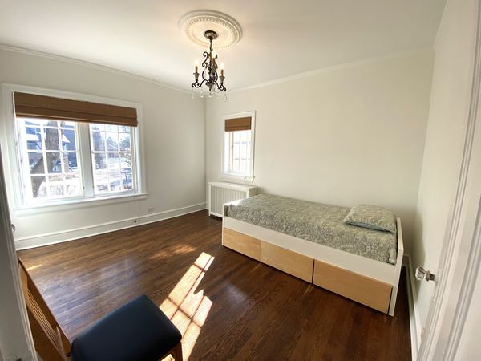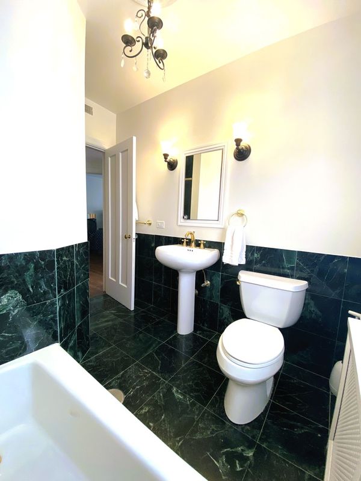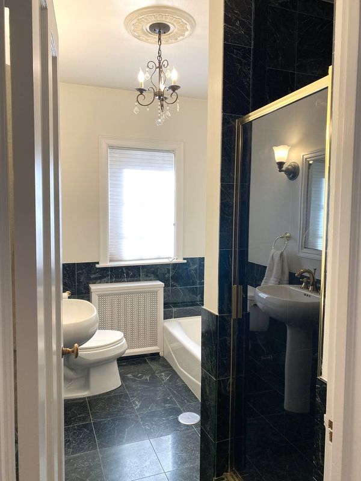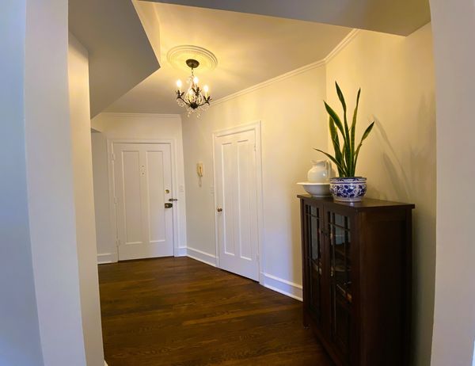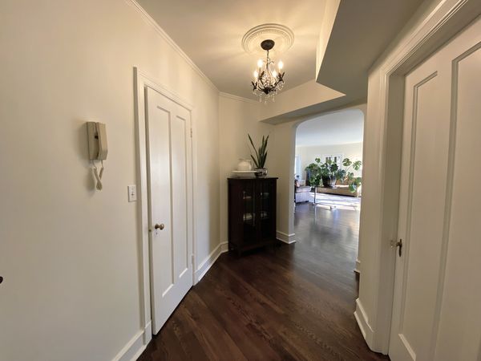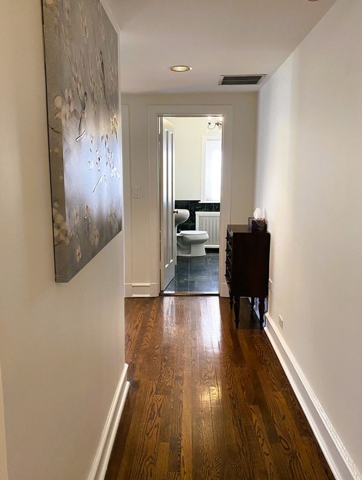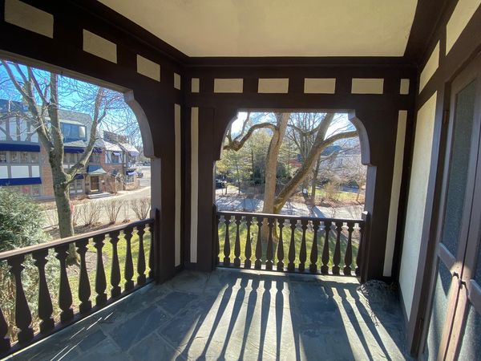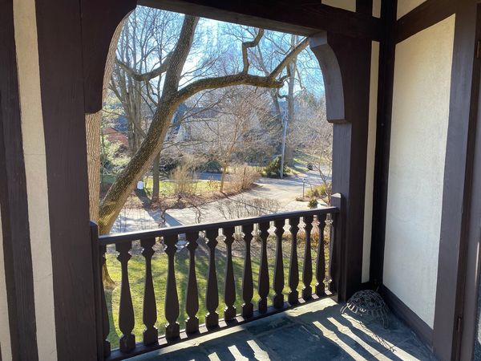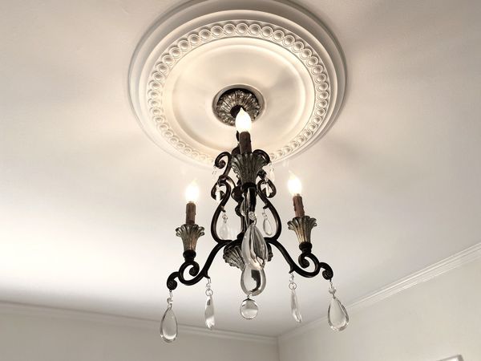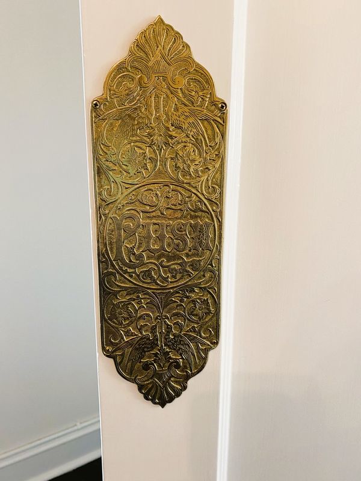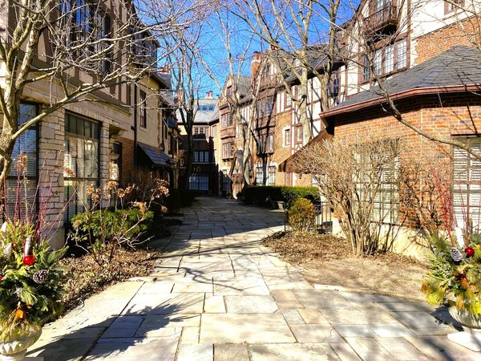547 Hill Terrace Unit 201
Winnetka, IL
60093
About this home
Timeless and sophisticated elegance define this 2 bedroom unit in the rarely available "The Chimneys" condo association. This unit features a gracious sun filled living room with a curved wall of windows; a large private balcony; 10 foot ceilings; a decorative fireplace; beautiful hardwood floors; a generous sized kitchen with a planning desk; an in-unit washer/dryer; a marble bathroom with a tub and separate shower stall; and wonderful south, east and west exposures. Other features include a covered parking space and a large private storage space. Newer improvements include a new central air conditioning unit, new decorating and elegant new chandeliers and sconces. The Chimneys is an historic structure built by Howard Bowen and inspired by The Chimneys of London which were built on Fleet Street in the 1700s. This building features brick, stone and half-timbering which delineates an array of gables, roofs and bays. Each entryway off the private courtyard is different, suggesting a series of individual buildings and topping the roofline are a dozen chimneys. (source: Gazette Article by Cindy Fuller). Enjoy this wonderful Northshore location near the Indian Hill Metra Station, the Green Bay Trail, New Trier High School, shopping, restaurants and Lake Michigan beaches.
