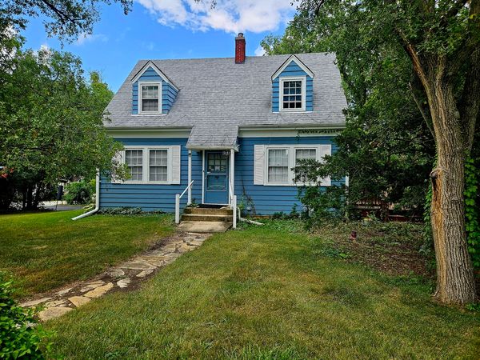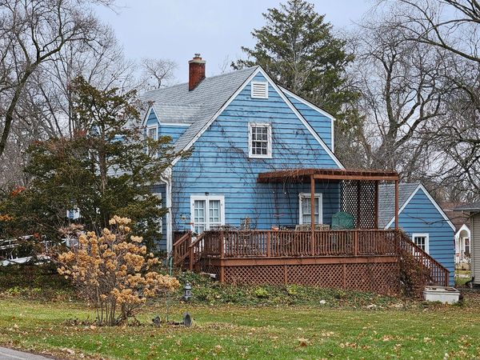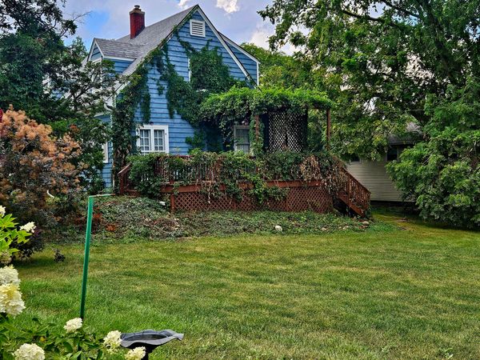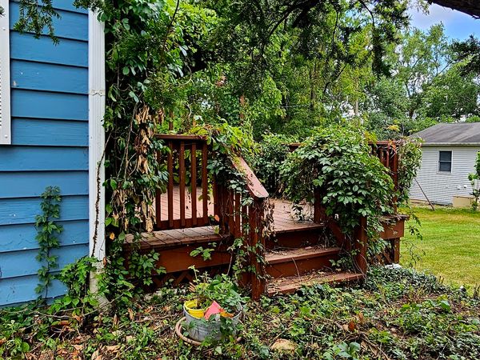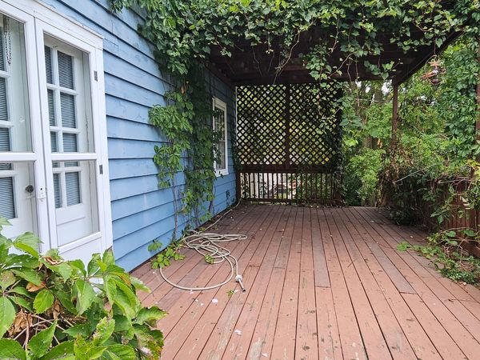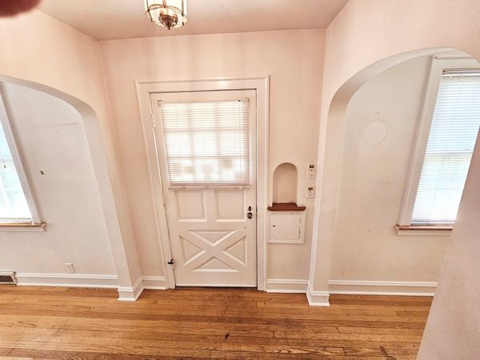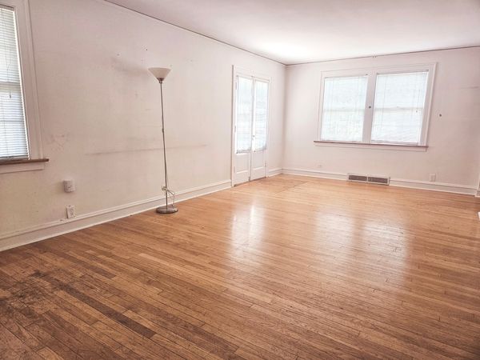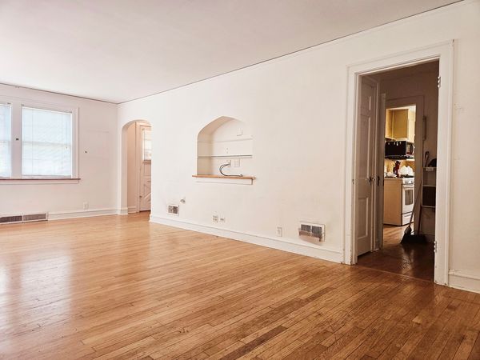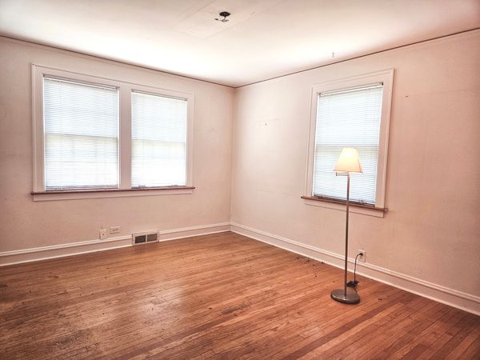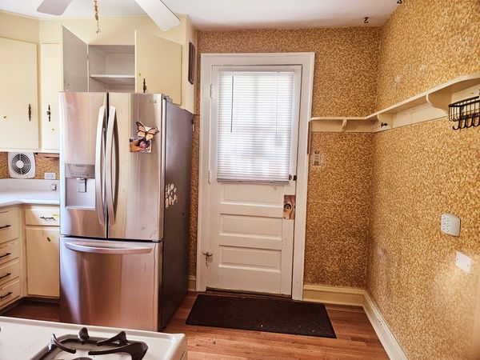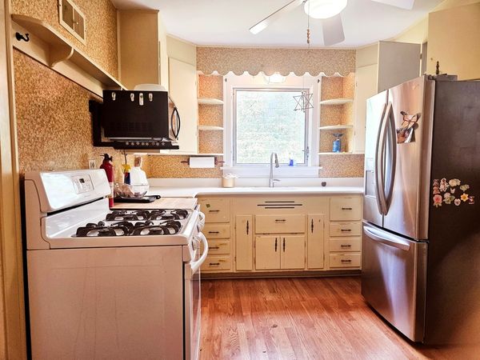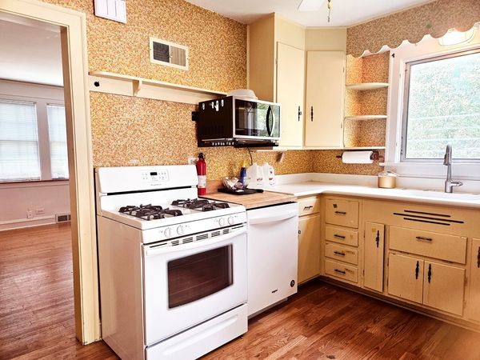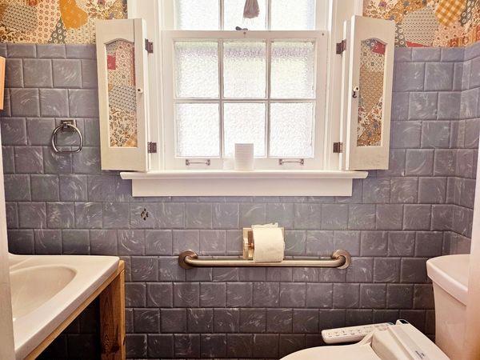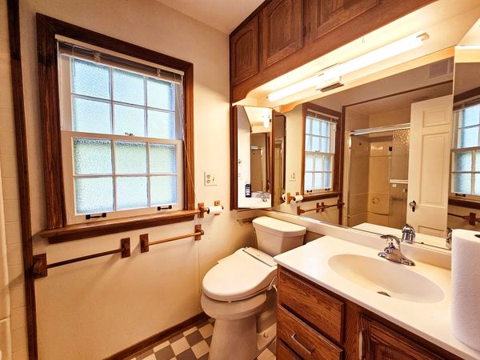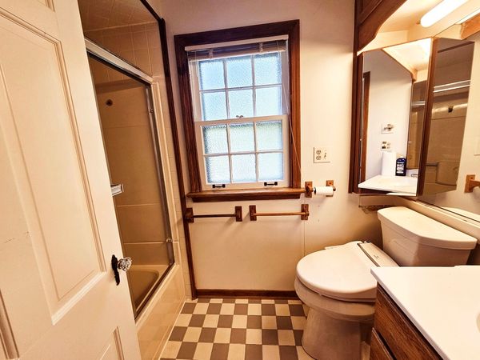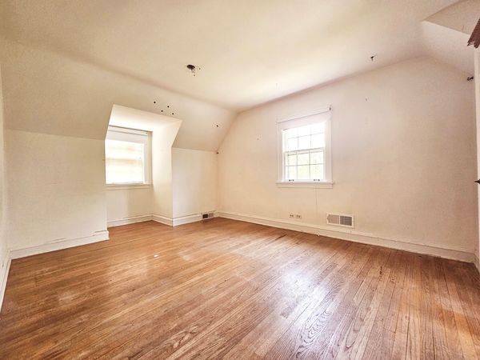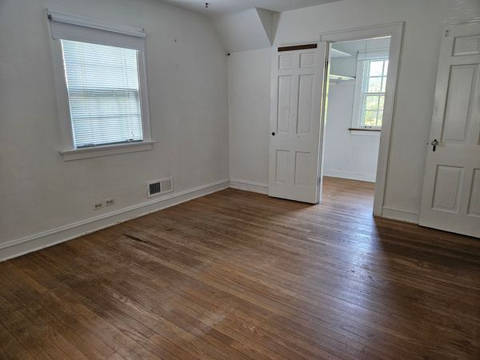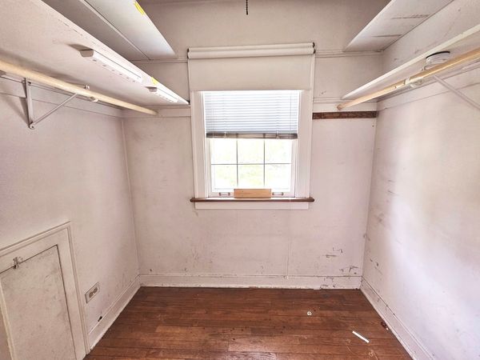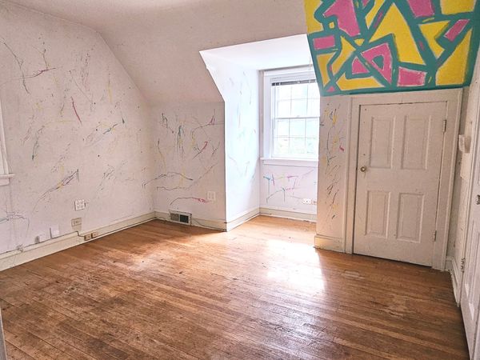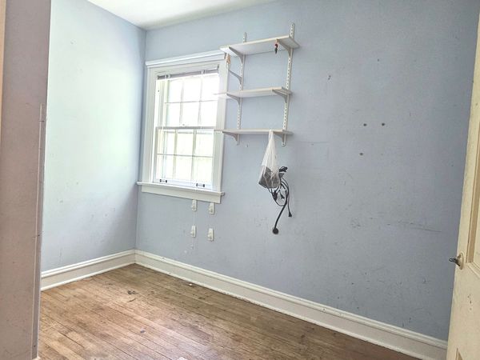5461 Hillcrest Avenue
Downers Grove, IL
60515
Status:
Sold
Single Family
3 beds
1 baths
1,452 sq.ft
Listing Price:
$349,000
About this home
Downers Grove North High school. 3 bed, 1.1 bath 1452 sq ft, living space with a full basement. Excellent corner lot is 86x133. Although the home is older it has been well maintained & could be an entry level, investment opportunity or rebuild The bedrooms have a good amount of storage in the dormers and primary bedroom has a windowed walk-in closet. Sold AS-IS.
Property details
Interior Features
Rooms
Additional Rooms
Deck
Aprox. Total Finished Sq Ft
1452
Square Feet
1,452
Square Feet Source
Assessor
Basement Description
Unfinished
Basement Bathrooms
No
Basement
Full
Bedrooms Count
3
Bedrooms Possible
3
Basement Sq Ft
800
Dining
Separate
Disability Access and/or Equipped
No
Baths FULL Count
1
Baths Count
2
Baths Half Count
1
Interior Property Features
Hardwood Floors, Separate Dining Room
LaundryFeatures
Laundry Chute
Total Rooms
6
room 1
Type
Deck
Level
Main
Dimensions
24X13
room 2
Level
N/A
room 3
Level
N/A
room 4
Level
N/A
room 5
Level
N/A
room 6
Level
N/A
room 7
Level
N/A
room 8
Level
N/A
room 9
Level
N/A
room 10
Level
N/A
room 11
Type
Bedroom 2
Level
Second
Dimensions
10X12
Flooring
Hardwood
room 12
Type
Bedroom 3
Level
Second
Dimensions
10X9
Flooring
Hardwood
room 13
Type
Bedroom 4
Level
N/A
room 14
Type
Dining Room
Level
Main
Dimensions
12X14
Flooring
Hardwood
room 15
Type
Family Room
Level
N/A
room 16
Type
Kitchen
Level
Main
Dimensions
12X8
Flooring
Hardwood
Window Treatments
Garden Window(s)
Type
Eating Area-Breakfast Bar
room 17
Type
Laundry
Level
Basement
Dimensions
12X10
Flooring
Other
room 18
Type
Living Room
Level
Main
Dimensions
12X24
Flooring
Hardwood
room 19
Type
Master Bedroom
Level
Second
Dimensions
12X14
Flooring
Hardwood
Window Treatments
All
Bath
None
Virtual Tour, Parking / Garage, Exterior Features, Multi-Unit Information
Age
81-90 Years
Approx Year Built
1941
Parking Total
1
Driveway
Asphalt
Exposure
West
Exterior Building Type
Cedar
Parking On-Site
Yes
Garage Ownership
Owned
Garage Type
Detached
Parking Spaces Count
1
Parking
Garage
MRD Virtual Tour
None
School / Neighborhood, Utilities, Financing, Location Details
Air Conditioning
Central Air
CommunityFeatures
Curbs, Street Lights, Street Paved
Area Major
Downers Grove
Corporate Limits
Unincorporated
Directions
BELMONT south of the Metra & north of 55th/Maple to HOWARD east to HILLCREST. Sentrilock is on front door
Equipment
TV-Cable, CO Detectors, Ceiling Fan(s), Sump Pump, Water Heater-Gas
Elementary School
Henry Puffer Elementary School
Elementary Sch Dist
58
Heat/Fuel
Natural Gas, Forced Air
High Sch
North High School
High Sch Dist
99
Sewer
Public Sewer
Water
Lake Michigan
Jr High/Middle School
Herrick Middle School
Jr High/Middle Dist
58
Township
Lisle
Property / Lot Details
Lot Dimensions
139X86
Lot Description
Corner Lot, Mature Trees
Lot Size Source
County Records
Lot Size
.25-.49 Acre
Main Sq Ft
800
Model
CAPE COD
Ownership
Fee Simple
Style of House
Cape Cod
Total Finished/Unfinshed Sq Ft
2252
Total Sq Ft
1452
Type Detached
2 Stories
Property Type
Detached Single
Unfinished Basement Sq Ft
800
Upper Sq Ft
652
Financials
Financing
Conventional
Investment Profile
Residential
Tax/Assessments/Liens
Frequency
Not Applicable
Assessment Includes
None
Master Association Fee Frequency
Not Required
PIN
0812414001
Special Assessments
N
Taxes
$4,548
Tax Exemptions
Homeowner, Senior
Tax Year
2023
$349,000
Listing Price:
MLS #
11956460
Investment Profile
Residential
Listing Market Time
63
days
Basement
Full
Type Detached
2 Stories
Parking
Garage
List Date
07/25/2024
Year Built
1941
Request Info
Price history
Loading price history...
