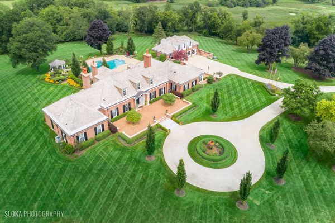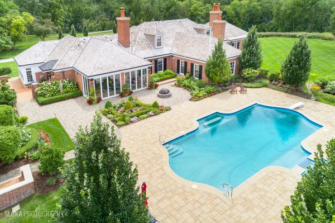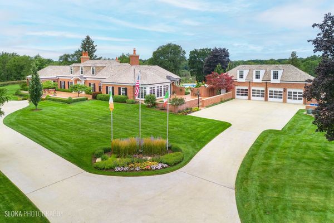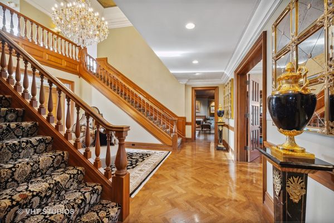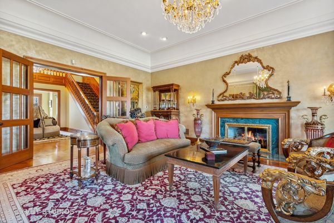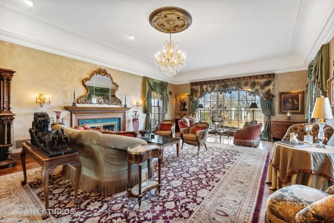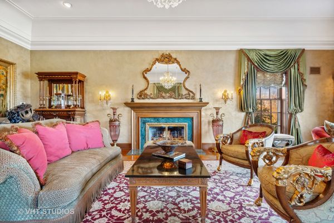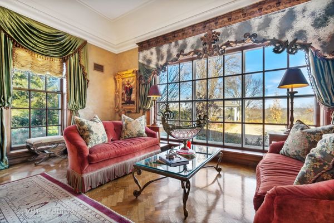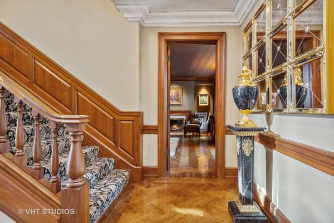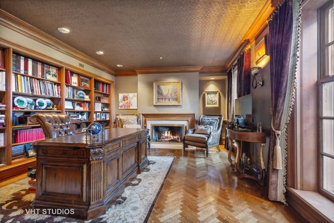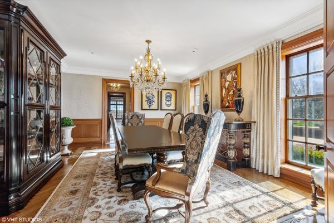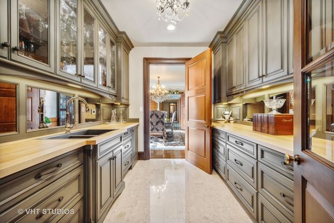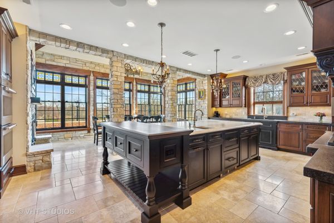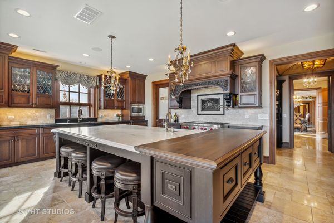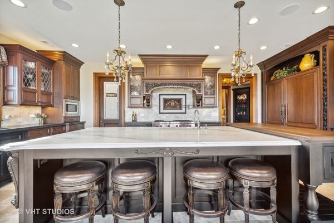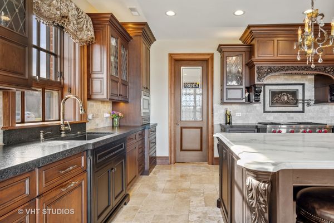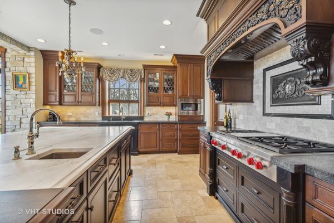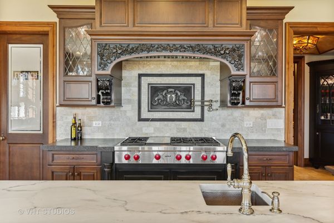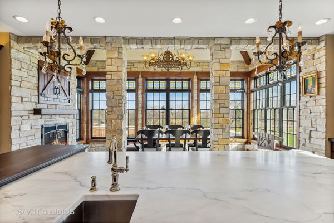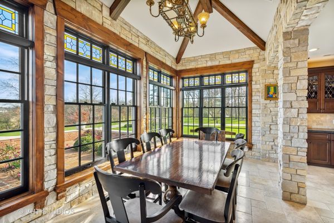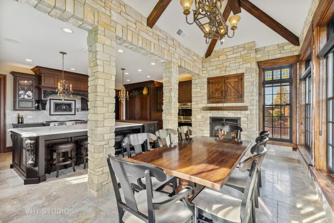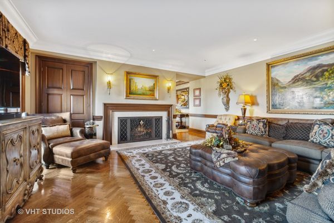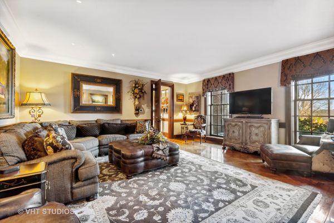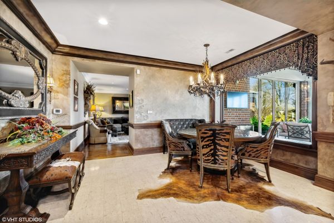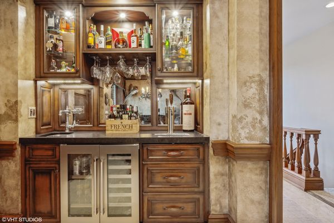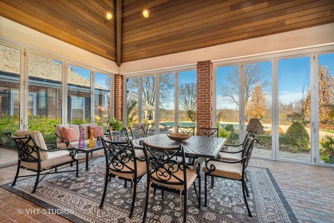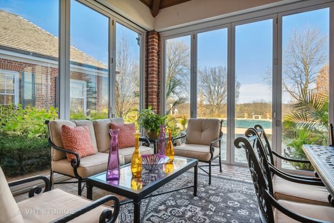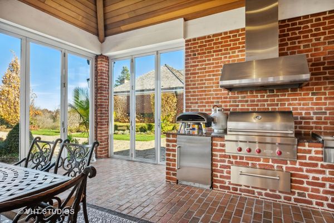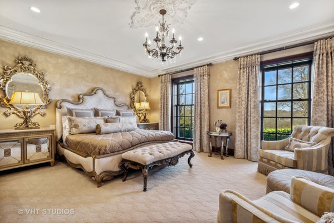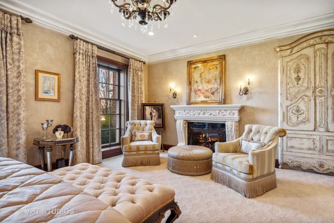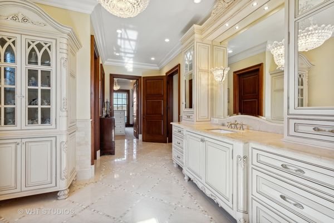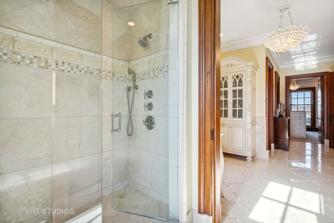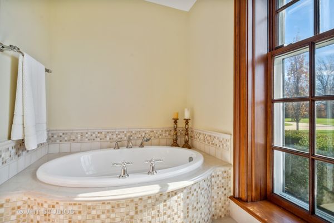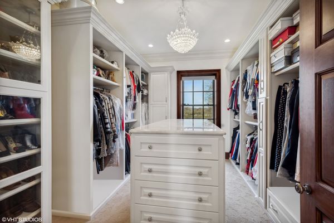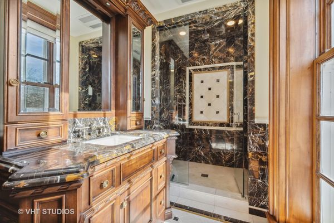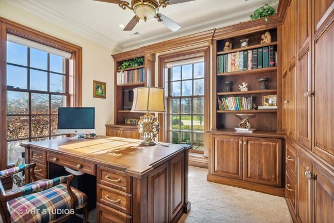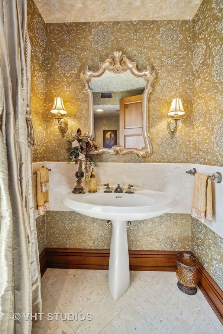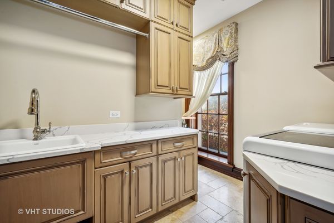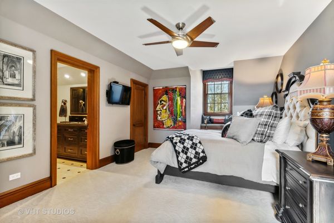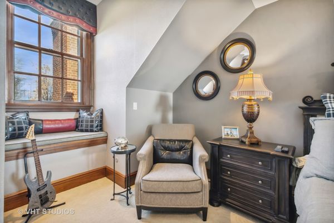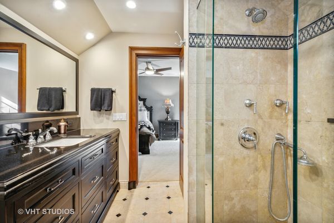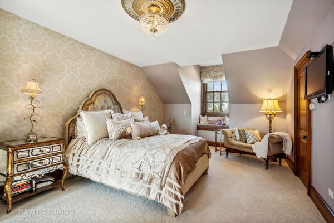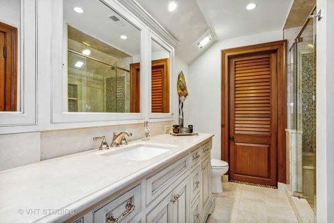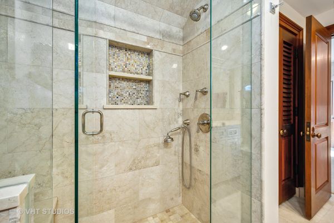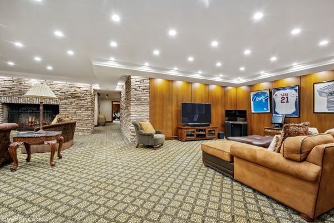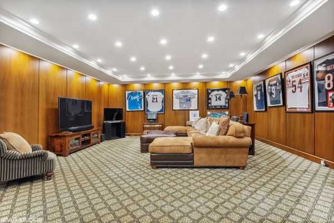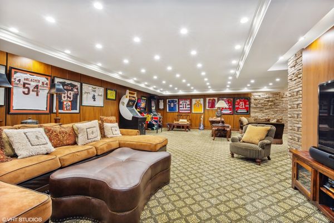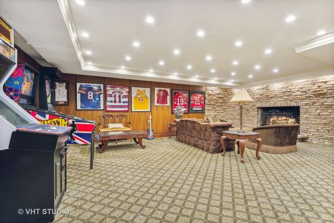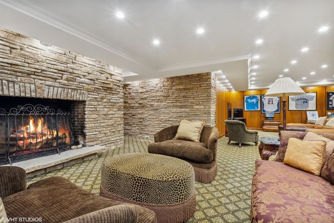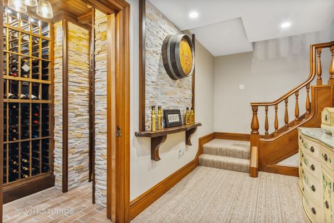546 Oak Knoll Road
Barrington Hills, IL
60010
About this home
Steeped in history and set on a prime 25+ acre site, this quintessential Barrington Hills home was 17 years in the making! This residence boasts custom architectural details reserved for masterpiece builds including rich walnut trim and doors, plaster crown moldings, herringbone hardwood flooring and 5 fireplaces. Incredible living and entertaining space are found throughout including a grand two-story entry with dual staircases, living room with soaring ceilings, dining room with adjacent butler's pantry and a magnificent study! Chef's will delight in the striking kitchen and breakfast room where you can enjoy panoramic views of the rear yard. Entertaining is a breeze with the large family and game room with wet bar, plus a delightful sunroom with built-in grill! The first-floor primary wing is magnificent with his & her luxe baths, dual walk-in closets and a private office. Two spacious secondary bedrooms with ensuite baths and double walk-in closets are found on the well-appointed upper level. The lower level is sure to be a hit with all ages with an incredible rec room, huge exercise room, wine cellar, sauna and a secret passageway! The amazing lifestyle continues outdoors to the lushly landscaped grounds with a gorgeous in-ground pool, patio, gazebo and built-in firepit for cool evenings! A separate heated, four car garage features a charming 1 bed, 1.1. bath guest house perfect for visitors, in-laws or nanny. A true treasure, this distinctive property embraces the beauty of Barrington Hills. The sprawling acreage offers endless possibilities and is the perfect setting to create the equestrian property of your dreams. Enjoy privacy with easy access to town, train, shopping and restaurants. An elegant and timeless offering!
