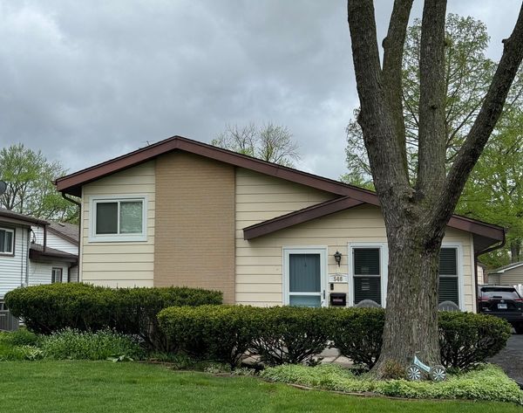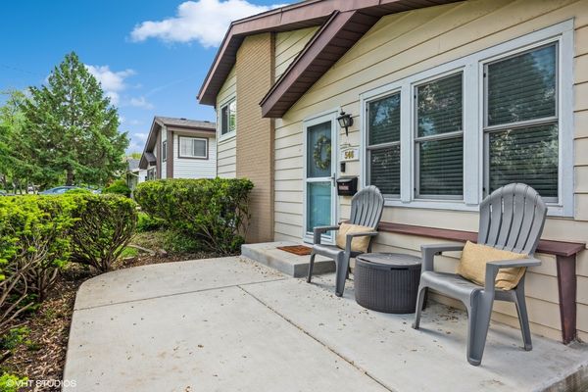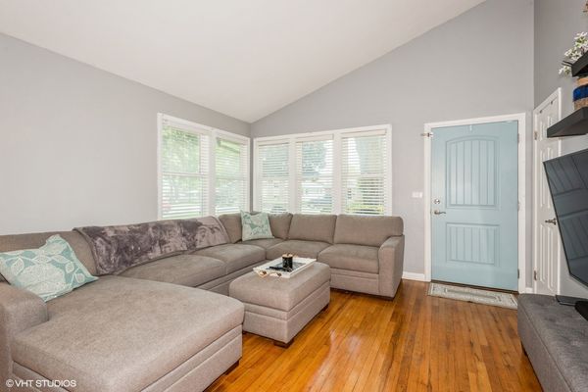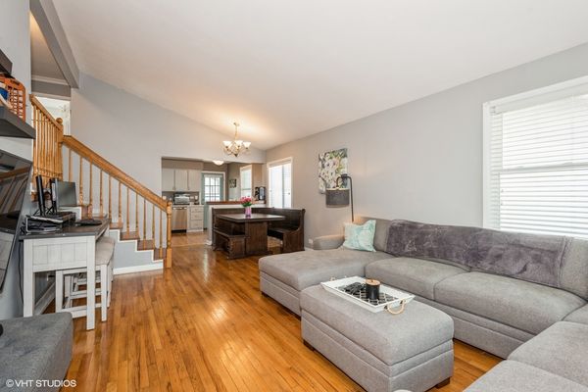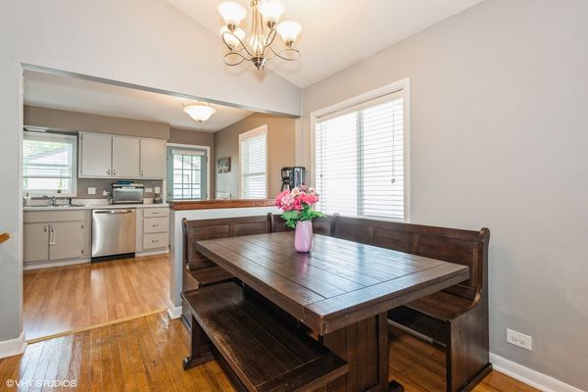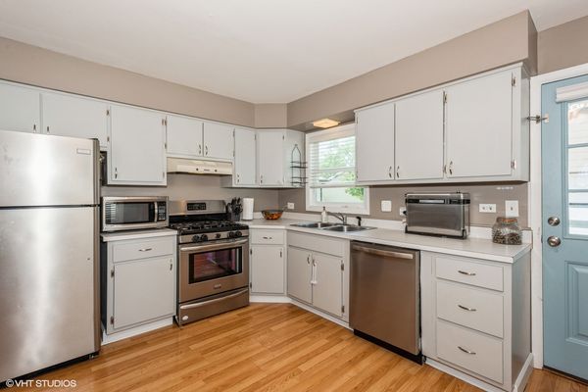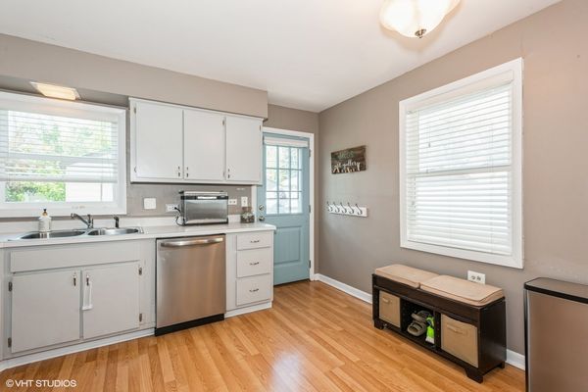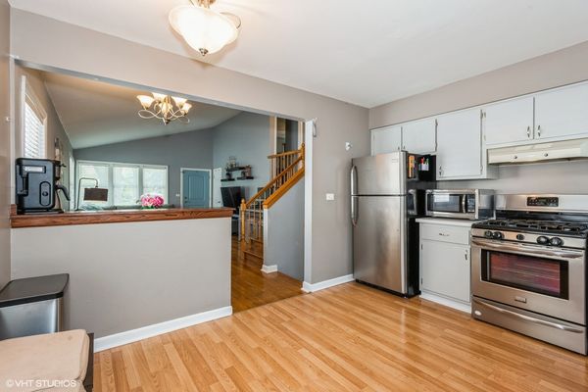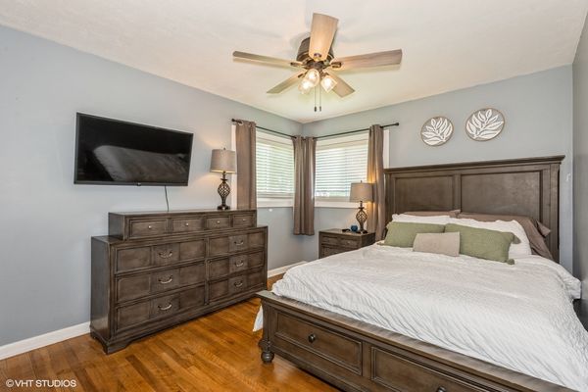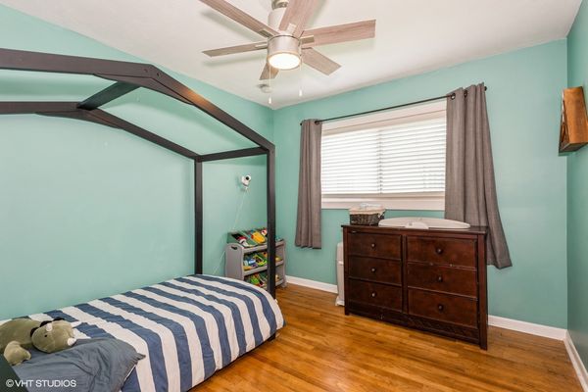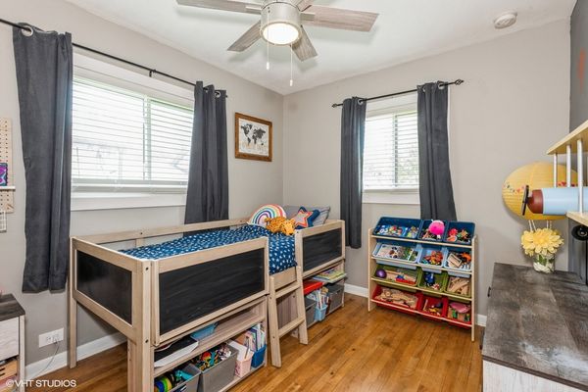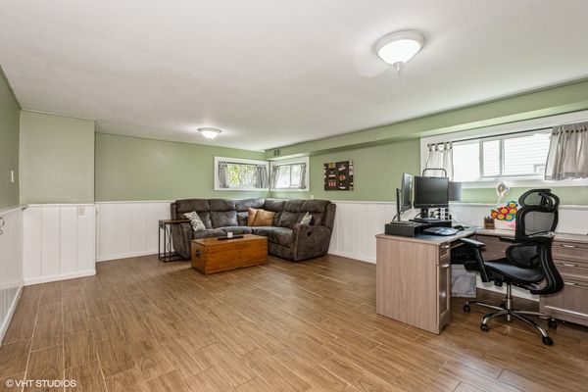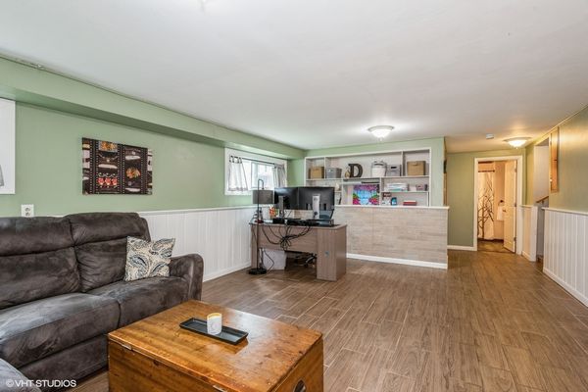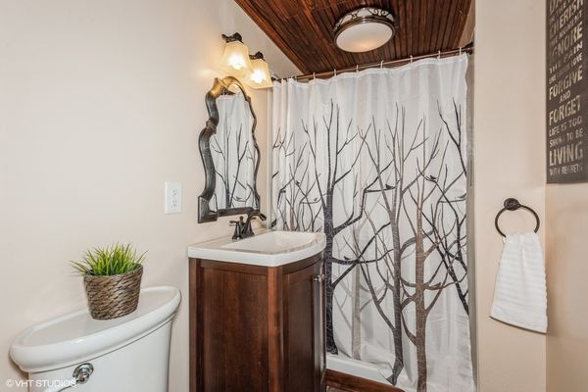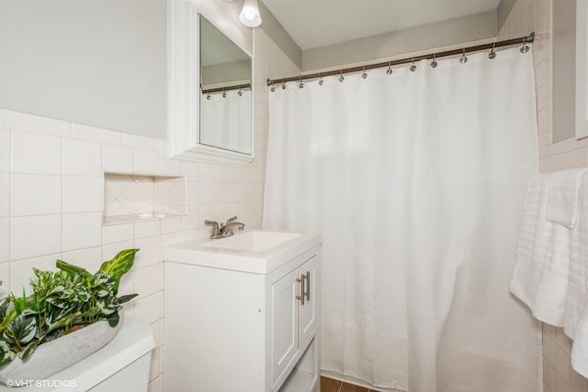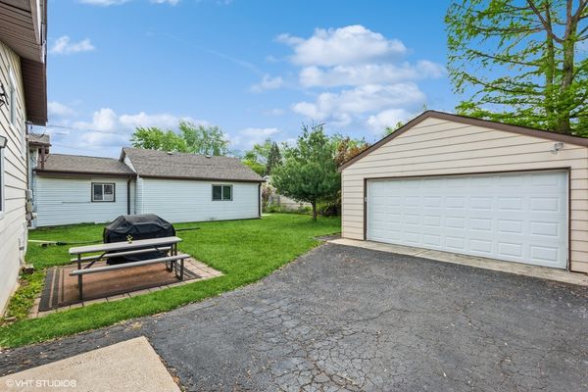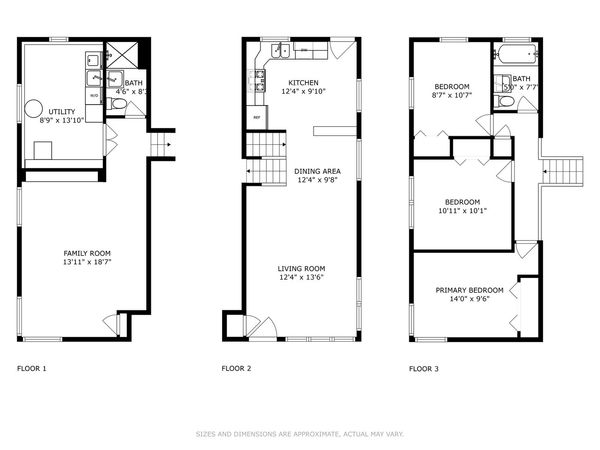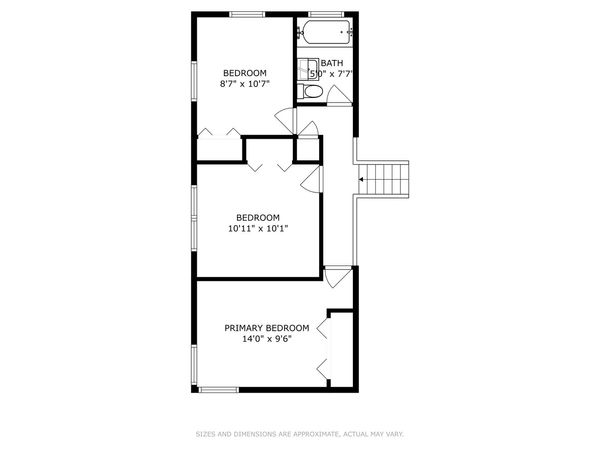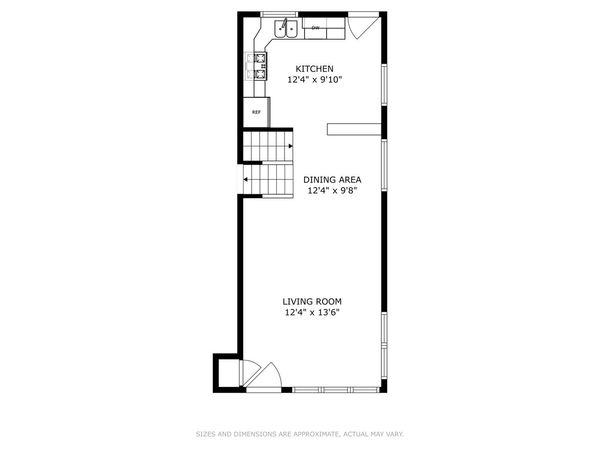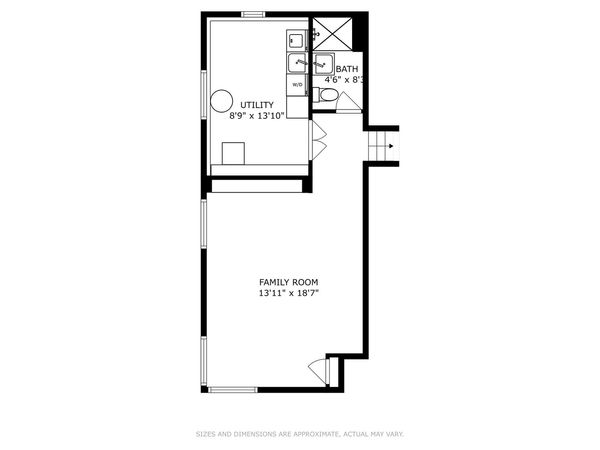546 N Wisconsin Avenue
Villa Park, IL
60181
About this home
Get ready to be wow'd by this beautiful home in Ardmore Manor on a fantastic street! Step onto the new front porch (great for sitting outside and enjoying a cold beverage on a hot summers day) and through the new front door to admire the vaulted ceilings in the family room/dining room combo with its' beautiful hardwood floors and appreciate the natural light that pours in from the new windows. A coat closet, not normally found in this model, is at the entry of the home for ultimate convenience. The dining room opens into the kitchen with its plethora of cabinets and counter space, SS appliances and newly added dishwasher. The hardwood floors continue to the second level where you will find 3 good sized bedrooms, each with ceiling fans, and an updated full bathroom. The second level has all new windows and blinds as well. In the lower level you will find a large recreation room, second full bathroom (remodeled in 2023) plus a laundry room with storage. You can exit to the backyard through the new door and storm door. Newer HVAC, New Windows on 1st and 2nd floors, New front and back doors and storm doors, Newer roof, New garage opener. Located 2 blocks away from 2 different schools PLUS walk to parks, skate park and community pool! Easy access to Downtown Villa Park, Downtown Lombard, Downtown Elmhurst, schools, shops, train, and more! The perfect home awaits you!
