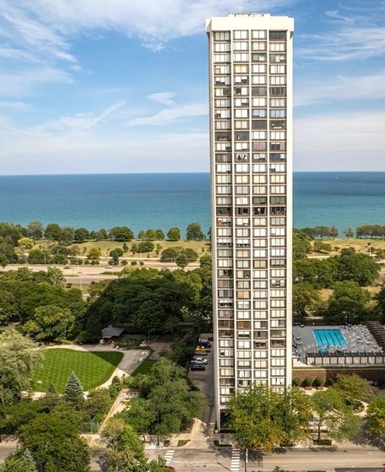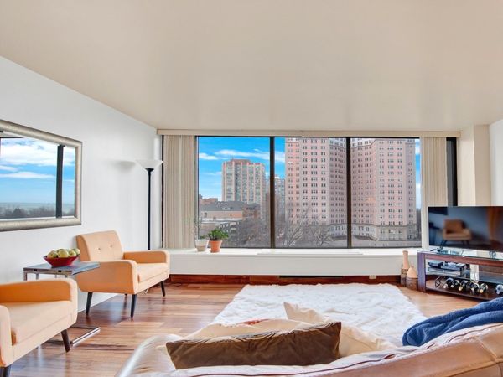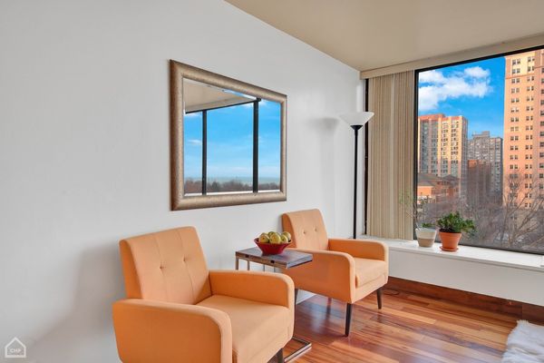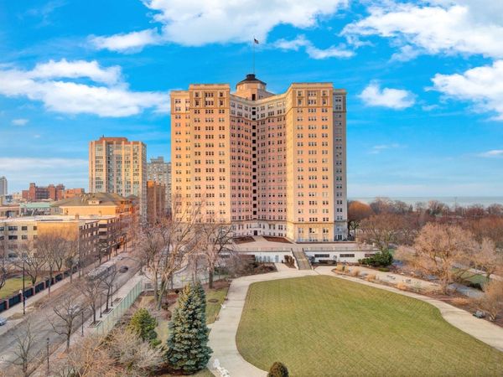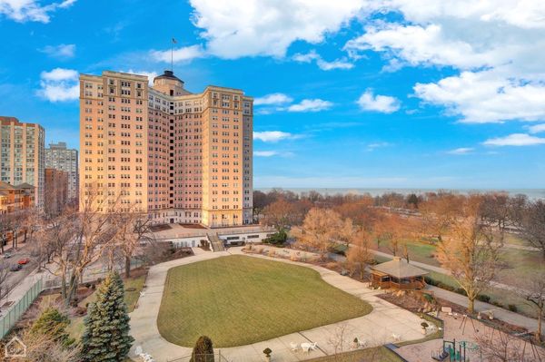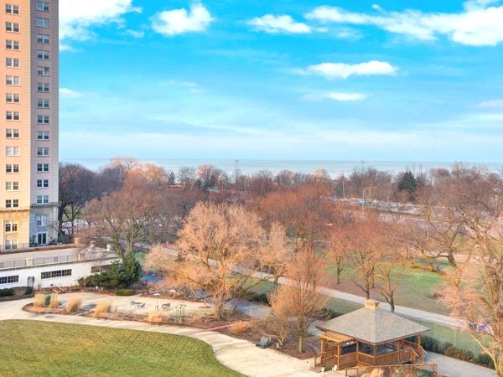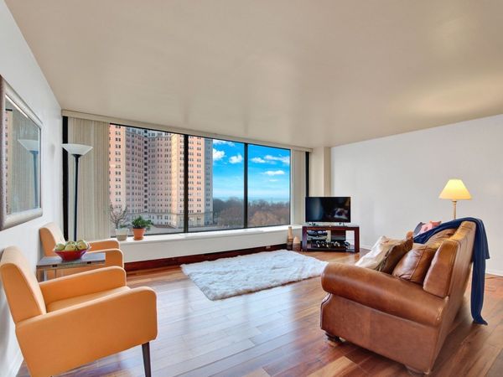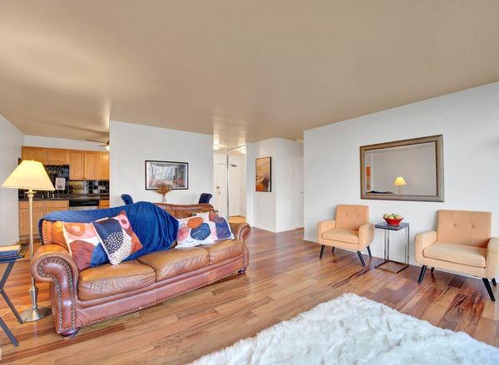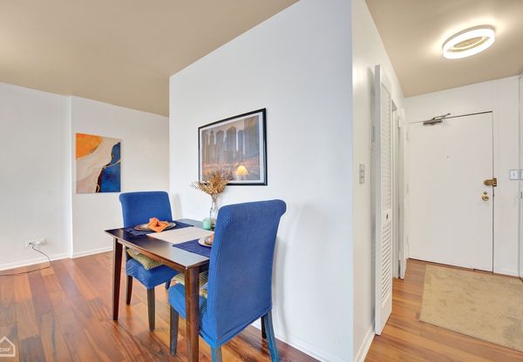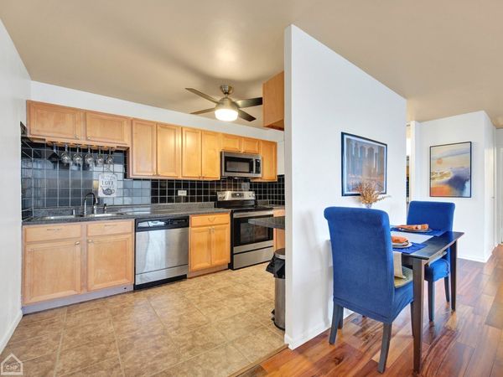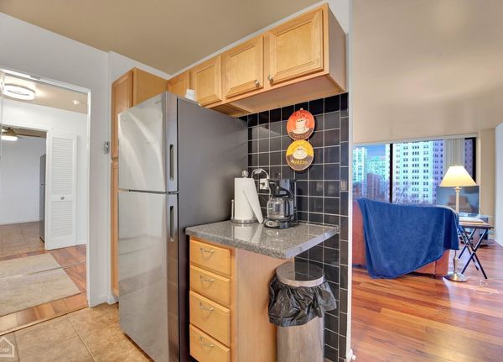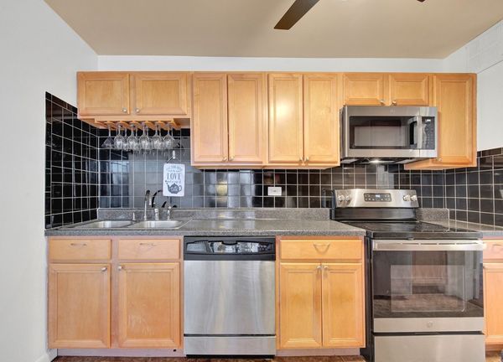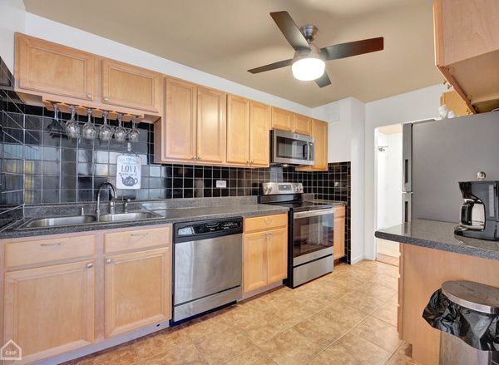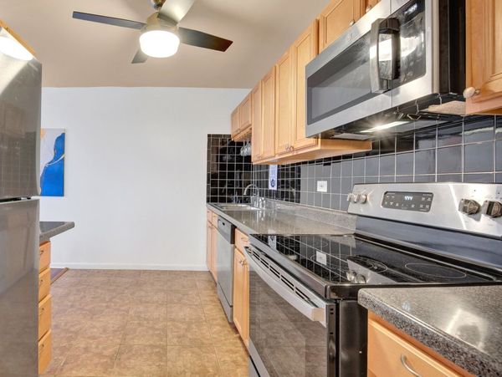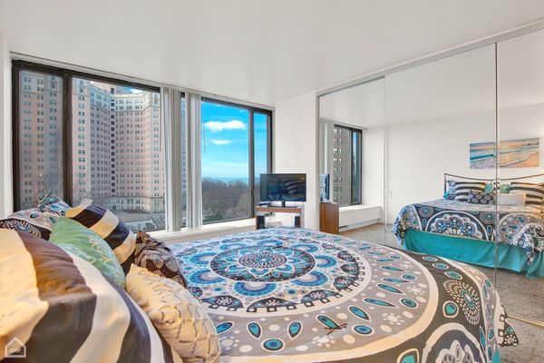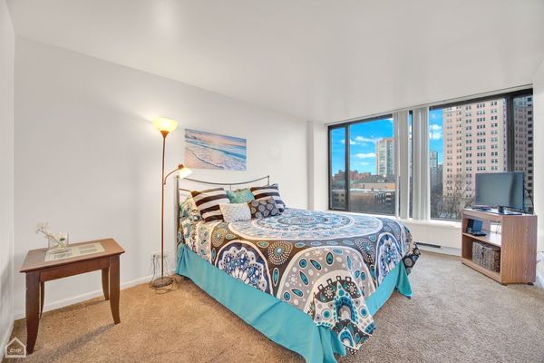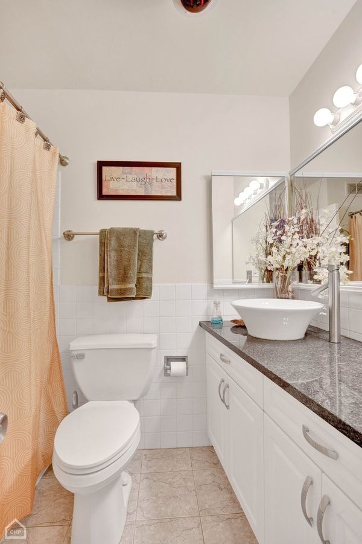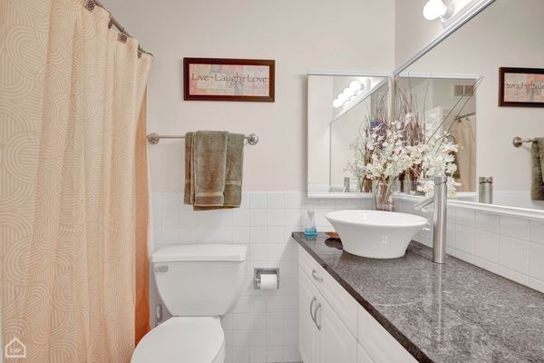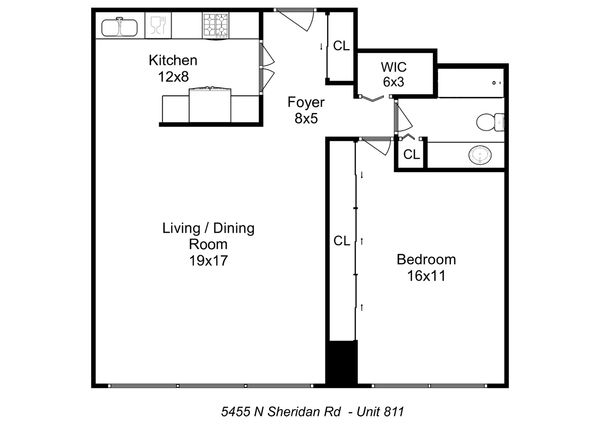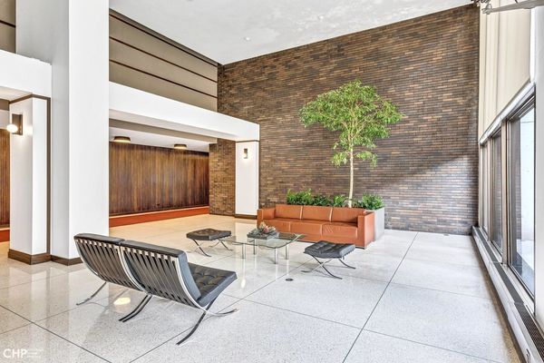5455 N Sheridan Road Unit 811
Chicago, IL
60640
About this home
Enjoy the treasured views that frame enchanting gardens, the endless blue skies, and the majestic waters of Lake Michigan. These views are perfectly centered on the iconic sunset pink of the Edgewater Beach Hotel. This condo residence is bathed in abundant natural light, welcomed through the expansive, wall-to-wall and floor-to-ceiling windows. This Edgewater modern home is a generously sized one-bedroom residence with generous closet space and storage solutions. Pride of ownership is evident in unit #811, which boasts numerous updates and upgrades. Highlights include exquisite Brazilian Koa hardwood floors. This Tigerwood recognized for its robust durability adds warmth and an elegant sophistication to the space. Further enhancements include numerous newer appliances, an updated bathroom, and custom closet doors, complemented by upgraded lighting throughout. 5455 N Sheridan ensures round-the-clock convenience with its 24-hour door person and 24-hour maintenance. It's pet-friendly, featuring a dog run and direct access to the city park east of the building. Parking is available at only $176 per month. Amenities include an outdoor pool, cabanas, grills, picnic tables, a sun deck, and a roof deck. Two party rooms, one poolside and one rooftop party room with a deck perfect to watch the Summer and 4th of July fireworks! Also available are bike and on-site storage. The monthly assessments cover heat, central air conditioning, and internet, offering fabulous value! In a prime Edgewater location. Neighboring buildings have an agreement for unit owners to have a special rate for the use of their health club, indoor pool, and tennis courts. The building offers immediate access to Bryn Mawr Avenue, bustling with stores, restaurants, coffee shops, and pubs. Groceries are within minutes in multiple directions. The charm and vibrancy of Andersonville are just minutes away. Public transportation is right outside your door, 2 blocks to the Bryn Mawr Red Line and the express bus on Lake Shore Drive. Fabulous access to nature is yours; the park right behind the building, accessible directly from the building, offers running and biking paths! Award-winning Foster Beach and Kathy Osterman Beach are both within a short stroll. This is a solid building with robust reserves, making it a wonderful home!
