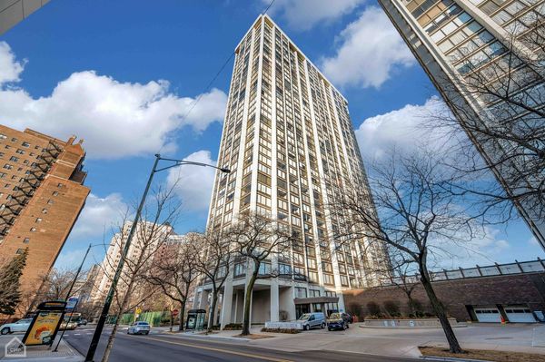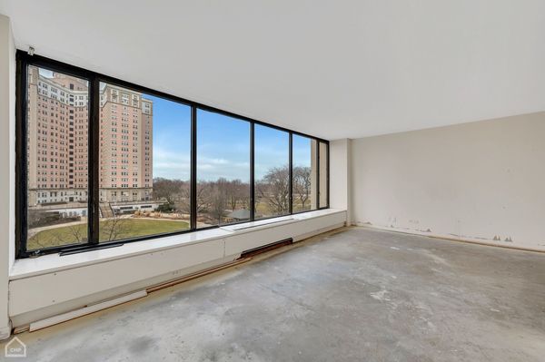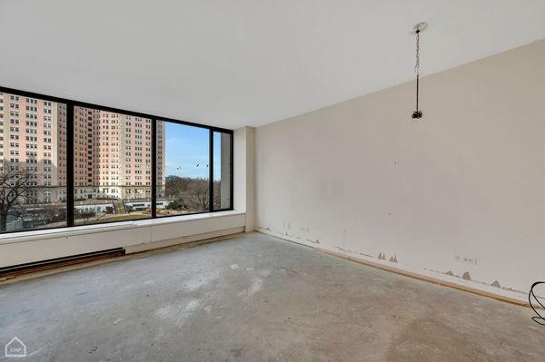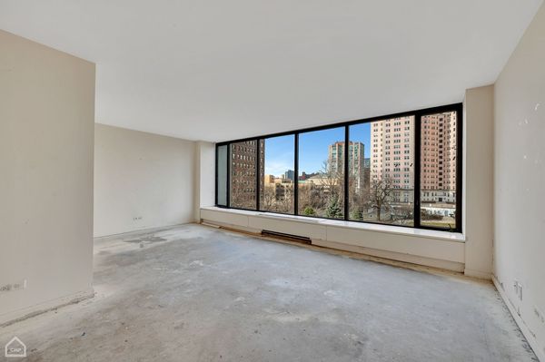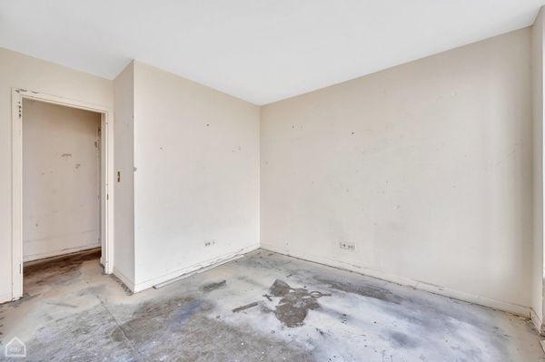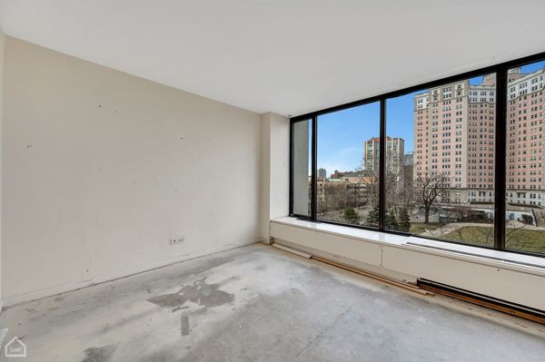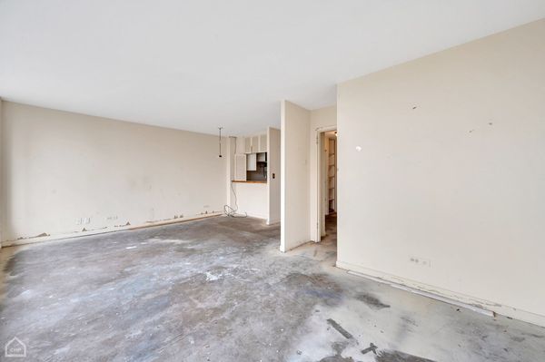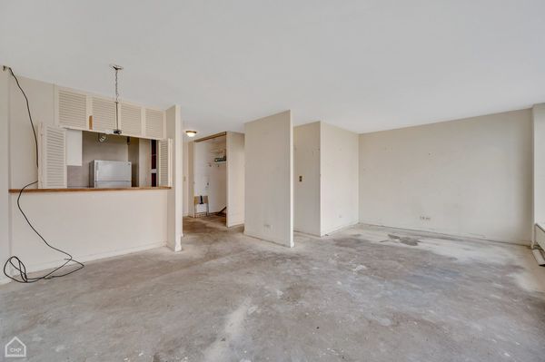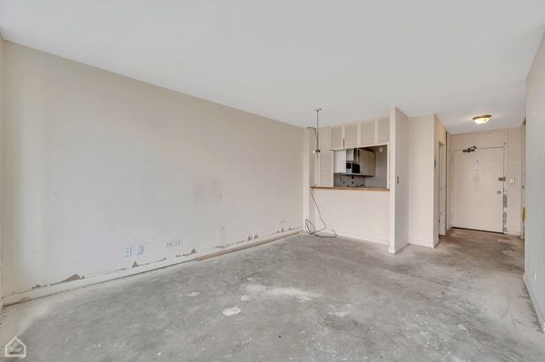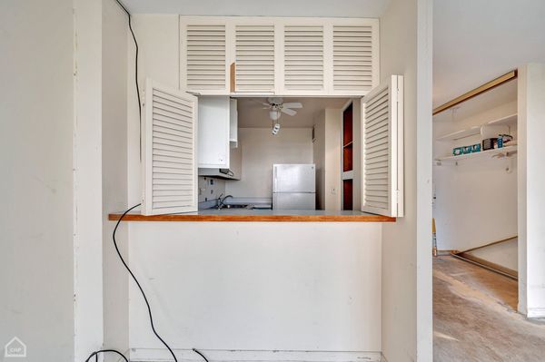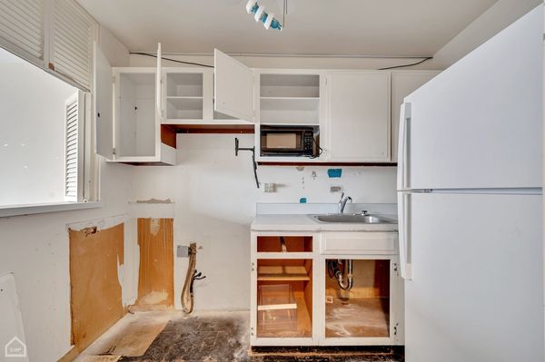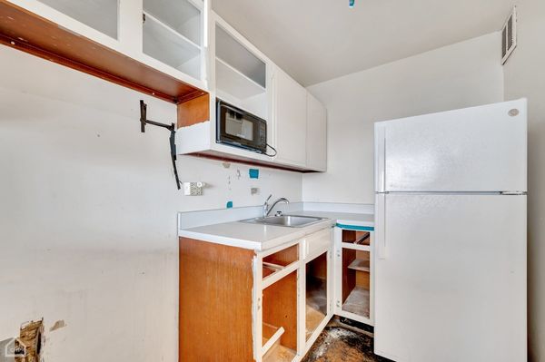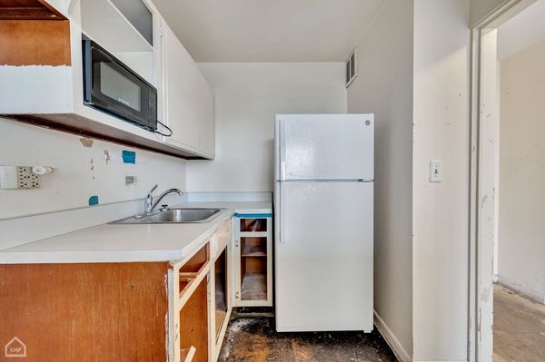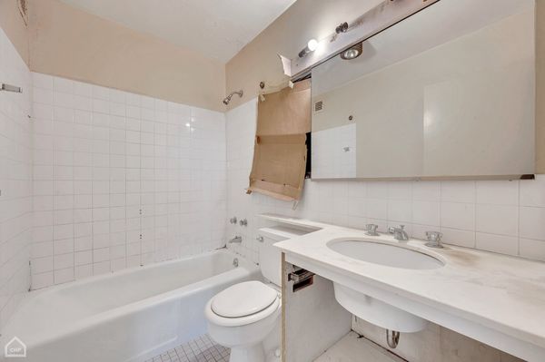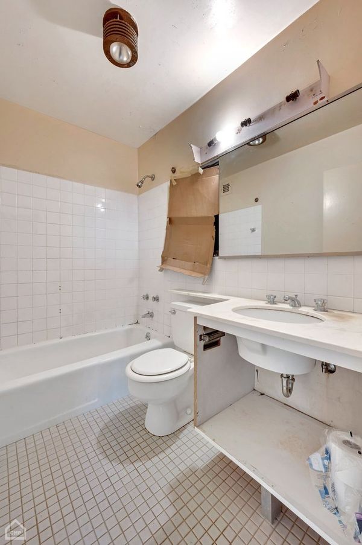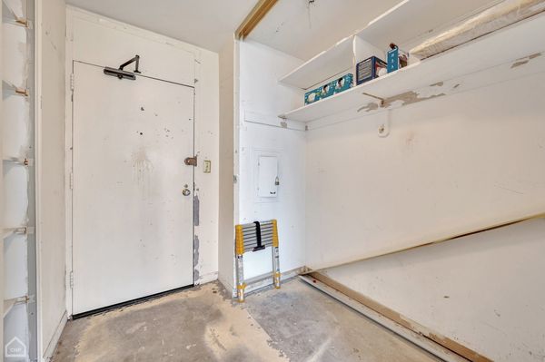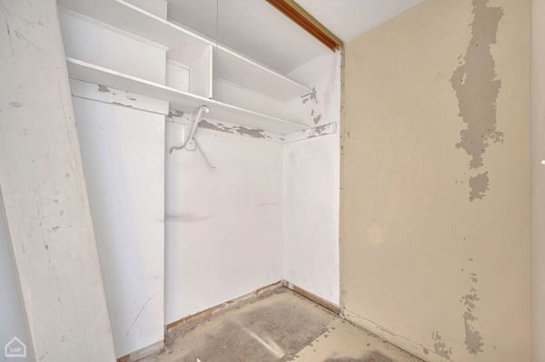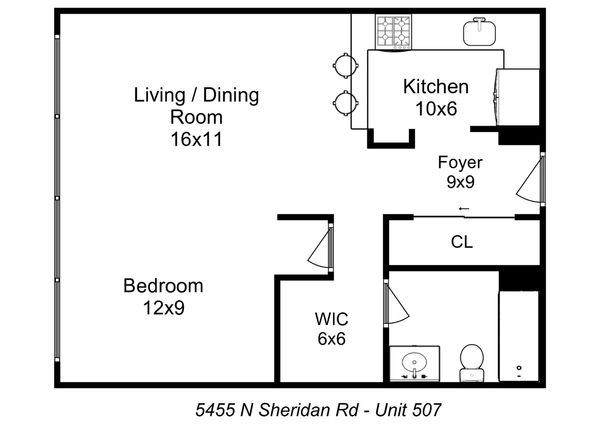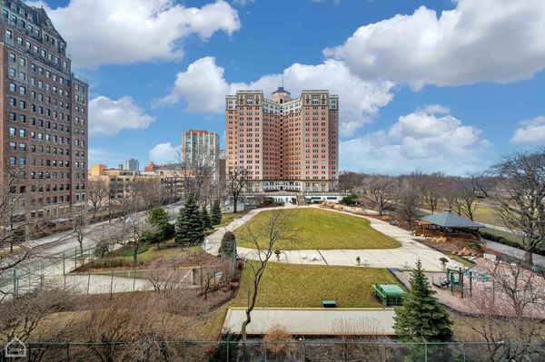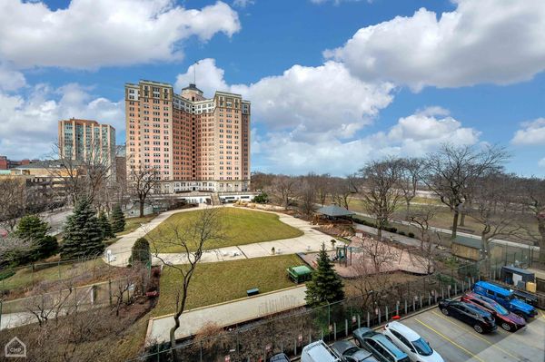5455 N Sheridan Road Unit 507
Chicago, IL
60640
About this home
Exciting opportunity to renovate and create your perfect space in Edgewater! This spacious junior 1 bedroom offers a great layout, configured with sleeping alcove so it lives more like a true 1 bedroom. Lower floor with views of the tree tops helps you feel connected to the community, all in an established high rise with 24 hour door staff, valet parking, outdoor pool with private cabanas, sundeck with grills, dog run, library and party room. Pet and rental friendly building. Create your perfect in-town apartment, full-time residence or investment property (rentals are allowed). A+ Location close to Lake Michigan/Beaches & the Lake front paths/trails, plus Mariano's, dining/shopping, Andersonville's Clark Street, Bryn Mawr Historic District, and easy access to Lake Shore Drive as well as CTA/Buses. Assessments include heat, cable and internet. Come home!
